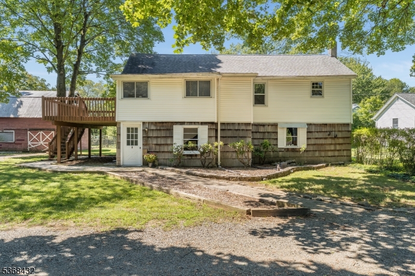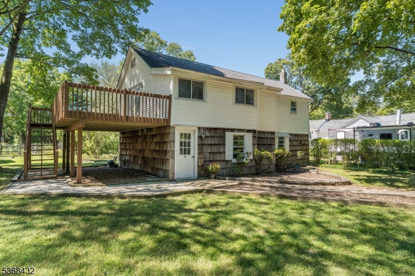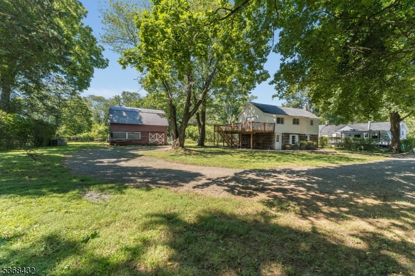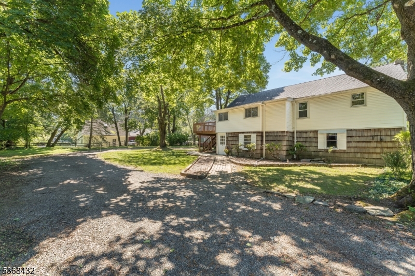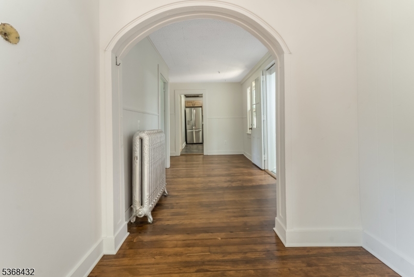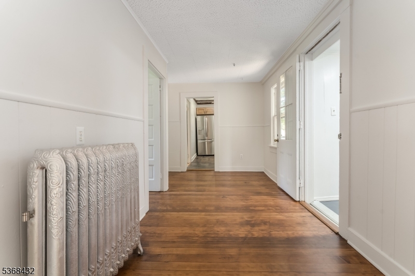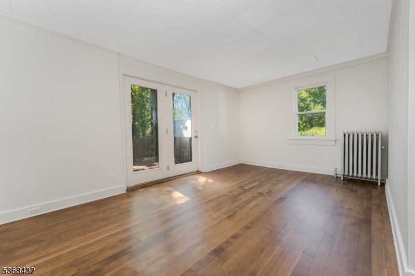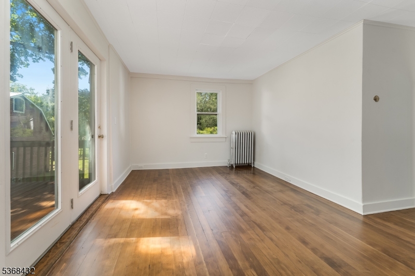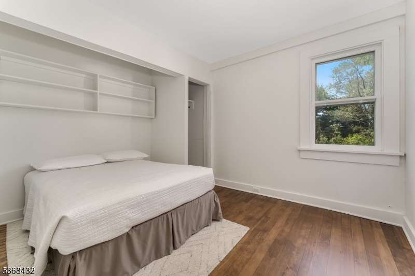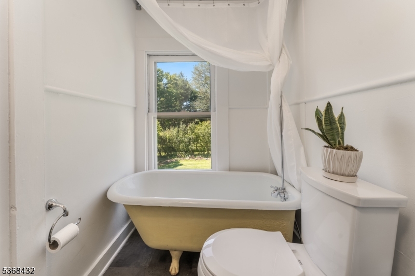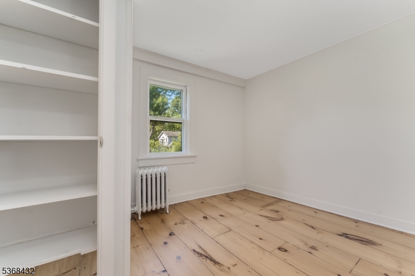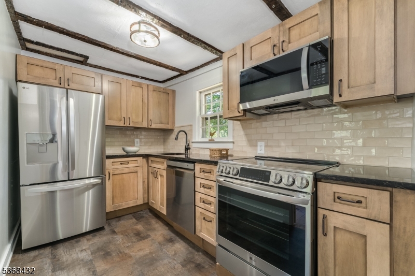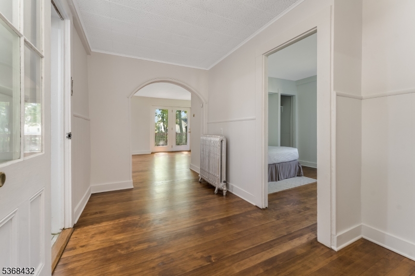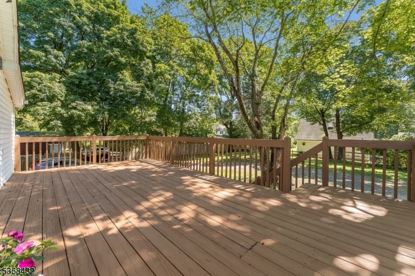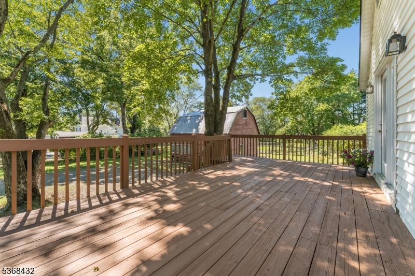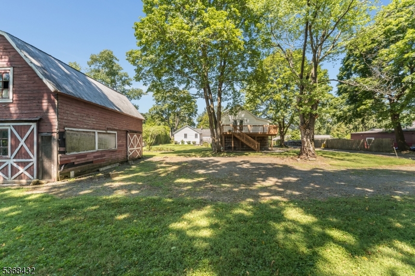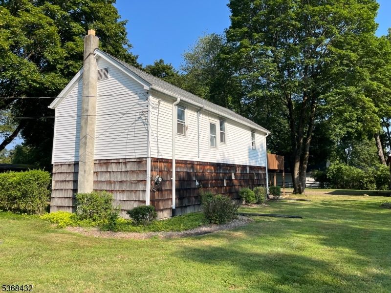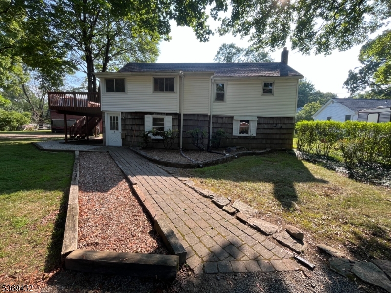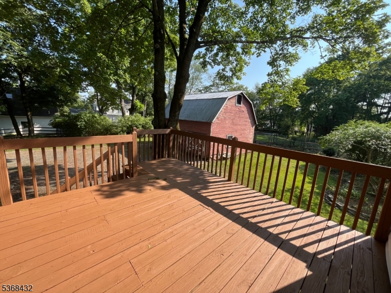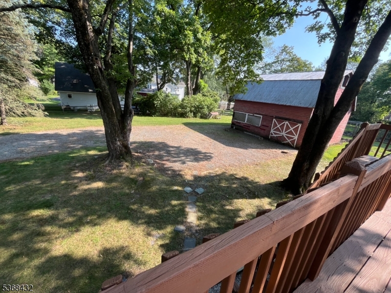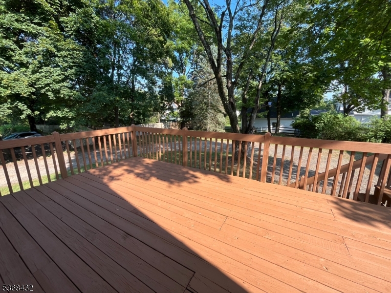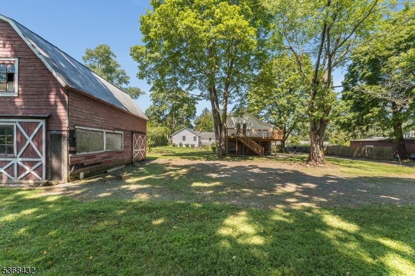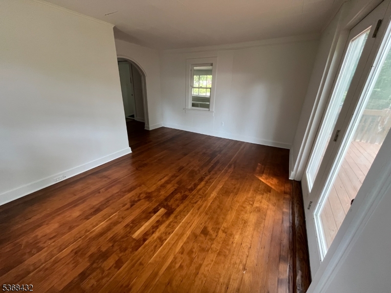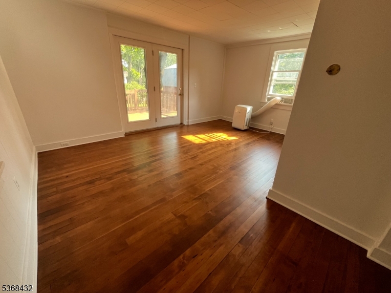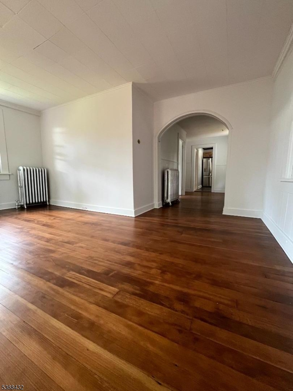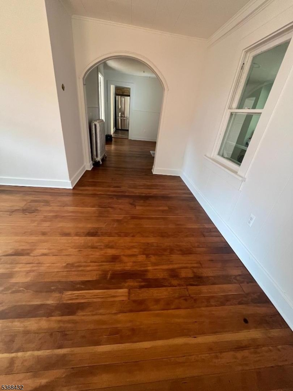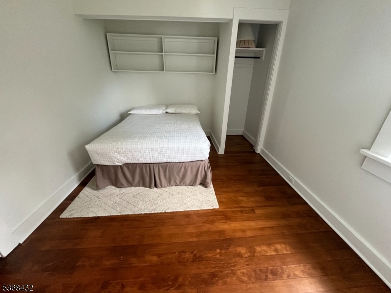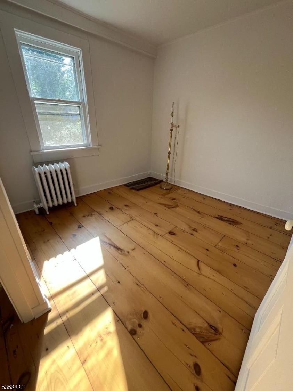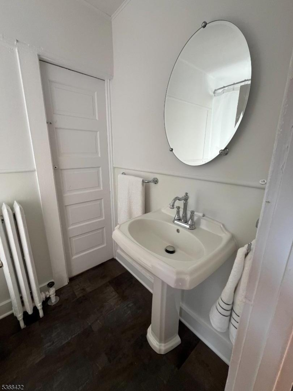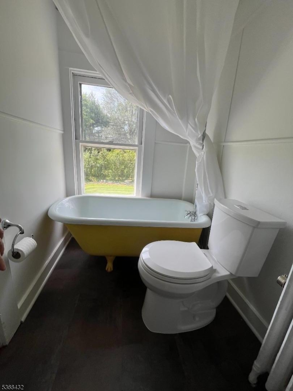2 Hillcrest Pl | Mendham Boro
Great opportunity to enjoy country living in the center of desirable Mendham Boro. Rental is located behind the Main House; upstairs in the Carriage House. The Charming and Sunny LR has glass patio doors accessing the large deck which overlooks the tranquil rear yard . It also features lovely original wood floors which are throughout the rental. The completely renovated Kitchen has all new SS upscale appliances, with quartz counters, a copper sink and a designer backsplash. All very conducive to casual cooking and entertaining on the spacious deck or the extensive,delightful park like property. The Main Bath, with a new sink and new flooring, is conveniently located between the 2 bedrooms.There is a Washer and Dryer available to use in the lower level of the Carriage House. Entrance area has possibilities for a small dining table. Enjoy living on this peaceful property which is very close to Kings, Starbucks,Bagels, Pizza,Dunkin Donuts,the Post Office and schools. GSMLS 3972781
Directions to property: Route 24 to Hillcrest Road to Left on Hillcrest Place, Main house on Left, Apartment upstairs in Car
