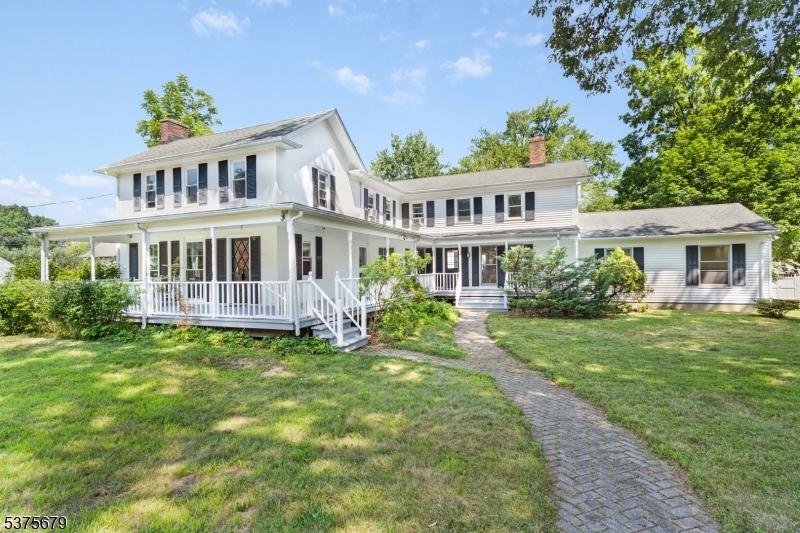11 Prospect St | Mendham Boro
Absolutely charming turn-of-the century Colonial Farmhouse replete with wrap-around rocking chair front porch and abounding with period flourishes-this historic, one-of-a-kind home combines old-world craftsmanship, timeless comfort, & modern convenience in the most compelling of ways-with the added flexibility of maintaining the existing rental space, utilizing it as a mother/daughter, au pair suite, or converting back to an expansive single family. Storybook Mendham Boro location with uninterrupted sidewalk access to the quaint center of town-rated #1 NJ town by NJ Monthly Magazine in 2013. 12 rooms on two sprawling floors including 5 airy bedrooms, 6 full baths, two fireplaces, worry-free public utilities, open floor plan family/dining room area with radiant wall of windows and convenient porch access, country kitchen w wood cabinetry & door to side porch, spacious home office with full bath, lovely living room w fireplace & floor-to-ceiling windows, desirable 1st floor primary bedroom suite with walk-in closet, full bath & porch access. 2 additional bedrooms with en suite baths on 2nd floor, rental/flex side of home features a separate entrance, central living room, full kitchen, 2 bedrooms, and new windows throughout. This home offers 4,133 sq ft of living space on 2 floors plus a finished, walk out basement w recreation room, exercise room, kitchenette, full bath & storage space. 2-car detached garage w loft space & two large storage rooms. Pancake-flat .57 acre lot GSMLS 3979021
Directions to property: Rt 24 to Hilltop to Prospect #11 on right


