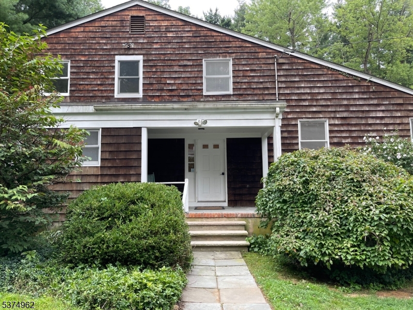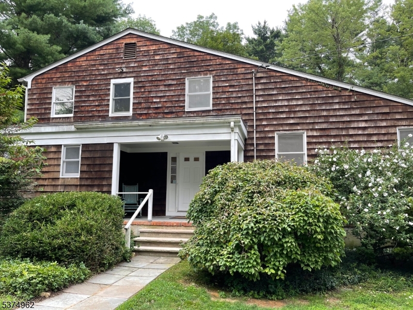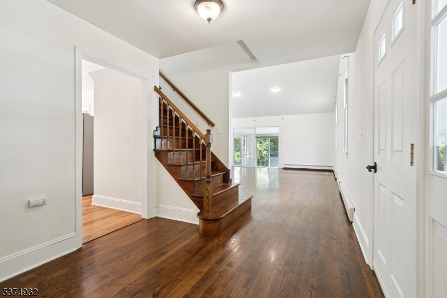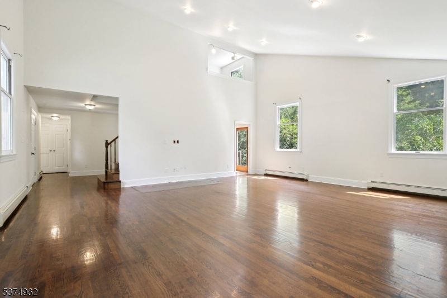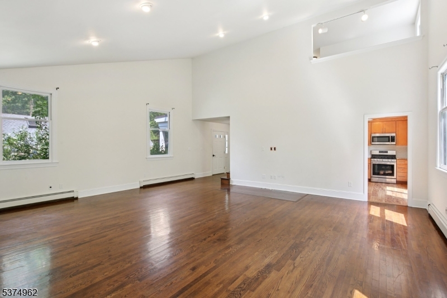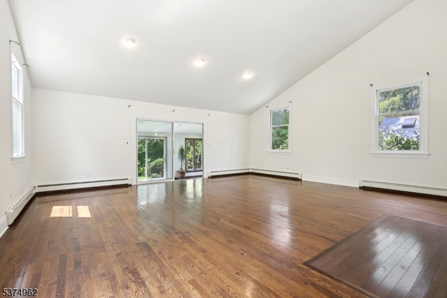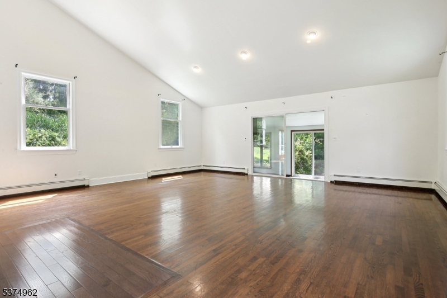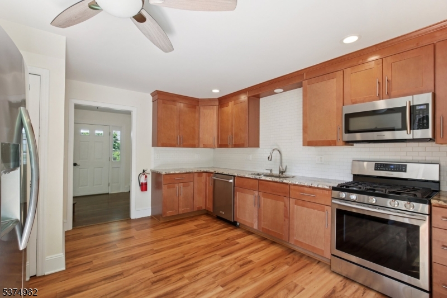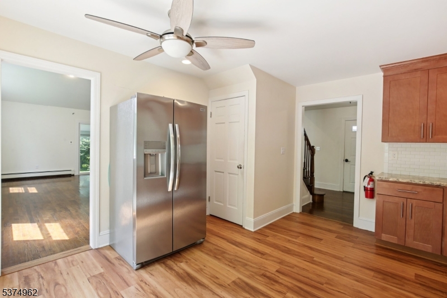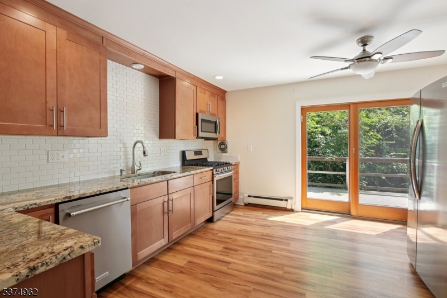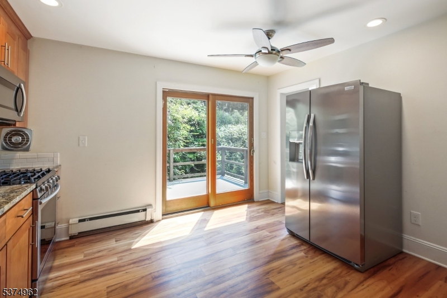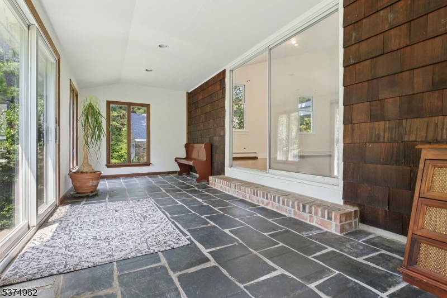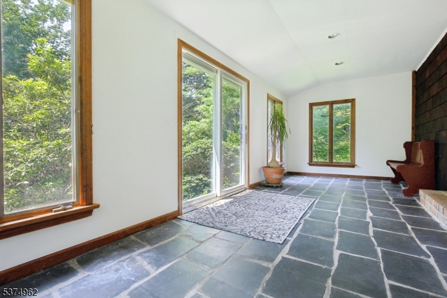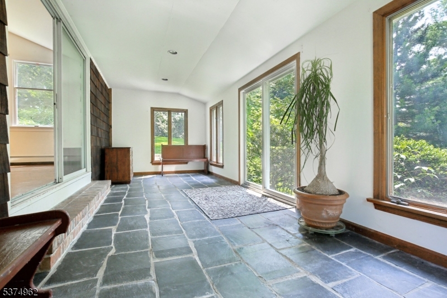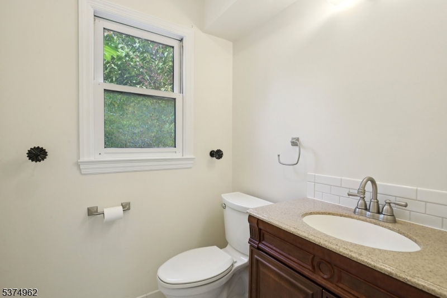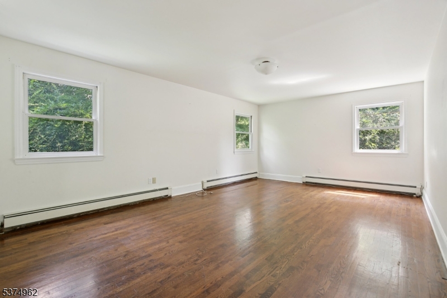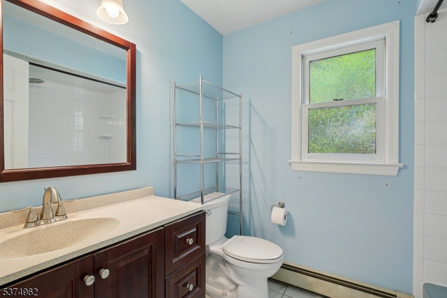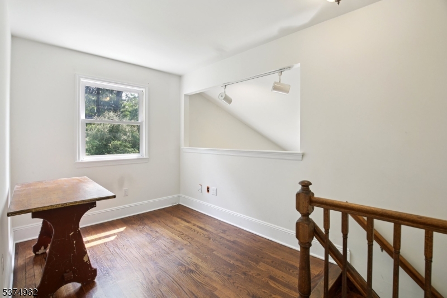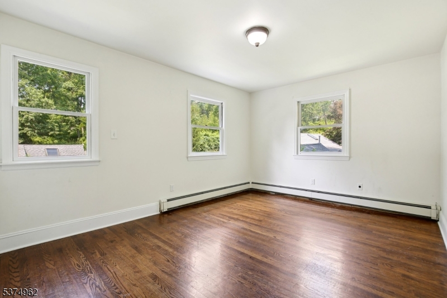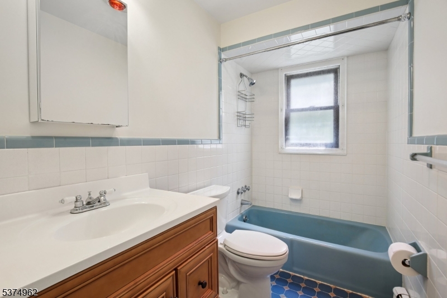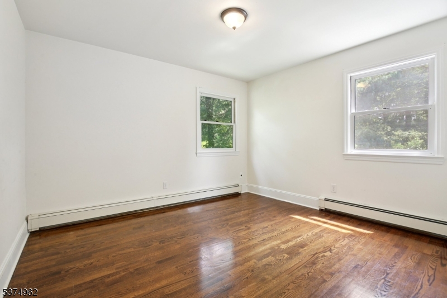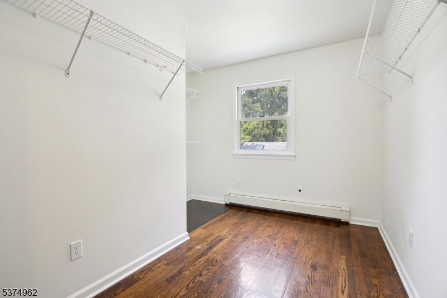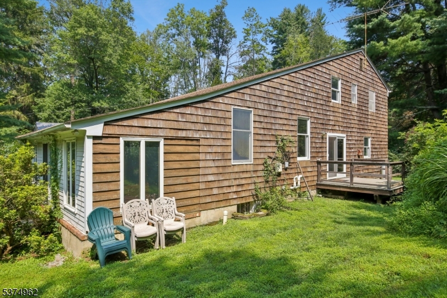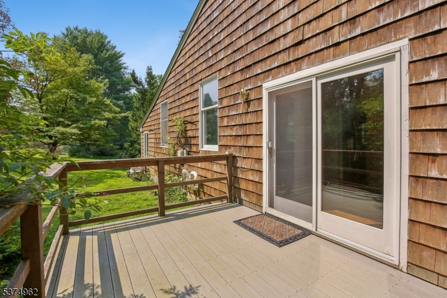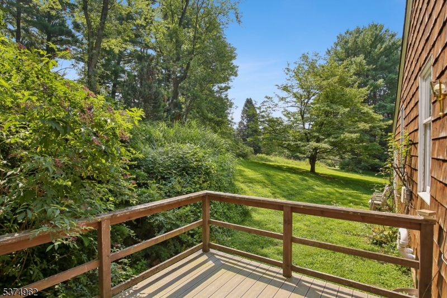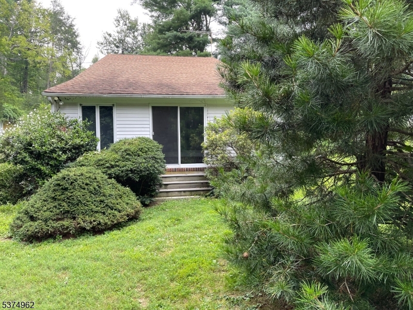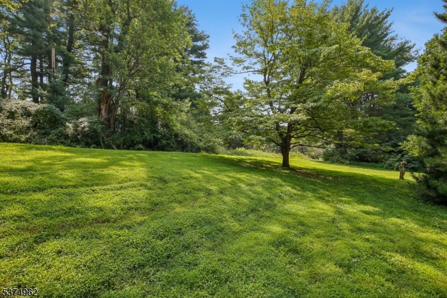175 Cherry Ln | Mendham Boro
Charming Updated Cottage on Picturesque Country Estate. This beautifully renovated home (2018) blends timeless charm with modern updates. The spacious Great Room features vaulted ceilings and gleaming wood floors throughout. Freshly painted interior enhances the bright, inviting atmosphere. The updated kitchen boasts granite countertops, stainless steel appliances, and a sliding glass door leading to a Trex deck overlooking the private backyard perfect for entertaining. An additional sunroom off the Great Room adds warmth and character. The first-floor primary suite includes a private en-suite bath; the second floor offers two additional bedrooms and a second full bath and walk in closet. Located in a top-rated school district, this home offers both serenity and convenience with its close proximity to major highways, the NY train line, and just minutes from vibrant downtown Morristown with its shops, restaurants, and cultural attractions. Please No trespassing without an appointment. GSMLS 3979197
Directions to property: Hilltop or Tempe Wick to Cherry Lane #175-179, entrance is between 2 stone pillars.
