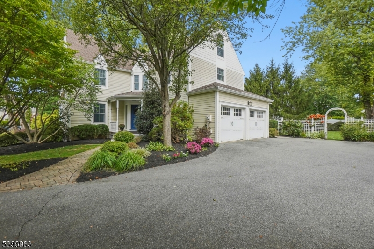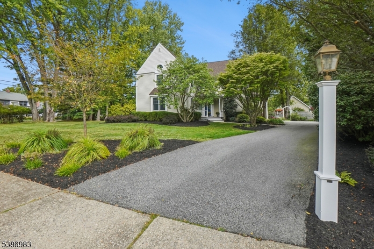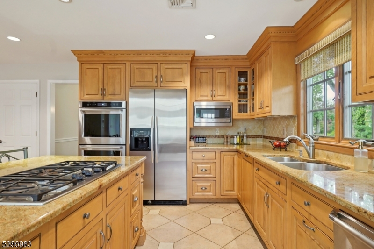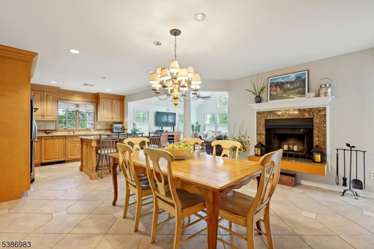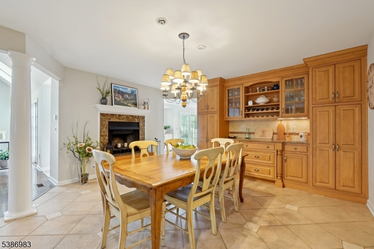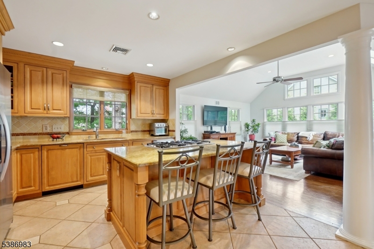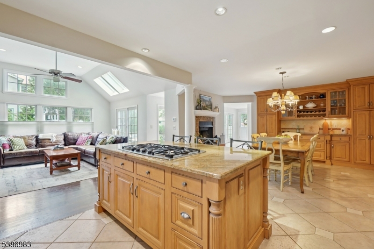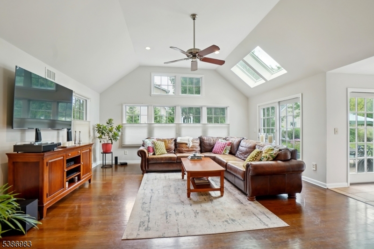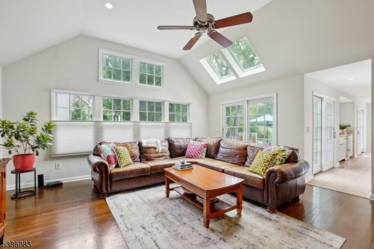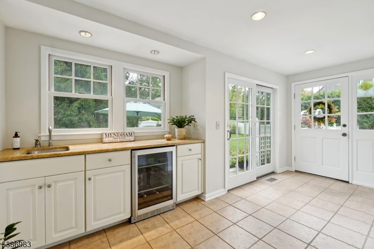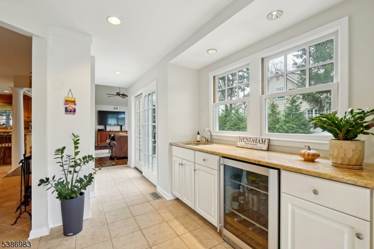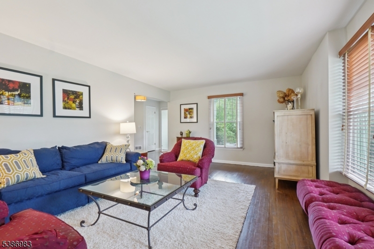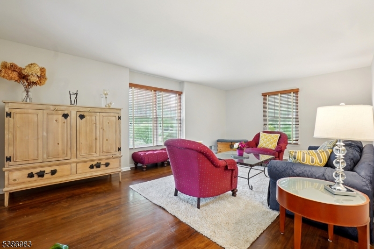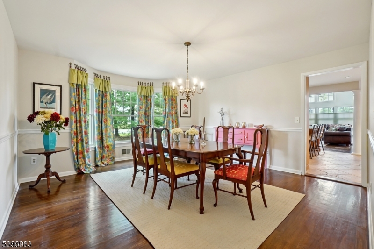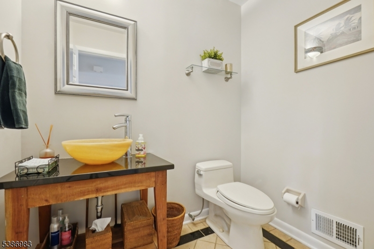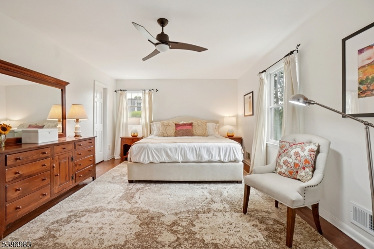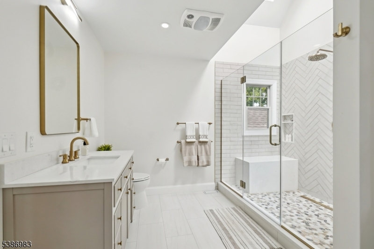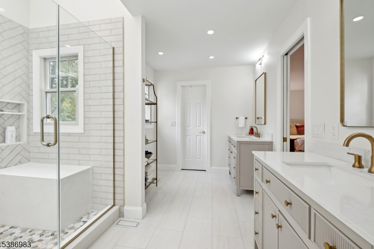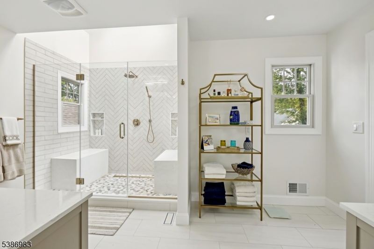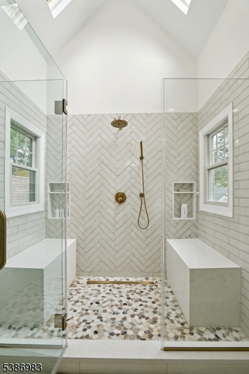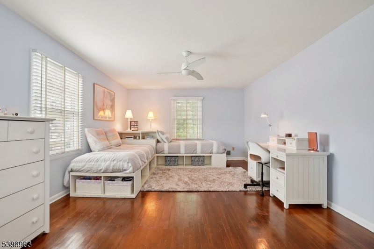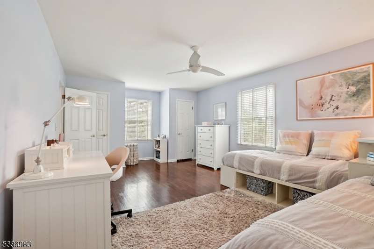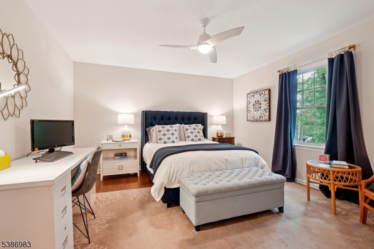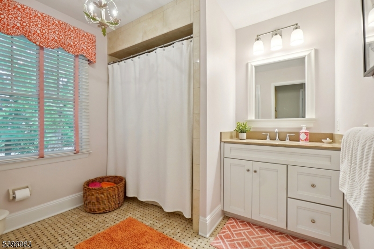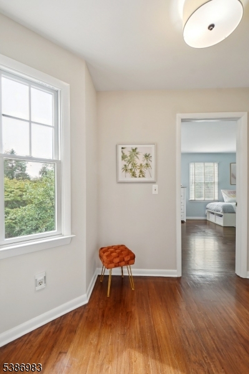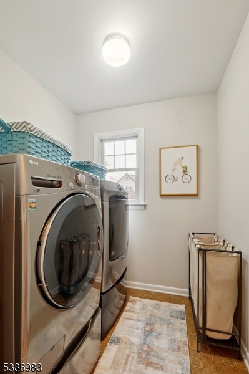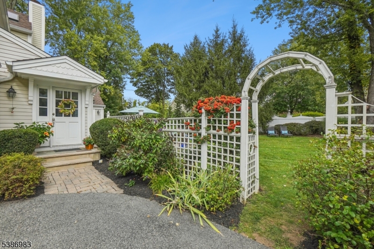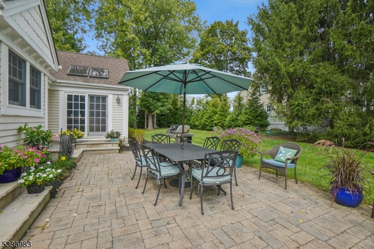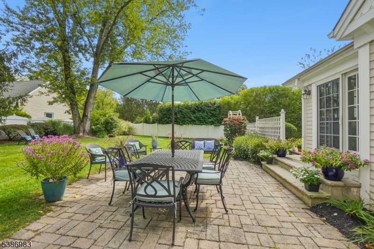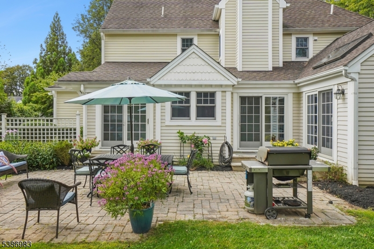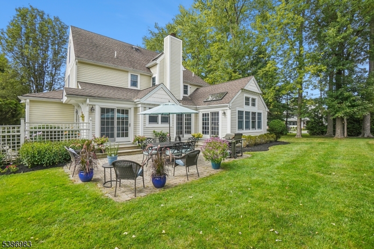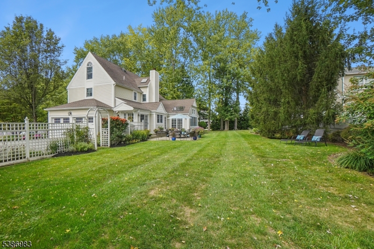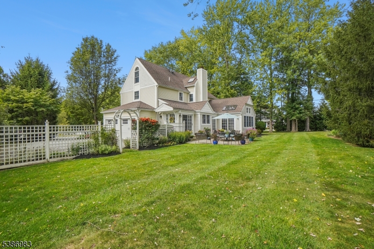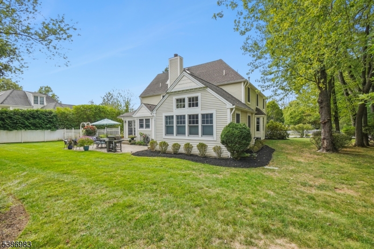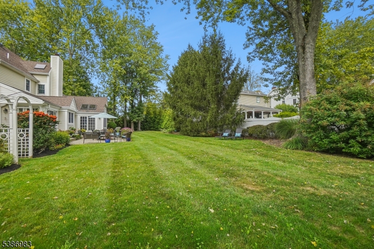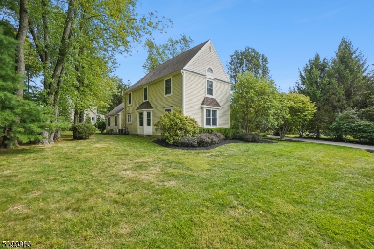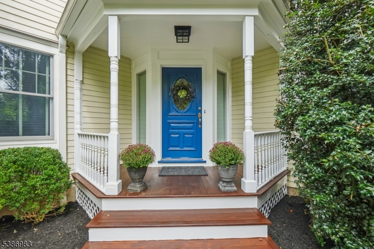2 Quimby Ln | Mendham Boro
Stunning 3105 SF home located on beautifully landscaped property, close to top-rated schools & Mendham Borough's downtown & historic district. The main level offers an open & easy-flow floor plan, designed for entertaining. The large kitchen offers an abundance of cabinets, granite countertops, SS appliances including a double-oven & warming drawer, center island with seating & a cozy dining area with fireplace. Completing the kitchen is an entertainment wall w/more cabinetry, wine rack, service counter, & pull-out pantry drawers. The bright great room flows from the kitchen & includes a high ceiling, transom windows, skylights, & sliding doors onto the patio. The mud room offers additional cabinets, sink, refrigerator, countertop, large closet/pantry, beautiful shelving & 2 sets of sliding doors also accessing the patio & large level private backyard for all your activities. Main floor also includes a large living, formal dining & powder room. The 2nd floor includes a primary en-suite bedroom with pocket-door to the newly renovated bathroom showcasing a huge shower w/ skylights & separate vanities. The large walk-in closet is accessible from bedroom & bathroom. Two large bedrooms, another full-bath & laundry room complete the 2nd floor. The 2nd floor staircase ascends to a large unfinished attic with windows. Both the attic & basement offer potential for additional living space. Hardwood floors throughout. Convenient to shopping, restaurants, parks & playgrounds GSMLS 3989642
Directions to property: Mendham Rd to #2 Quimby La.
