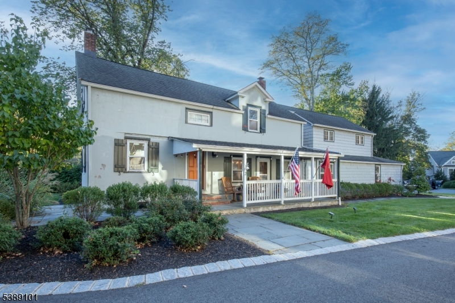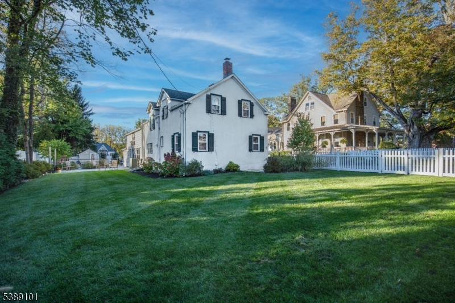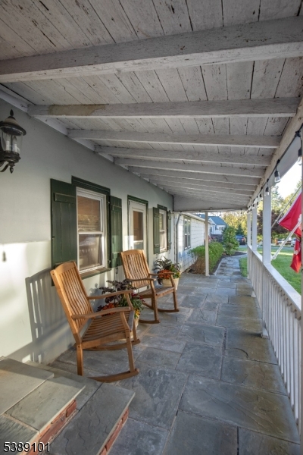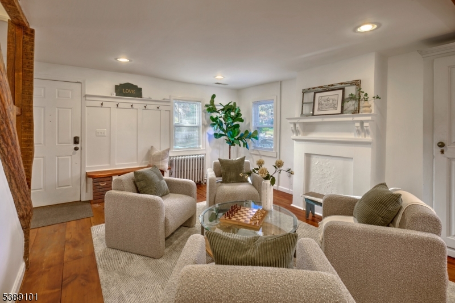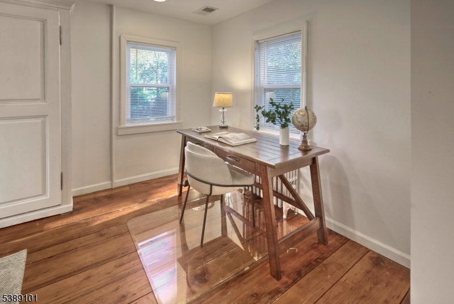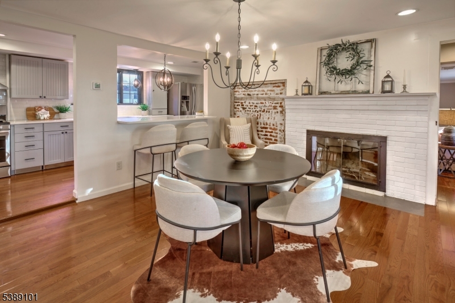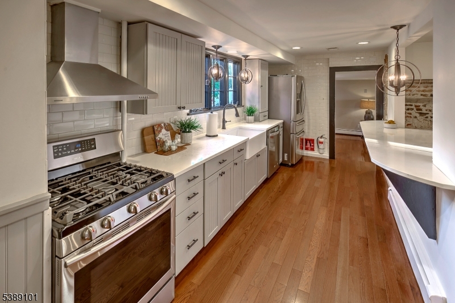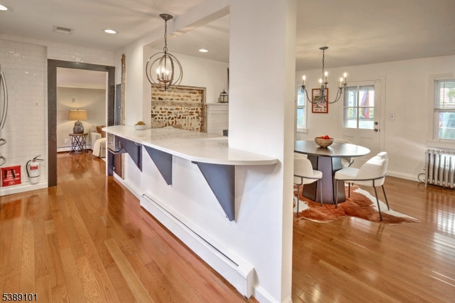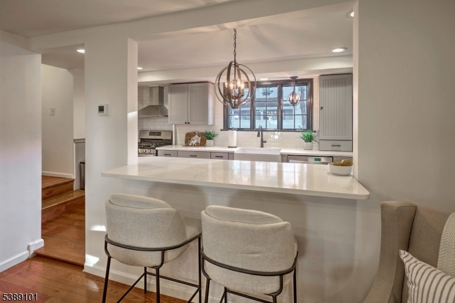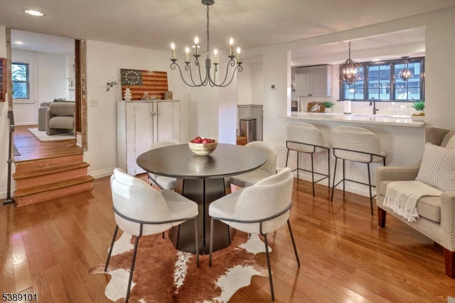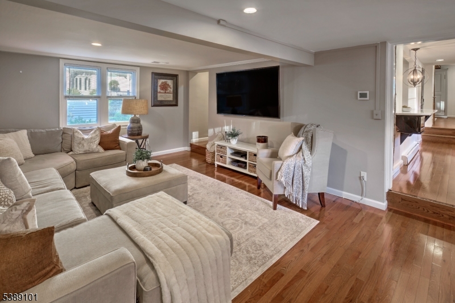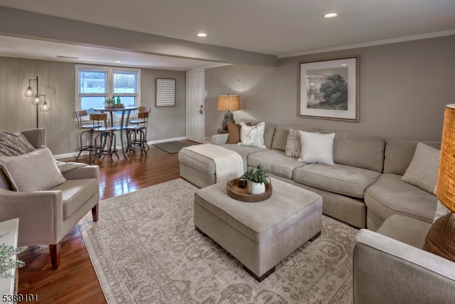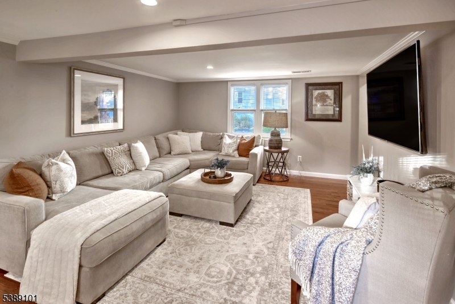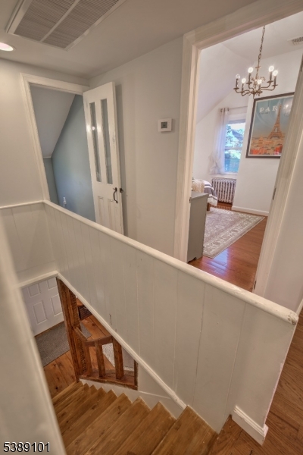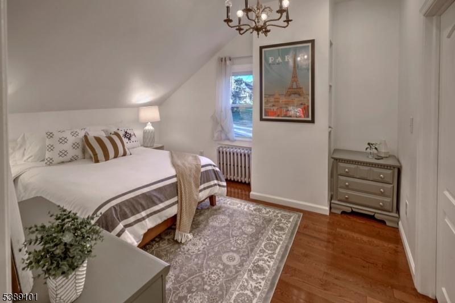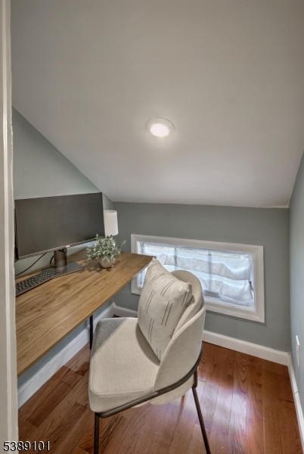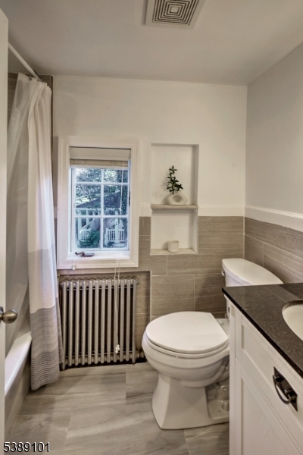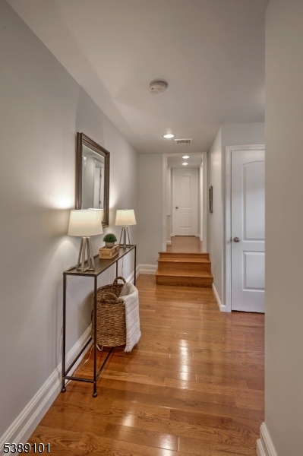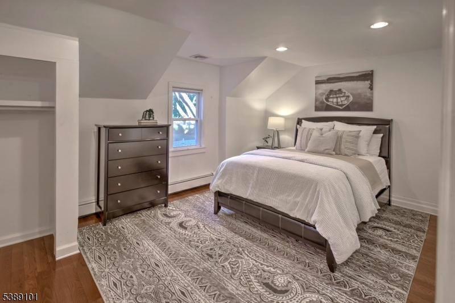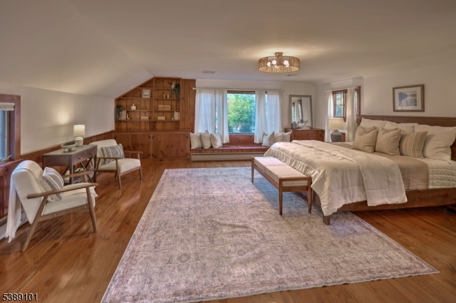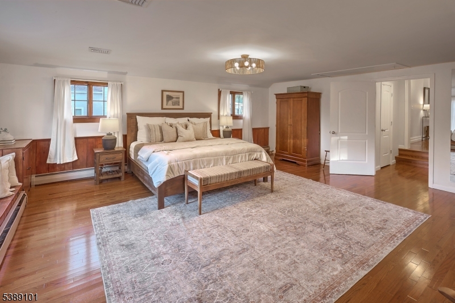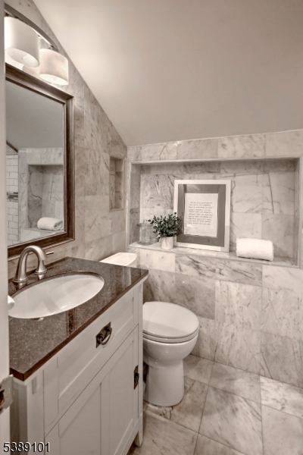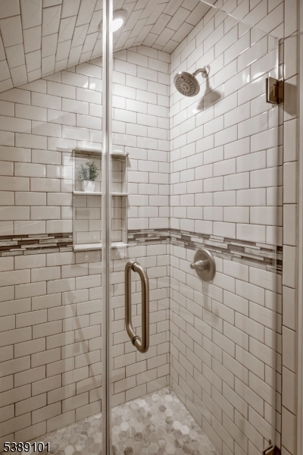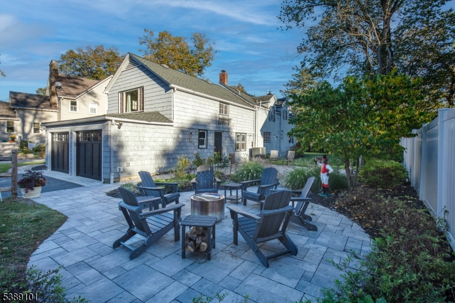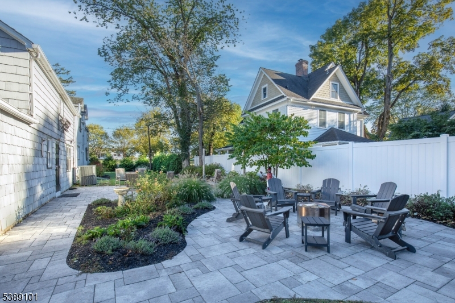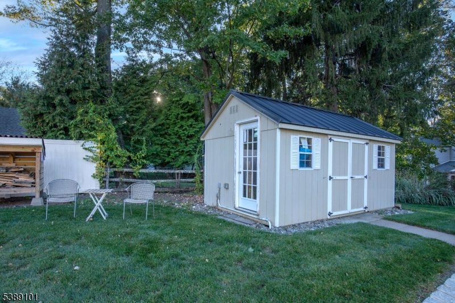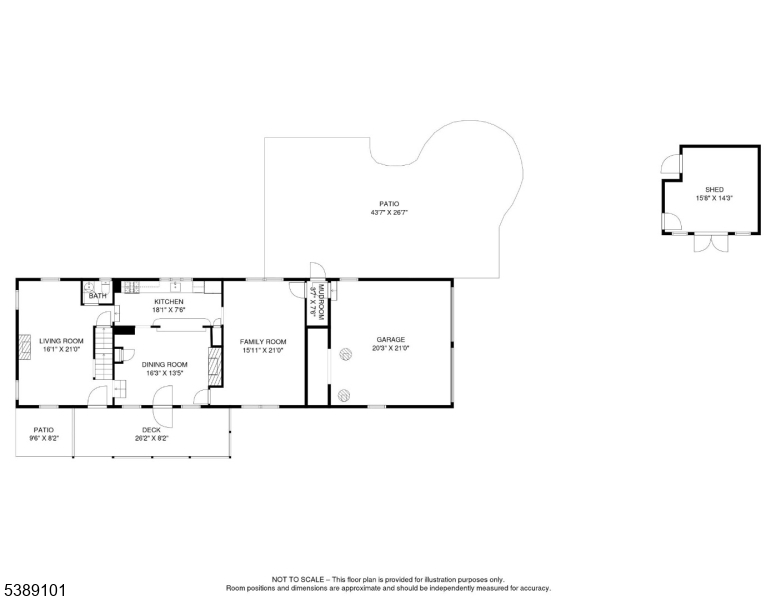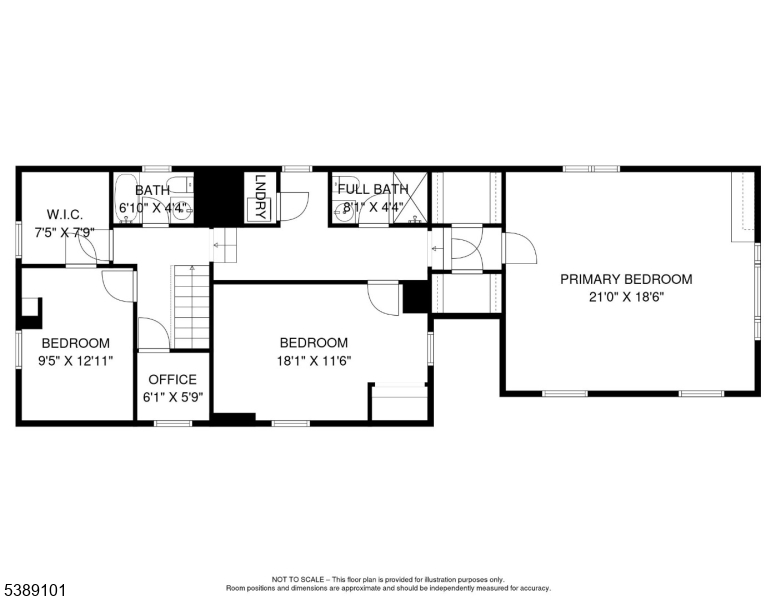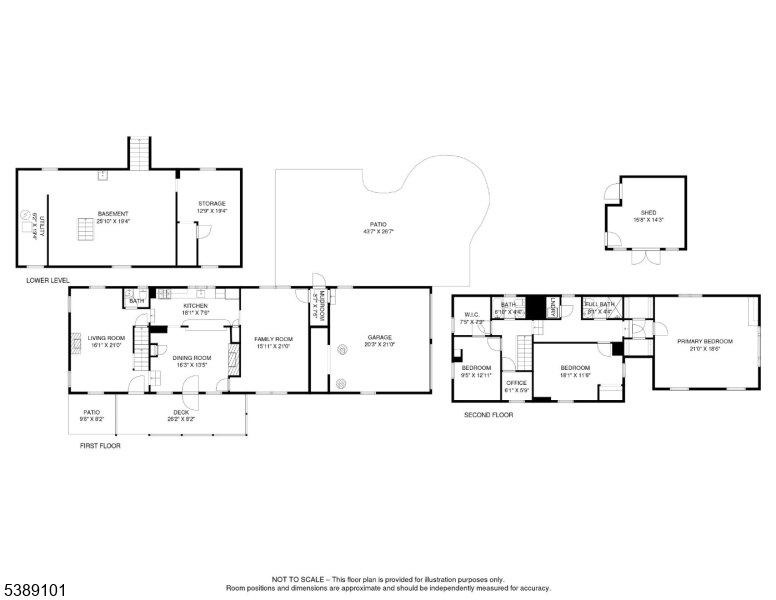2 Peacock Ln | Mendham Boro
This charming antique house in Mendham Borough offers a prime location on a quiet four-home cul-de-sac, with convenient walk-to-town access to top ranked schools, parks, sports courts, coffee shops and local shopping. The bright and airy home has been fully renovated with numerous updates, including a modern kitchen and bathrooms, central air, new furnaces, recessed lighting, second floor laundry, epoxy-coated garage floors, new garage doors, and a professionally landscaped yard with underground sprinkler system, fencing and patio. The driveway has been paved with cobblestone borders for added charm. The spacious master bedroom features two walk-in closets and bathroom with a tiled stall shower. The unfinished basement boasts high ceilings and is ideal for storage or finishing. Peacock Road is lightly traveled, with well-maintained properties, making this a desirable turn-key home in a great neighborhood. GSMLS 3992392
Directions to property: Route 24 to Peacock Lane
