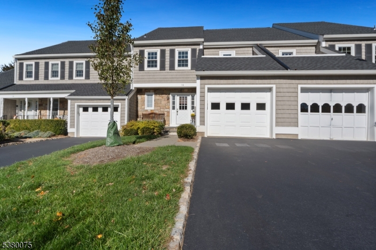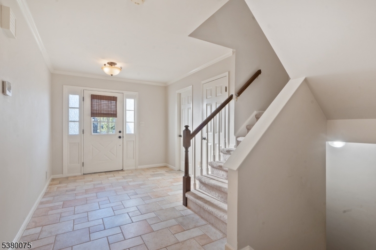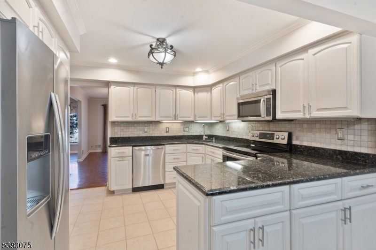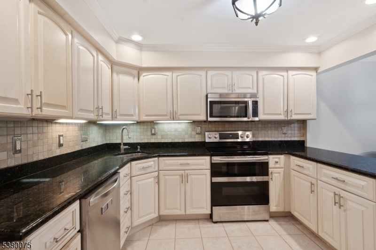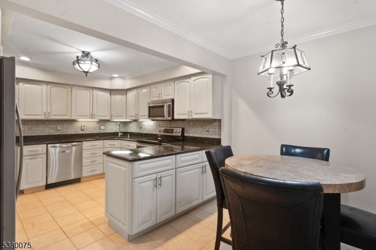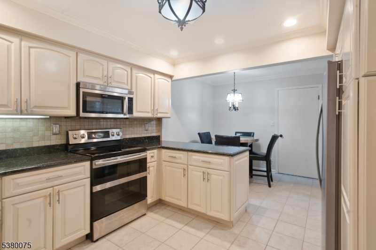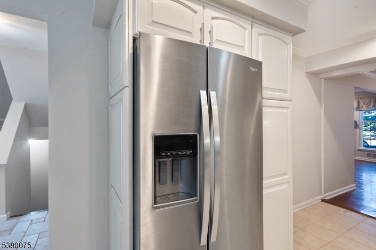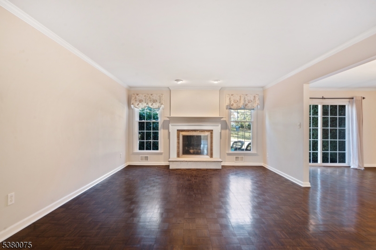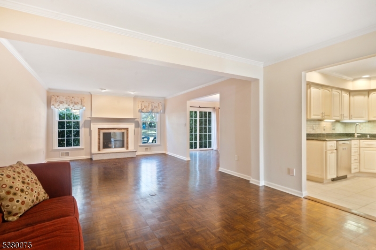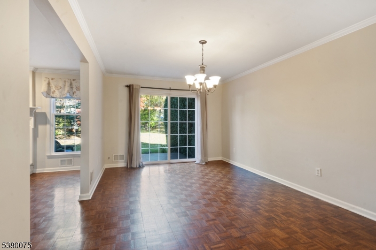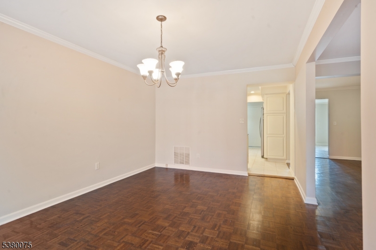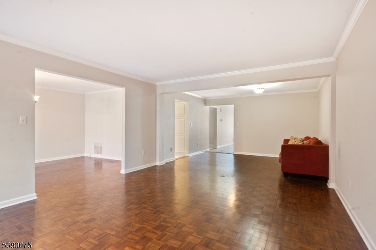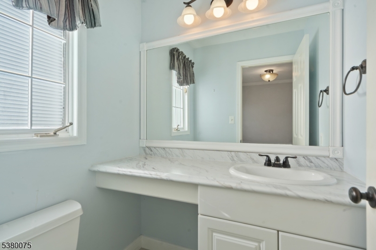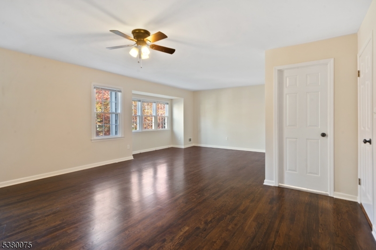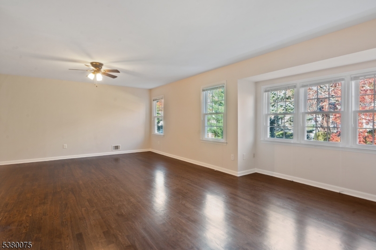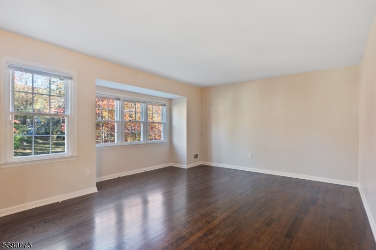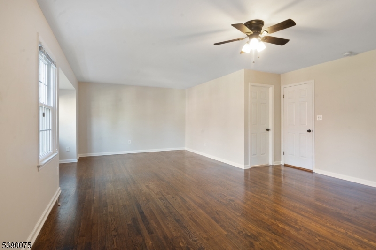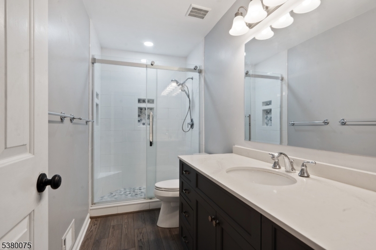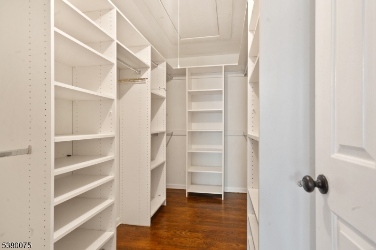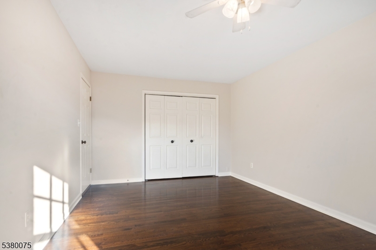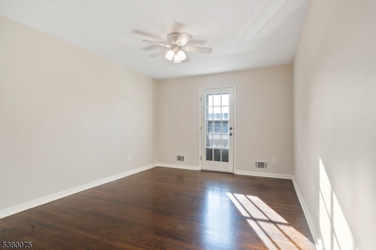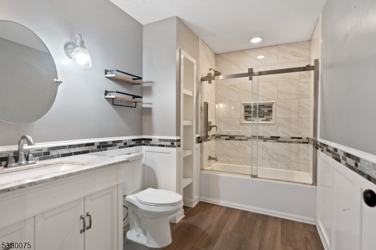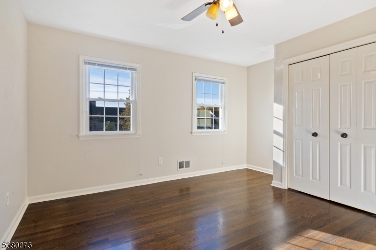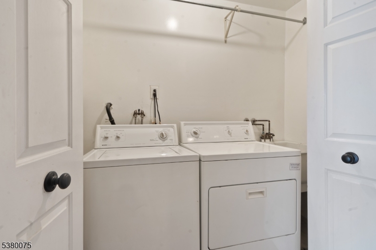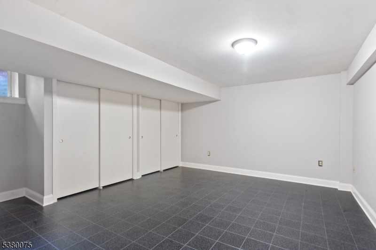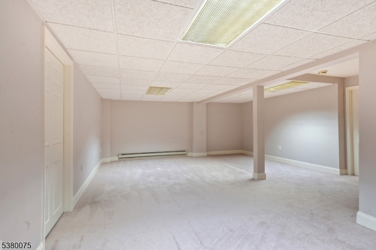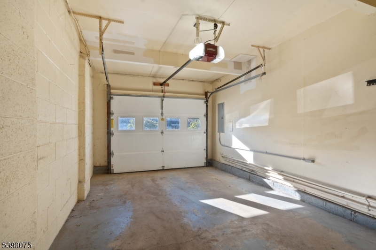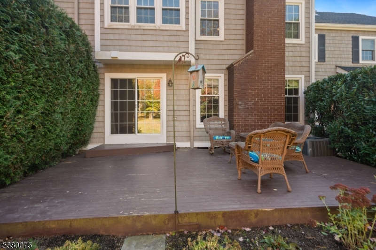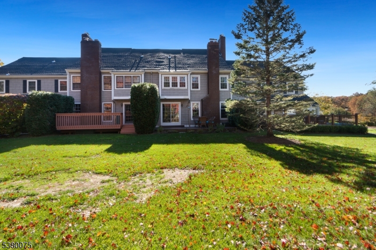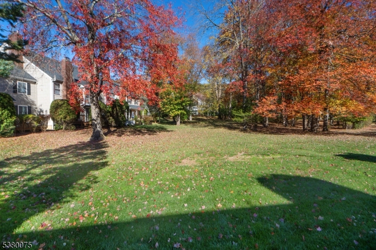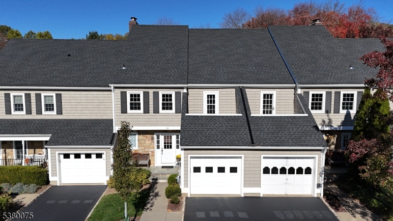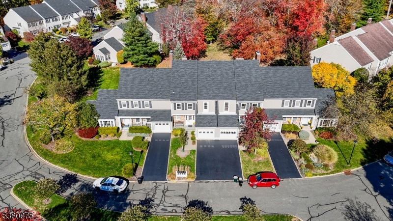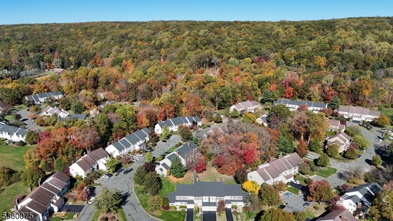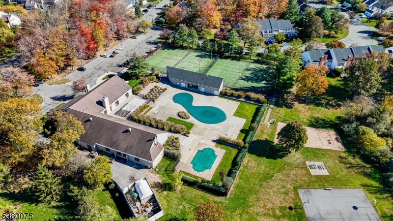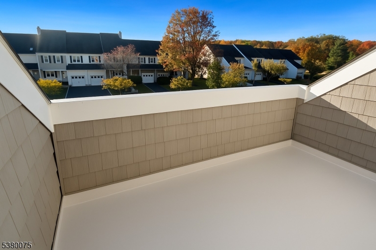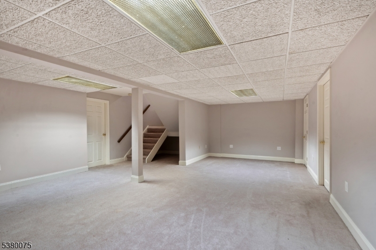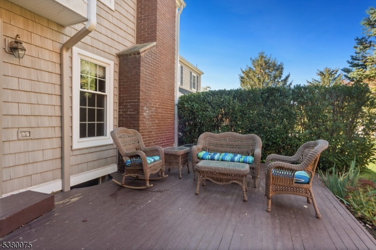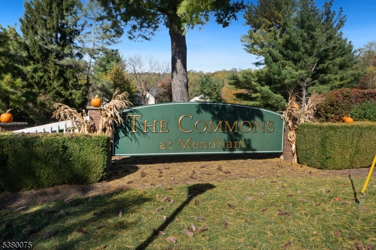16 Galway Dr | Mendham Boro
Beautifully updated and move-in ready, this spacious 3-bedroom, 2.5-bath Blakely II model townhouse offers comfort, style, and a highly desirable Mendham Commons lifestyle. The sun-filled main level features gleaming hardwood floors, crown molding, and a gracious open flow between the living & dining rooms. The living room showcases a gas fireplace and large windows, while the kitchen impresses with granite countertops, stainless steel appliances, tile backsplash, and ample cabinetry perfect for cooking & entertaining. Upstairs, the primary suite provides a private retreat with a custom walk-in closet featuring built-in shelving and a beautifully renovated ensuite bath, a double vanity, modern fixtures, & a glass-enclosed shower. Two additional bedrooms share an updated full bath; one with a private balcony that captures abundant natural light?a perfect spot for morning coffee or quiet relaxation. The second-floor laundry adds convenience. The finished basement adds valuable living space with multiple bonus rooms ideal for a home office, gym, or playroom, plus abundant storage. Enjoy outdoor dining or relaxing on the private deck surrounded by mature landscaping. Resort-style community amenities include indoor and outdoor pools, tennis courts, fitness center, sauna, clubhouse, playground, and walking trails along Patriot?s Path. Conveniently located near Mendham?s charming downtown, top-rated schools, and local shops, this home combines modern updates with timeless appeal. GSMLS 3995242
Directions to property: Rt24E, L Cold Hill, L Mendham Commons, L Galway
