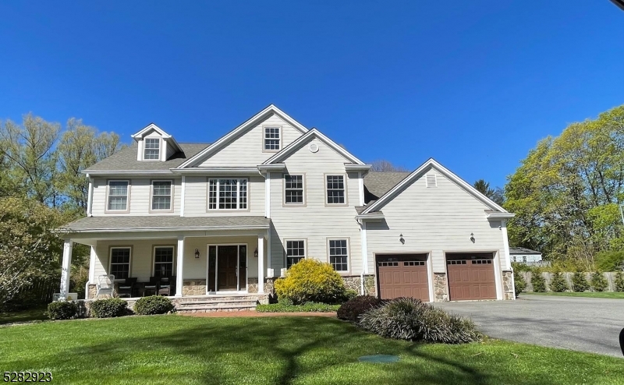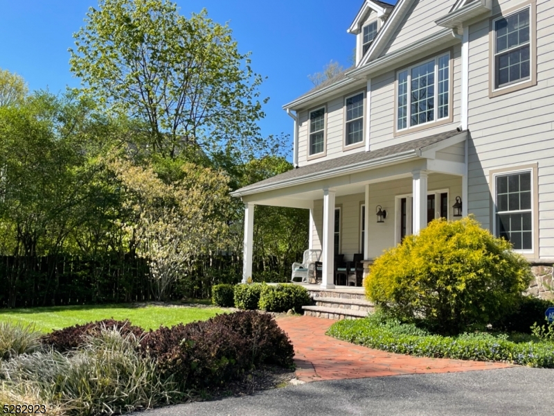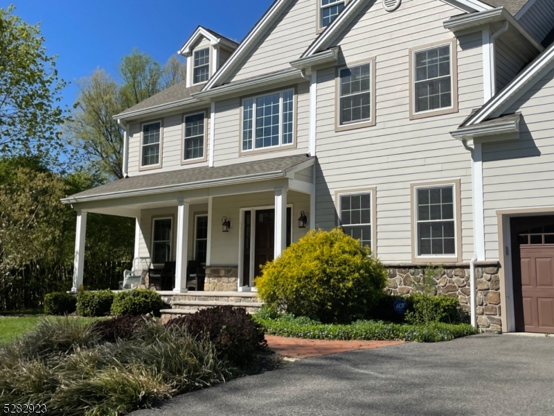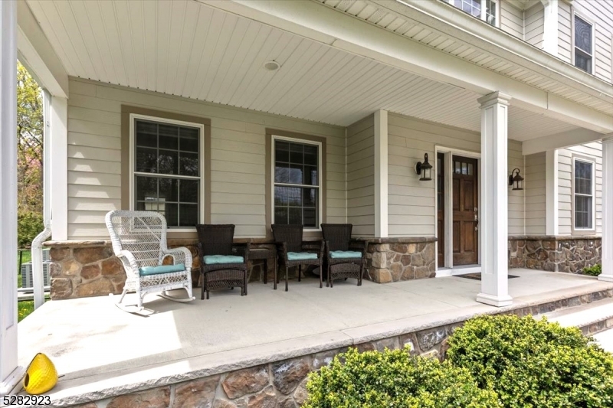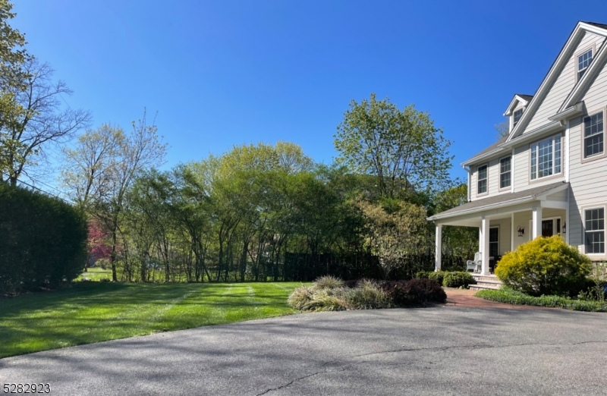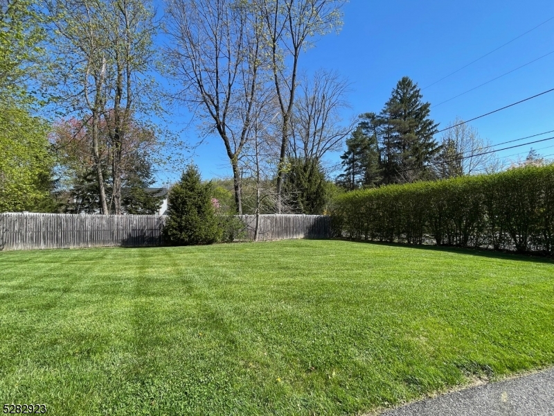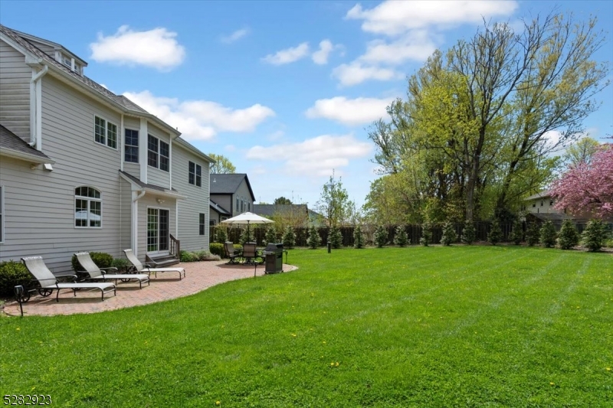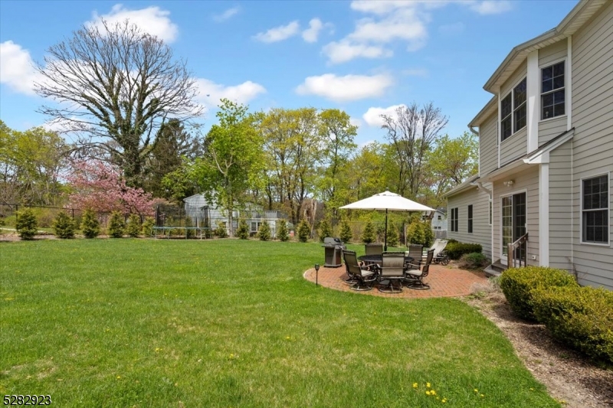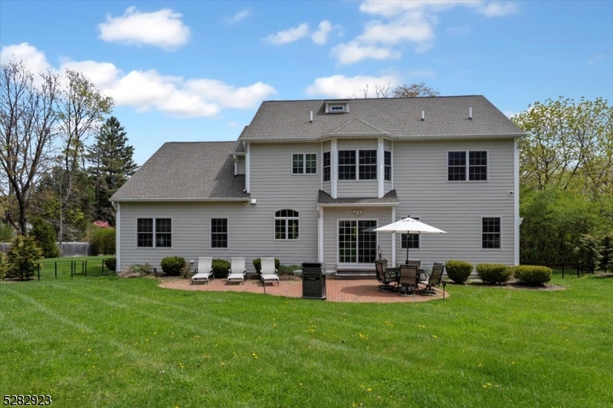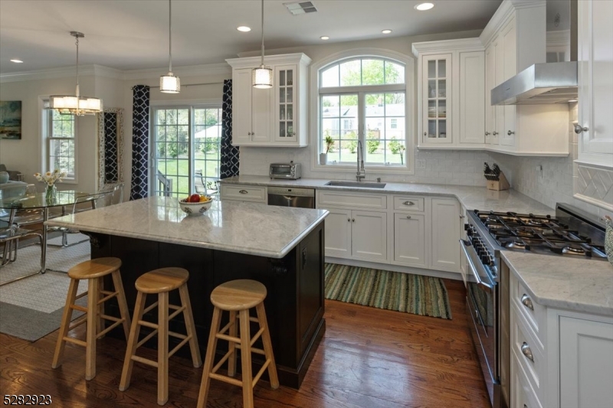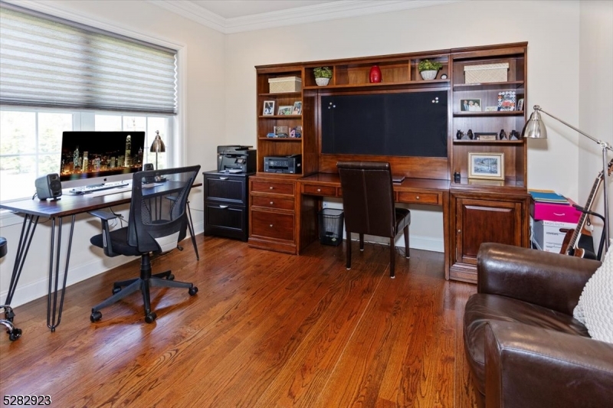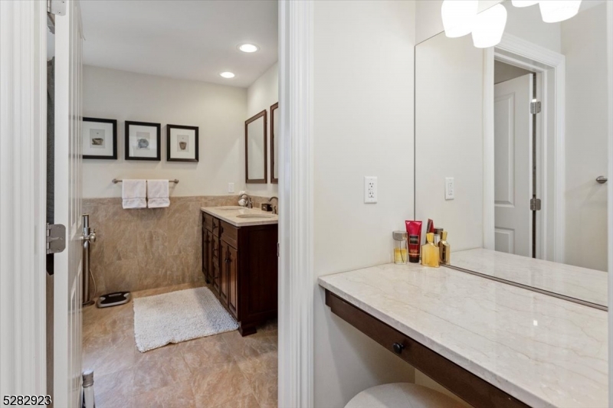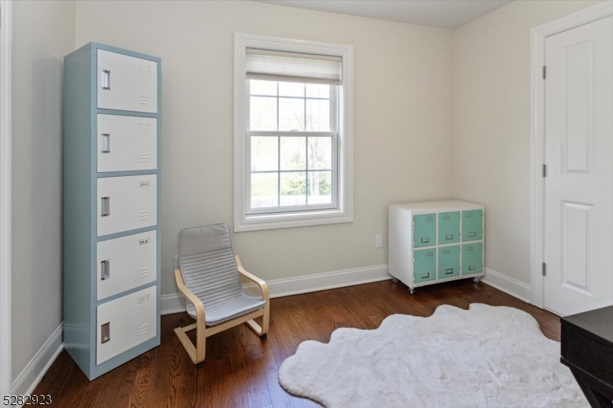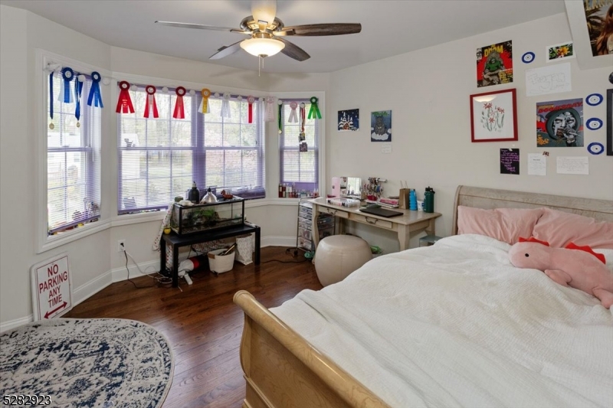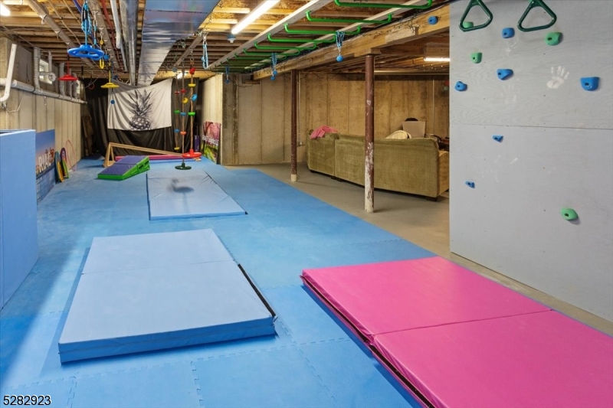3 Shores Rd | Mendham Twp.
Mendham Twp.-East side loc. Use GPS 07869. Mendham Township Schools-East Side. Mendham Elementary, Middle and W Morris Mendham HS which includes IB diploma program. Shores Rd leads to nearby new custom homes at Brookside Estates At Mendham NJ. Custom newer colonial offers Third floor walk-up finished bonus room. Welcoming curb appeal. Rocking Chair front porch. Move-in condition.. Level lot, sprawling lawn, sunny, bright location.. Privacy yet neighborhood. Wide driveway with extra parking, turnaround area and level entry into home. Hardwood flooring, great kitchen, Butler's Pantry and open floor plan adds to entertainment for few or many options. Home office, great Primary Suite with dressing room. Designer kitchen. Full basement. Seller has final plans for inground pool, cabana and outdoor living enhancements. Will be available for viewings. Minutes to town, shopping. Cul-de-sac location. More details, virtual tour. Contingent on current seller purchasing another home. Also would consider a lease-back option with new owner. (sq. ft taken from NJ Parcels Map-see attached doc). Close to Vibrant Morristown. Restaurants, theatre and shopping. Minutes to NYC train line. GSMLS 3898364
Directions to property: Rt 24 East Left on Cold Hill Rd to Woodland Rd. Rt onto Shores Rd #3 (on right)
