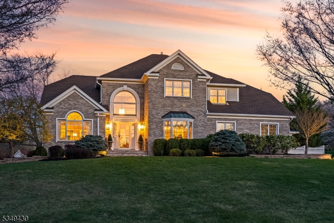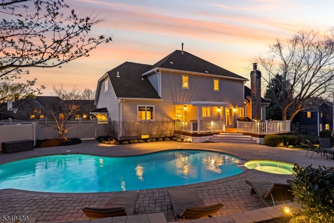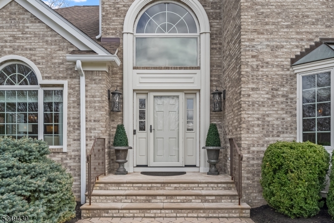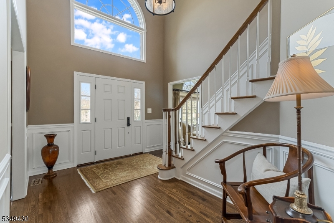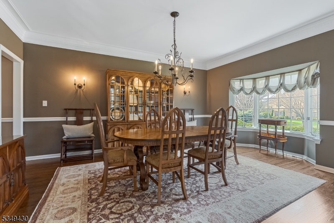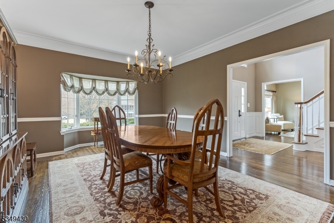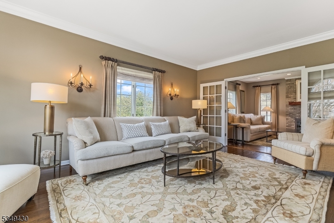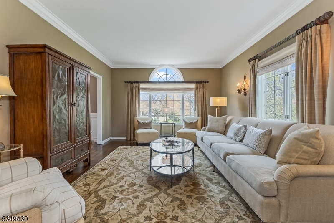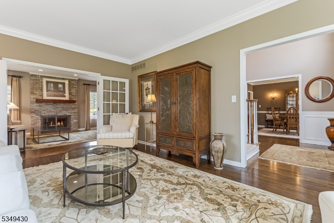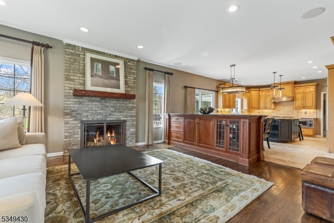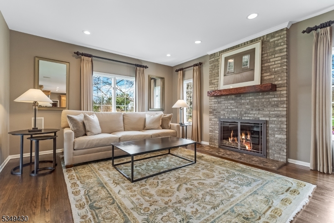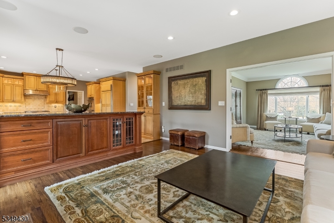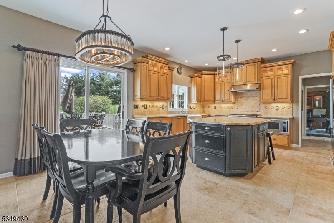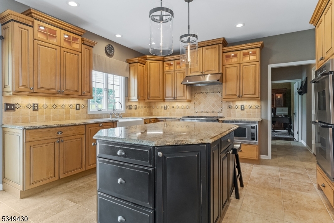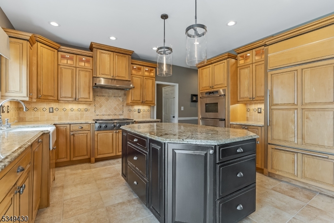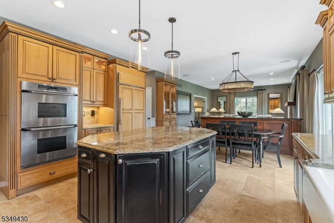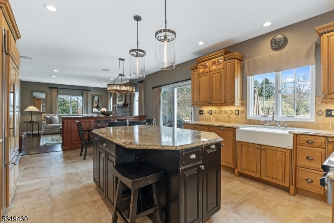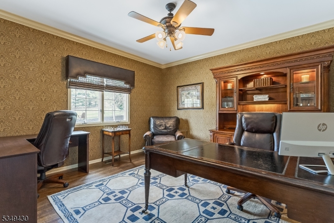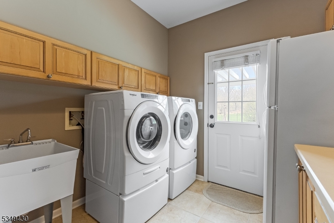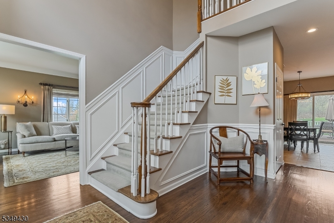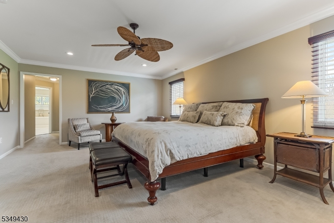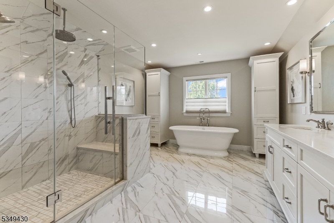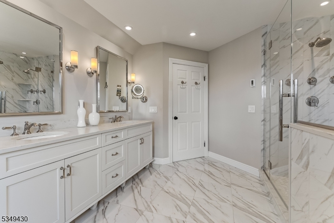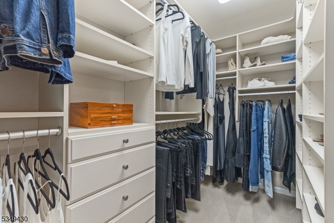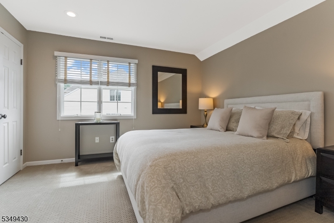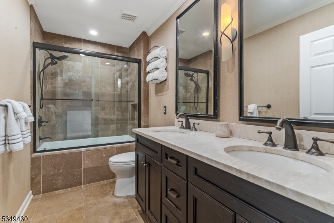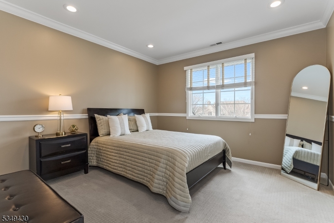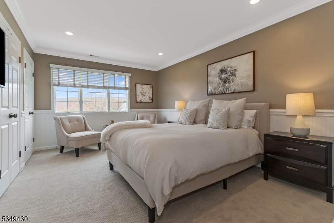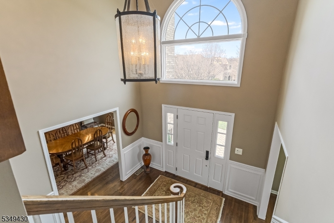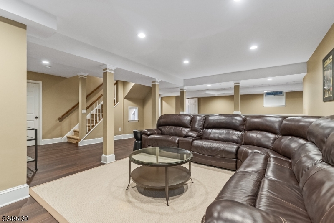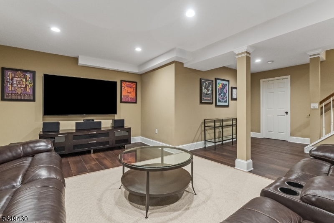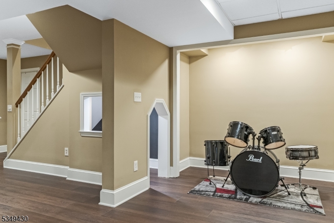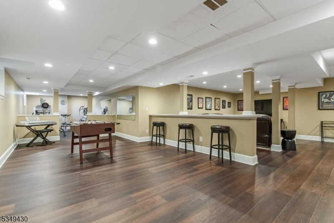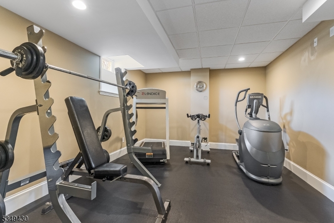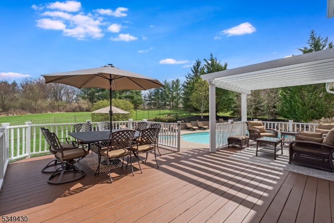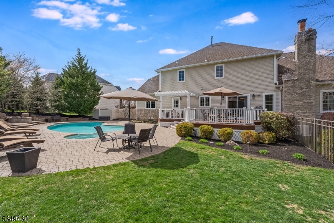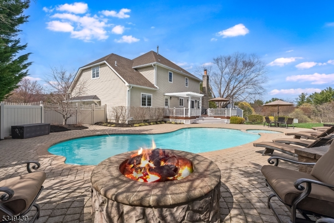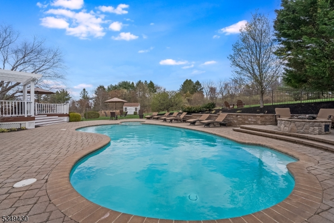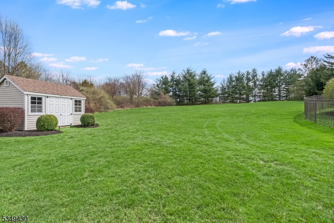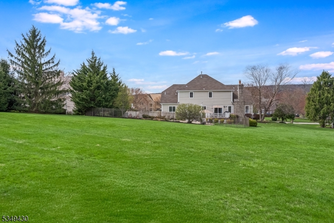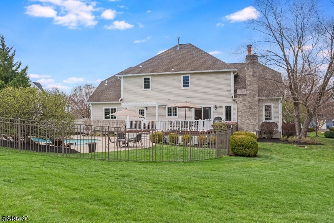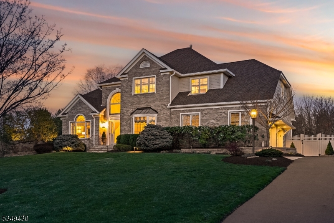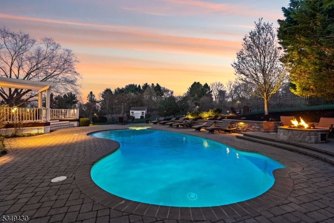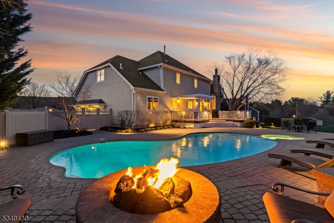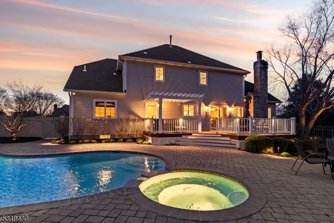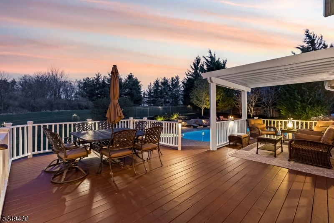11 Cooper Rd | Mendham Twp.
Immaculate updated Colonial on a cul-de-sac in Pitney Farm Estates, on Mendham's desirable east side. The welcoming 2-story foyer leads to an open floor plan with a neutral palette that seamlessly flows from room to room. The spacious eat-in kitchen features high-end appliances, trendy two-tone custom Maple cabinetry, a stylish distressed black island, and opens to the family room with custom built-in storage. The first floor includes formal living and dining rooms with bow windows, a private office/library, a large laundry/mud room with ample storage, and a powder room. On the second floor, the primary suite boasts 2 walk-in closets and a stunning renovated marble bath with a soaking tub and oversized shower. There are also three additional bedrooms and another renovated full bath. The lower level offers designated media, game, and gym areas, along with a charming play nook. Outdoor highlights include a gorgeous yard, resort-style pool with a new spa and heater, and a cozy gas firepit for cool evenings. The rear yard is extended and more expansive as the property backs to open space. Additional features include hardwood floors, wainscoting, crown molding, a new roof, copper roof accents, new AC, a generator, and so much more. Walk to Mendham's town center and high school. Minutes to Morristown, NJ Transit, rts. 287, 24 & 80, and a mere 27 miles to Newark Airport. This home requires absolutely nothing - just move in and enjoy! GSMLS 3956210
Directions to property: Route 24 to Cold Hill to Ballentine to RIGHT on Cooper house on RIGHT near end of cul-de-sac.
