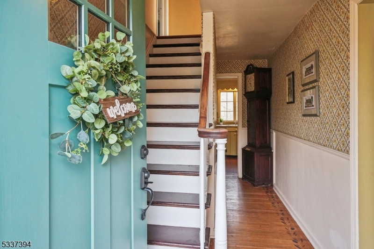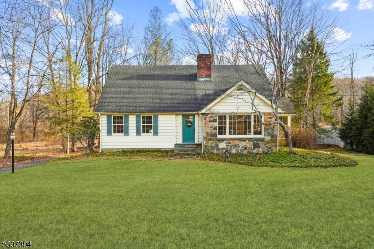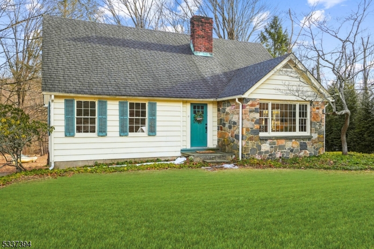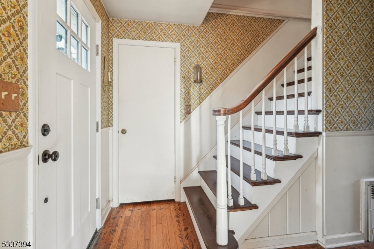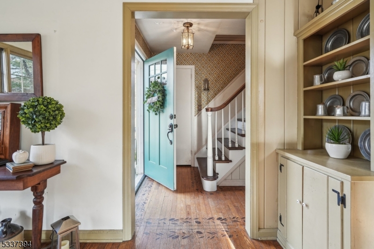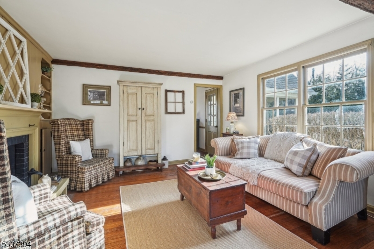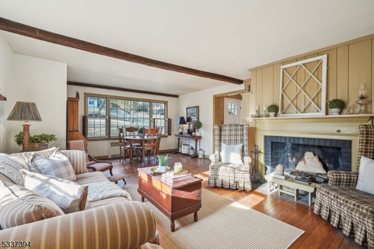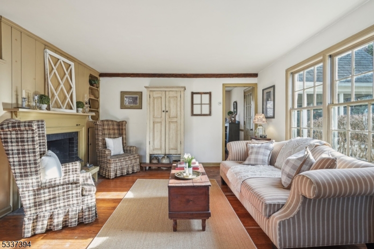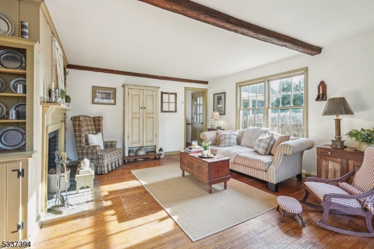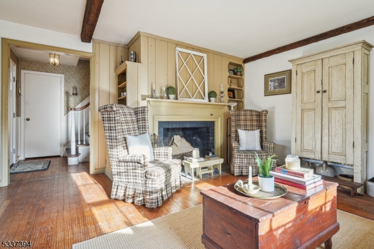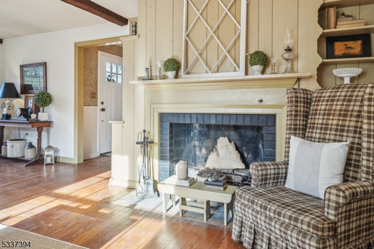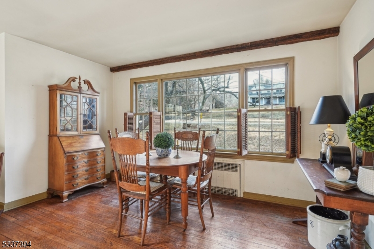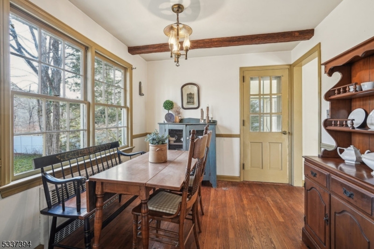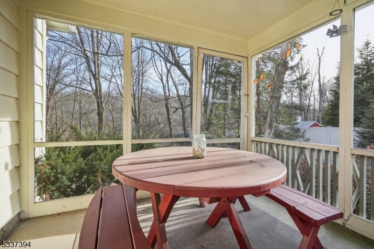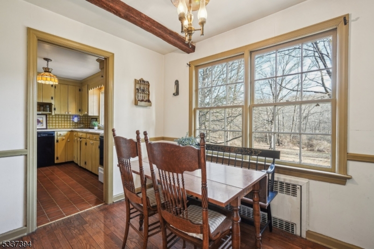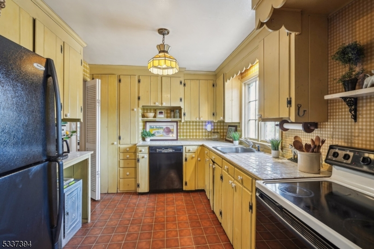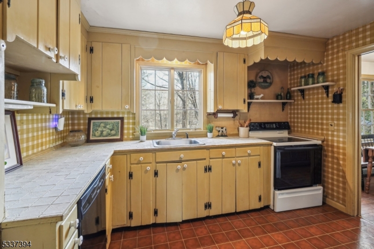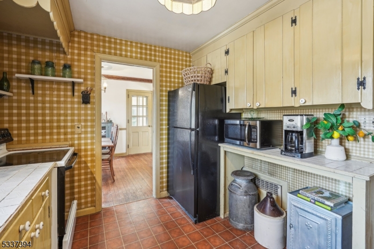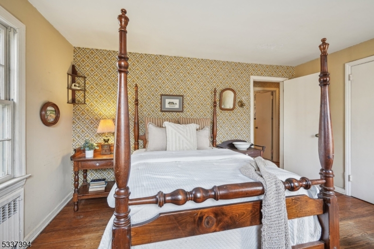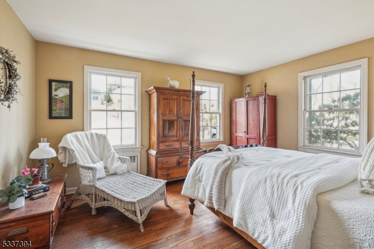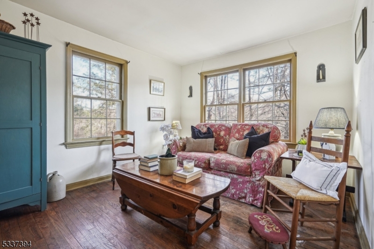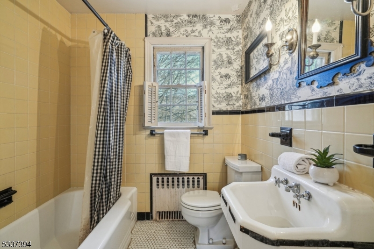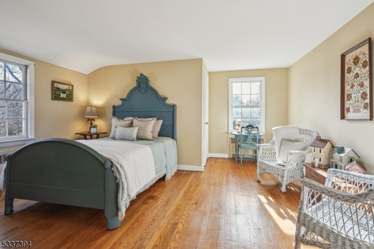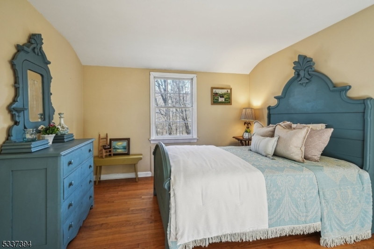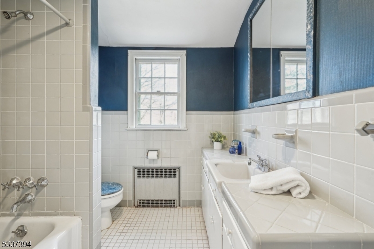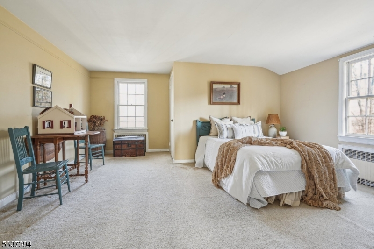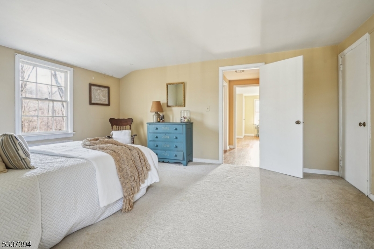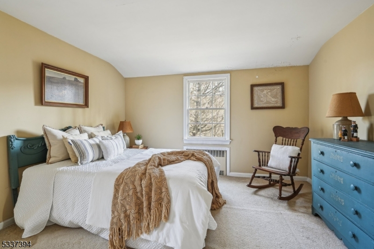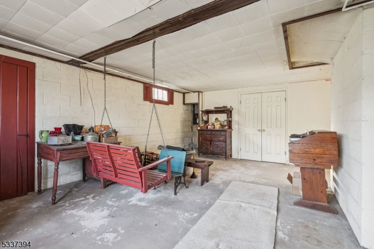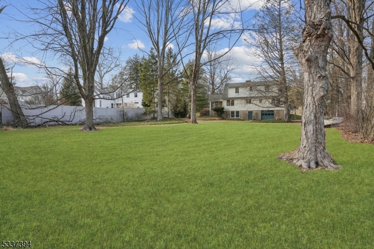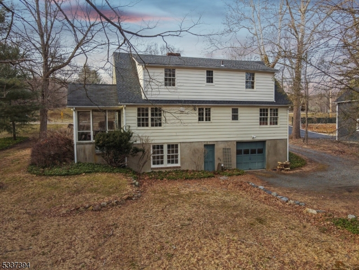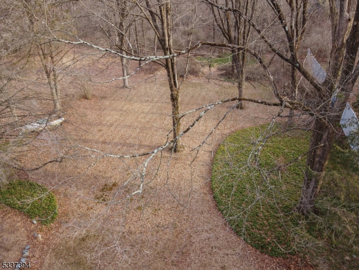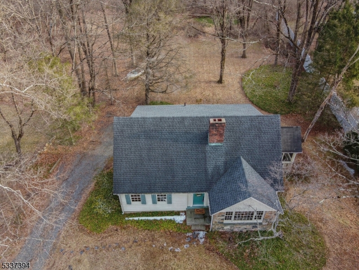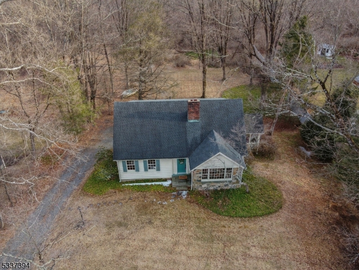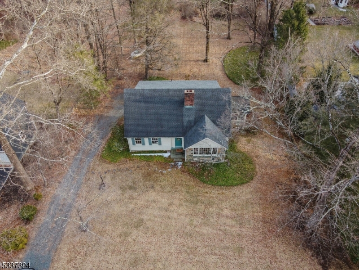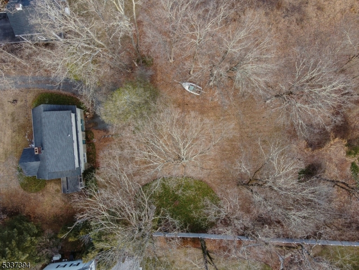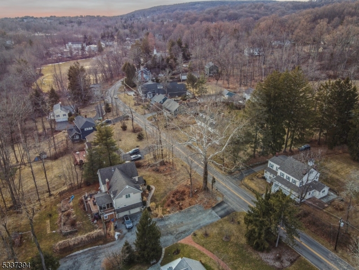17 E. MAIN STREET | Mendham Twp.
Discover this storybook Cape Cod nestled on a picturesque .77-acre lot in one of Morris County's most sought-after neighborhoods. Framed by mature maple trees and backing to the tranquil Rockabye Railroad trail and brook, this home offers rare privacy and a peaceful natural setting. Enjoy a prime location just minutes from the post office, library, and a vibrant community club featuring soccer and baseball fields, year-round events, and festive July 4th celebrations that showcase the neighborhood's strong community spirit. This warm and inviting 4-bedroom, 2-bath home features a classic layout with an entry foyer, a light-filled living room with a wood-burning fireplace, a spacious kitchen, formal dining room, and a screened-in porch overlooking the serene backyard. The one-car attached garage offers convenience, while the full basement includes a laundry area, utility room, and a root cellar or potential wine room. The private backyard is perfect for entertaining, gardening, or simply enjoying the outdoors. Located near premier shopping, major highways, NYC commuter routes, and top-rated schools including Mendham High School and Delbarton, this charming home offers timeless appeal, lifestyle convenience, and endless potential. Don't miss it schedule your private showing today! GSMLS 3956427
Directions to property: Mendham Road to Cherry Lane to East Main
