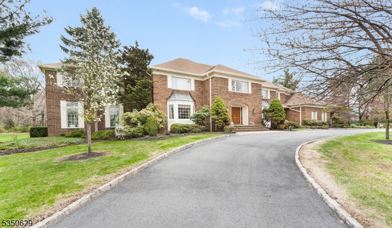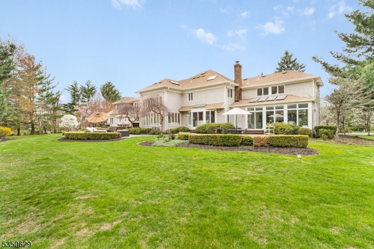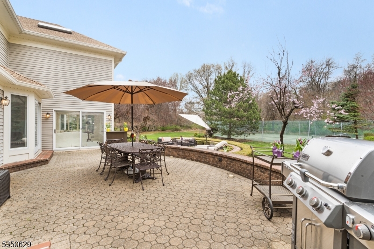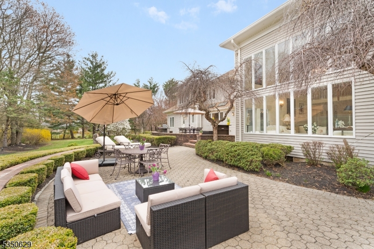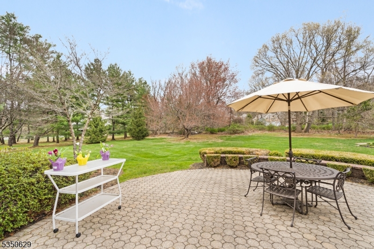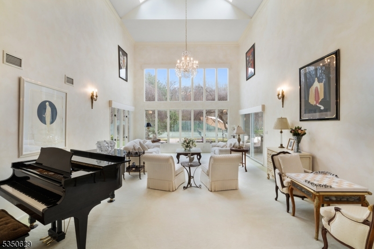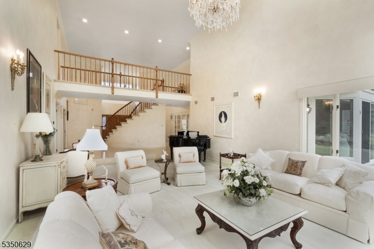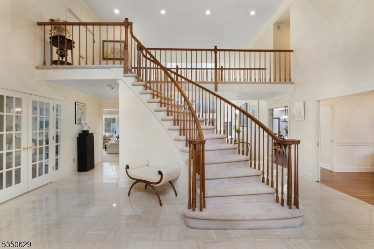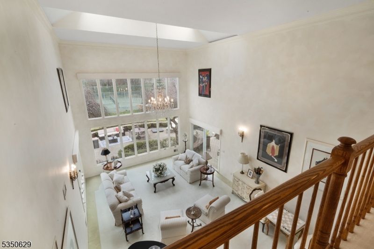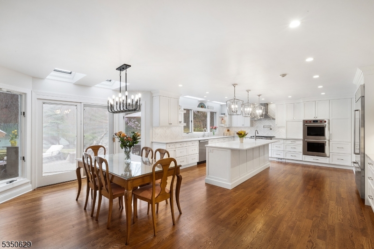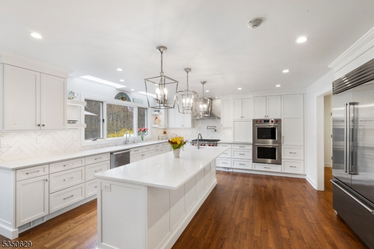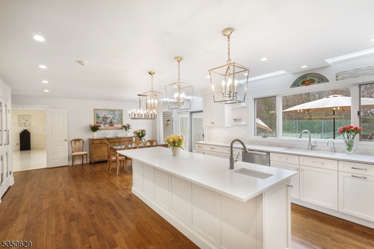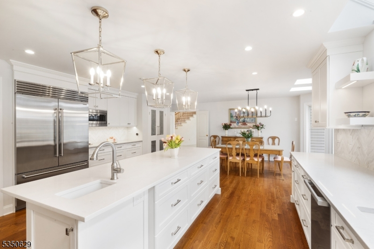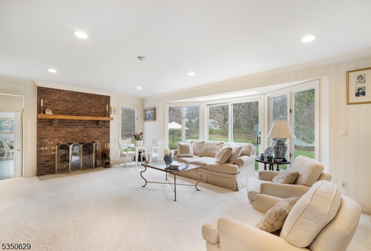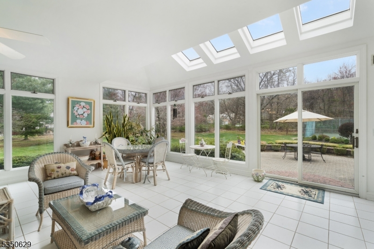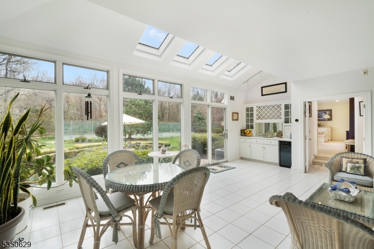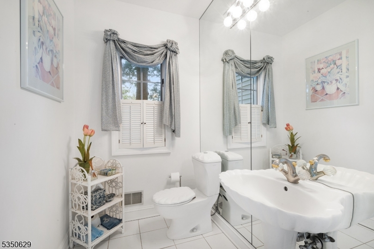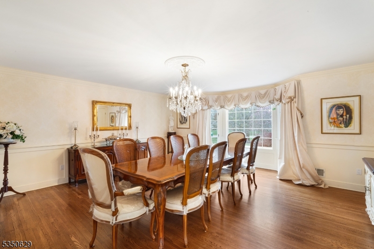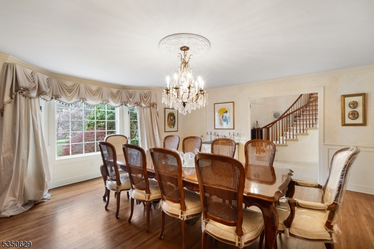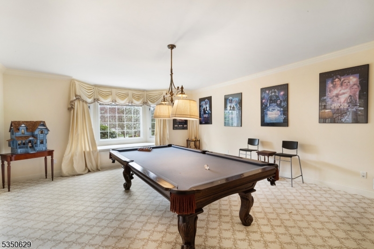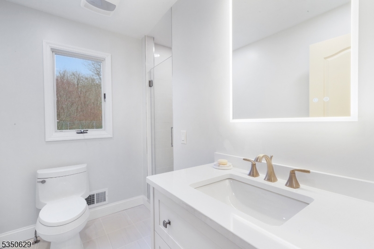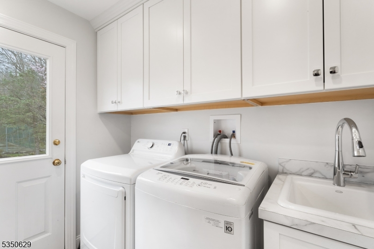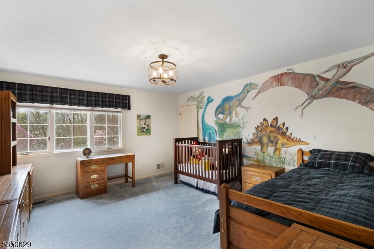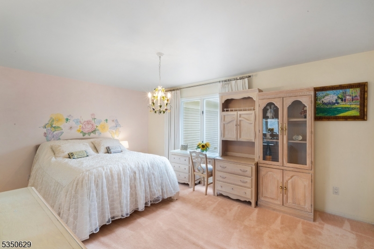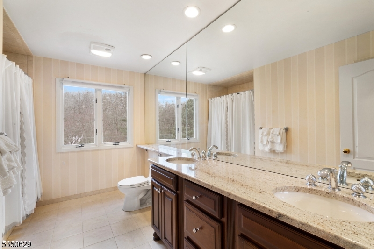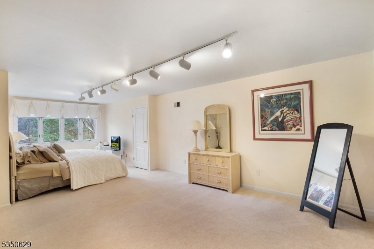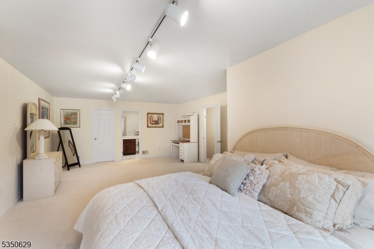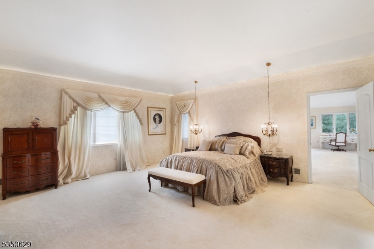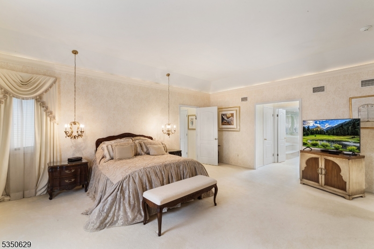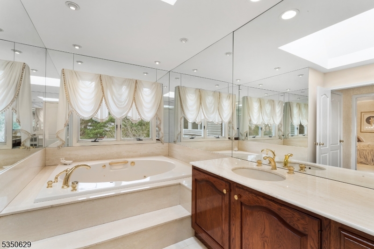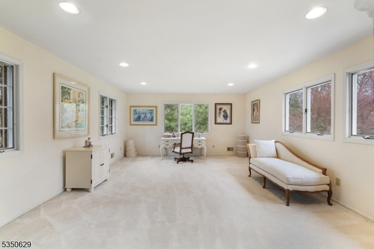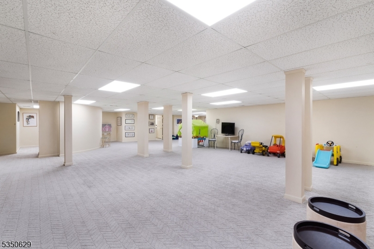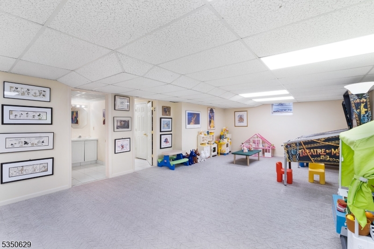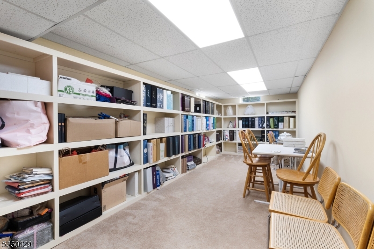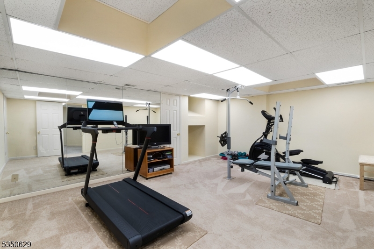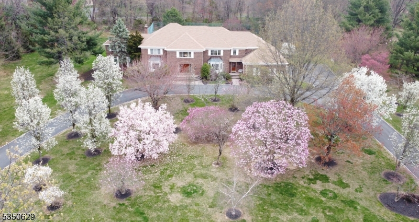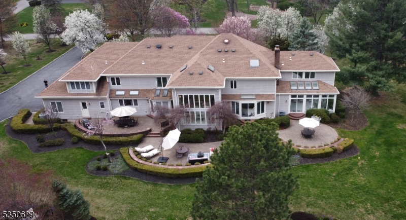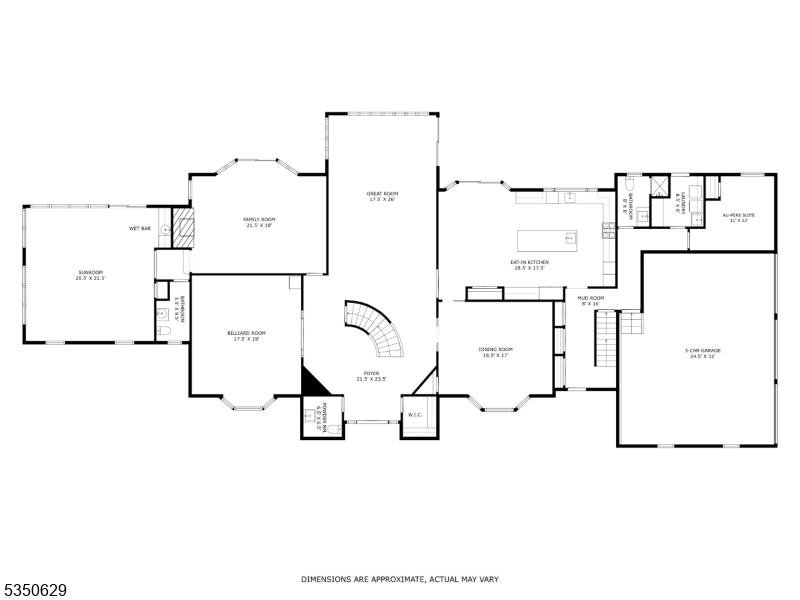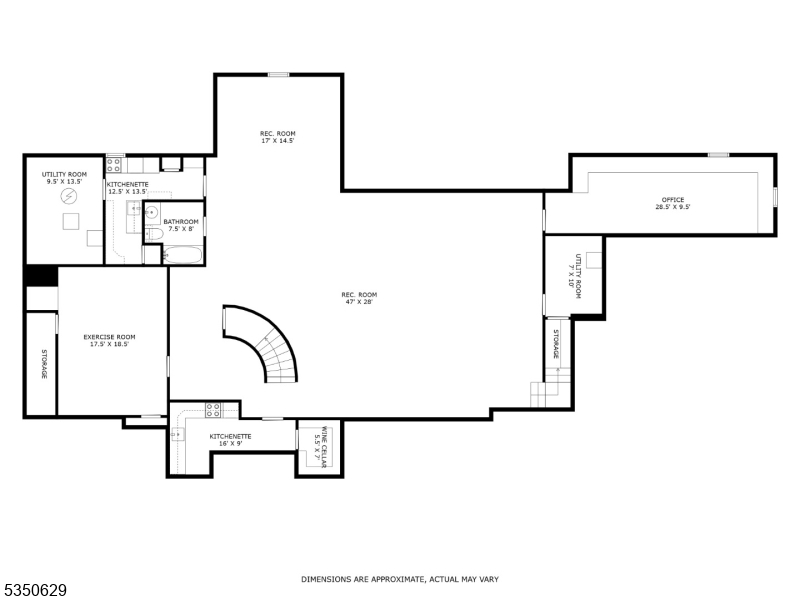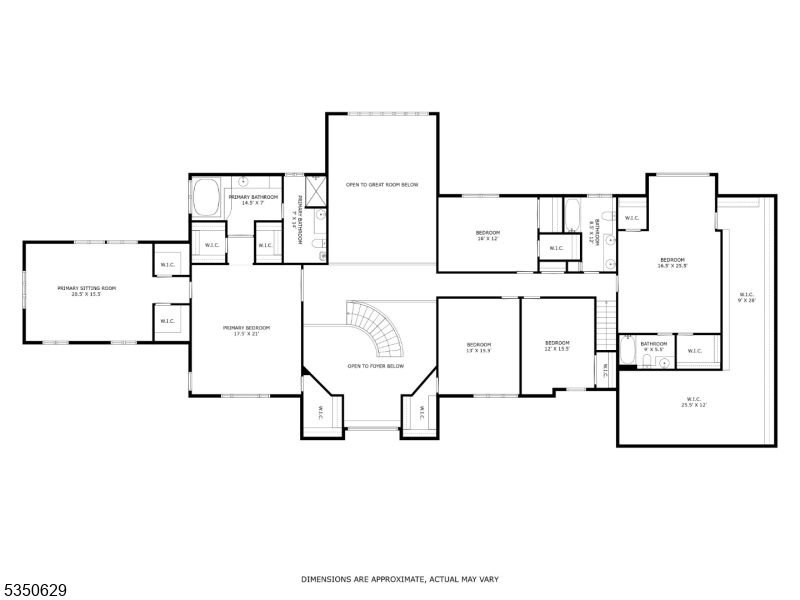4 Ascot Ln | Mendham Twp.
Experience luxury, comfort and convenience of this William Halsey designed home on the East side of Menham. A two-story marble foyer opens to a circular stairway and the grand living room, complete with floor to ceiling windows. A new stunning chef's kitchen includes a Subzero refrigerator, Wolf stovetop and double ovens, a large island and much more. The side entry leads to a second stair and au pair suite. A dream retreat awaits in the sunroom, fun in the billiards room and comfortable evenings fireside in the family room. The spacious master suite boasts of a bright sitting room, 5 W/I closets and a luxurious bath with a bidet and steam shower. The Princess suite has 3 W/I closets. 2 additional bedrooms and an office complete the 2nd floor. The versatile basement has a temperature-controlled wine room with a mini kitchen, full kitchen, full bath, exercise room, office, huge rec room and plenty of storage. This home is perfect for entertaining inside in the elegant dining room or out on the private stone patio. Worry free, this home boasts of a generator, new baths, updated mechanical systems, and an oversized garage with an epoxy floor. There are virgin hardwood floors under all of the carpets. Mendham has top rated schools with an international baccalaureate Program. Conveniently located close to NJ Transit, Morristown Hospital, theater, golf, parks/recreation, restaurants, and shopping. GSMLS 3958289
Directions to property: Mt. Pleasant Rd to Ascot Ln.
