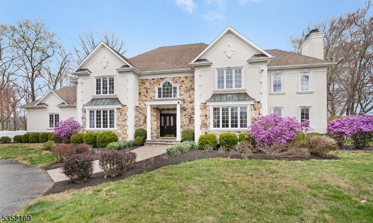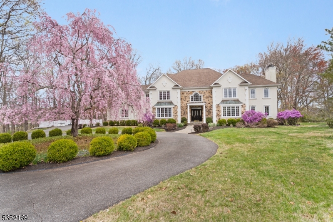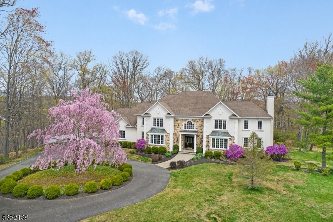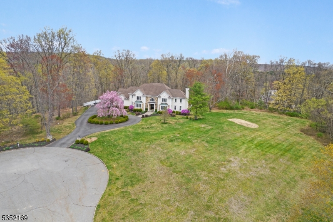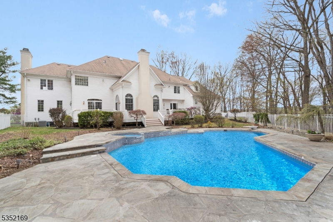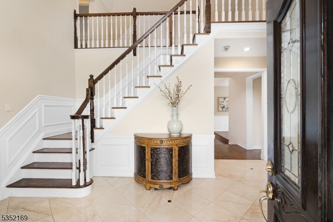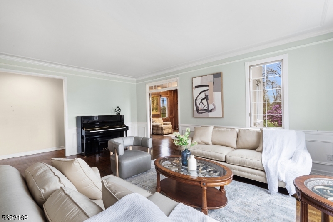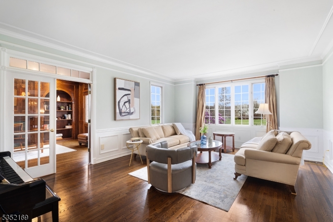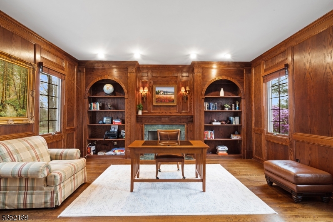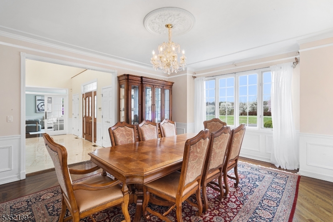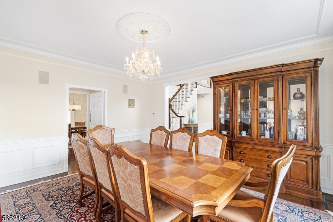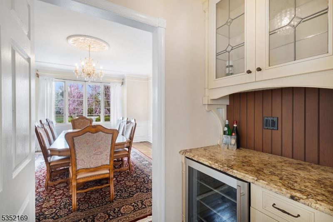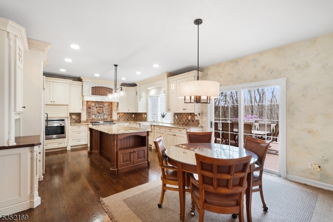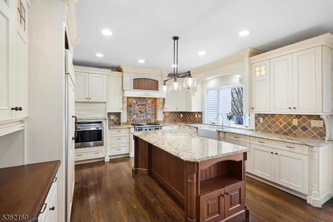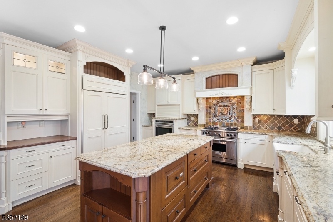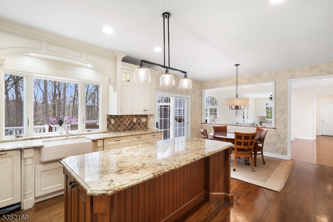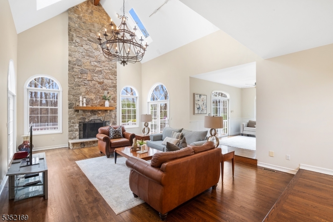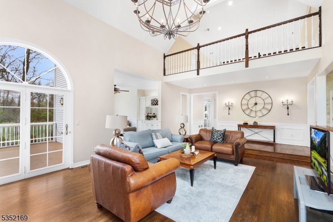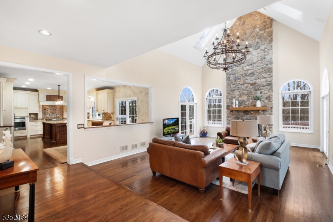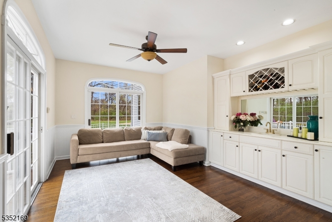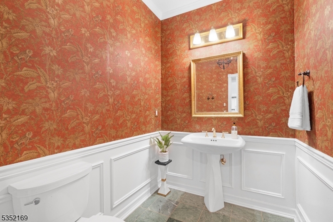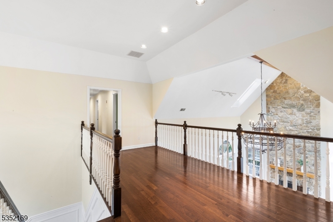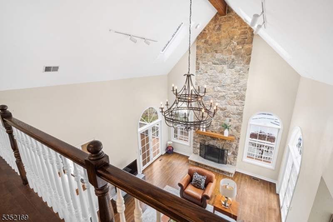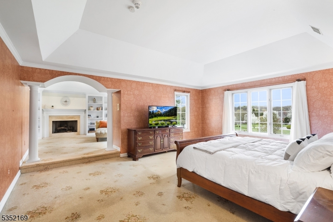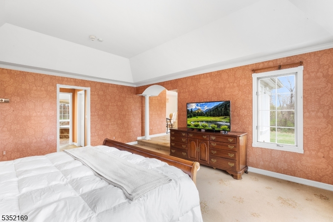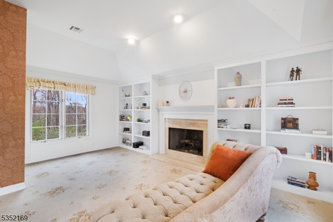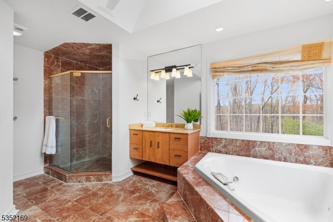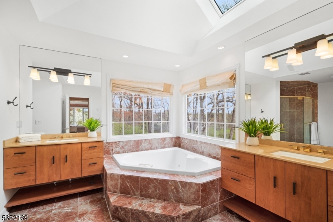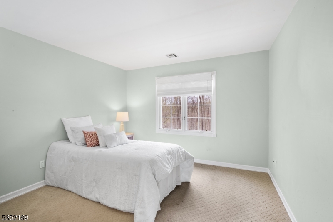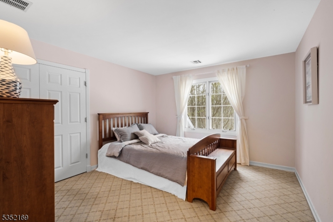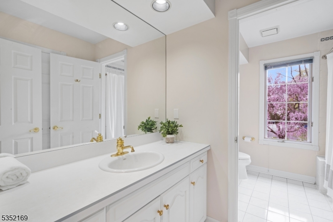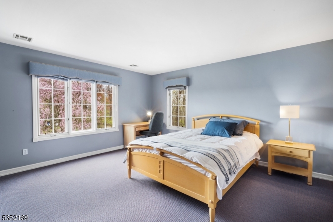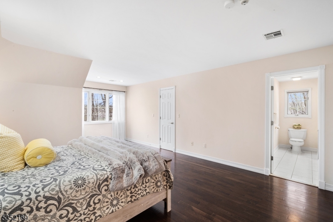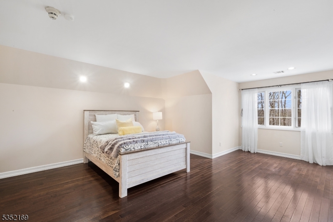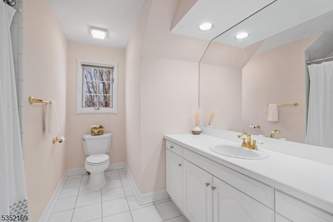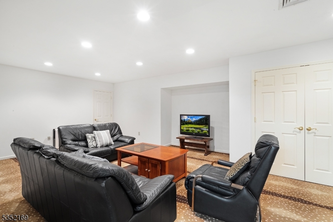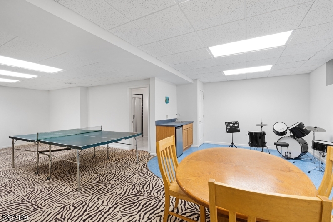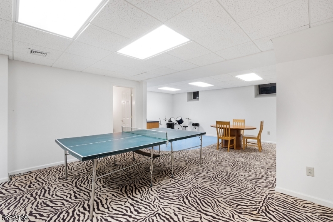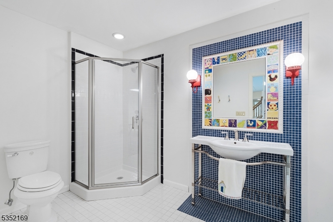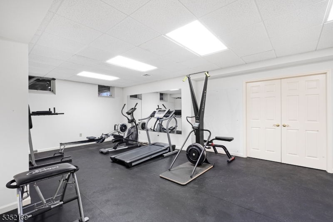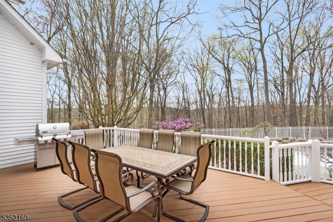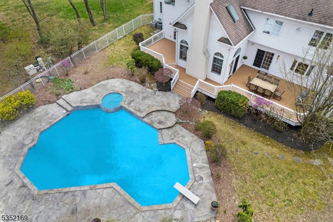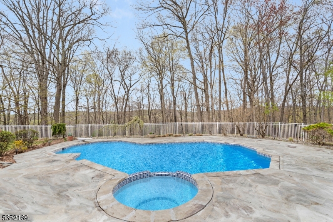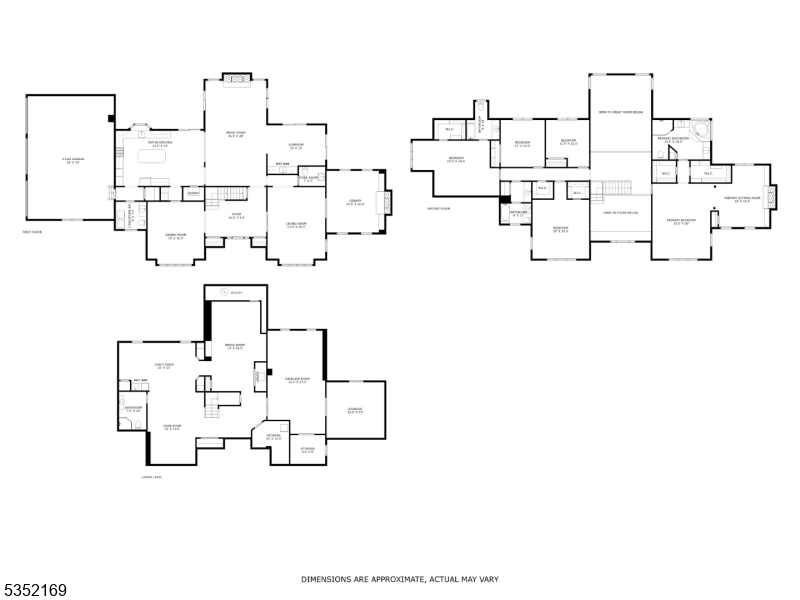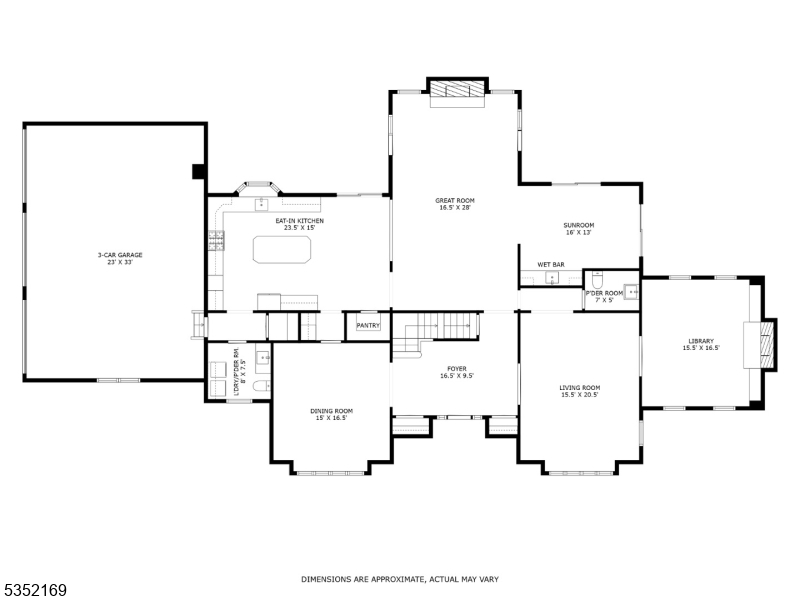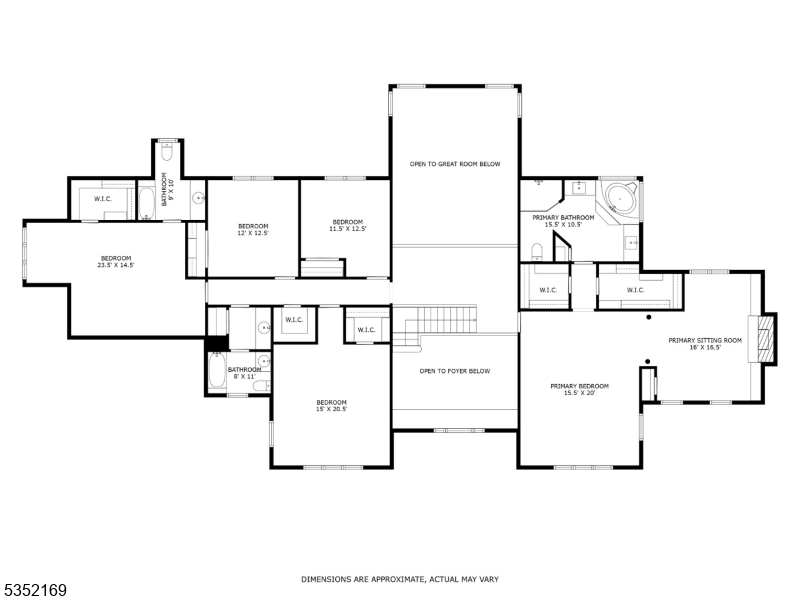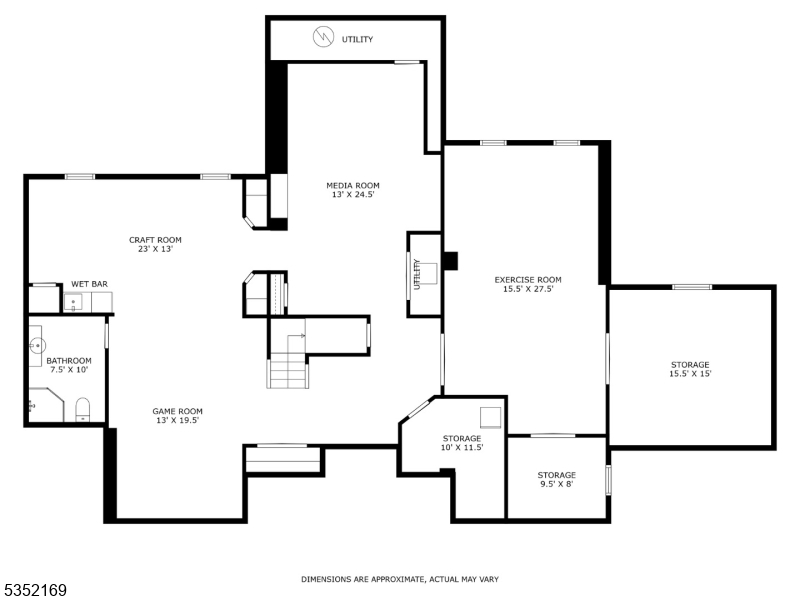5 Ralston Hill Rd | Mendham Twp.
Captivating Center Hall Colonial with timeless charm set back beautifully on a private 3.7 acre wooded lot in a coveted Mendham Twp neighborhood. This luxurious home resides at the very end of a quiet cul-de-sac street & encompasses 4,742 sq. ft. of commodious living space on the two main floors alone, plus a sprawling, multi-room finished lower level.12 rooms, 5 bedrooms, 4 full baths, 2 powder rooms, 3 fireplaces, lustrous hardwood flooring on the first floor, soaring volume ceilings, custom millworker, decorative columns, & unparalleled craftsmanship throughout. Sprawling, finished lower level features media & recreation areas, craft room/kitchenette area with sink, full bath, plus a separate exercise room, & a plethora of closet and storage space. 3-car attached garage with electric door openers & extra storage space-flat, paved, circular driveway with ample parking & lighted stone pillars at the entranceway. Outside features include an expansive wrap-around deck with stainless steel barbeque & dedicated gas line, sparkling free-form in-ground heated swimming pool with spa, & rear yard with tranquil views &rustic woodland borders on three sides ensuring the utmost in privacy- all these elements combine to create a backyard oasis. Picturesque neighborhood setting only a short distance to the quaint center of Mendham with its quality public schools including top-rated Mendham High School recognized for its advanced placement International Baccalaureate Program (IB) GSMLS 3958465
Directions to property: Rt 24 W, right onto Ralston Hill Rd to #5 on right at end of cul-de-sac
