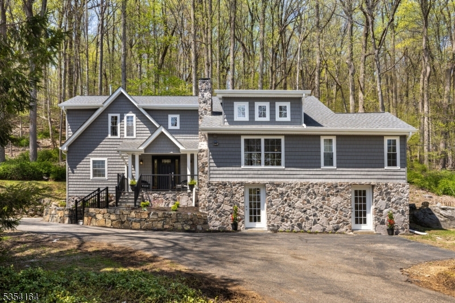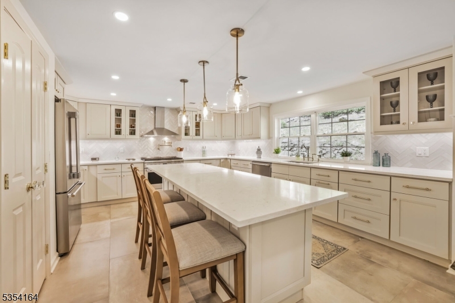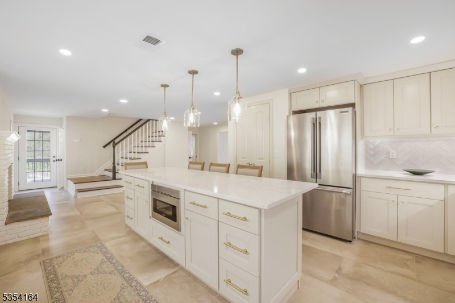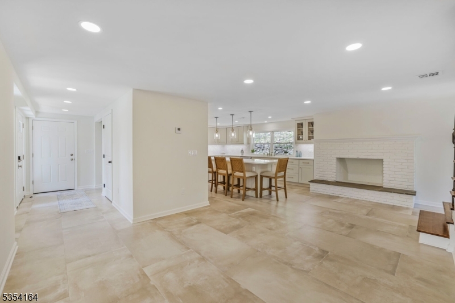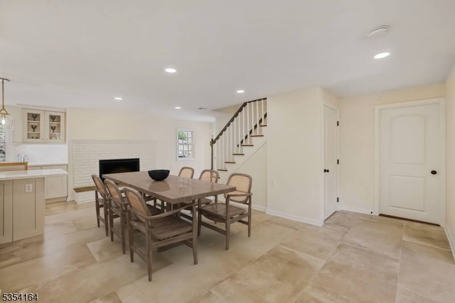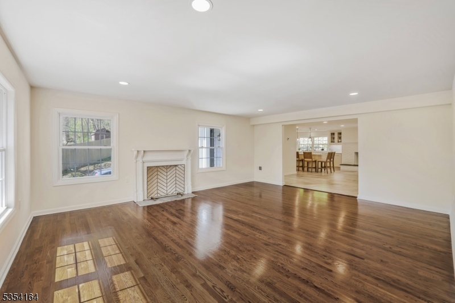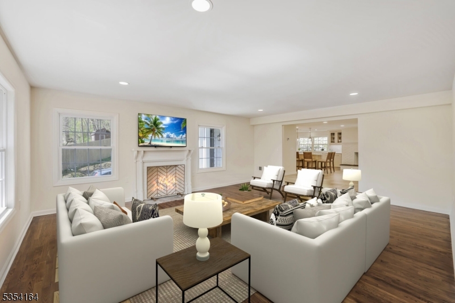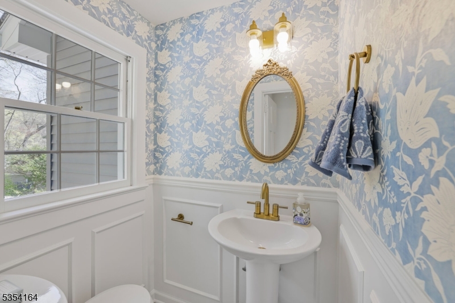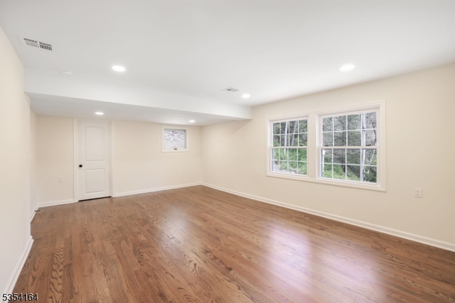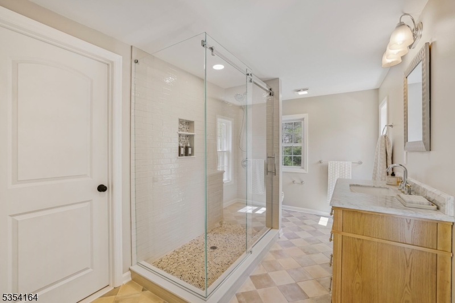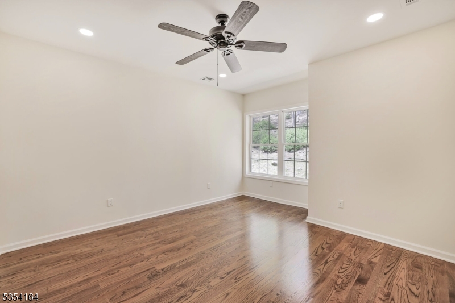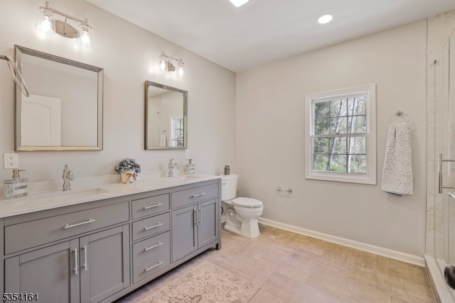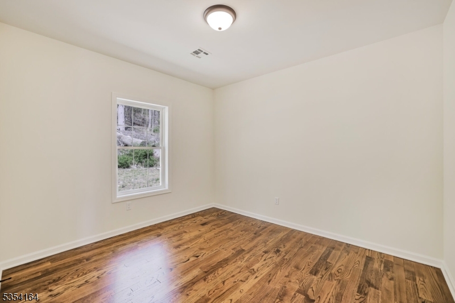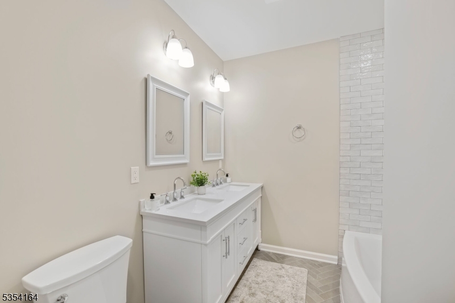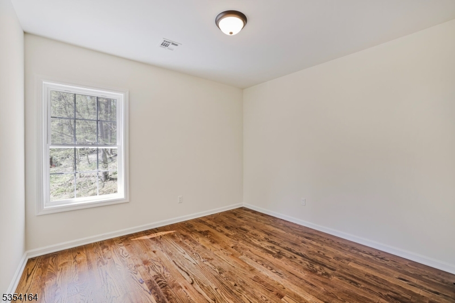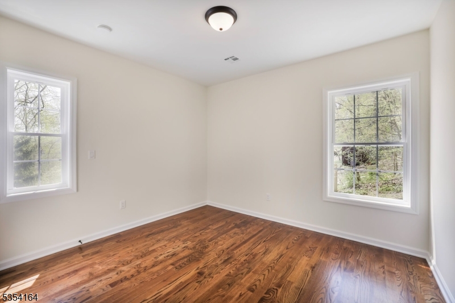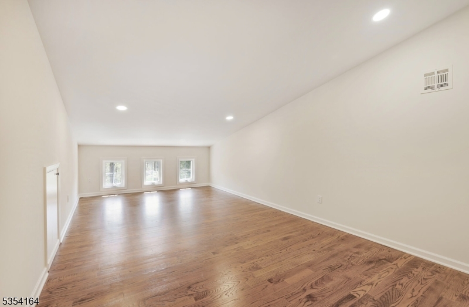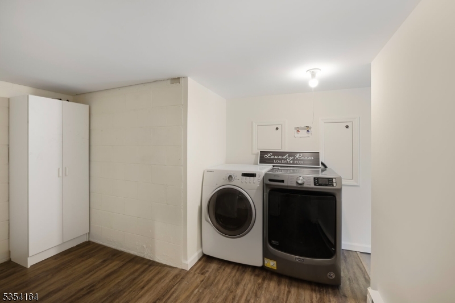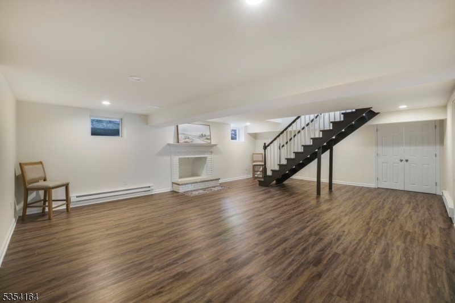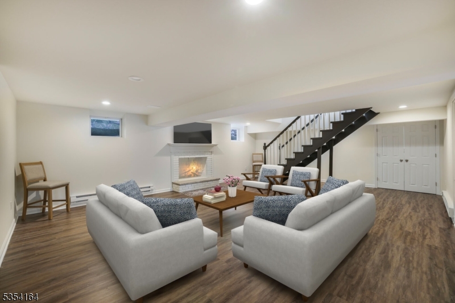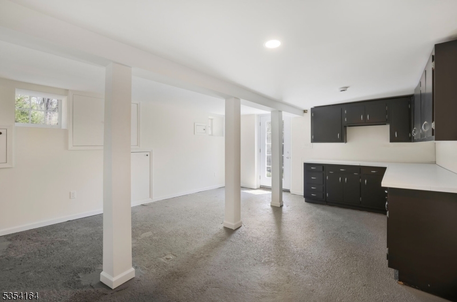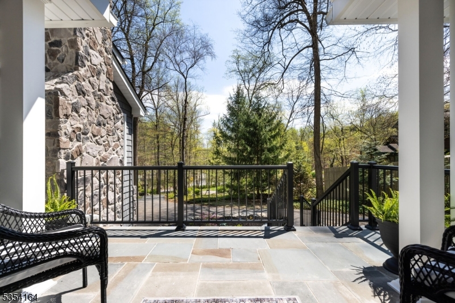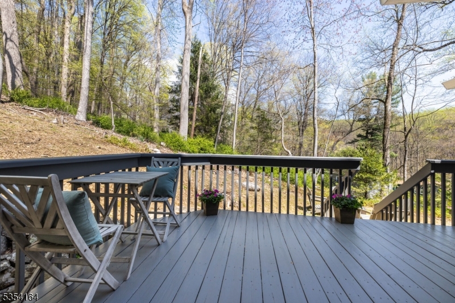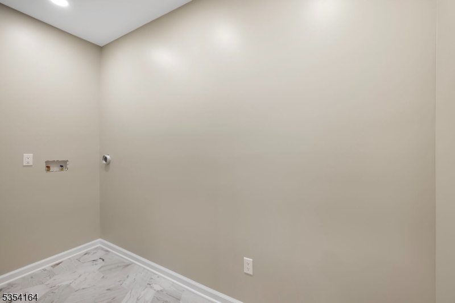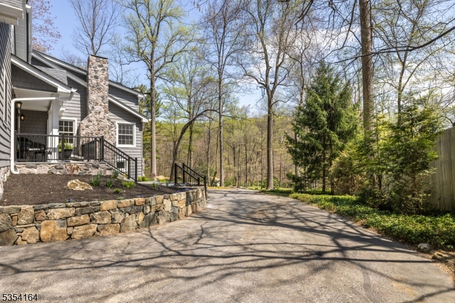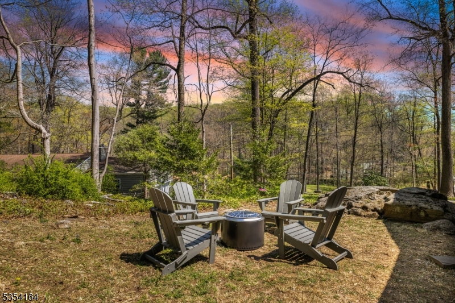26 Woodland Rd | Mendham Twp.
Exceptional Custom Home in the heart of Mendham Township. Welcome to this stunning, fully renovated custom home located in the picturesque Brookside section of Mendham Township. Boasting 3 spacious bedrooms and 3.5 beautifully-appointed baths, this residence combines timeless elegance with modern convenience. Step inside to discover a gourmet kitchen featuring a massive 10-foot center island, sleek quartz countertops, and top-of-the-line stainless steel appliances a dream setup for both everyday living and entertaining. The adjacent expansive dining area with its cozy fireplace creates a warm, inviting atmosphere that flows seamlessly throughout the home. This thoughtfully redesigned property includes 2nd floor primary ensuite bedroom, 3 fireplaces, and 2 laundry rooms on both the 2nd floor and in the fully finished walkout basement, which also includes a workshop space. Every detail of this home has been meticulously updated with high-end finishes, designer tile, gleaming hardwood floors. Upgrades include: New cedar impression siding, New roof, new plumbing, new electrical, new HVAC. The 4th bedroom has been converted into an office/flex space. Situated in the commuter-friendly East Mendham Township, this home offers the charm of small-town living while being just minutes from the quaint town center of Mendham. Residents enjoy National Blue Ribbon elementary, middle schools and a top-rated high school. GSMLS 3959865
Directions to property: Mendham Road East to Cherry Lane to Woodland Road
