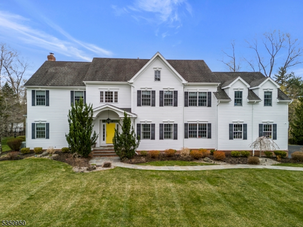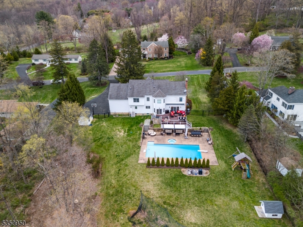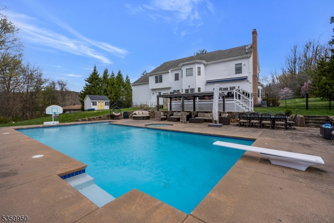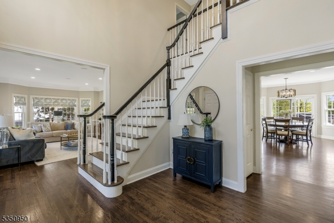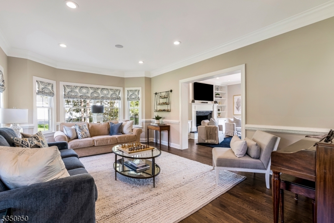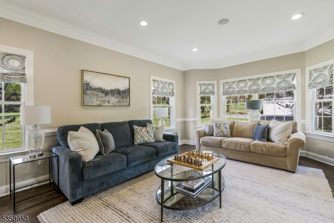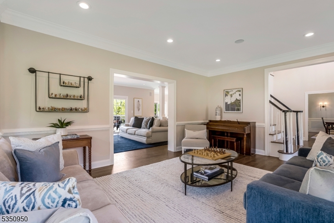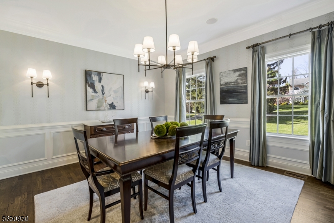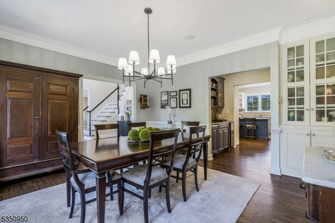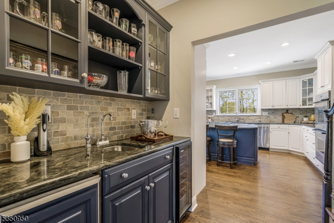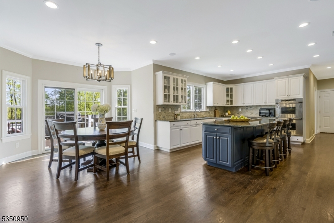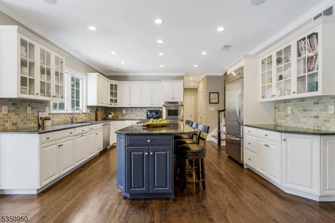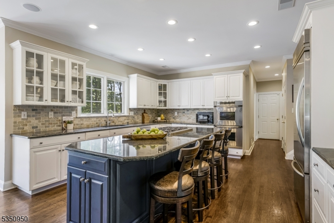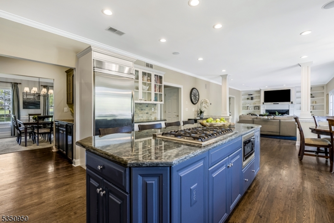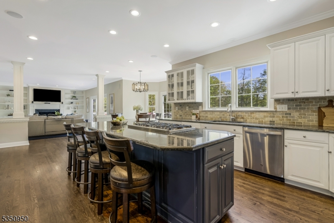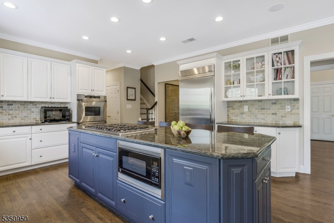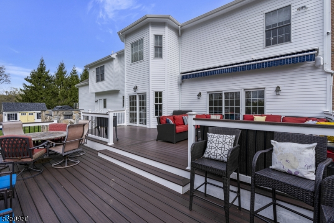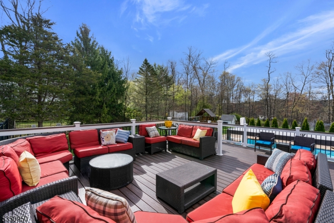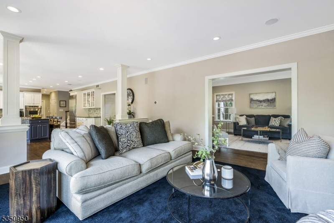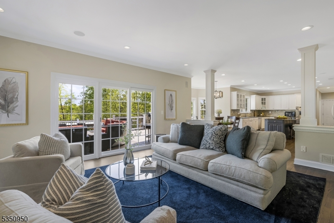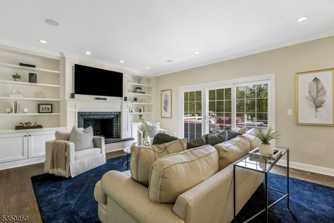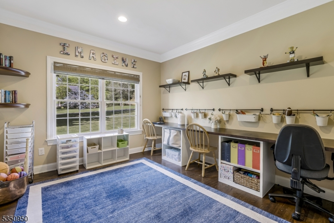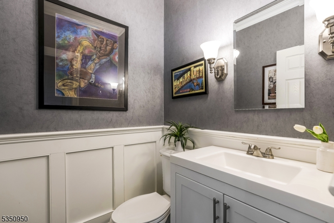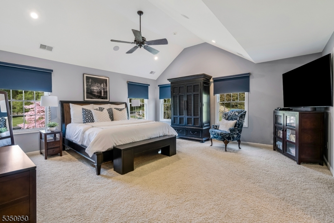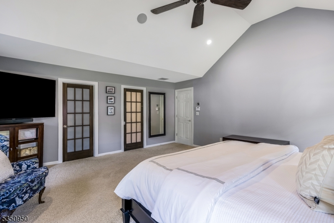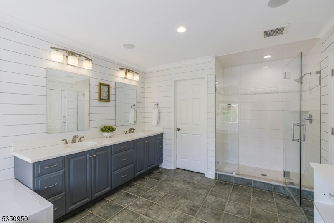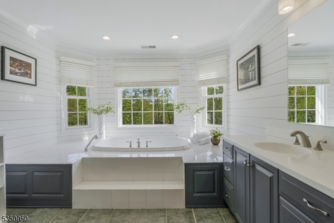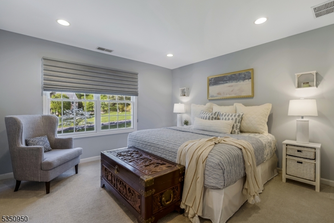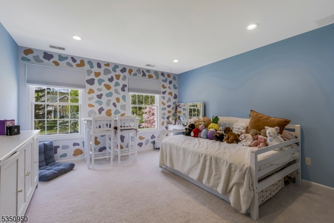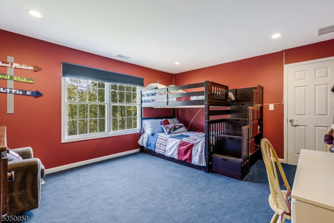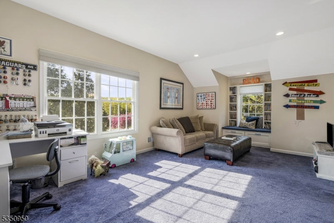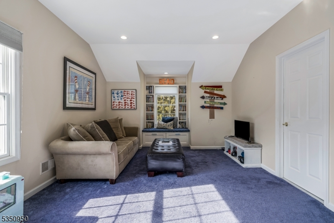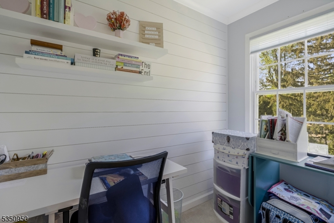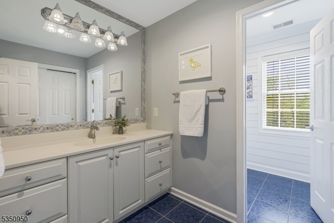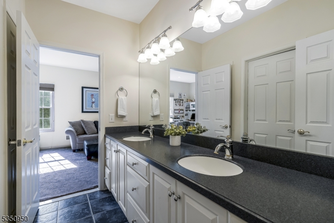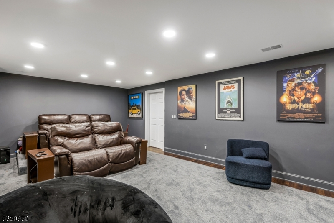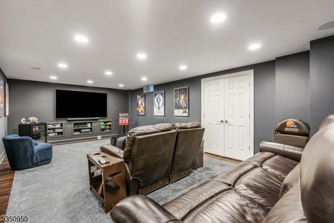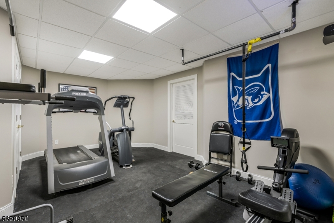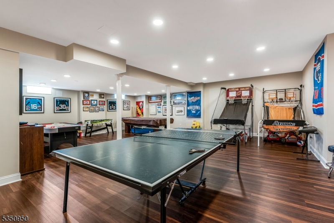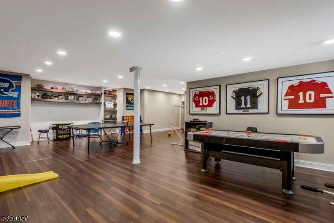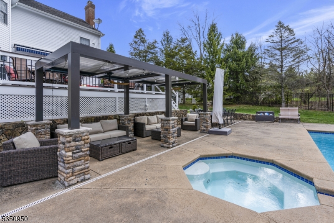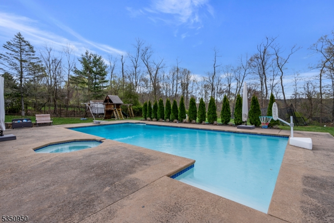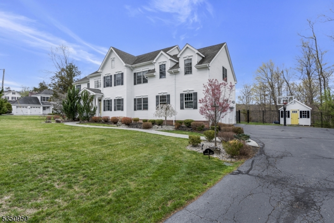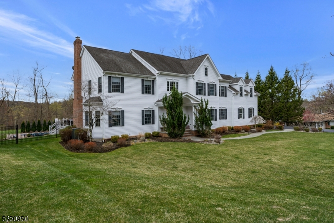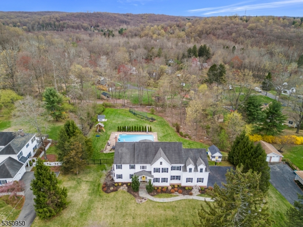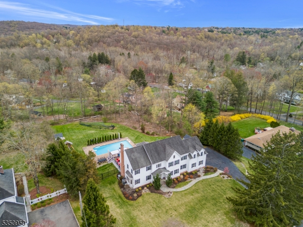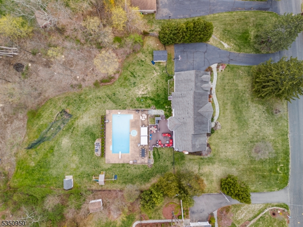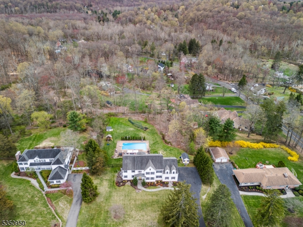3 Dogwood Dr | Mendham Twp.
A perfect blend of comfort and serenity, in this stunning residence in one of Brookside's most desirable neighborhoods w 5 beds, 3 full baths, and 1 half bath, with an ideal layout thoughtfully designed for modern living. Step outside to your own private oasis featuring a heated saltwater pool, an expansive patio, and a multi-tier Trex deck complete with a built-in gas grill and awning perfect for entertaining or relaxing in total privacy. The DR w a butler's pantry - wet bar, wine fridge, and ice maker. The LR provides a quiet space to gather or unwind. The kitchen is a chef's dream, featuring a center island with seating, high-end appliances, a pantry, and light-filled breakfast area. It flows into the FR with custom built-ins and a striking w/b fireplace. The 1st level also offers a 2-station office or craft room, a laundry/mudroom, a powder room, and access to the 3-car garage. Upstairs, the primary is a true retreat with soaring ceilings, a gorgeous walk-in closet, and a spa-like bath featuring a jetted tub, a stall shower, dual vanities, and a private water closet. The suite also includes a flexible bonus space. 4 add'l beds, each with walk-in closets, share 2 full baths, designed for privacy and functionality. The LL w an in-home theater, gym, and rec room. Don't miss the generator, speakers, irrigation system, storage shed, and the play yard. Blocks from Mendham Twp MS, this exceptional home offers unparalleled convenience in a serene and prestigious setting. GSMLS 3960569
Directions to property: Route 24 (510) to Tingley Rd. & right onto Dogwood or Washington Valley Rd. to Dogwood. For GPS put
