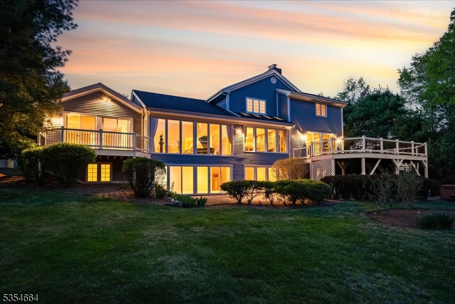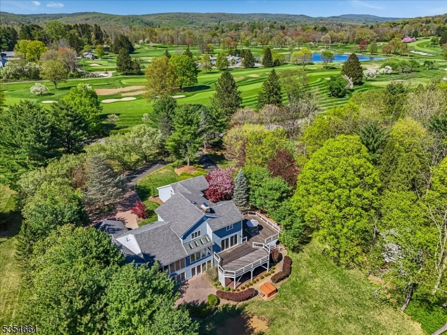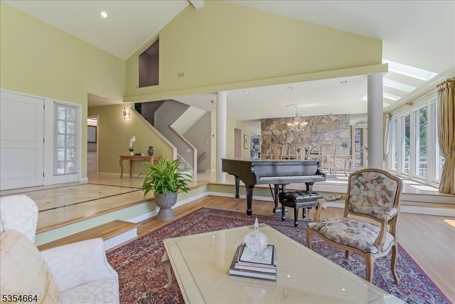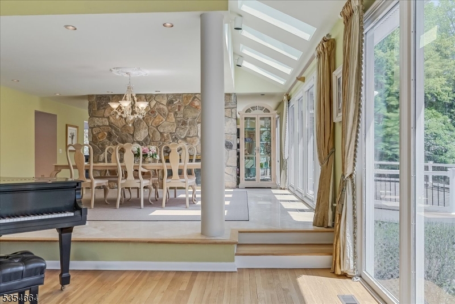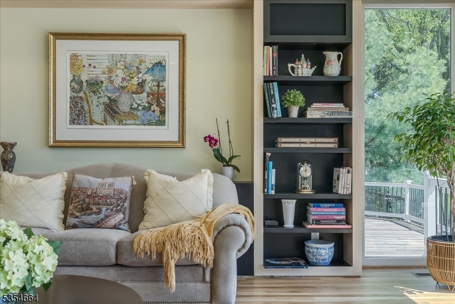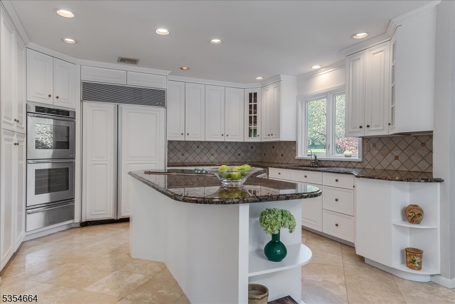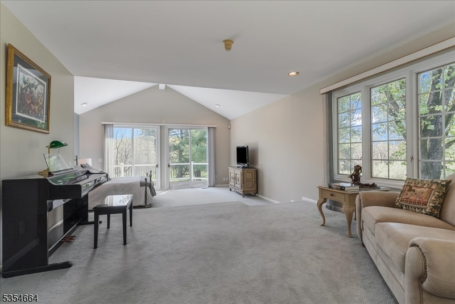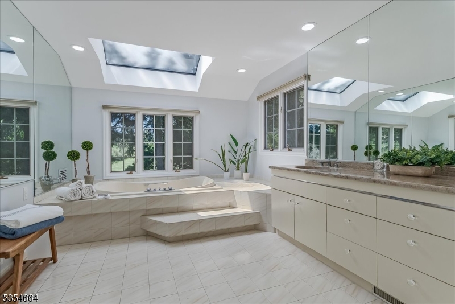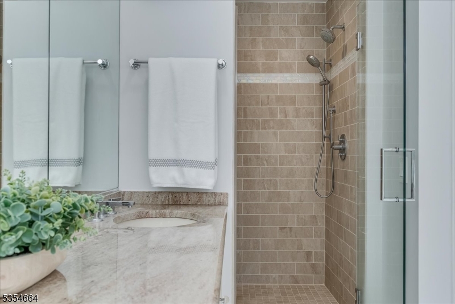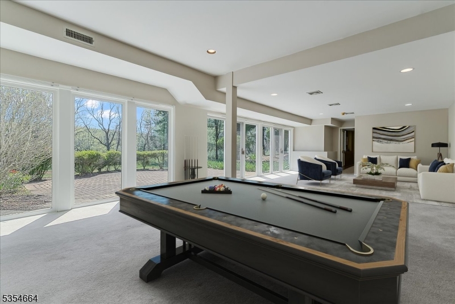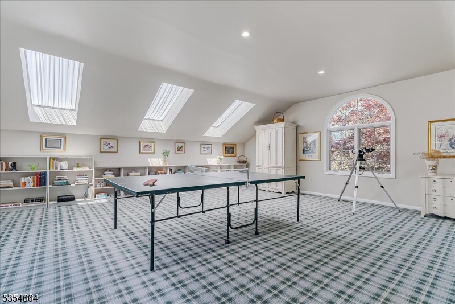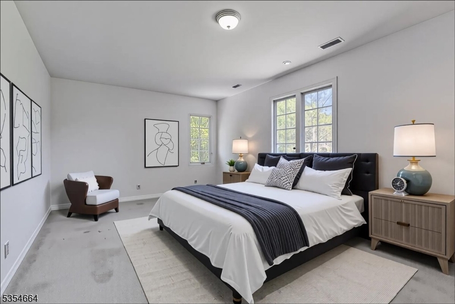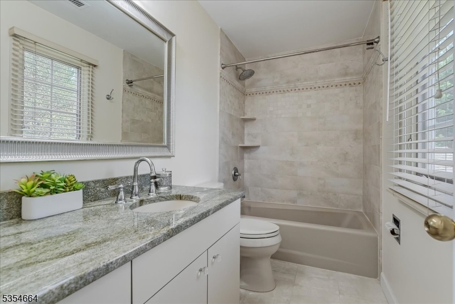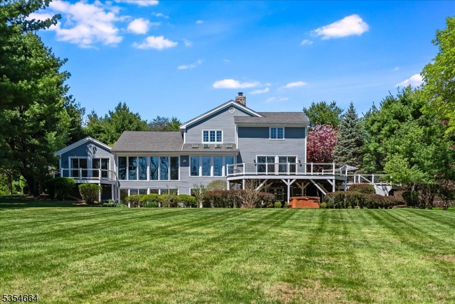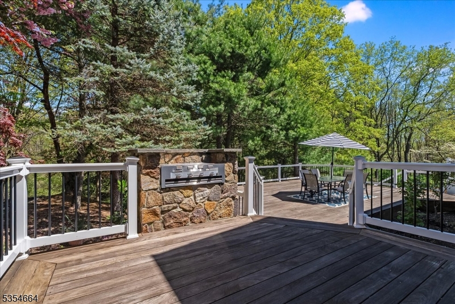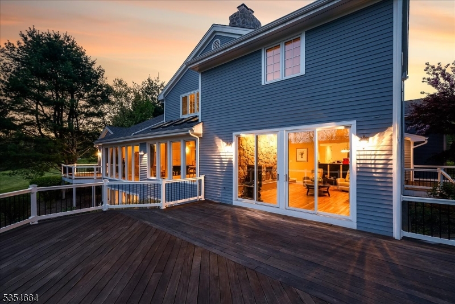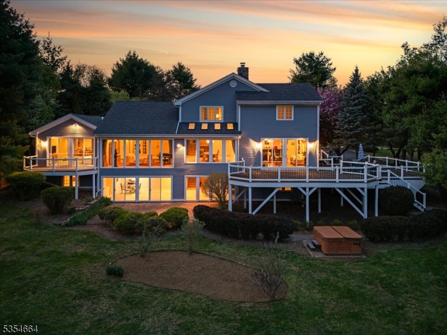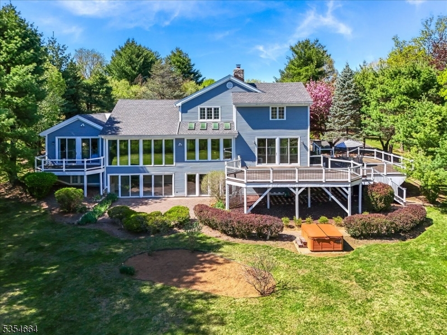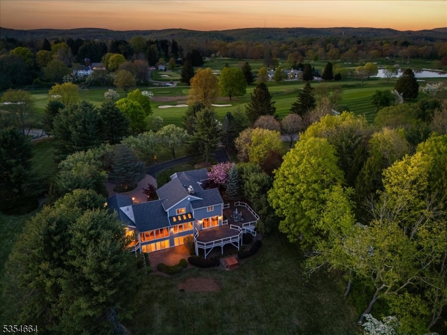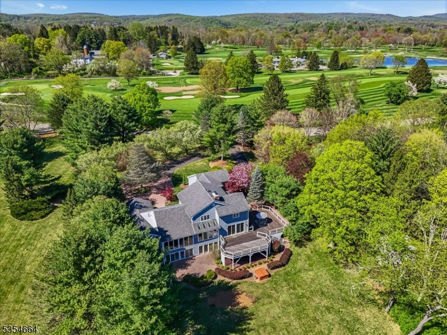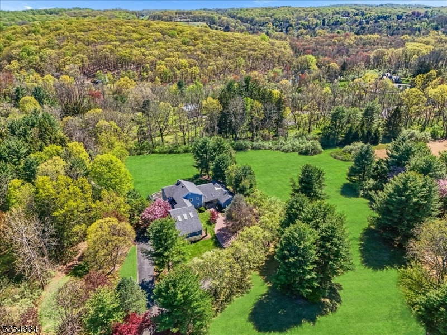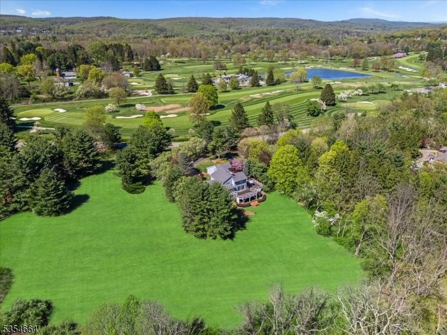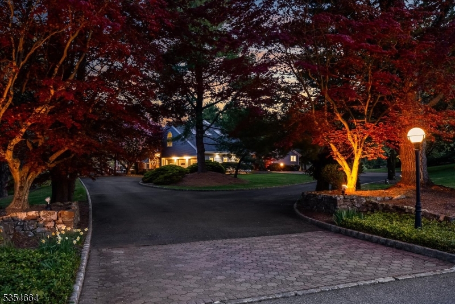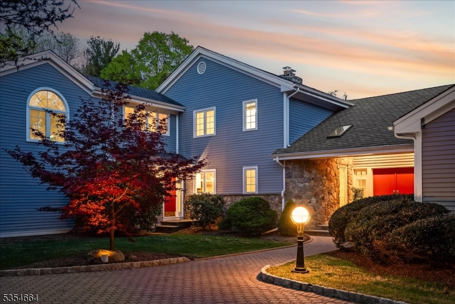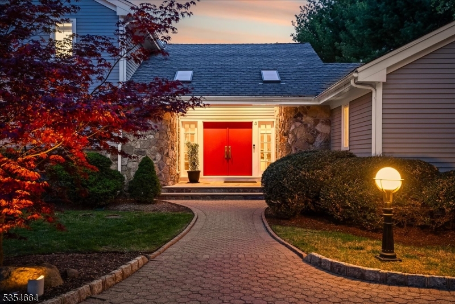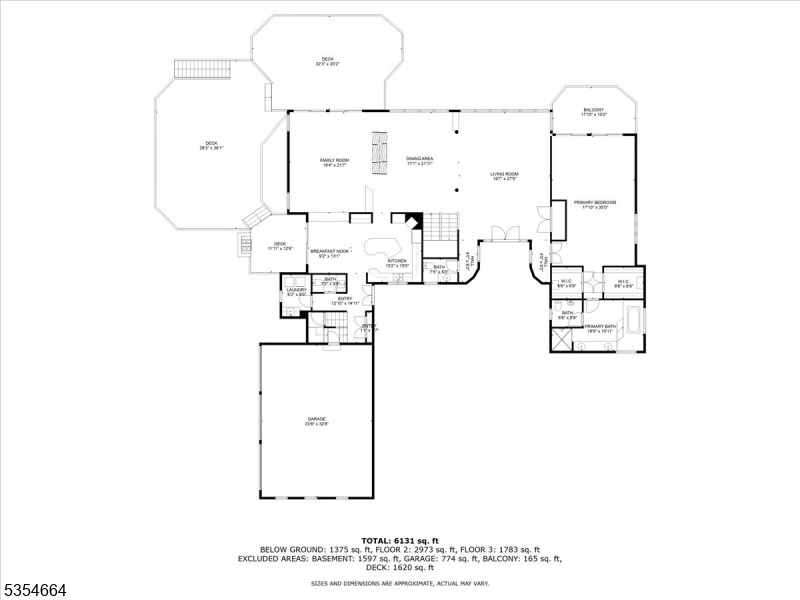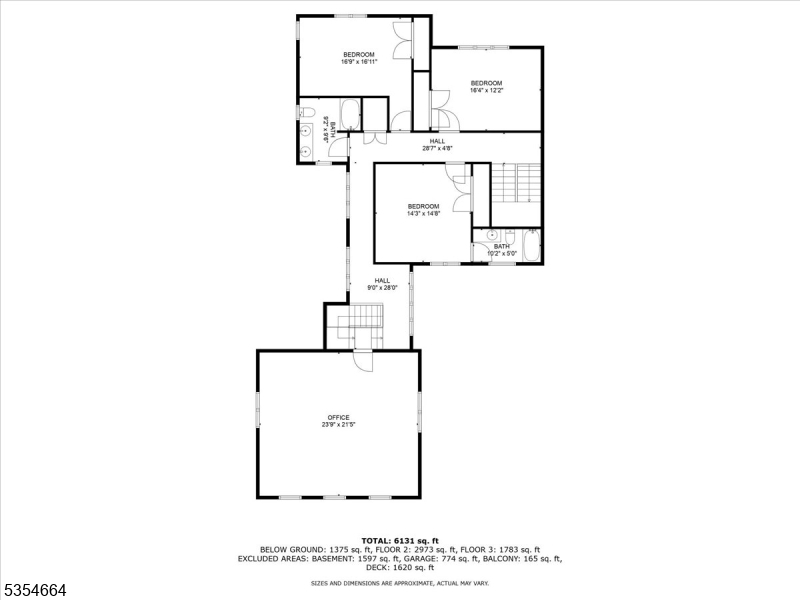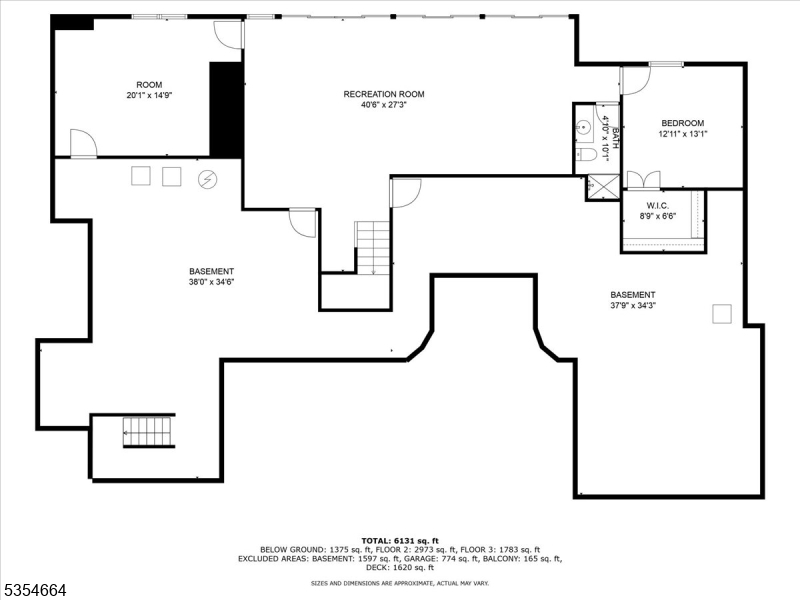3 Golf Ln | Mendham Twp.
Situated directly across from the prestigious Mendham Golf & Tennis Club, this exceptional estate is a true haven for golf enthusiasts. Set on over five acres of exquisitely landscaped grounds, the property offers exceptional privacy and a tranquil, park-like atmosphere in the heart of Northeast Mendham. Designed by Anthony Paragano, the home features a refined modern aesthetic that blends seamlessly into its natural surroundings. Inside, sun-drenched interiors and expansive floor-to-ceiling windows create a warm, inviting ambiance throughout. The gourmet kitchen opens to a spacious deck ideal for al fresco dining, with views of a thriving butterfly garden, perfect for entertaining or unwinding in nature. The first-floor primary suite offers a peaceful retreat with its own private access to the outdoors. The walk-out lower level is an entertainer's dream, boasting another wall of floor-to-ceiling windows, a guest suite with full bath, and flexible recreation space. Conveniently located near Morristown with its NYC direct train, and access to myriad top-rated schools, this home offers the best of luxury, location, and lifestyle. GSMLS 3961114
Directions to property: Tempe Wick Rd or Mendham Rd E to Kennaday Rd to Golf Ln. #3 is on the right.
