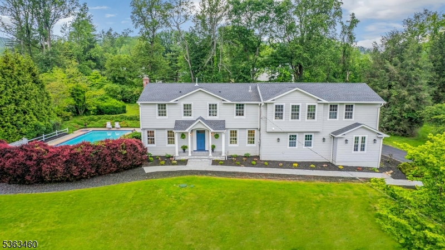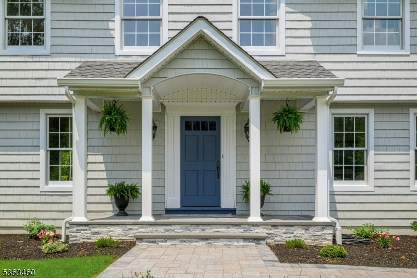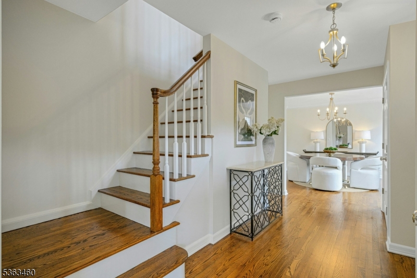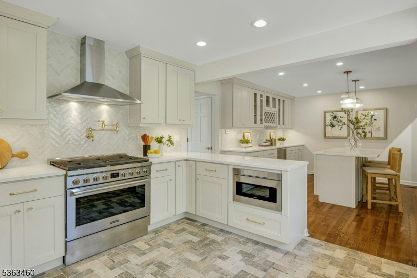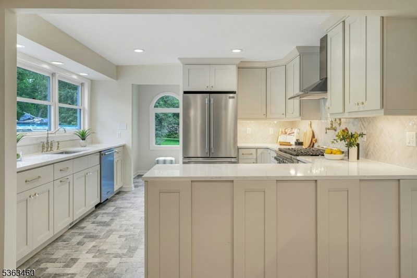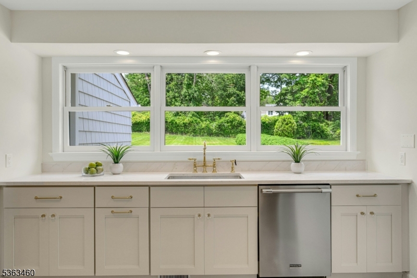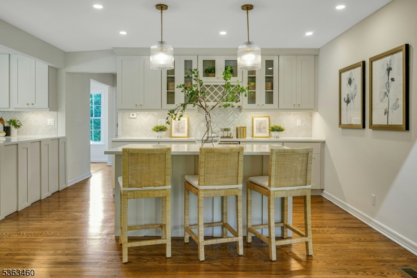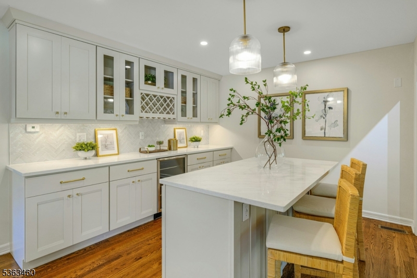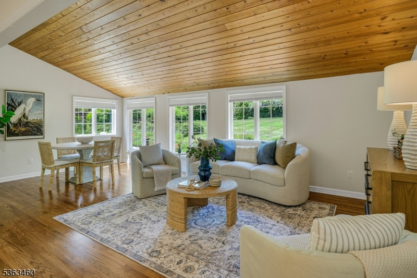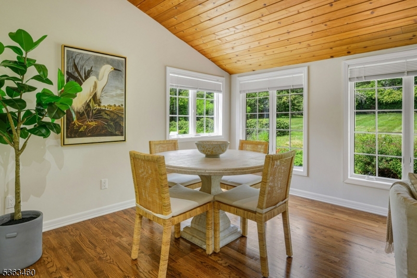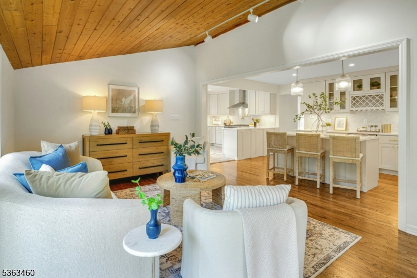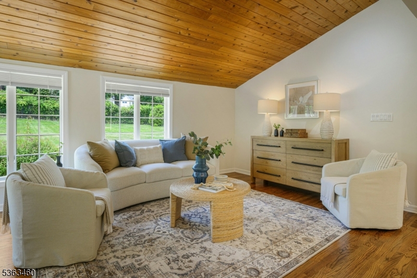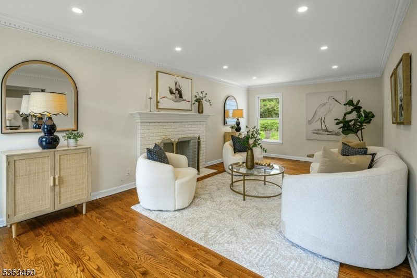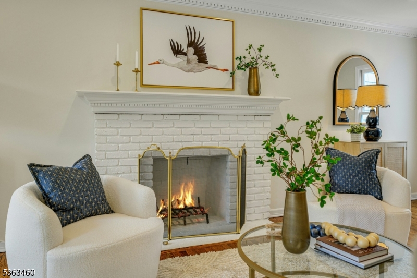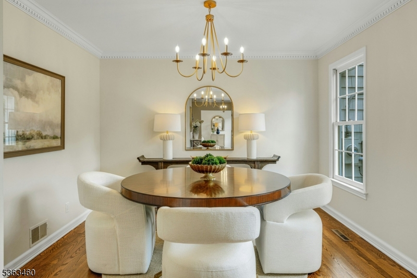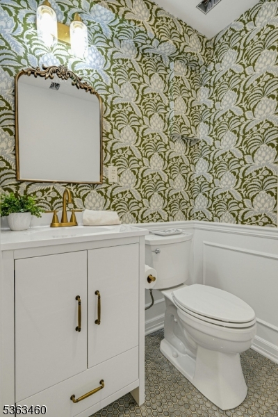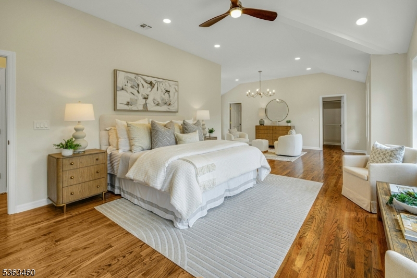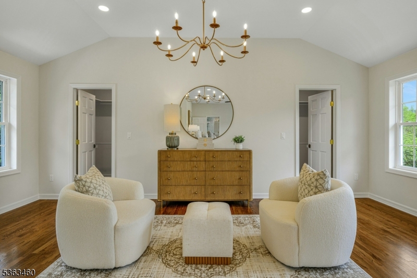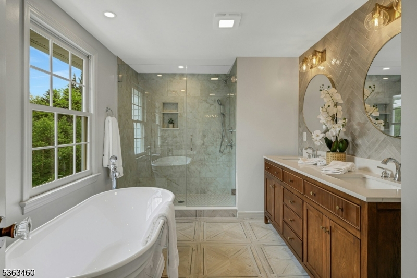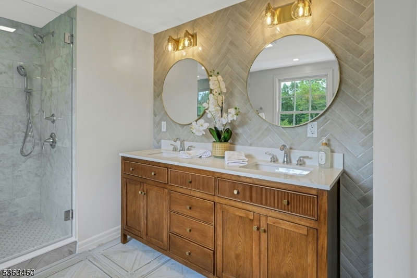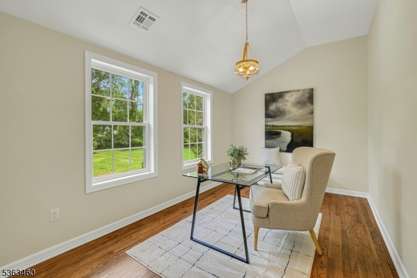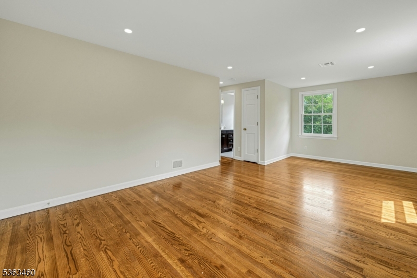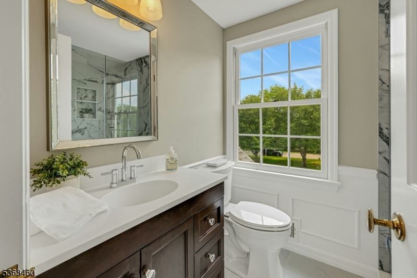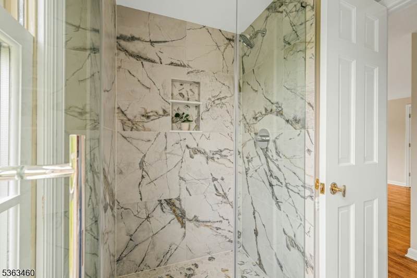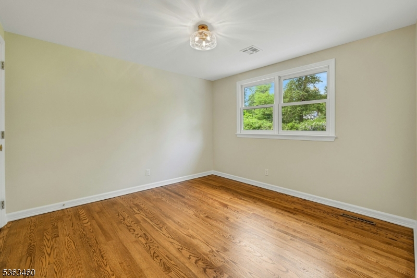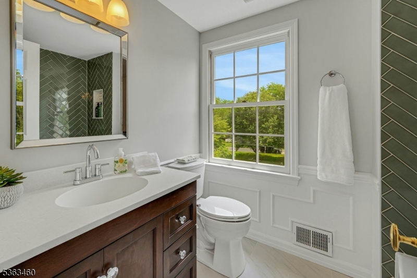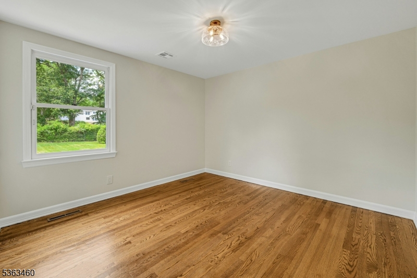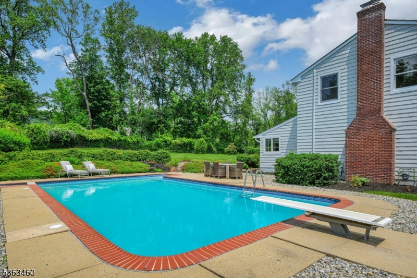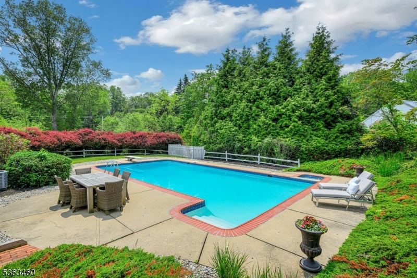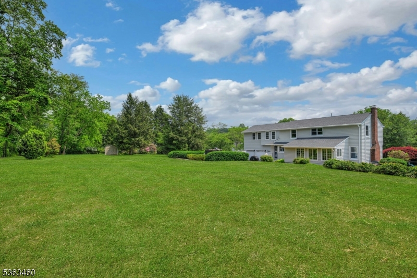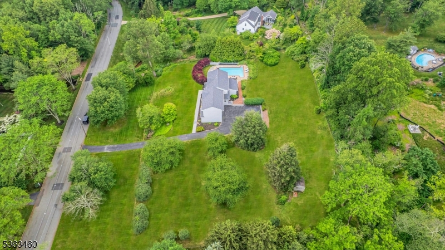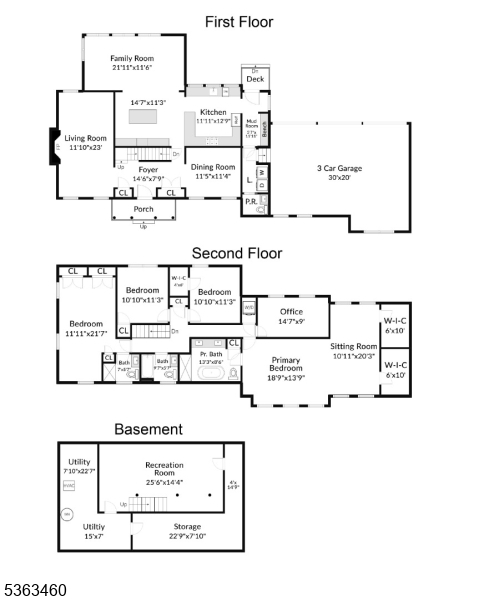26 Brockden Dr | Mendham Twp.
Welcome to this completely renovated and impeccably designed home which sits on a quiet cul-de-sac in one of Mendham Township's most sought-after east side neighborhoods with easy access to schools, town, transportation, and vibrant Morristown.The heart of the home is a gourmet kitchen with a quartz center island, custom cabinetry with abundant storage, and high-end stainless-steel appliances. Elegant living and dining rooms include a cozy fireplace and refined finishes throughout.Upstairs features a luxurious primary suite with sitting area, additional ensuite bedroom, two additional bedrooms, and a dedicated home office. Two laundry areas one on each level which adds convenience. A partially finished basement provides extra living space and generous storage.The exterior is truly special: a brick walkway leads to a heated in-ground gunite pool with spa, surrounded by mature trees and a park-like flat yard bordered by woods, offering total privacy. Enjoy direct access to Patriot Paths and a walking trail to Mendham Township Elementary School.Additional highlights include: spray foam insulation, new roof and siding, new HVAC, plumbing, and electrical, hardwood and tiled floors throughout, and 3-car garage.Located near Blue Ribbon Mendham Township Elementary and Middle Schools, with access to West Morris Mendham High School's AP and IB programs. GSMLS 3968021
Directions to property: Mendham Road East to Brockden Drive #26
