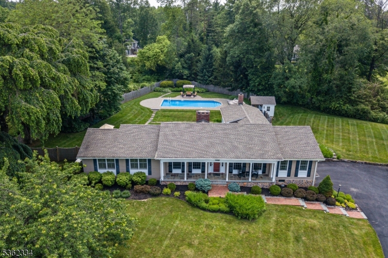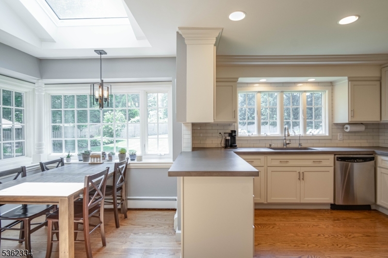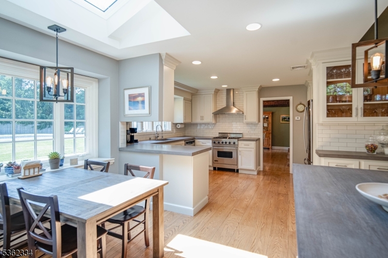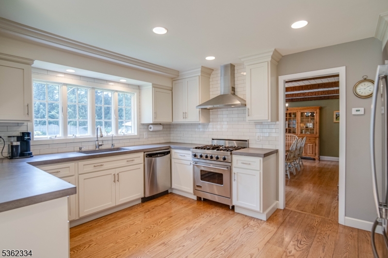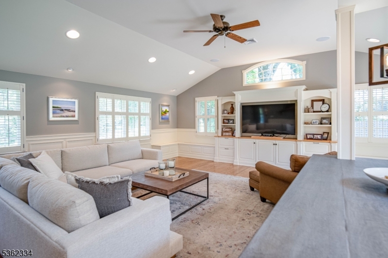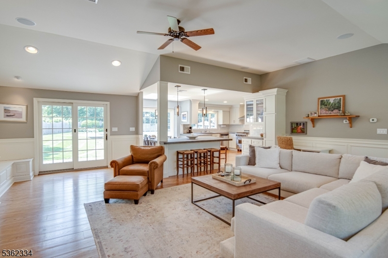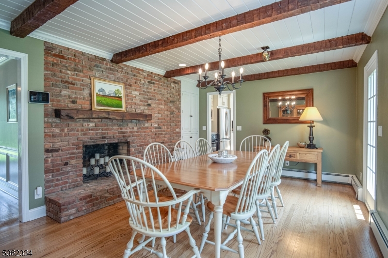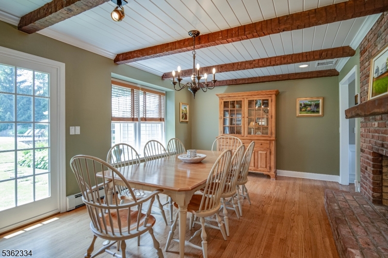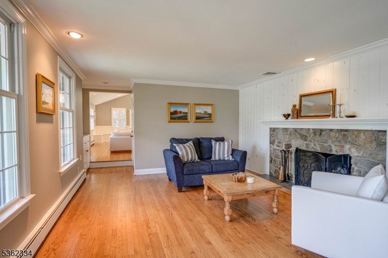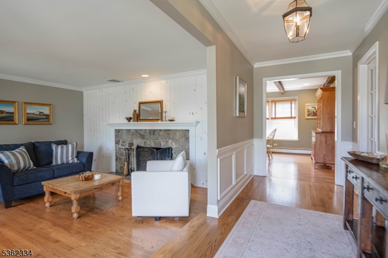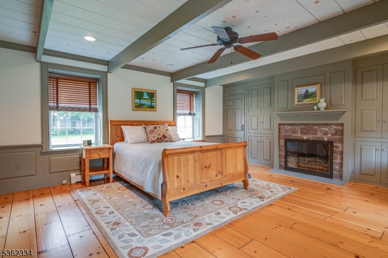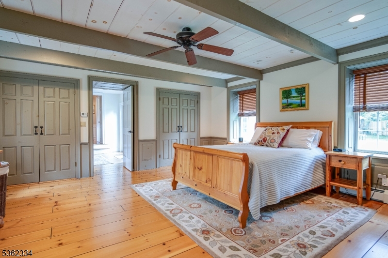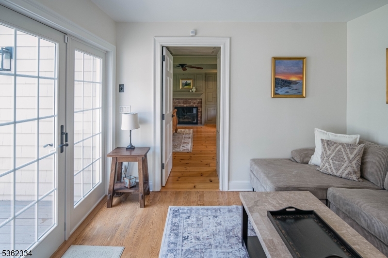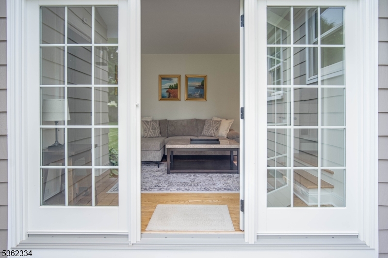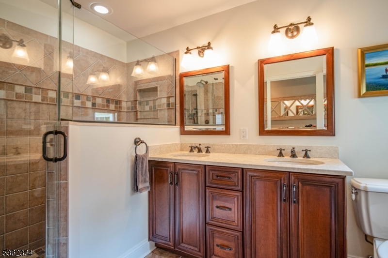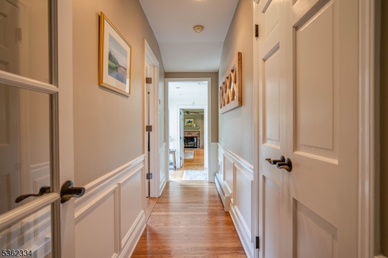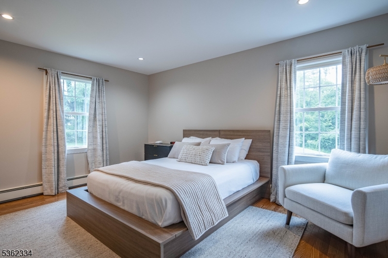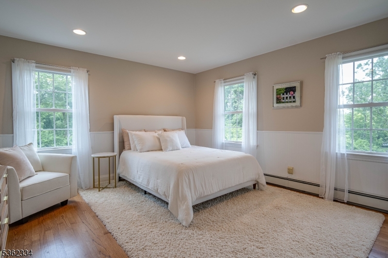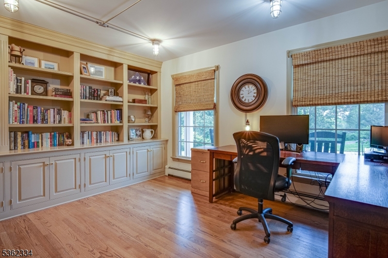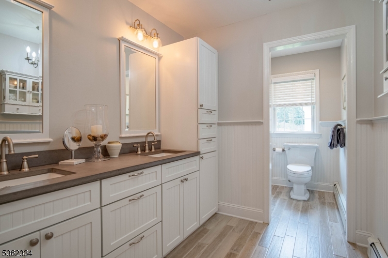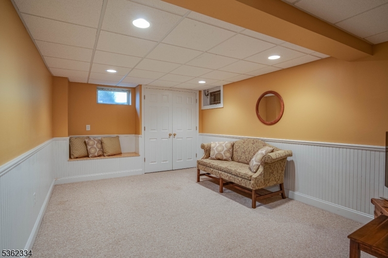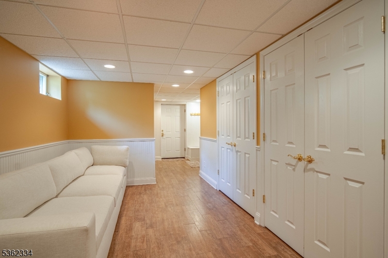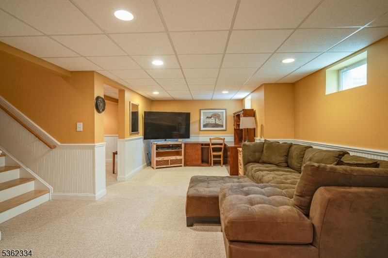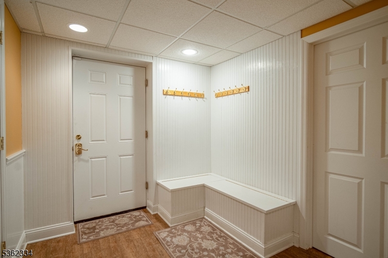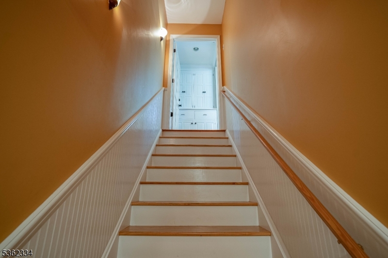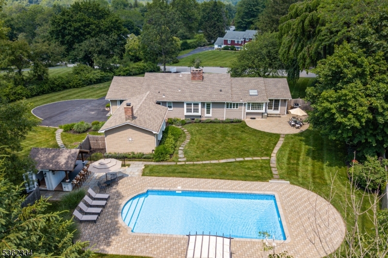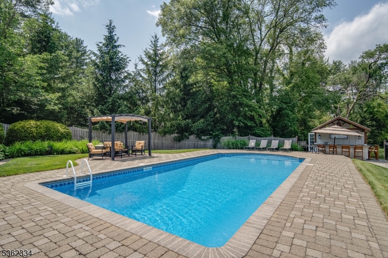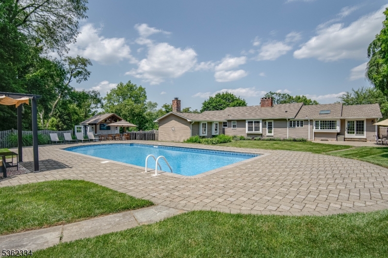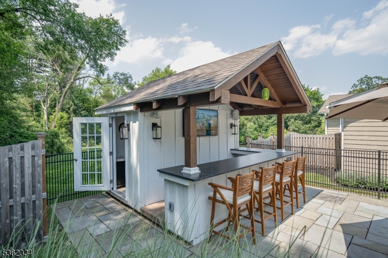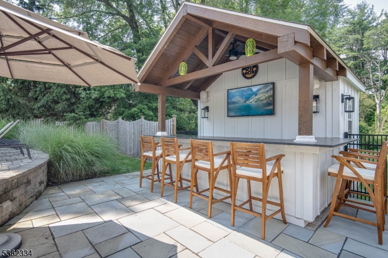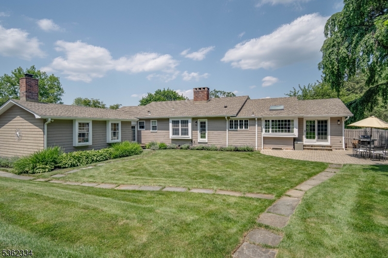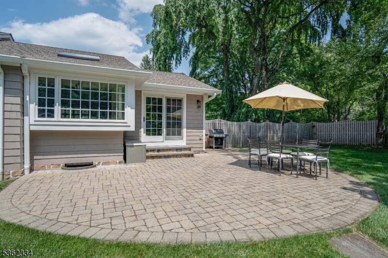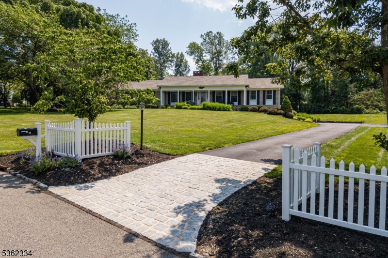22 Hilltop Cir | Mendham Twp.
Explore the exceptional elegance of your dream home! Nestled on a picturesque 1-acre lot on Mendham Twp sought-after east side, this beautifully maintained and extensively renovated custom ranch style home awaits your discovery. The current owners have transformed this residence into a masterpiece of modern comfort and style. Step into the heart of the home and be captivated by the stunning 2019 kitchen renovation, seamlessly blending with the cathedral ceiling great room, perfect for entertaining. The main living area is gracefully appointed with a spacious living room, elegant dining room, and welcoming entry hall, offering a harmonious flow for everyday living. The bedroom wing with privacy French doors, exudes warmth and charm, featuring a primary bedroom suite that evokes the serene ambiance of a bed and breakfast, adorned with pumpkin pine-stained floors. A dedicated sunroom den and primary bath enhance the suite's allure. Three additional bedrooms and a beautifully renovated hall bath complete this inviting space. Discover endless possibilities in the finished lower level, providing additional living and recreation areas to suit your lifestyle. Outside, retreat to your private backyard oasis. Vacation at home with a heated in-ground, newly lined swimming pool, surround sound stadium system, charming gazebo/cabana, creating the perfect setting for relaxation and fun-filled gatherings. Some additional features include: three fireplaces, whole-house Generac generator 2020 GSMLS 3969744
Directions to property: Rt. 24 to Cherry Ln. to L on Hilltop and then make 1st left, house on the right.
