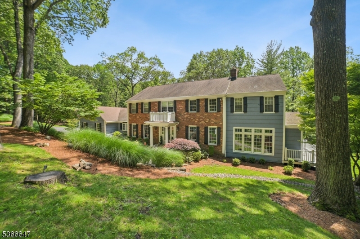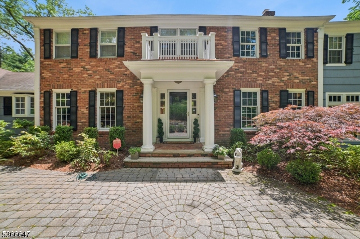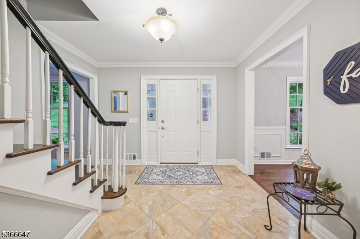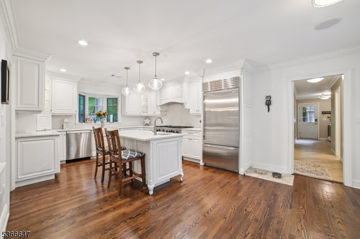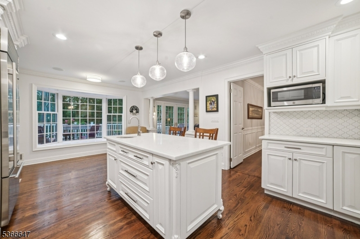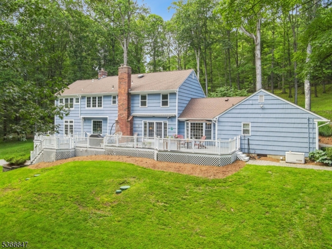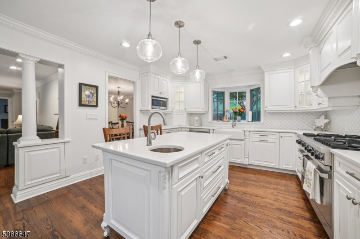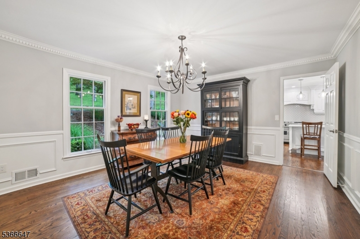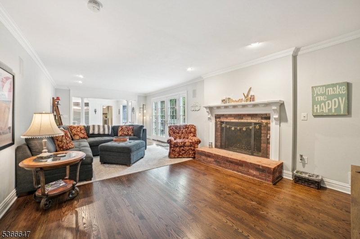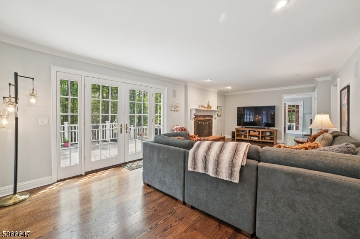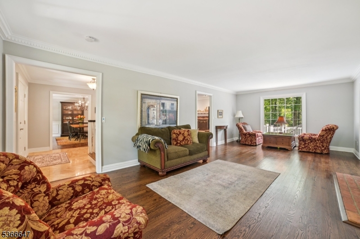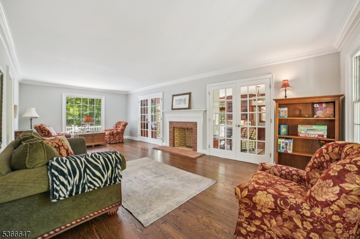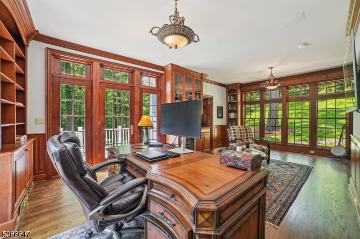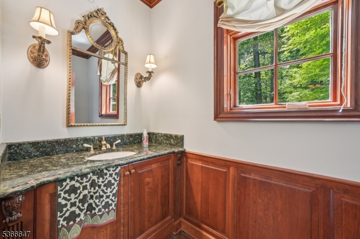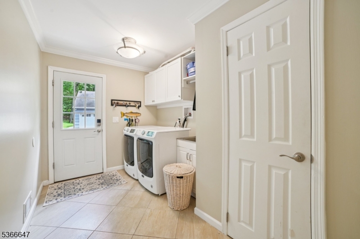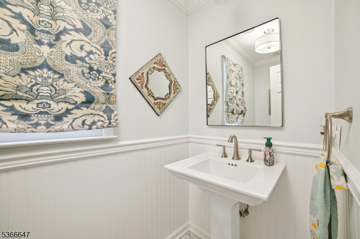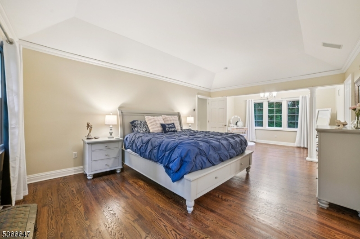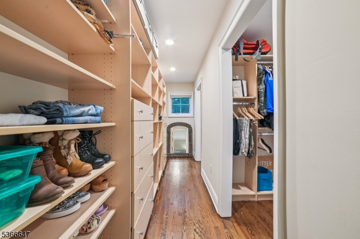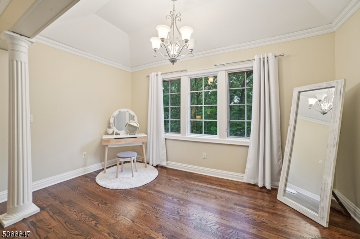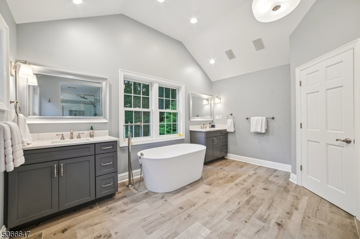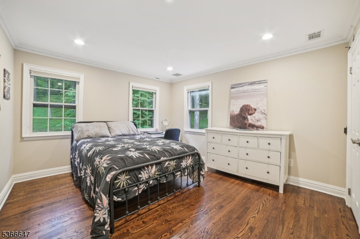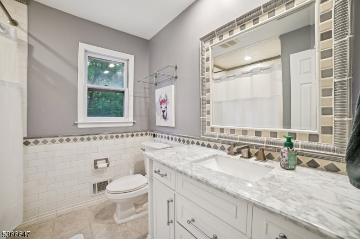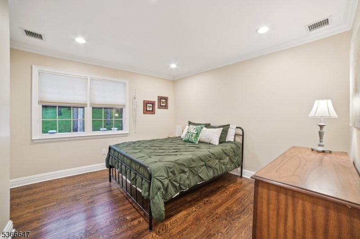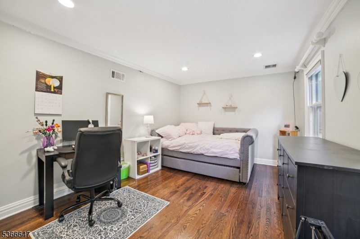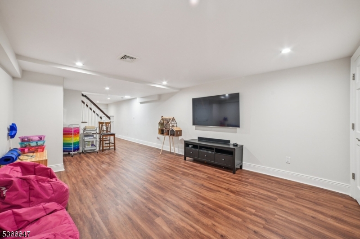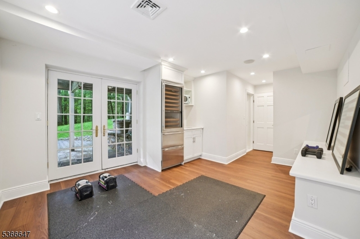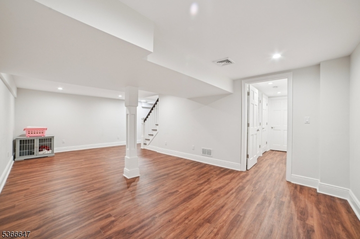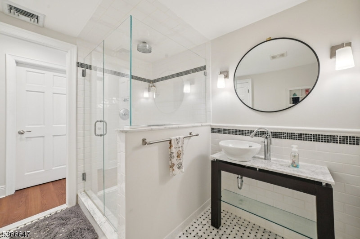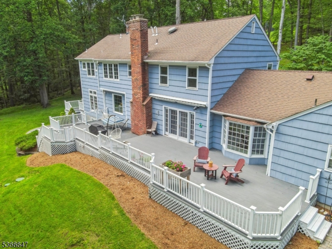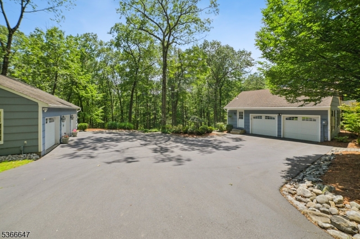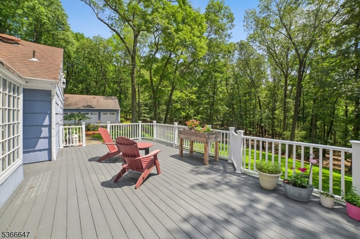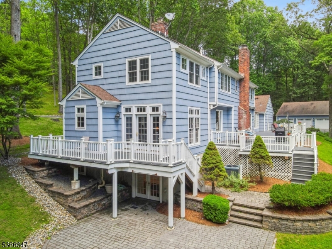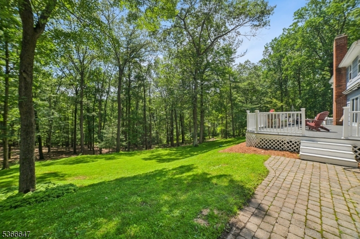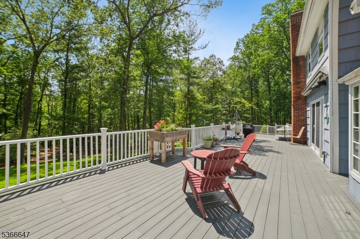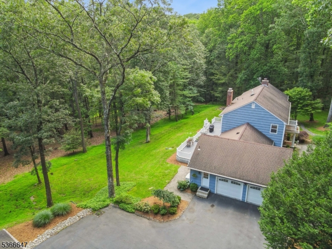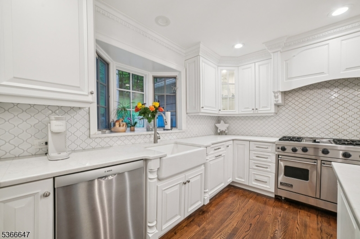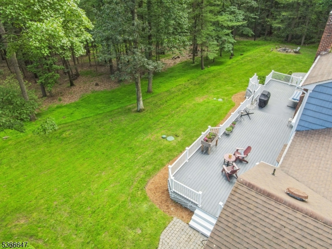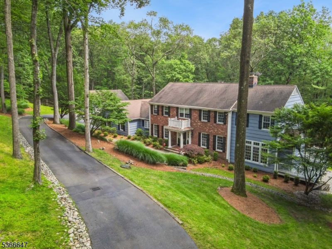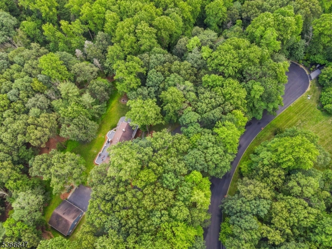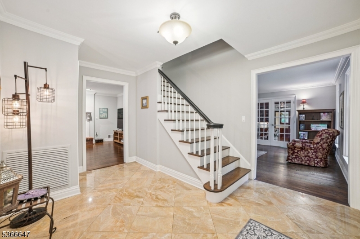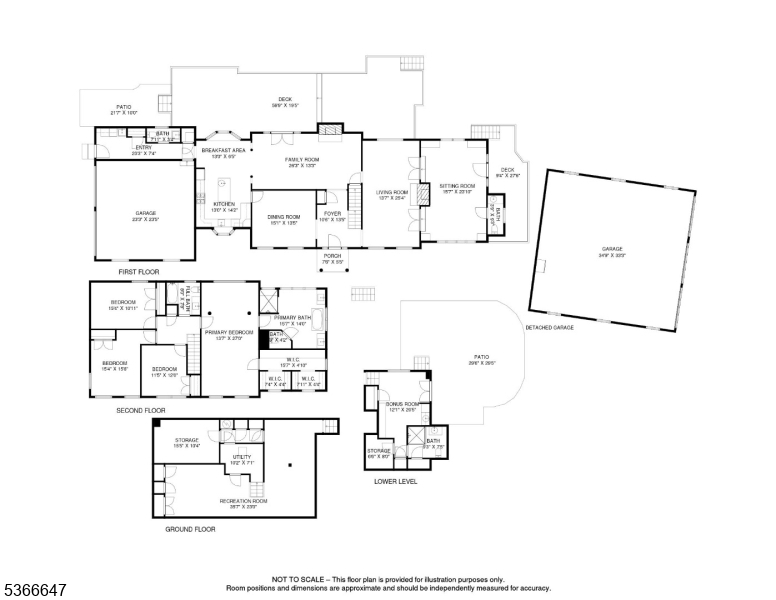22 Saddle Hill Rd | Mendham Twp.
Private 5+ acre cul-de-sac sanctuary in sought after Roxiticus Valley. This stunning four-bedroom, 3.2 bath home offers plenty of room for everyone! Updated gourmet white kitchen with center island and premium appliances, formal dining room with custom moldings, a spacious family room and large front to back living room. French door lead to the spacious library/office with rich wood paneling, built-ins, a wet bar, its own private bath and deck make this the ultimate work-from-home area! An elegant primary suite with sitting room, huge walk-in closet and recently renovated spa bath with soaking tub and dual vanities. Three additional bedrooms and main bath on second floor. Gleaming hardwood floors throughout. Expansive multi-level deck overlooks the private backyard. 5 car garage, spaces offers plenty of room for cars and toys! Walk out lower level is fully finished and offers home gym with full bath, kitchenette and rec room. Could be perfect guest suite. Perfect blend of comfort, luxury and tranquility w/easy NYC access. Highly rated Mendham Township schools. This is refined living at its finest in one of NJ's most desirable communities. A rare opportunity! GSMLS 3970931
Directions to property: Route 24 to Roxiticus Rd to Saddle Hill Rd to end of cul de sac
