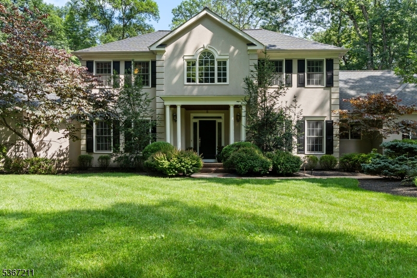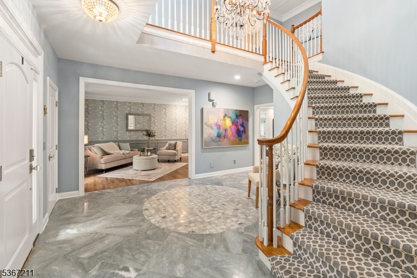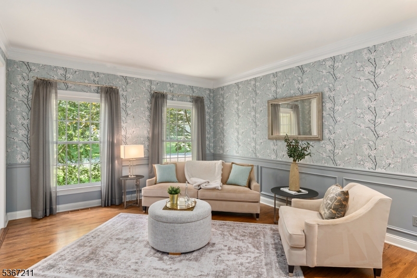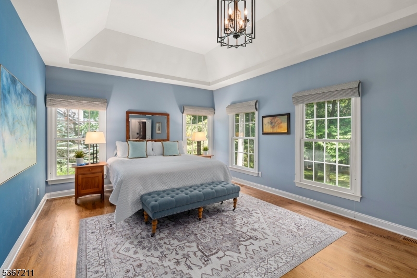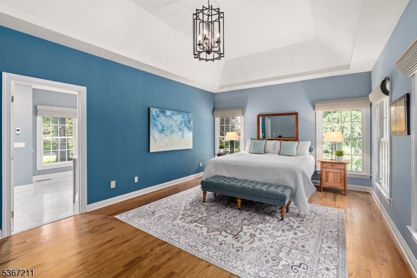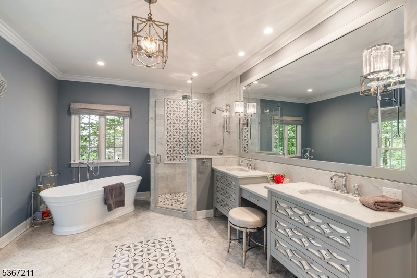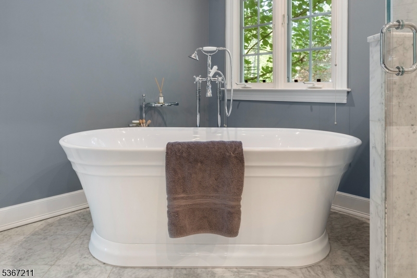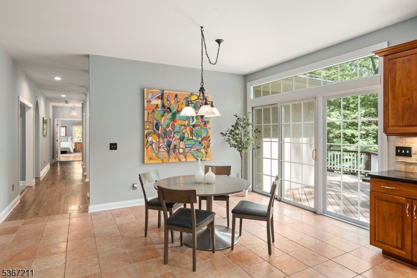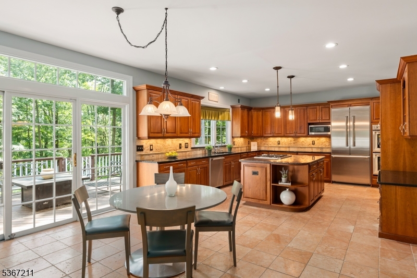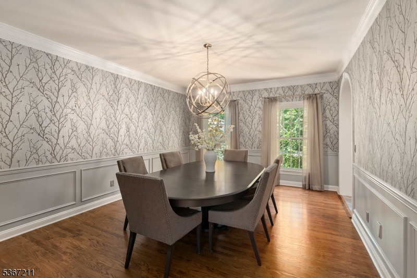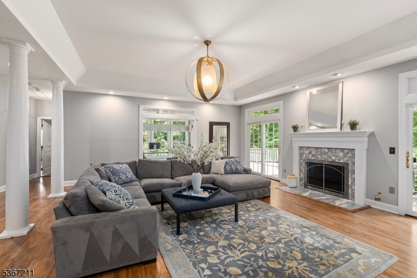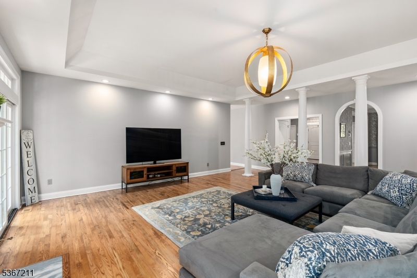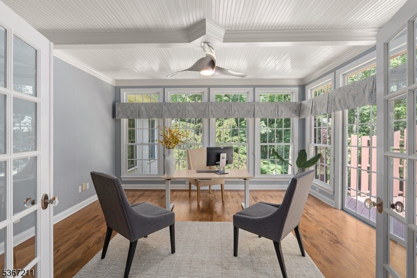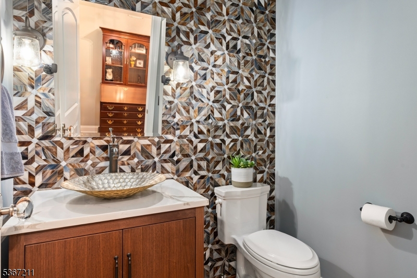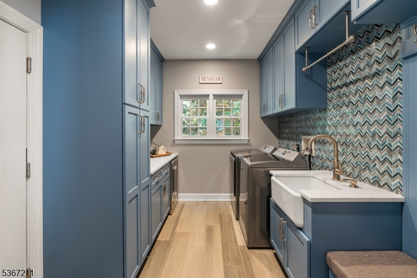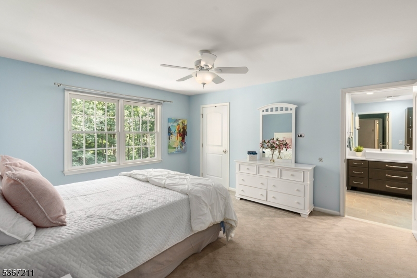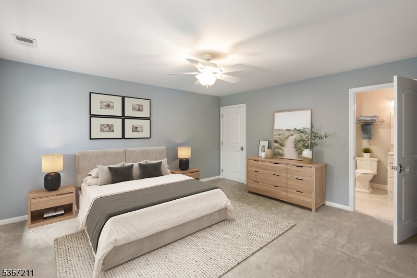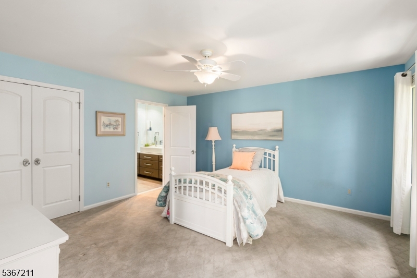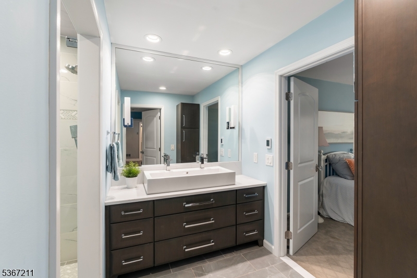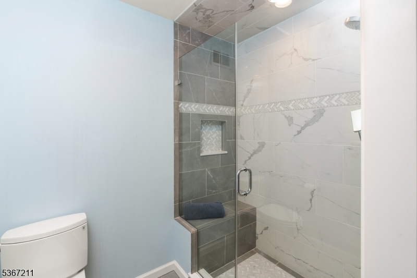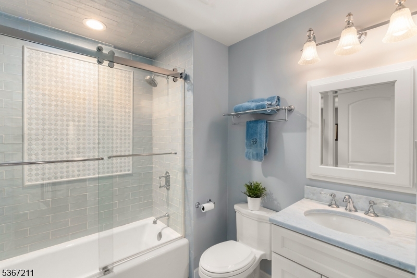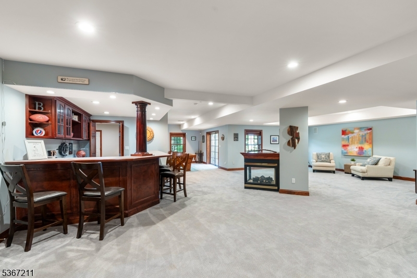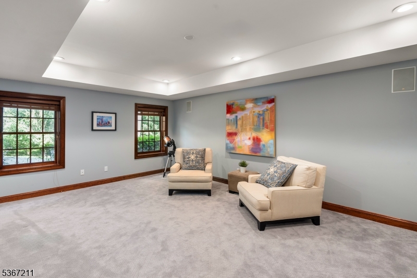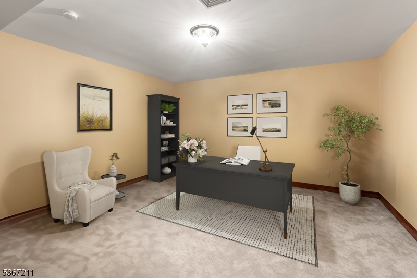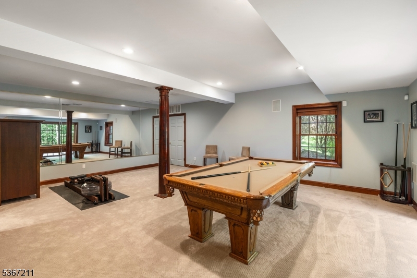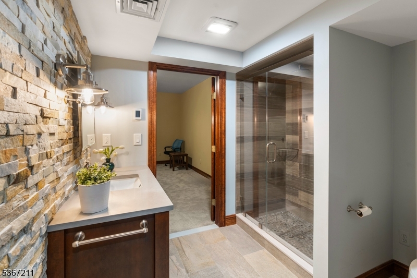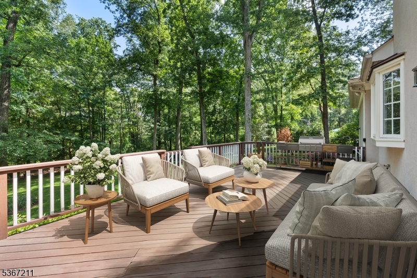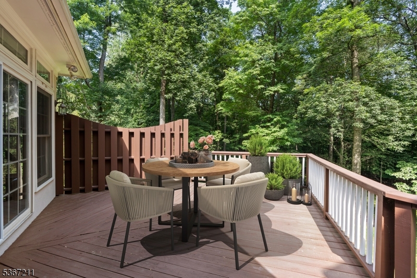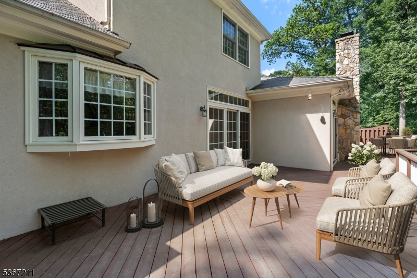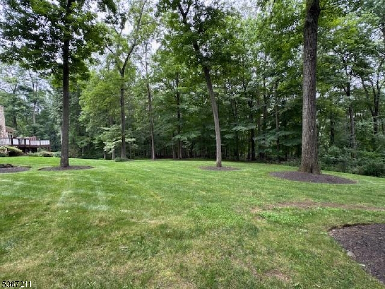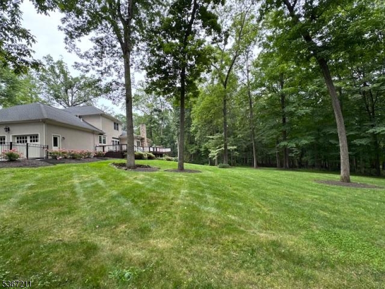5 Mcvickers Ln | Mendham Twp.
Welcome to this exceptional home in the coveted Brookrace neighborhood, surrounded by 700+ acres of pristine preserve land. Tucked away on a peaceful cul-de-sac, this elegant residence features a rare first-floor primary suite with a newly renovated, spa-inspired bathroom. All full bathrooms have heated floors. The open floor plan is ideal for both entertaining and everyday living, offering a sun-drenched family room, formal dining room, serene solarium/office, and inviting living room with built-ins. The gourmet kitchen flows effortlessly to an oversized deck that spans nearly the full length of the home perfect for indoor-outdoor gatherings. Upstairs are three spacious bedrooms and two beautifully updated full baths. The fully finished walk-out basement includes a custom bar, gym, office, full bath, game room, media room, and music area, plus access to a private patio with firepit. Other recent updates include a chic laundry room and a charming wine bar with French doors. In-ground sprinkler system. The backyard is flat, private, and backs directly to Schiff Preserve. Brookrace residents enjoy access to Lake Therese a private lake with a pavilion for boating, fishing, and relaxing. All just minutes from top-rated schools, parks, shopping, dining, and NJ Transit. GSMLS 3971799
Directions to property: Pleasant Valley Road to Brookrace Drive to 2nd right, 5 McVickers Lane.
