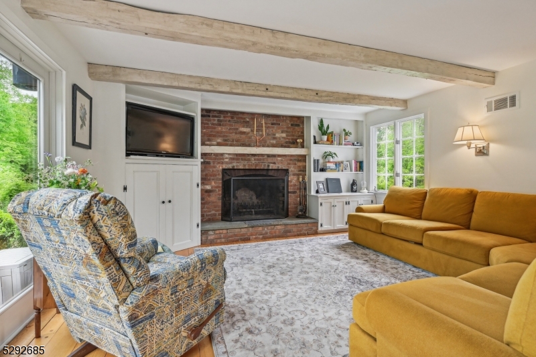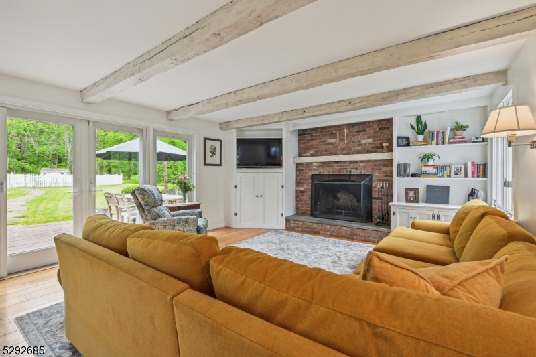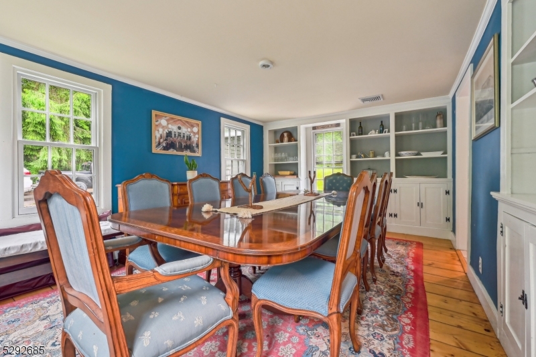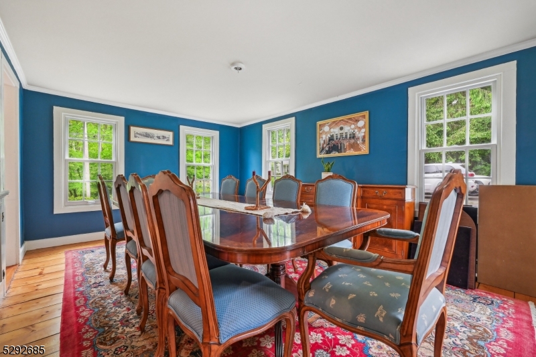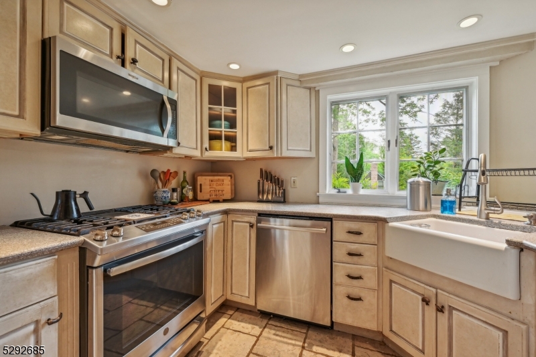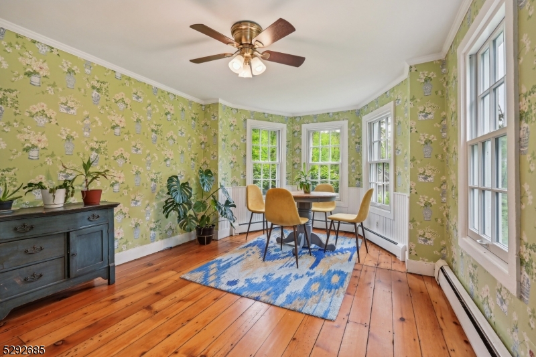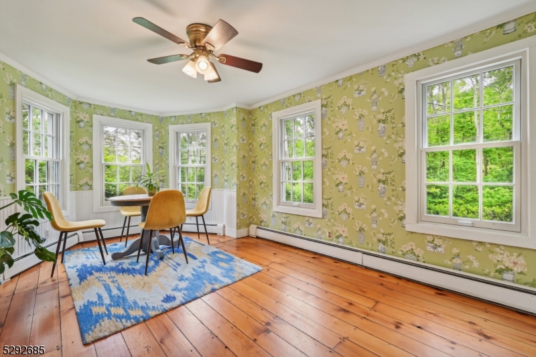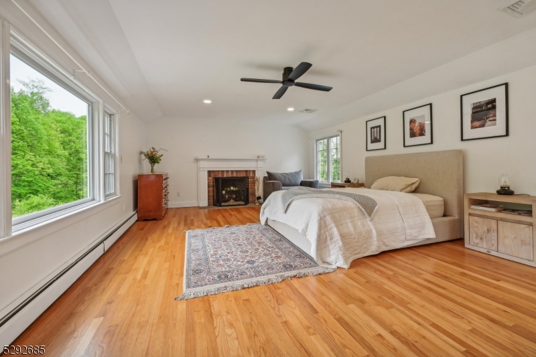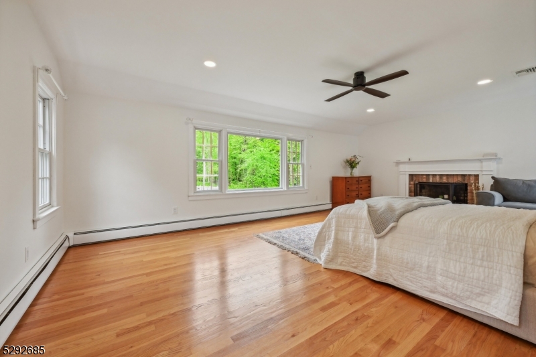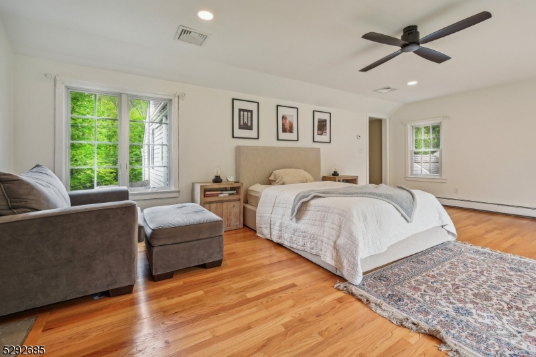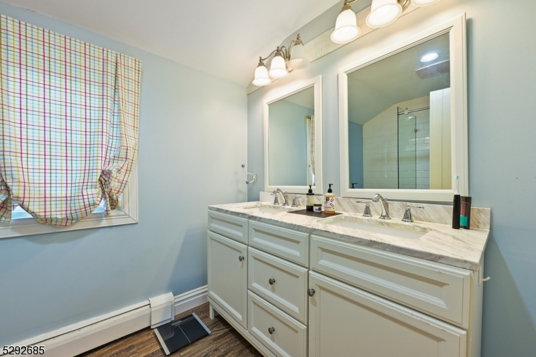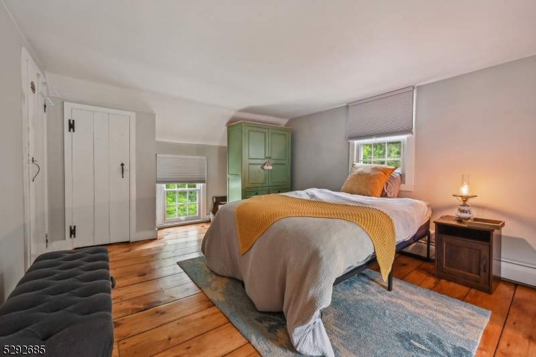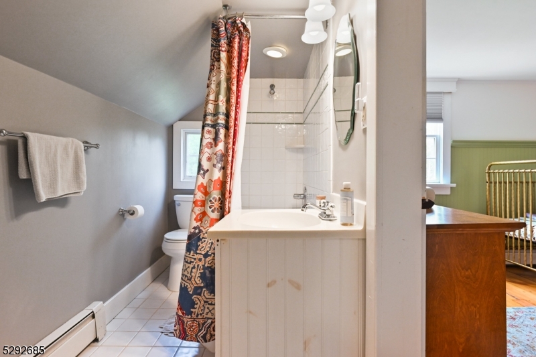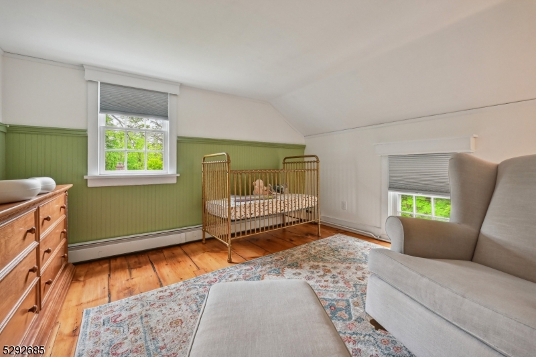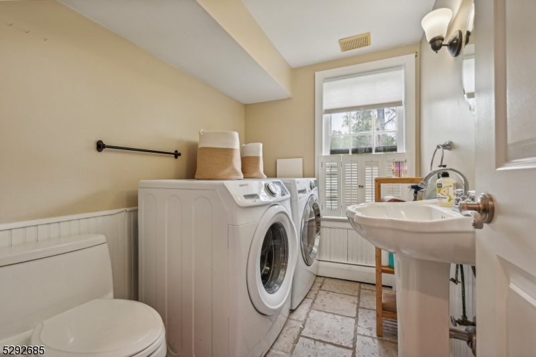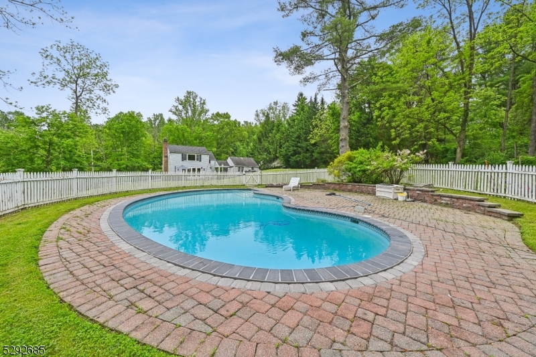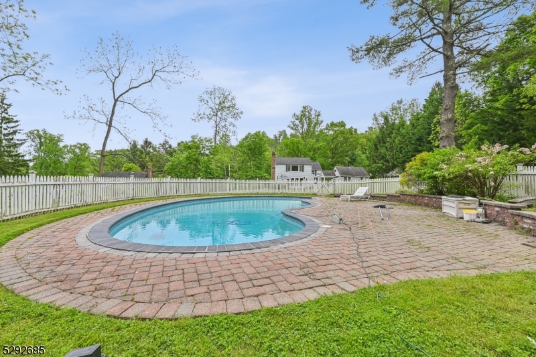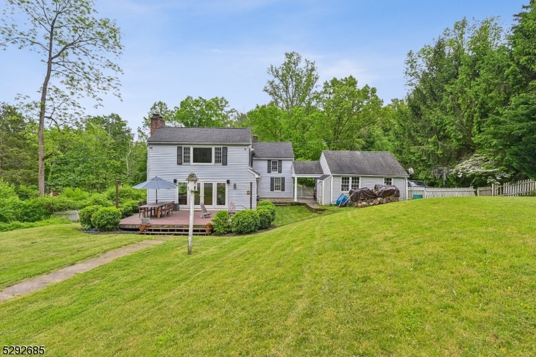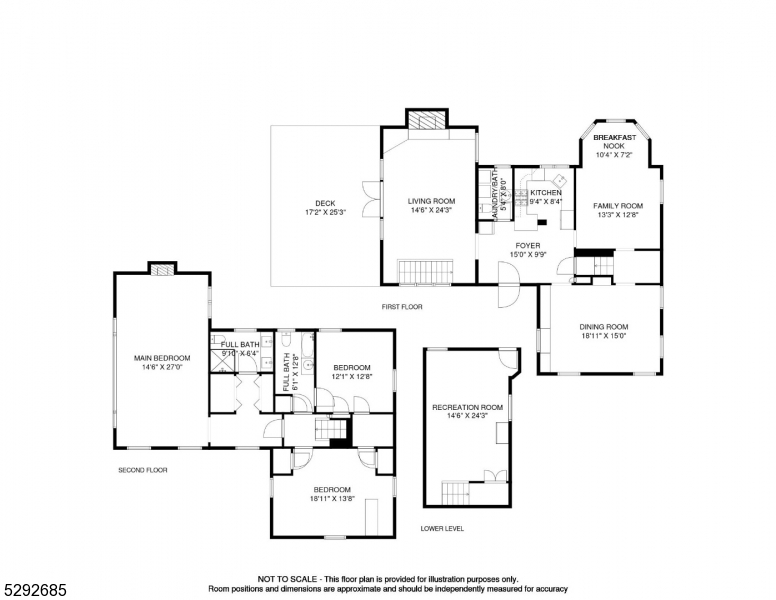47 W Main St | Mendham Twp.
Welcome to your peaceful retreat in the heart of Mendham Twp! Your very own at-home vacation oasis! This warm and inviting furnished 3-bedroom, 2.5-bathroom home offers the perfect blend of comfort and everyday ease. With a bright and spacious layout, the living room with outdoor access is perfect for curling up by the beautiful fireplace, while the eat-in kitchen, formal dining room, and breakfast nook offer plenty of space to enjoy morning coffee or home-cooked meals. Featuring 3 generously sized bedrooms, the primary suite is your personal haven with a fireplace, dressing room, and private ensuite bath. Meanwhile, the walkout basement offers flexibility for play, hobbies, or guests - whether you need a home gym, game room, or additional living space. Set on a nearly 2-acre lot, step outside into the private backyard with a large deck, in-ground pool, and patio - a true private oasis to relax or entertain. Tucked into a quiet, friendly neighborhood, this cozy home is ready for you to settle in for hassle-free living with pool and lawn maintenance provided by the landlord. Located nearby to top schools, parks, and local amenities, this is a place that feels like home from the moment you arrive - the perfect blend of comfort and convenience. Don't miss out on this rare opportunity to rent a furnished dream home in one of NJ's top school systems. All you need are the keys to move right in and start enjoying the tranquility Mendham has to offer! GSMLS 3971926
Directions to property: GPS to 47 W Main St, Morristown

