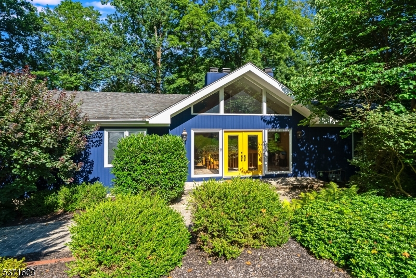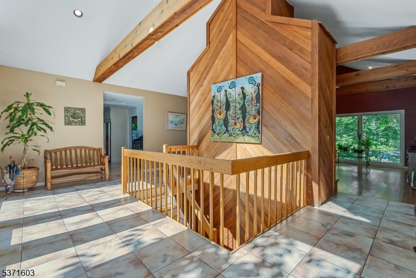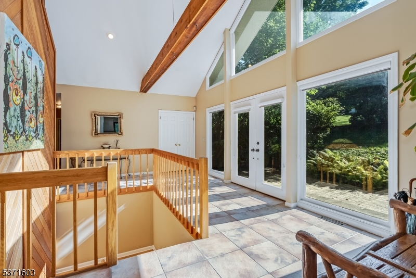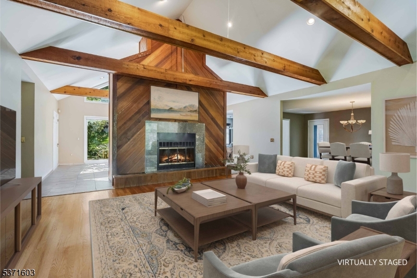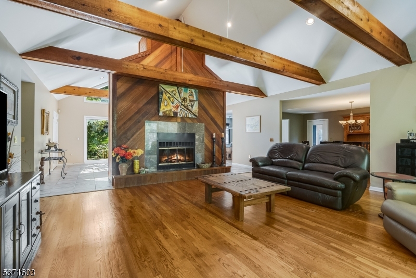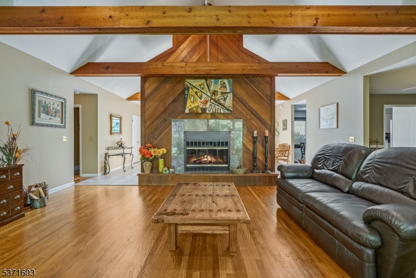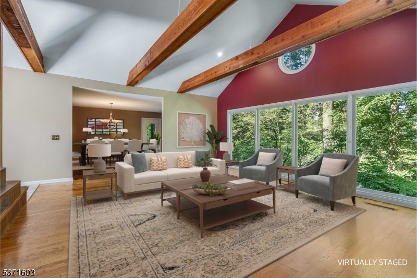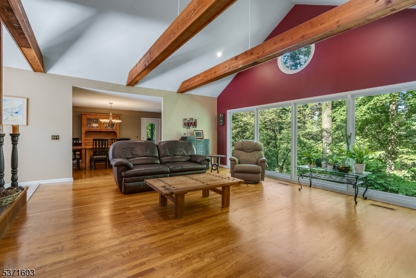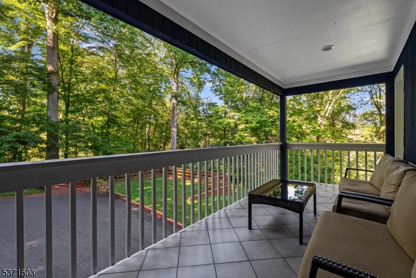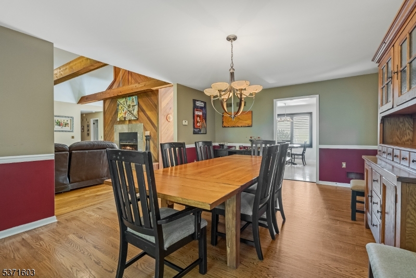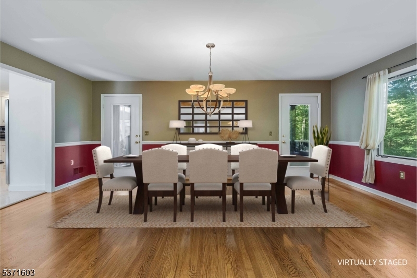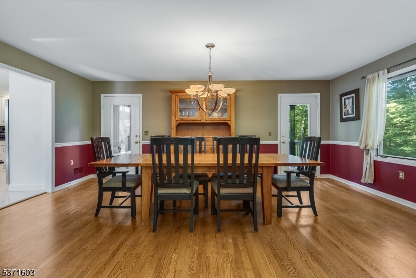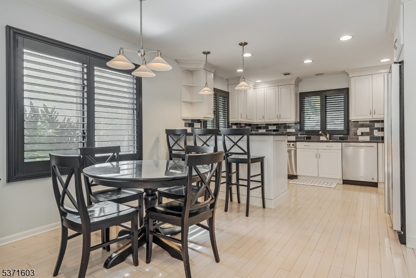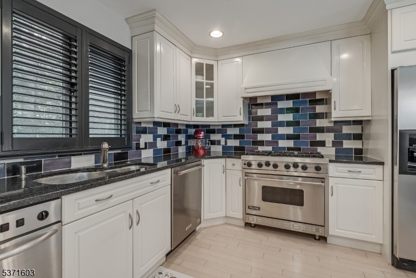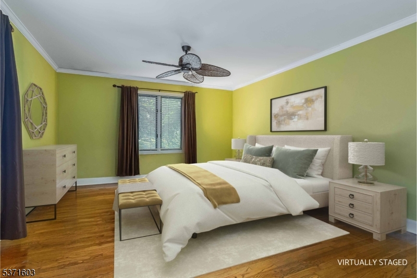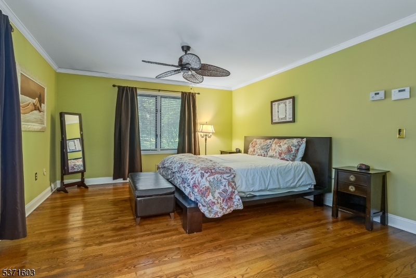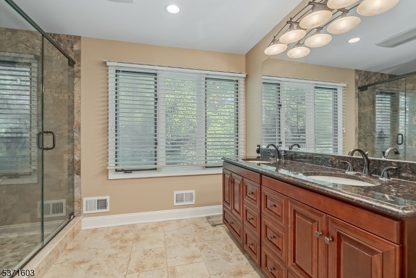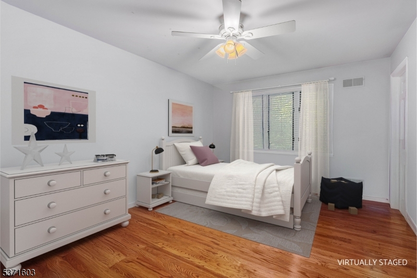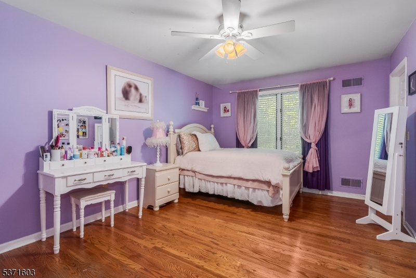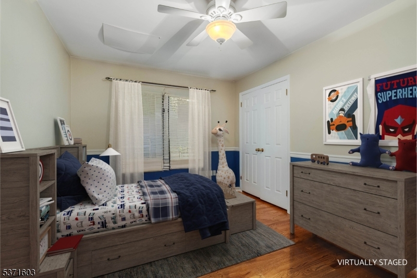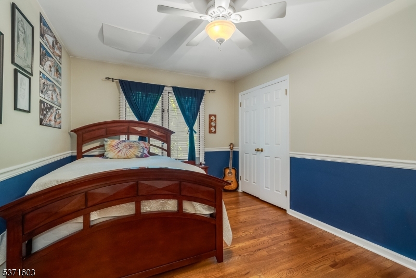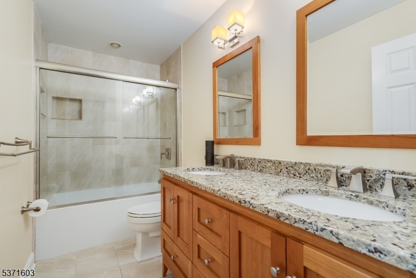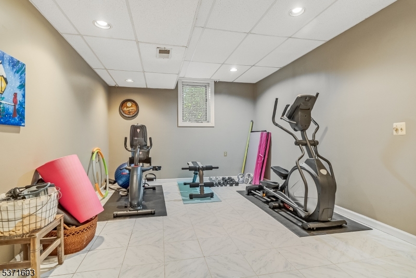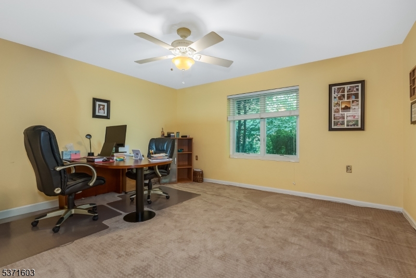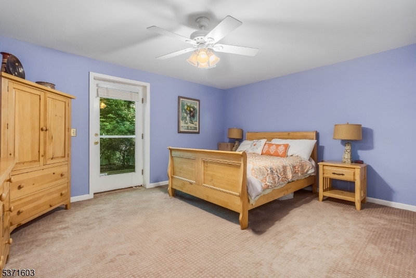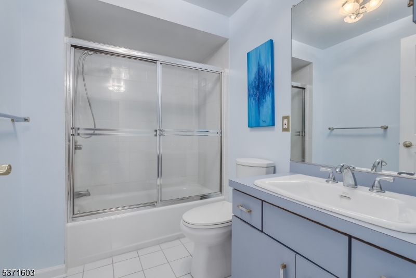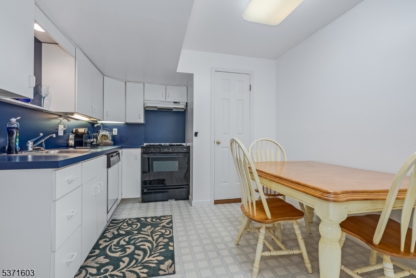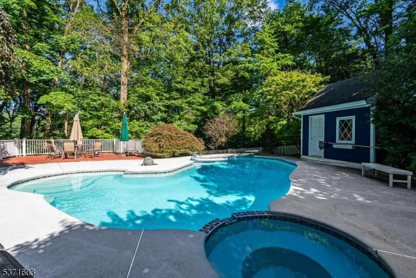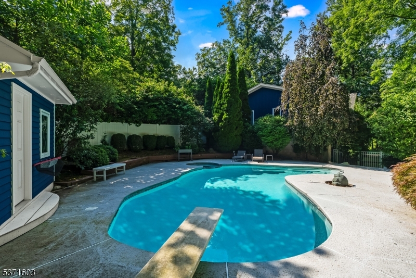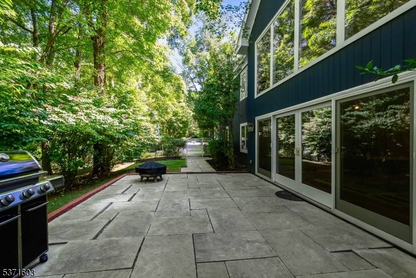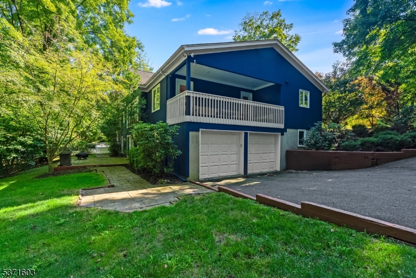20 Glen Gary Dr | Mendham Twp.
Serene ranch-style retreat with separate in-law suite, ideally situated on a quiet, private cul-de-sac in desirable Mendham Township. Step into the grand foyer, where soaring ceilings, exposed wood beams, and floor-to-ceiling windows flood the space with natural light. Designed for both tranquility and functionality, this 4-bed ranch offers the ease of single-level living with luxurious touches throughout. Enjoy the gourmet kitchen outfitted with high-end stainless steel appliances, flowing seamlessly into a dramatic dining room, perfect for hosting gatherings. Just beyond, a charming side porch offers peaceful views of the lush, tree-lined backyard. At the heart of the home is the living room, featuring striking wood beams, oversized windows, and a cozy fireplace, making it the perfect space to relax or entertain. The main level includes three spacious bedrooms with a serene primary suite and spa-inspired bath. Downstairs, the walk-out lower level offers exceptional versatility with a large billiards room, home gym, private office, fourth bedroom and a fully equipped in-law suite with a kitchenette and its own entrance. Step outside to enjoy the beautifully landscaped grounds, complete with a bluestone patio and a sparkling pool surrounded by nature creating a true resort-like atmosphere in your own backyard. Located on the east side of town with direct access to Patriot's Path, this home combines convenient one-floor living, a peaceful setting, and a premier location. GSMLS 3975901
Directions to property: Rt 24 (Mendham Road) to Glen Gary Rd
