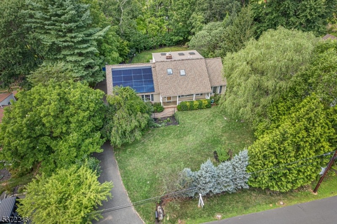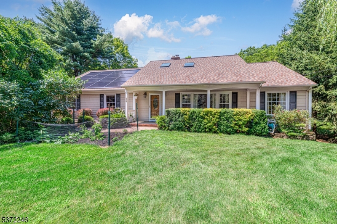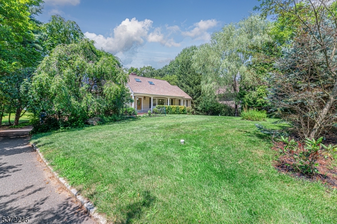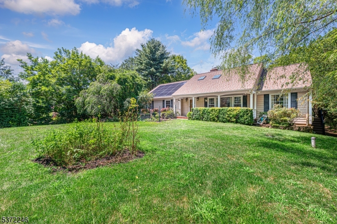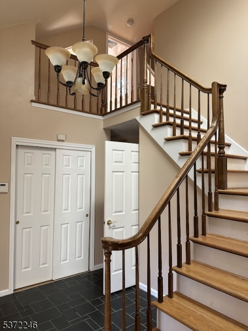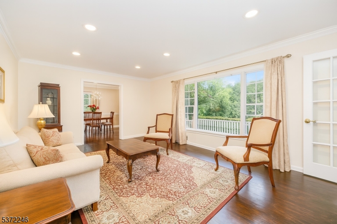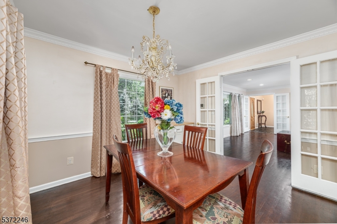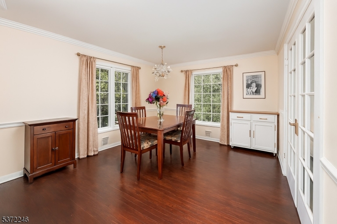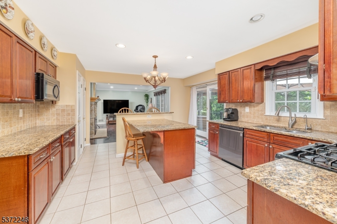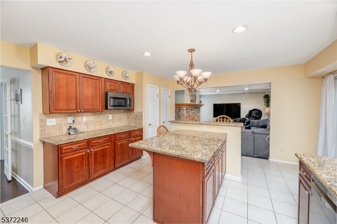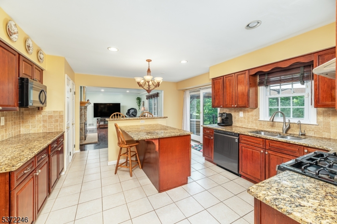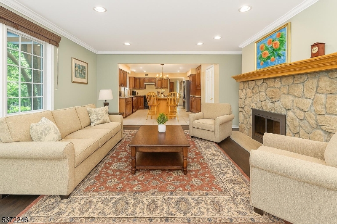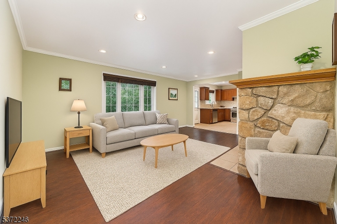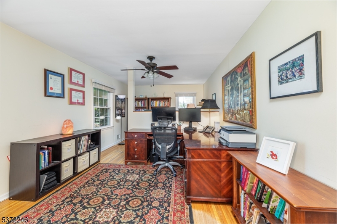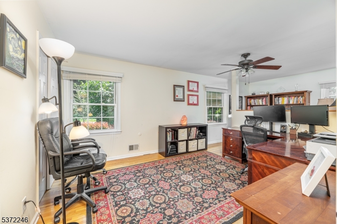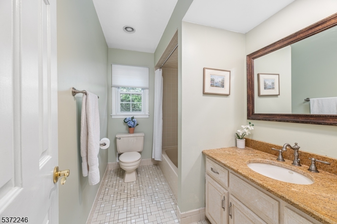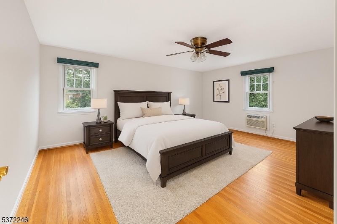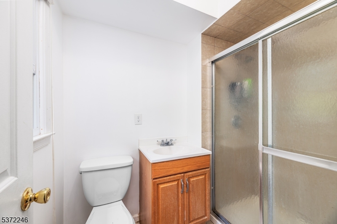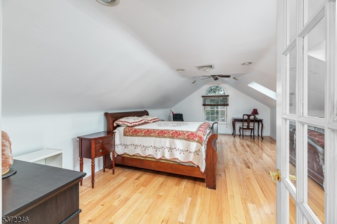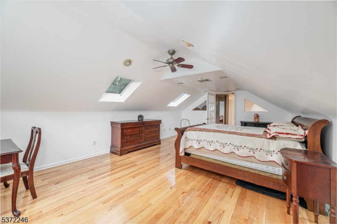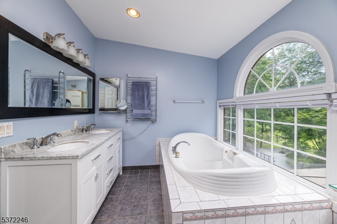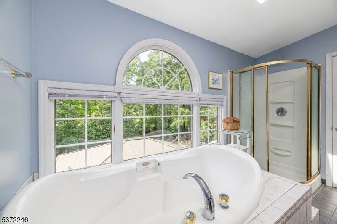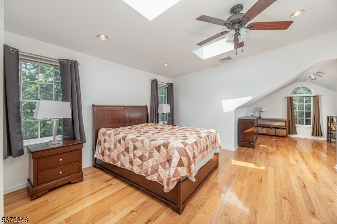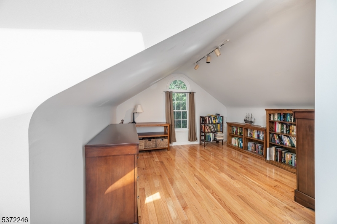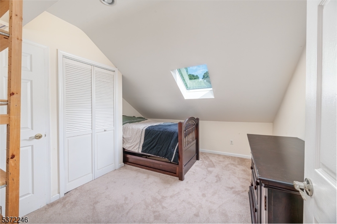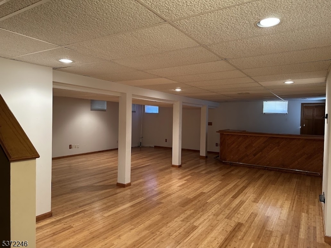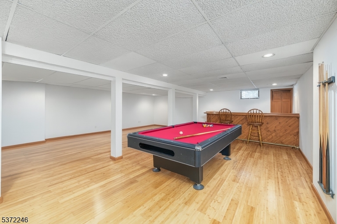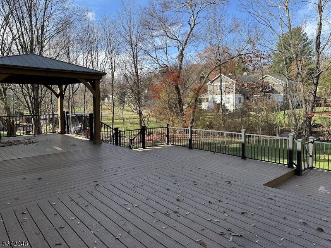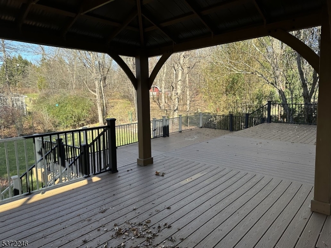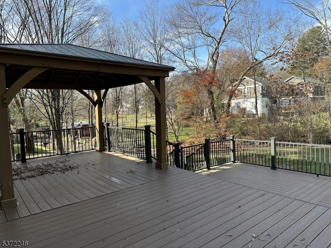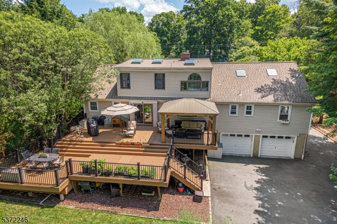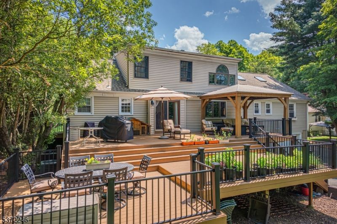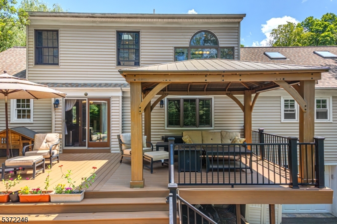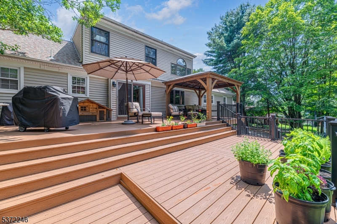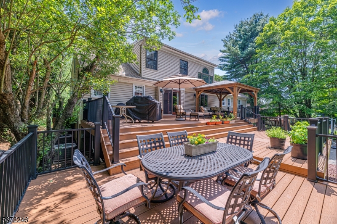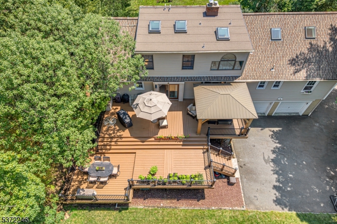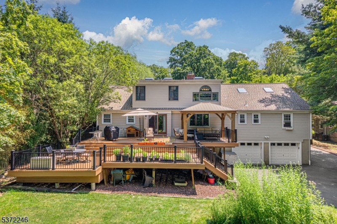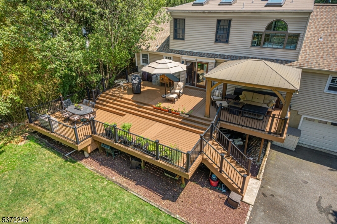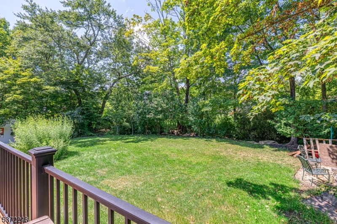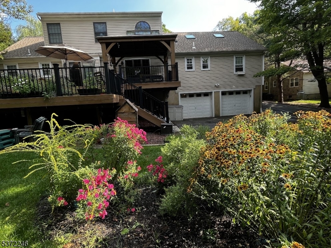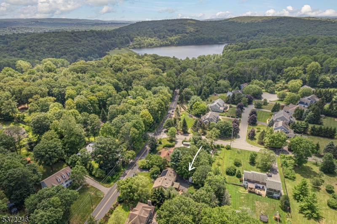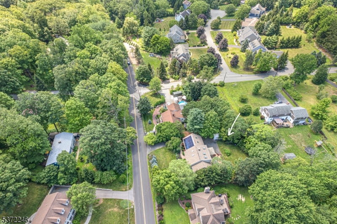56 Woodland Rd | Mendham Twp.
Affordability in Mendham Twp!! PRICED REDUCED!! Custom 10-room home situated on a serene and private lot, this exceptional residence offers a refined living experience with 4 spacious bedrooms and 3 full baths. Dual primary suites are positioned on each level, ideal for luxurious guest accommodations. The home is nestled on a landscaped, level parcel accented by mature trees and carefully selected plantings, creating a tranquil and secluded atmosphere. Inside H/W floors, a charming gas stone fireplace. Soaring circle-top windows and skylights (2021), bathe the interior with natural light. The renovated kitchen opens seamlessly to a large beautiful 1000 sq ft TREX deck, perfect for quiet outdoor dining or lively entertaining. Upper-level bedrooms, freshly painted and crowned with dramatic ceilings, exude a bright, airy ambiance that contributes to the home's move-in-ready appeal. The finished lower level has been transformed into a leisure haven, complete with a rec room and bar. Add'l amenities incl an oversized 2-car garage, a brick paver walkway, and ample guest parking. A long list of improvements: the roof and solar panels (owned) were installed in 2020 with 25-yr warranty, water heater, and deck gazebo all in 2021. Seller conducted a full home inspection and addressed key items, including professional servicing and repairs to the well and septic systems. Buyers can move forward with confidence knowing these critical systems have been recently evaluated and updated. GSMLS 3976134
Directions to property: Route 24 to Cold Hill Rd to Woodland Rd - #56
