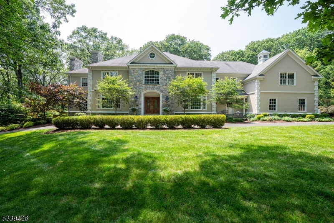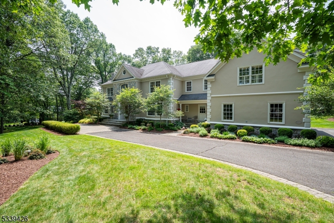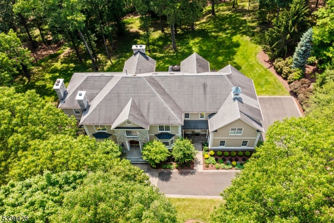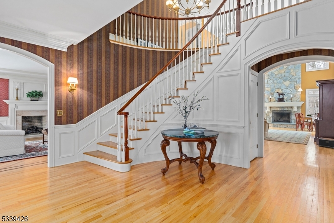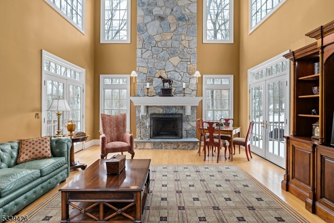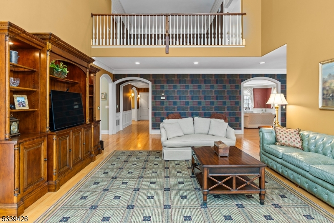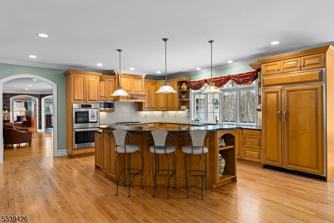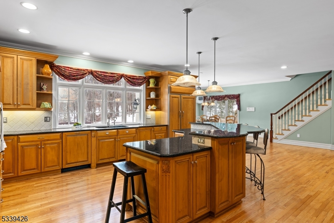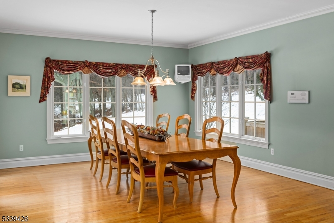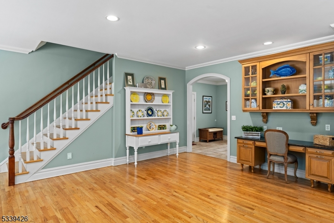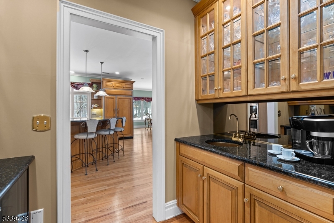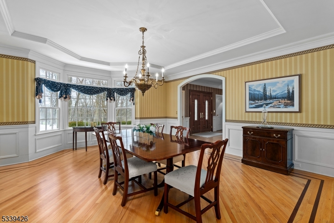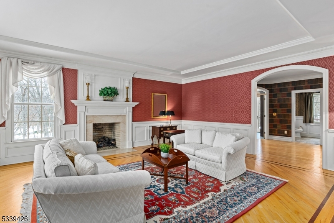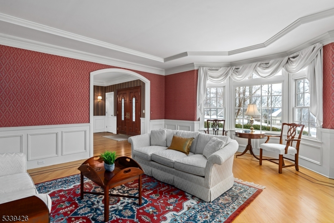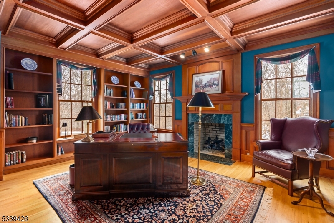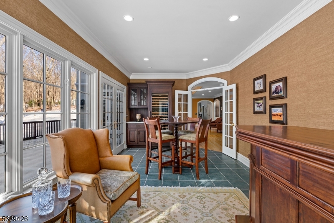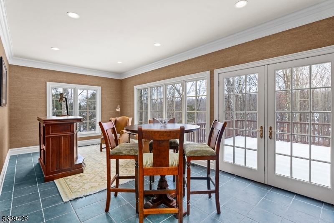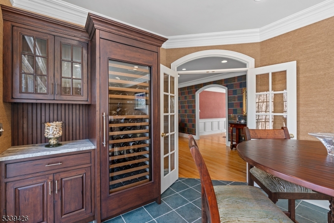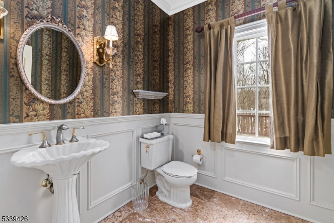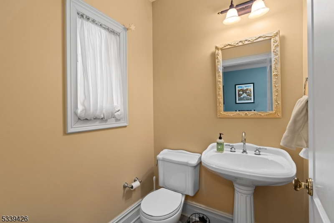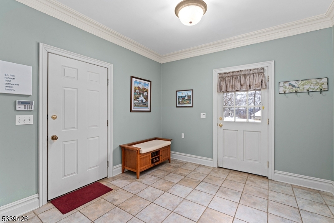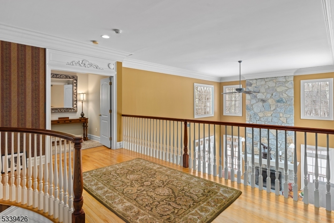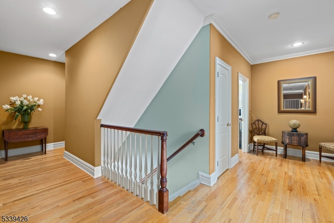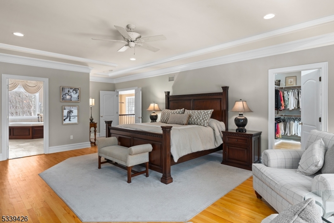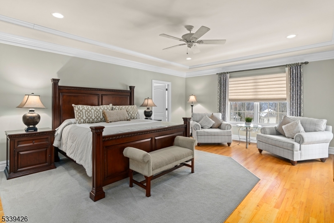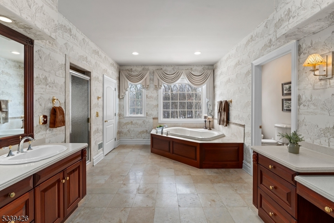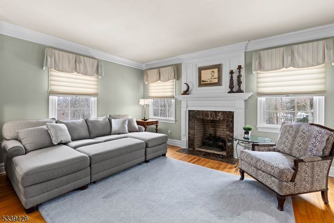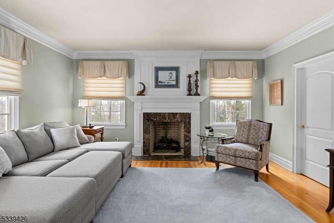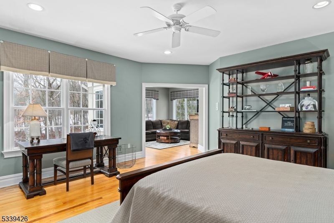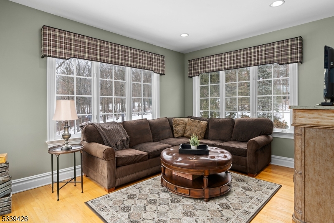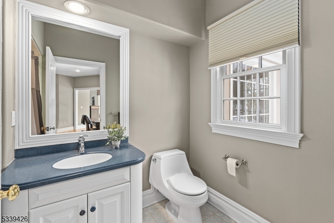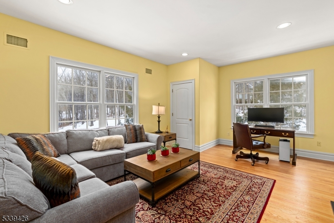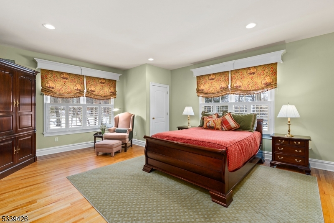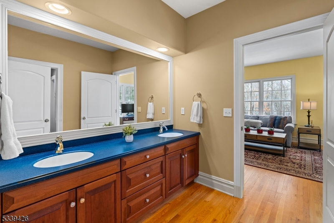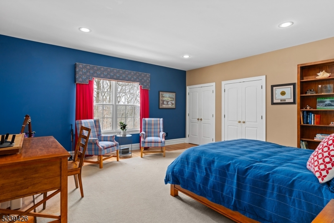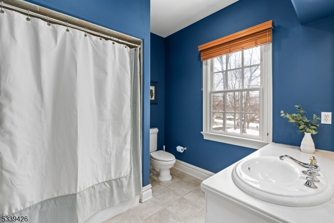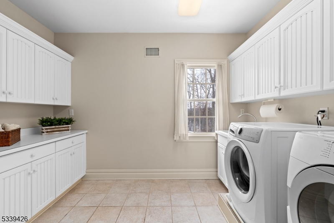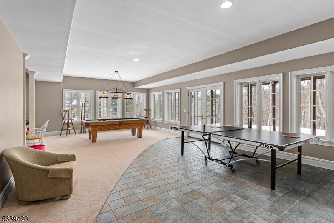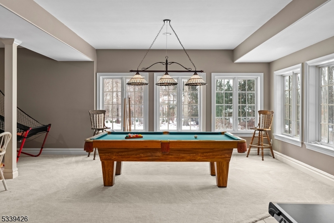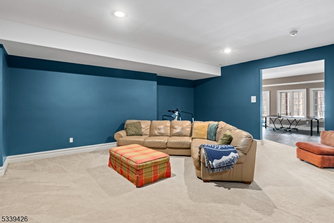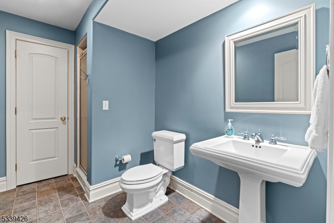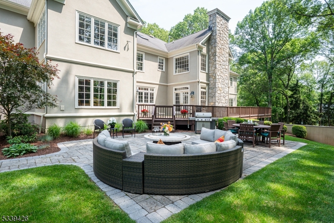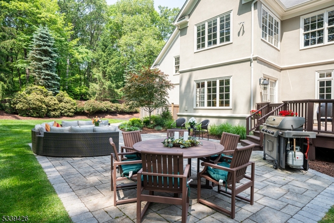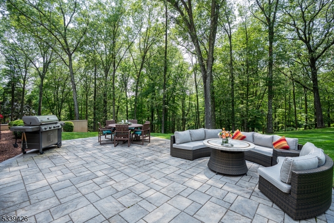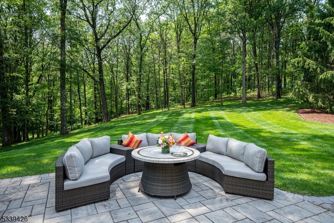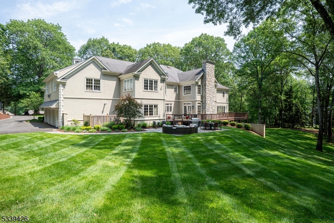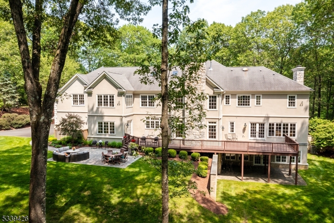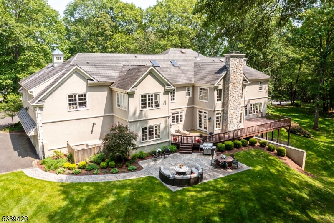7 Timber Ridge Rd | Mendham Twp.
Welcome to this stately 5 bedroom, 5.2 bath Collie Mannion custom colonial, set on quiet cul-de-sac street. This 7,300 sq/ft beauty located on 5.46 acres has many attractive features, incl. 9+ foot ceilings, 4 FP's, arched doorways & HW floors throughout. Enter the gracious mahogany front doors to the 2-story entry foyer w/ sweeping, curved staircase. The enchanting,18-ft high Great Room w/ floor to ceiling stone FP, custom mahogany office w/ coffered ceiling, new bar room w/ custom built, full-length, mahogany Subzero wine fridge & dry bar are some of the stunning attributes. Other exceptional details incl. lg, light-filled kitchen w/ oversized breakfast rm, butler's pantry, walk-in pantry w/ custom shelving & back staircase to 2nd floor. Upstairs, the primary suite boasts a cozy sitting room w/ FP, a lg bath & 2 WICs. An additional 2 en suites, one w/ charming sitting rm, grace the 2nd floor, along w/ 2 additional bedrooms w/ a J&J bath & large laundry room w/ drip dry station. With a 6-bedroom septic, the walk-up attic has tremendous possibilities for more finished space. The finished, W/O basement incl. an entertainment rm, billiards/rec rm, a full bath & lg storage & utility areas. French doors to paver patio allow you to continue the entertainment outside. Three sets of French doors offer access to ample back deck, where you can commune w/ nature in this beautiful, private setting. This lovingly cared for home w/ whole house generator & heated garage is a true find! GSMLS 3977454
Directions to property: Roxiticus to Saddle Hill; left on Timber Ridge; house on right; signed not yet installed
