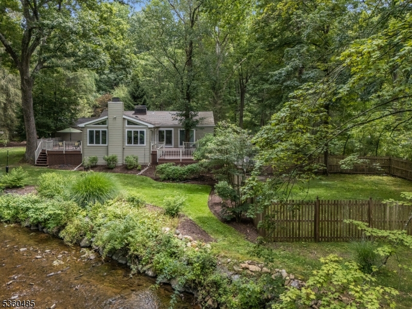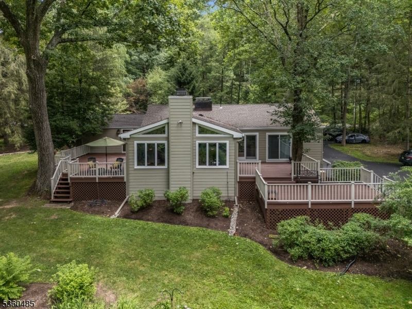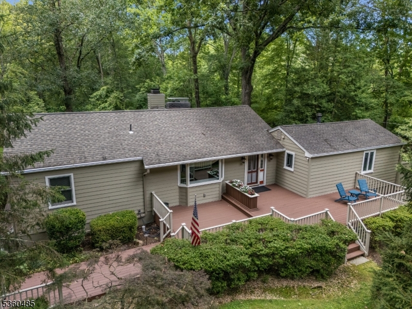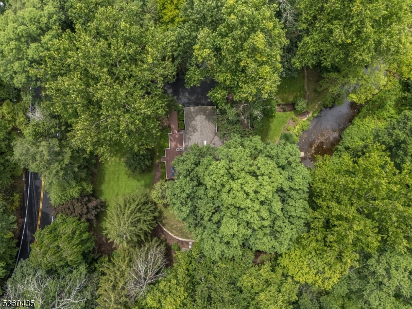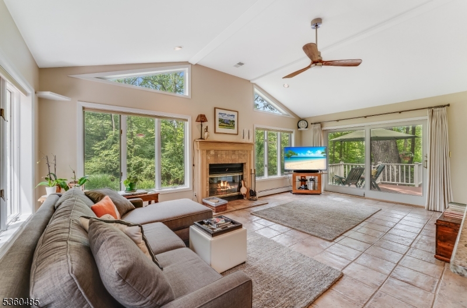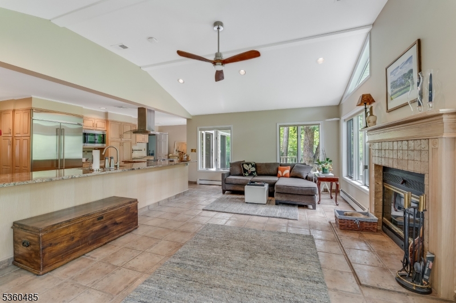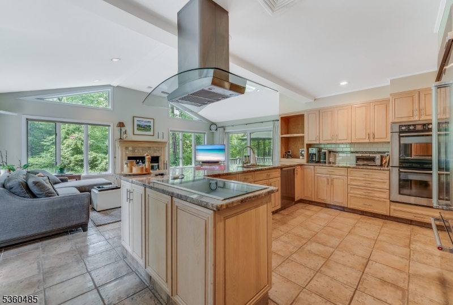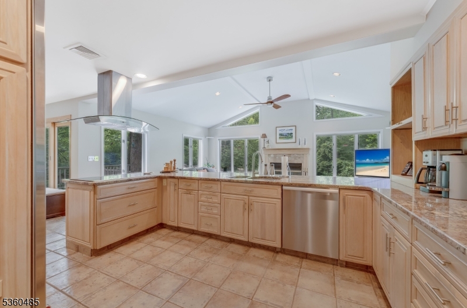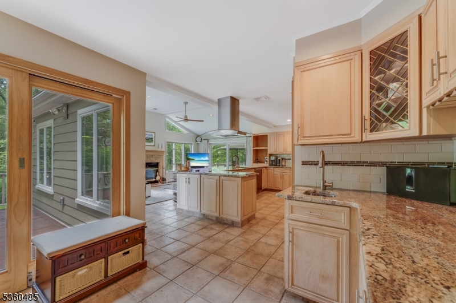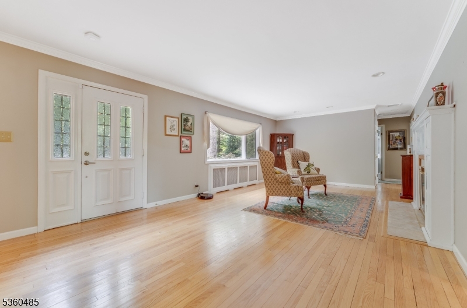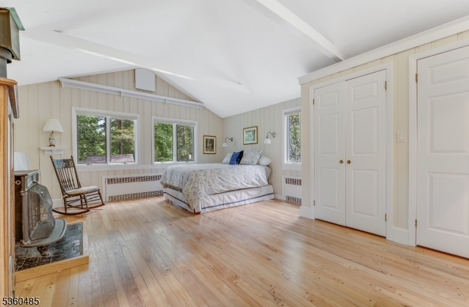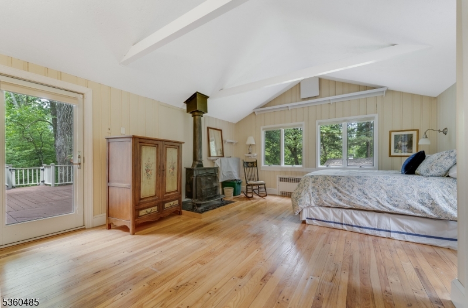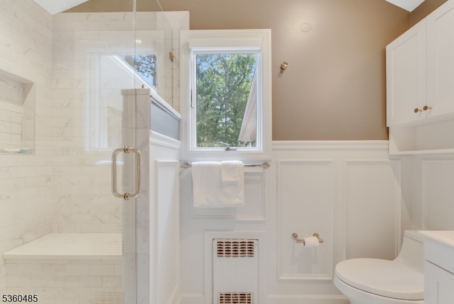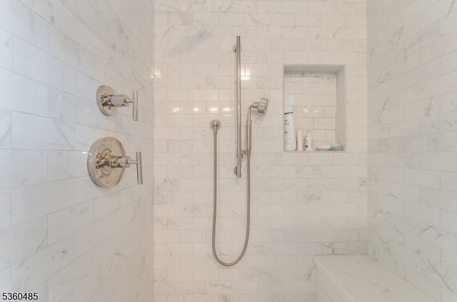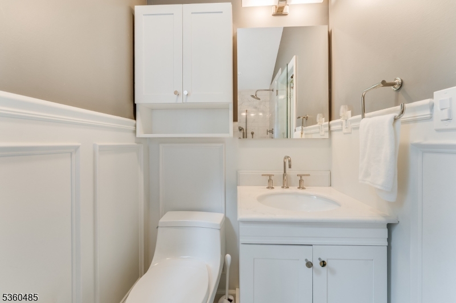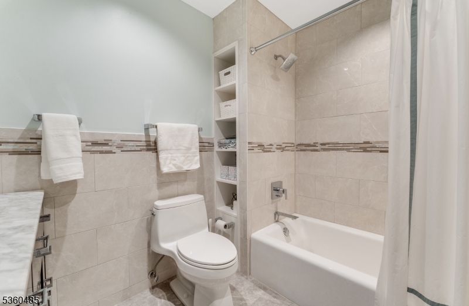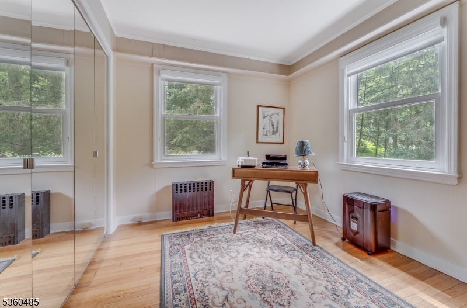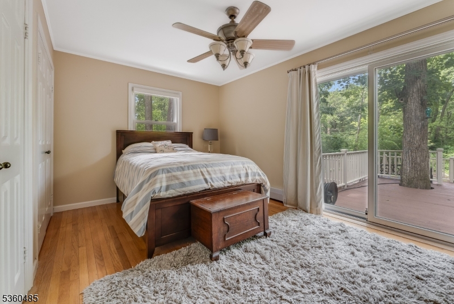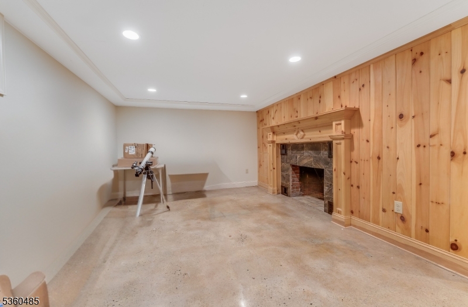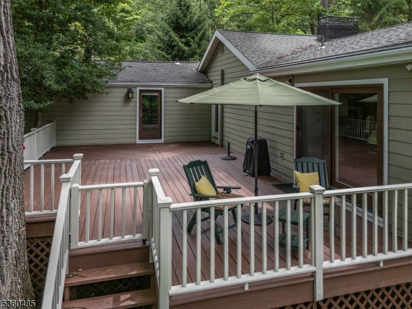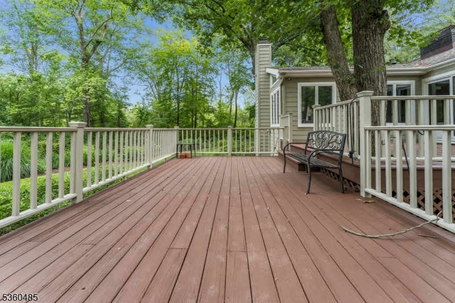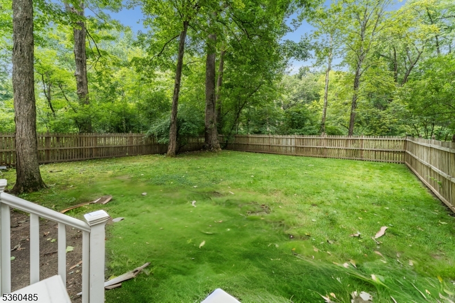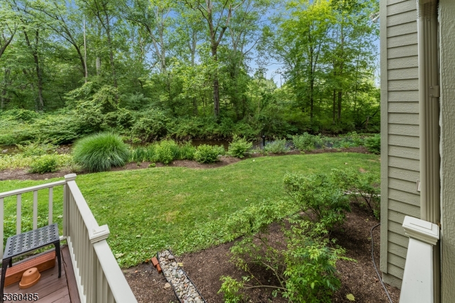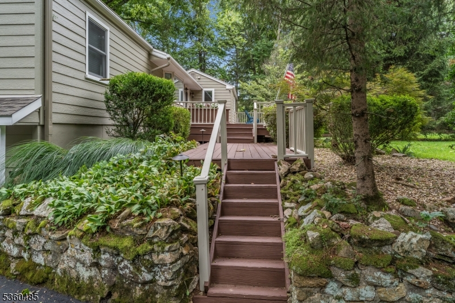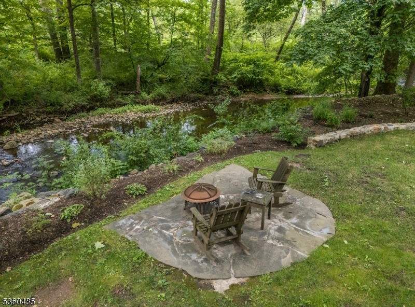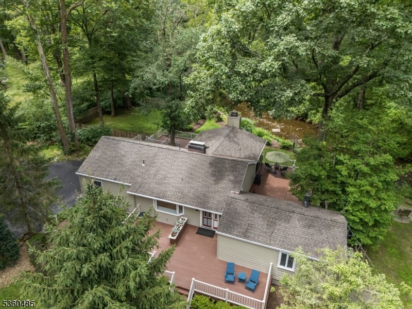33 Roxiticus Rd | Mendham Twp.
Motivated Seller - Bring All Reasonable Offers! Nestled on 4.4 private acres in scenic Mendham Township, 33 Roxiticus Rd is a nature lover's retreat backing to over 200 acres of preserved land, with the North Branch of the Raritan River, a designated trout stream, flowing along the rear of the property. This beautifully updated 3-bedroom, 2-bath ranch blends comfort and character, offering expansive light-filled spaces with vaulted ceilings, skylights, and walls of windows capturing serene woodland views. The gourmet granite kitchen opens seamlessly to the fireside great room, creating an inviting setting for gatherings. A separate living room and a generous primary suite with deck access enhance the flexible layout. The finished walk-out lower level includes a rec room with a fireplace, polished concrete floors, and rustic wide-plank pine walls. Over $340K in thoughtful upgrades since 2007 include a whole-house generator, central A/C, remodeled kitchen and baths, LP Smartside maintenance-free siding (2023), LeafGuard system (2024), and riverbank reinforcement. Outdoor living shines with multiple decks, a bluestone patio, a fenced side yard, and manicured gardens. Added highlights: 2-car garage, thermal windows, and three fireplaces/stoves. Direct access to Schiff Nature Preserve and just minutes to top-rated schools, Mendham center, and Routes 206/24. A rare opportunity combining privacy, natural beauty, and turnkey updates in a highly desirable location. GSMLS 3978280
Directions to property: Route 24 West to Left on Roxiticus Rd; continue approx. 1 mile #33 on Right.
