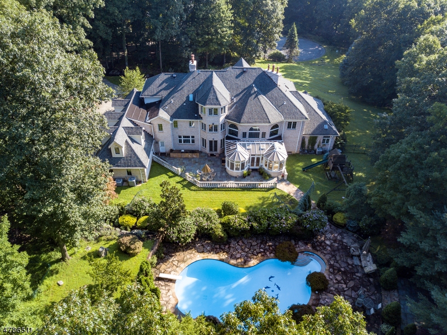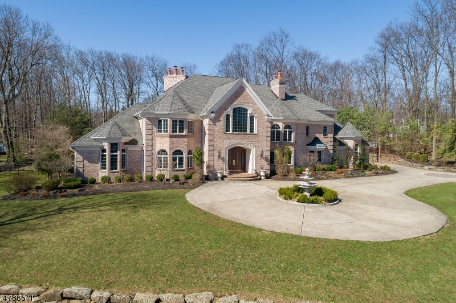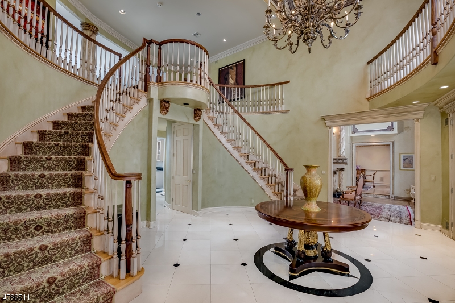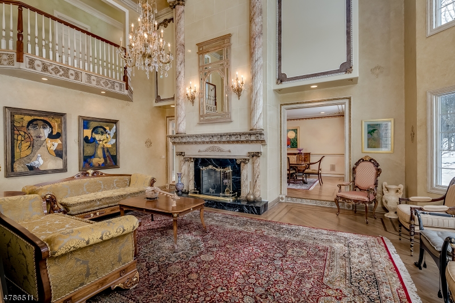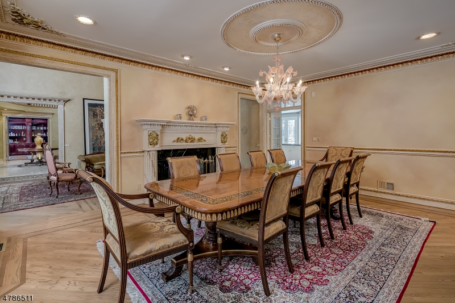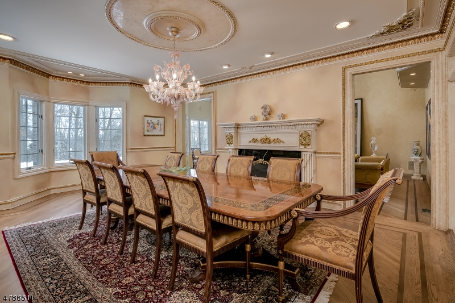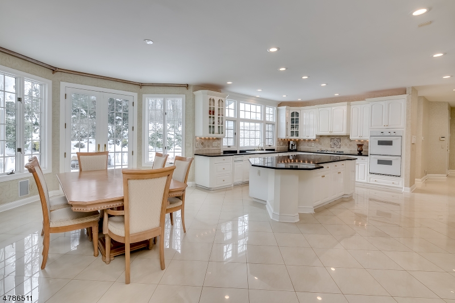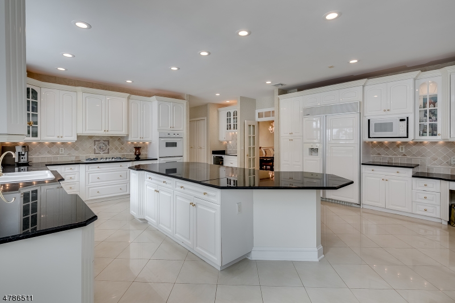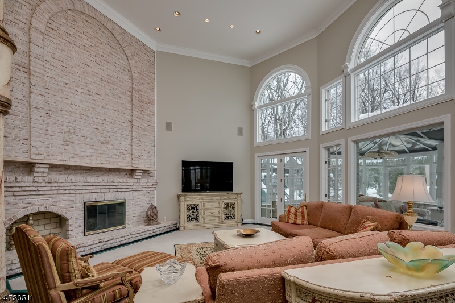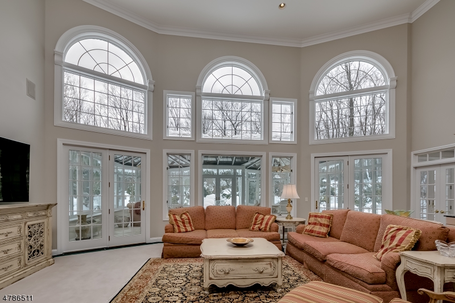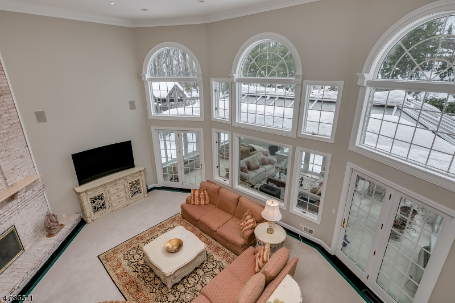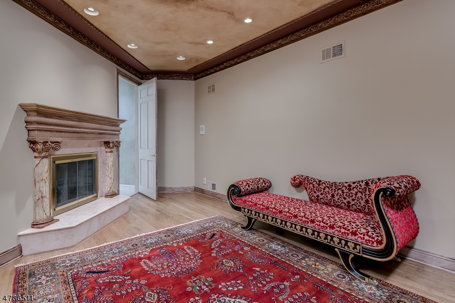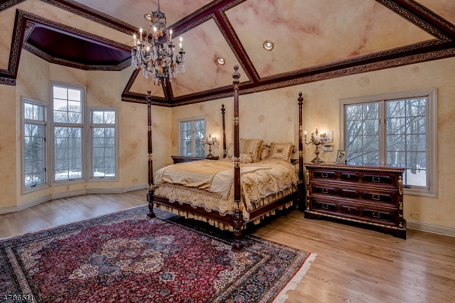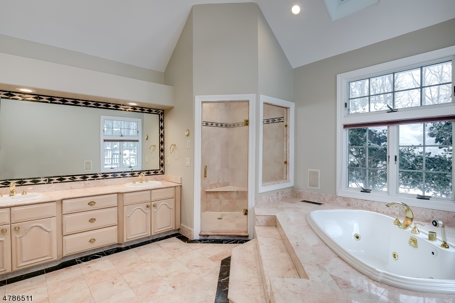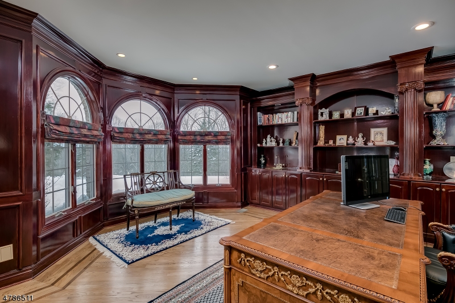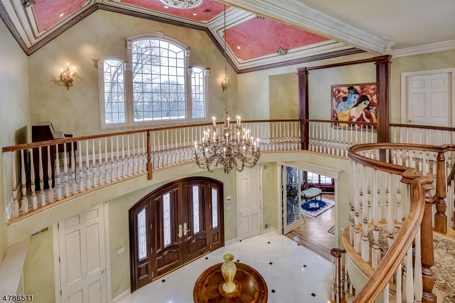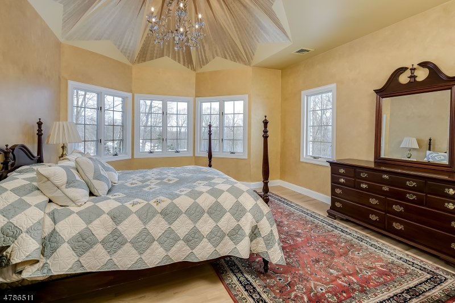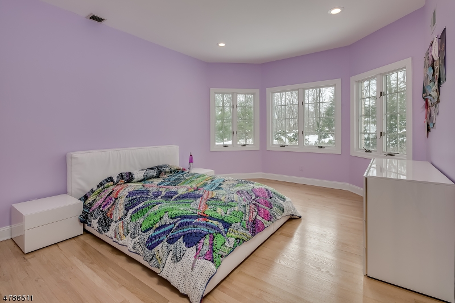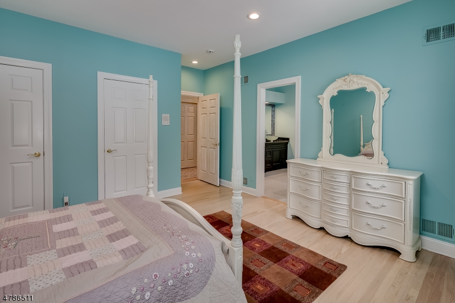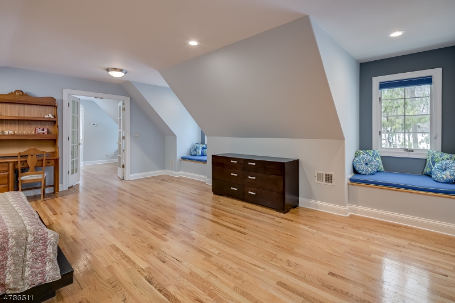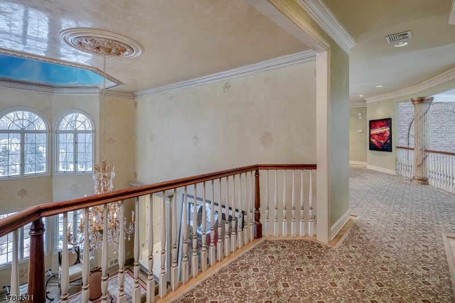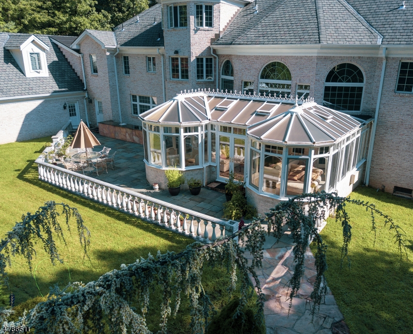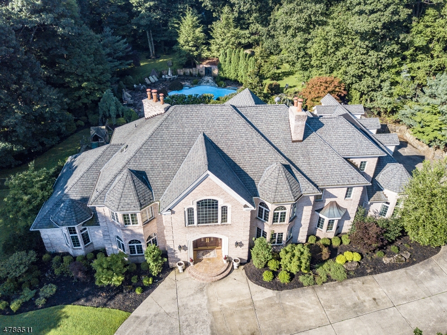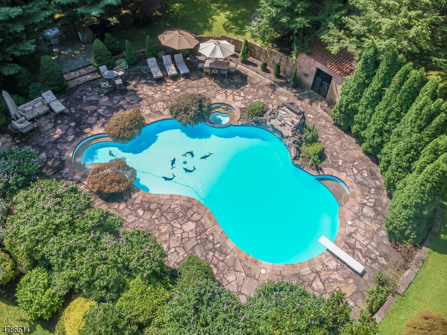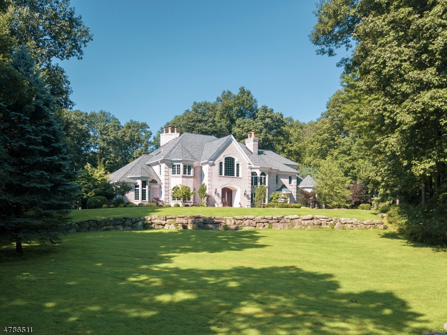5 Queens Ct | Mendham Twp.
An exceptional offering, this custom home on a serene cul-de-sac BOAsts over 9,000 sq. ft. of luxurious living space with resort-style amenities on Mendham's sought-after east side. The expansive floor plan offers remarkable flexibility. The grand 2-story foyer with a sweeping dual staircase leads to a gallery above, while the spacious family and living rooms feature soaring ceilings open to the second floor. Multiple versatile spaces include a library, den, leisure room, game room, and in-law/au pair suites on both the first and second floors, plus two recreation rooms. The first-floor primary suite is a private retreat, complete with a sitting room and fireplace, a custom walk-in closet with a center island, and a spa-like bath featuring a steam shower, Jacuzzi tub, and bidet. Upstairs, 5 en-suite bedrooms offer comfort and privacy. Additional recreation rooms on the third floor and basement provide endless possibilities. The heated sunroom opens to the spectacular rear grounds, showcasing a pool, spa, and built-in BBQ area perfect for outdoor entertaining. A 4-car garage includes an electric vehicle charger, completing this impressive home. GSMLS 3980562
Directions to property: Mt. Pleasant to Queens Court
