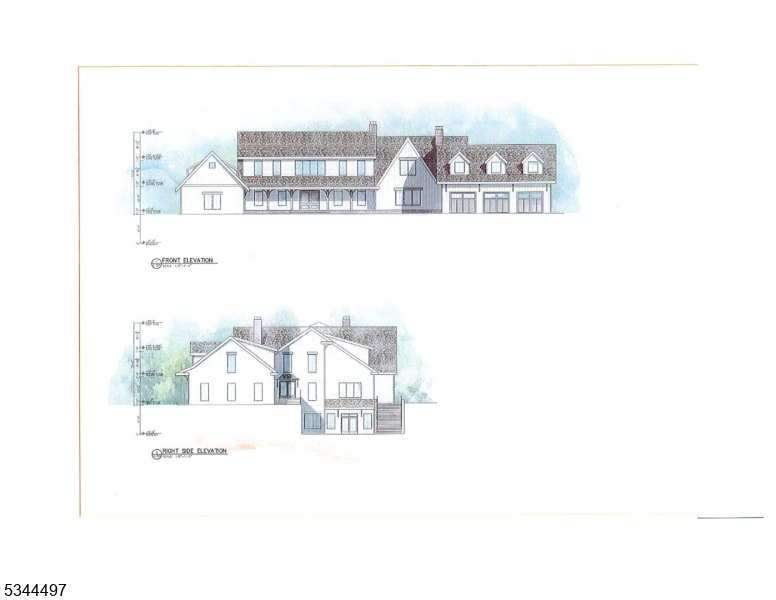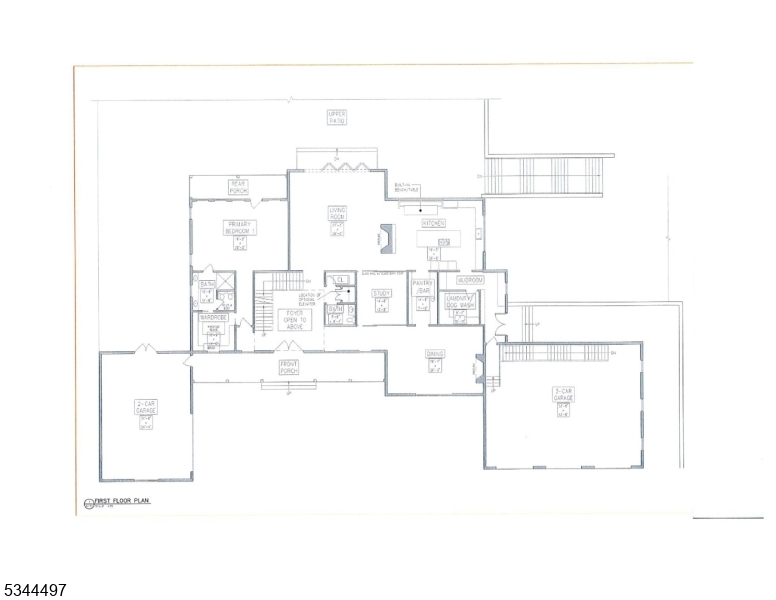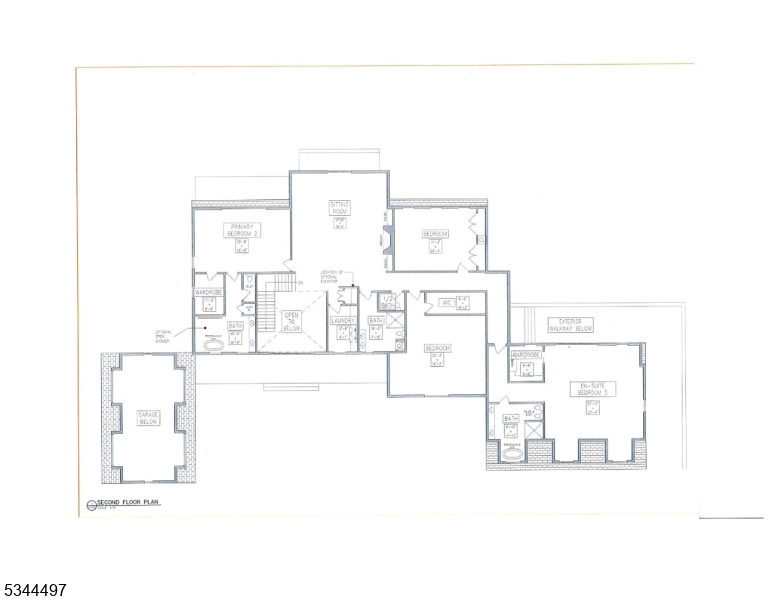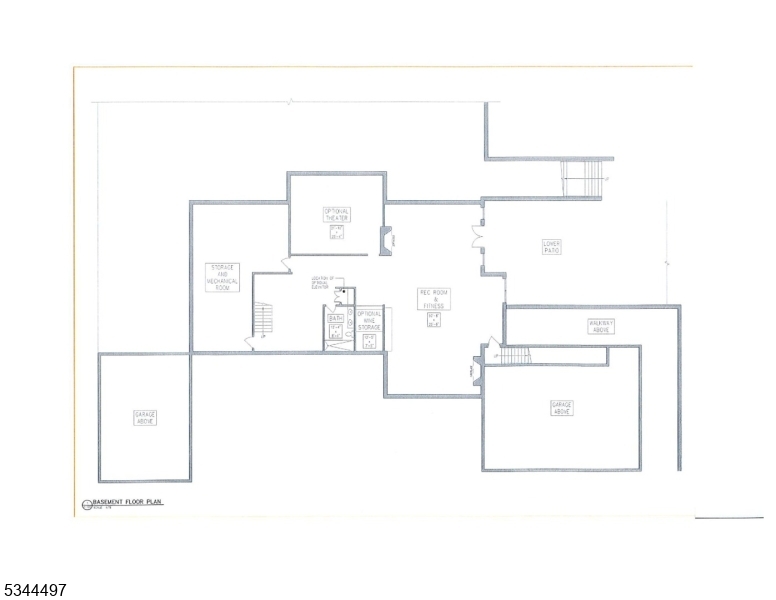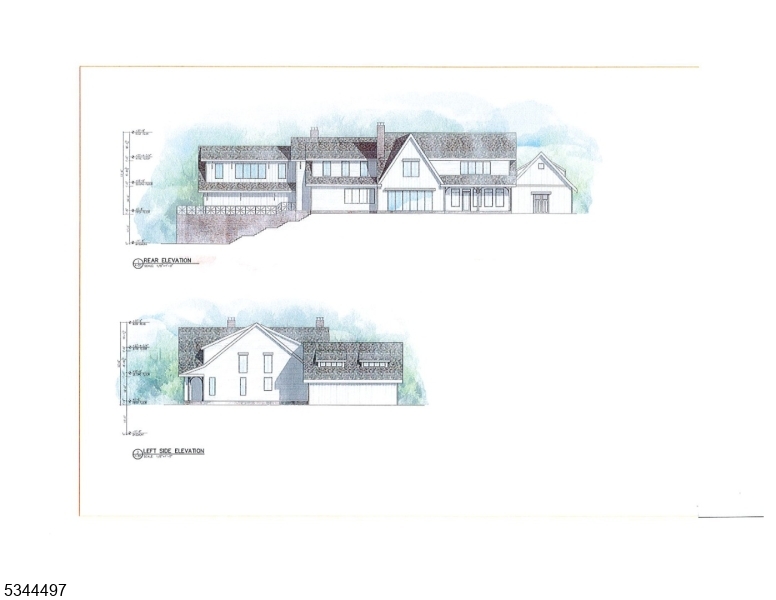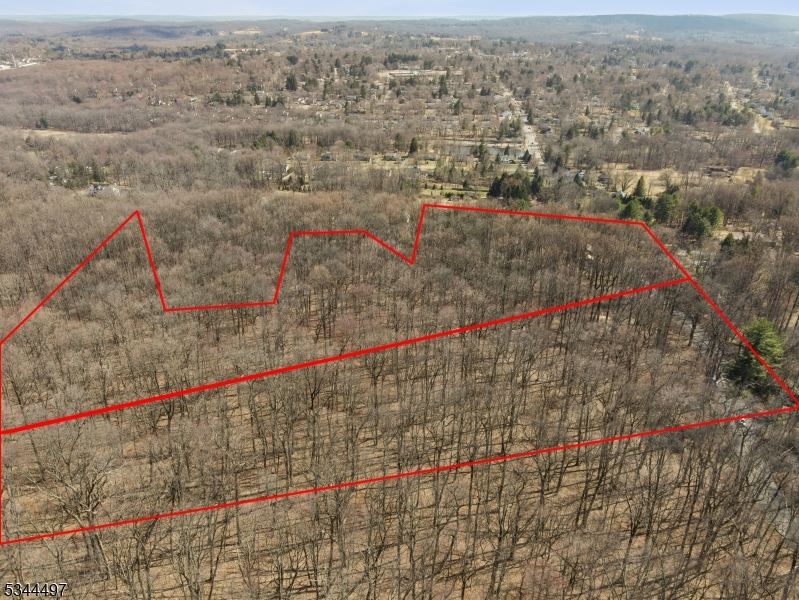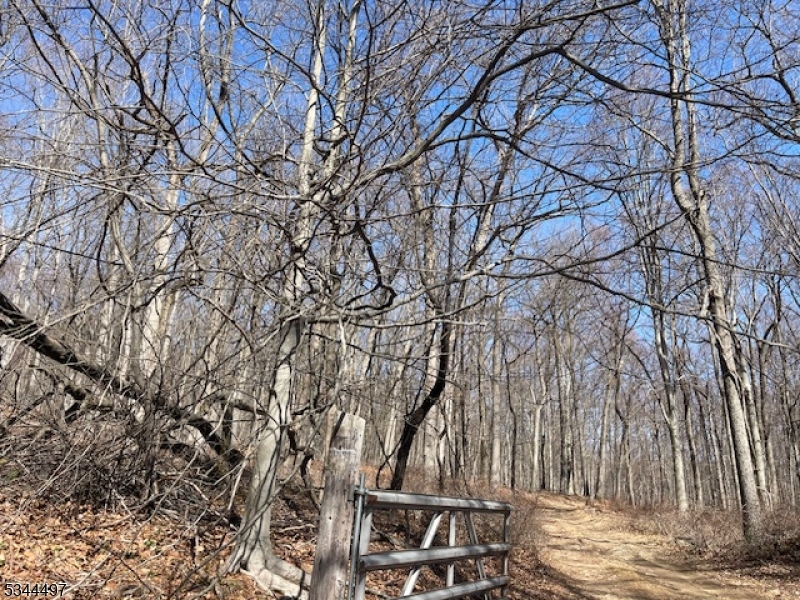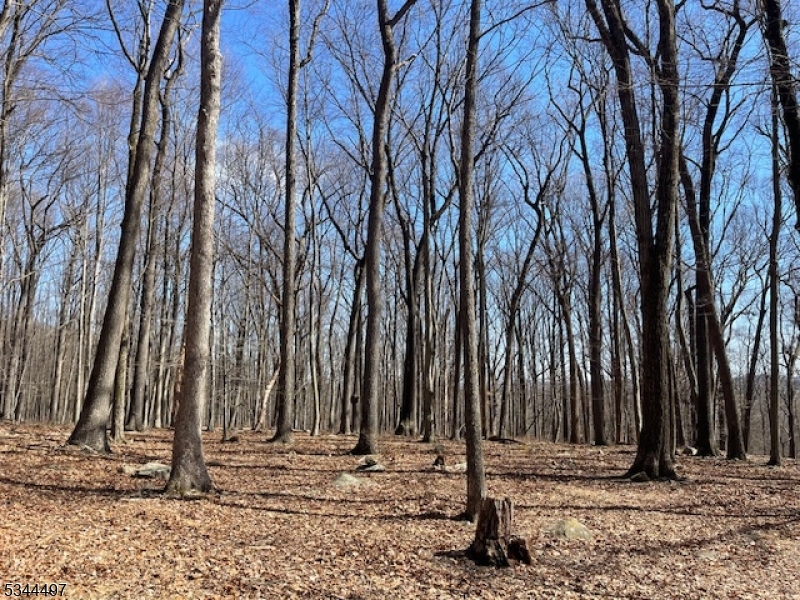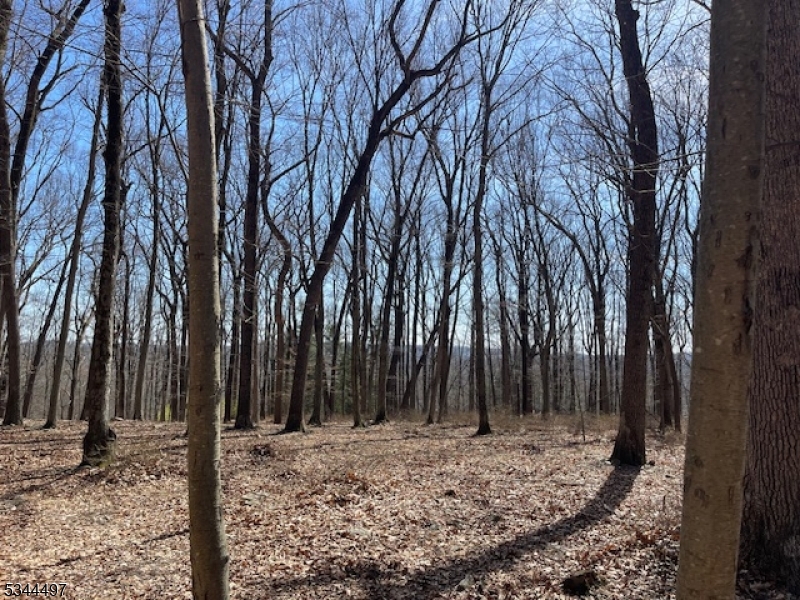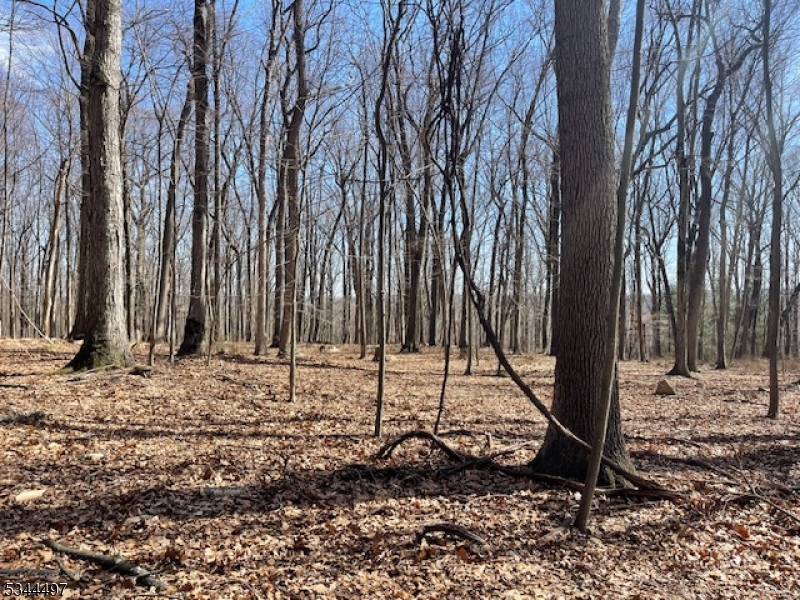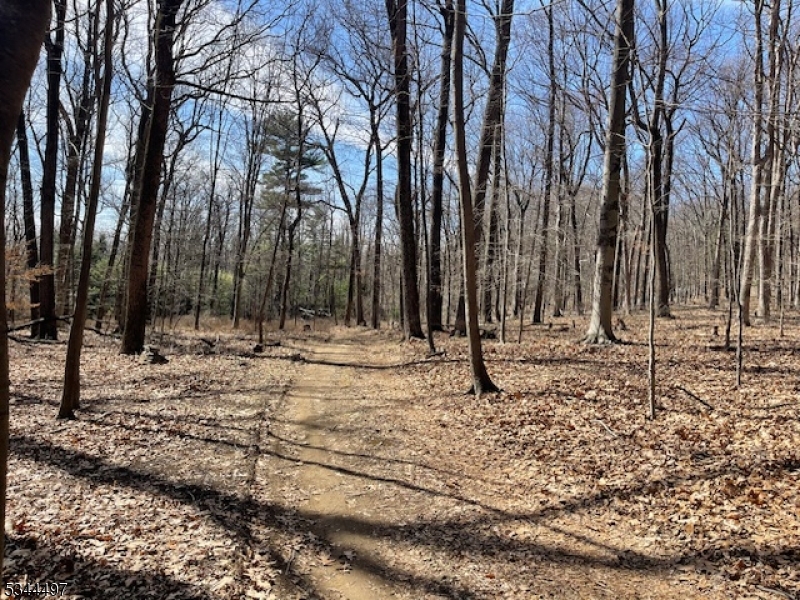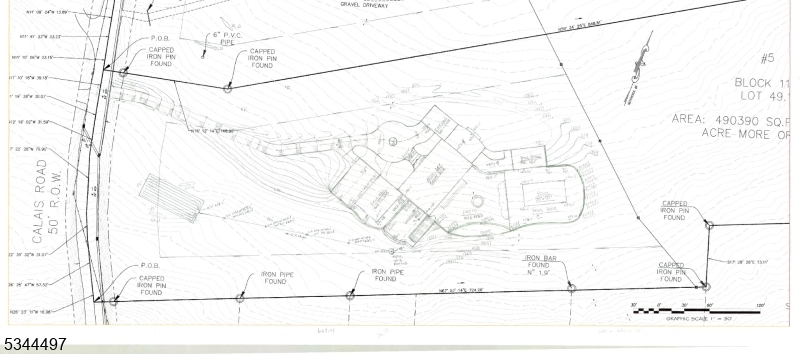5 Calais Rd | Mendham Twp.
The architectural plans are complete for a home that truly embraces blending modern luxury with serene surroundings. This stunning residence will feature five generously sized bedrooms, including three with ensuites baths, along with four full and two half baths. The first floor is designed with an open-concept kitchen, providing a perfect space for entertaining, and it's highlighted by a unique floating fireplace juxtaposed between the kitchen and great room. The floorplan includes both first and second-floor primary suites. Designed with curated elements to enhance comfort and style, including sliding glass doors as well as convenient first and second-floor laundry suites (with dedicated pet wash station) and an optional personal elevator. Outdoor living is equally impressive with upper and lower patios,complementing the finished walkout lower level, which also offers the option of a theater room. A purposefully designed five-car garage provides ample space for car enthusiasts. Boasting rare southern vistas without restrictions, this Mendham property offers the unique convergence of charming small-town life with access to sophisticated shopping destinations, and a quick reach of NJ Transit, providing mid-town direct service to Manhattan. Furthermore, Mendham Township schools are consistently ranked among the best in the state, offering the Interbaccalureate Program and excellent educational opportunities. The land is currently farm assessed, further enhancing its appeal. GSMLS 3981409
Directions to property: Route 24 to Mountain which changes to Calais, lots on the right.
