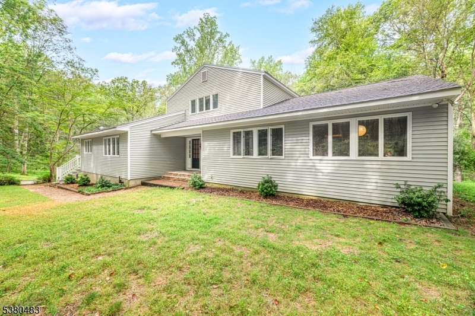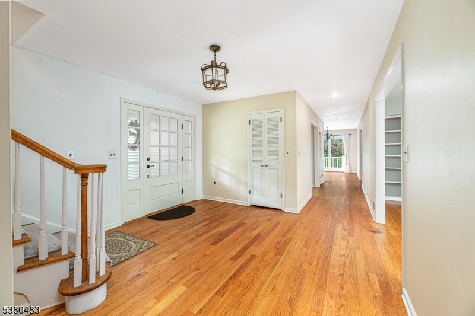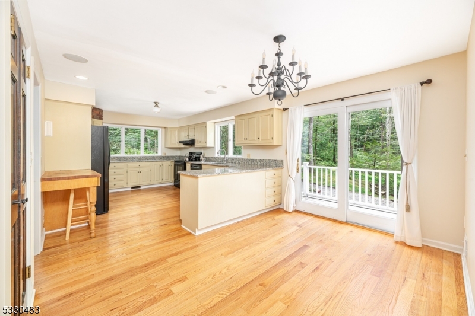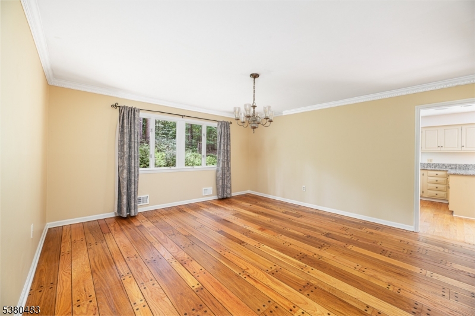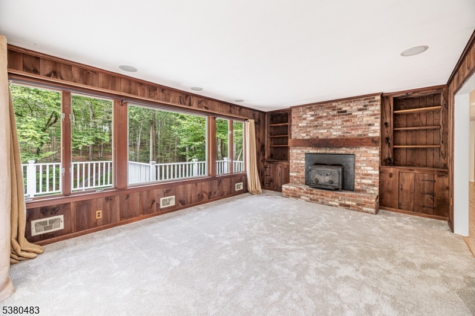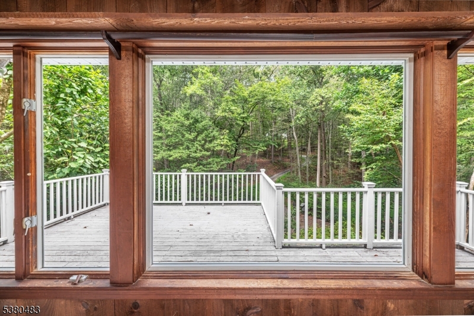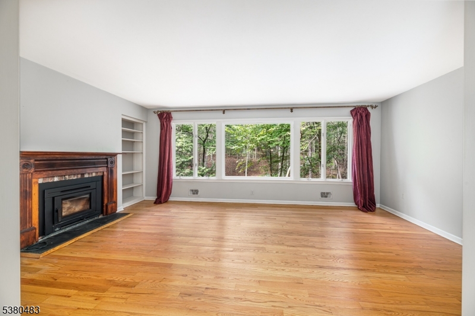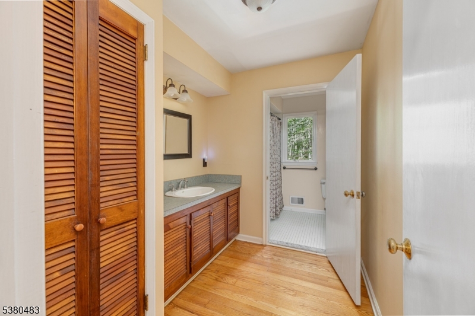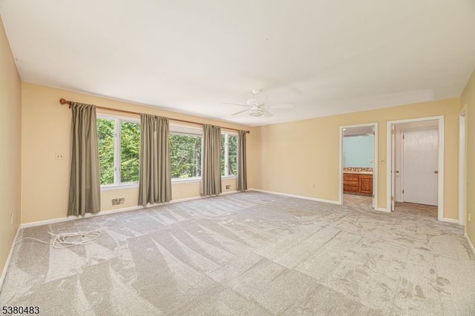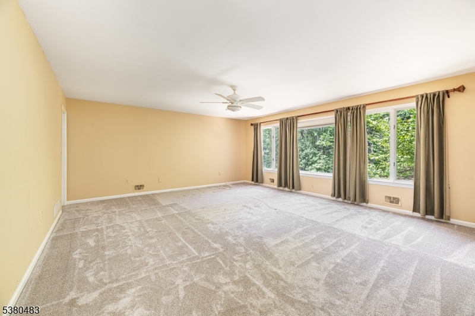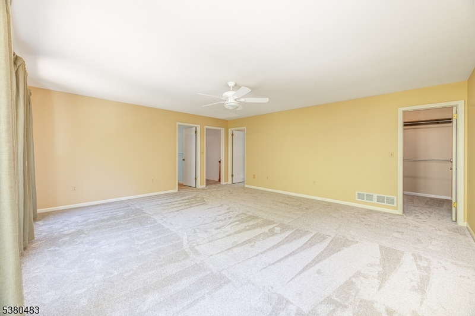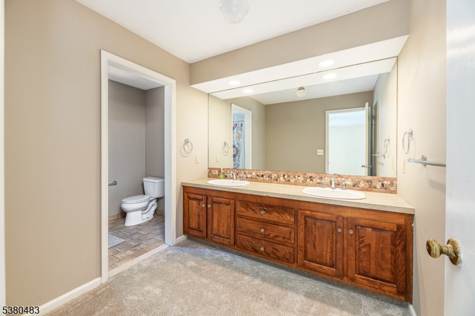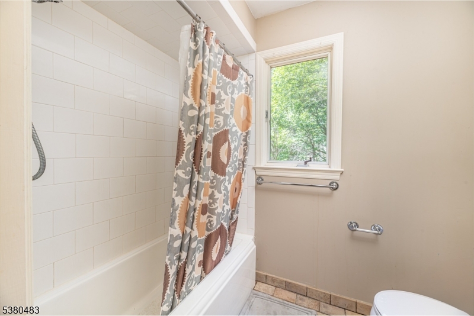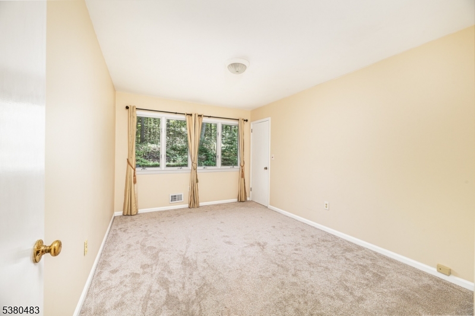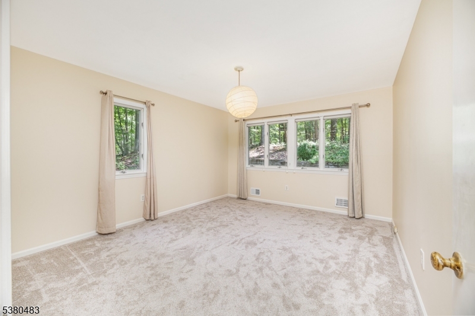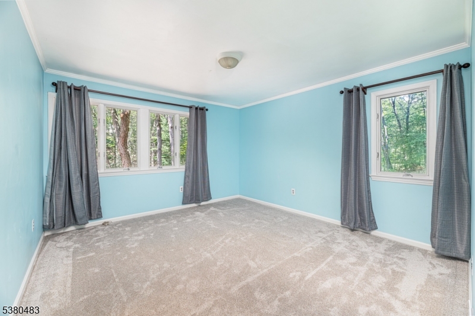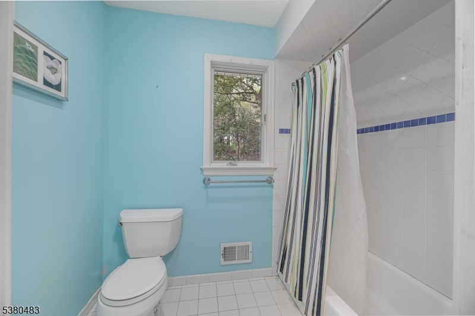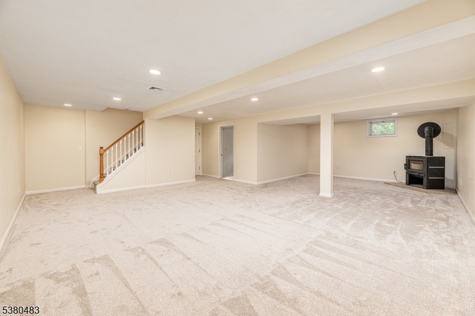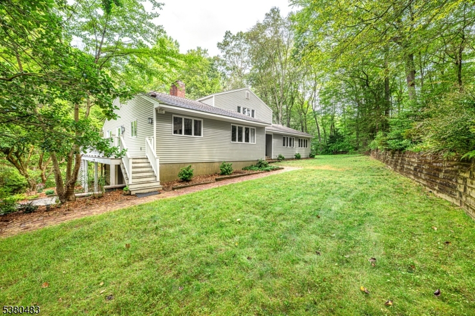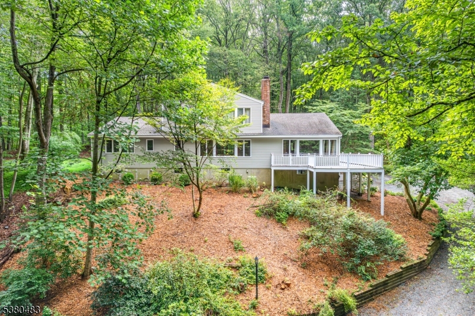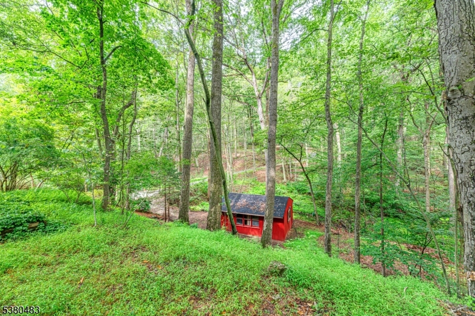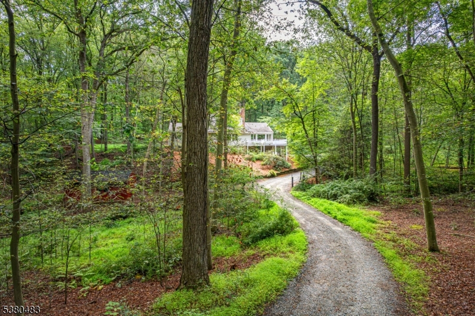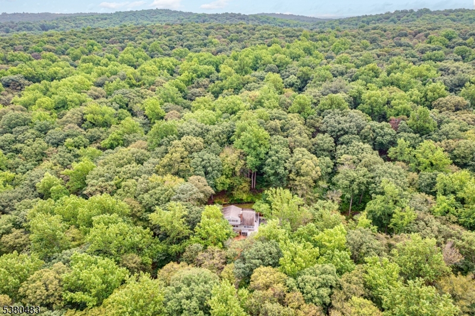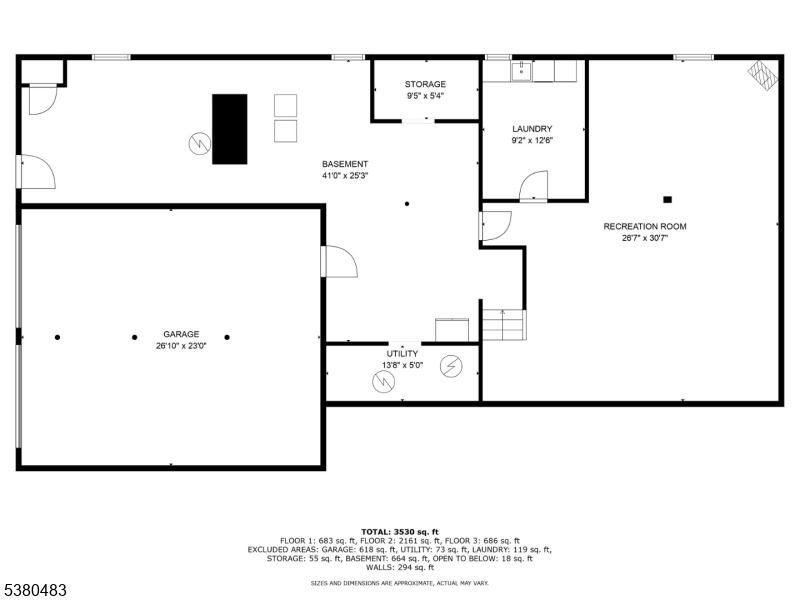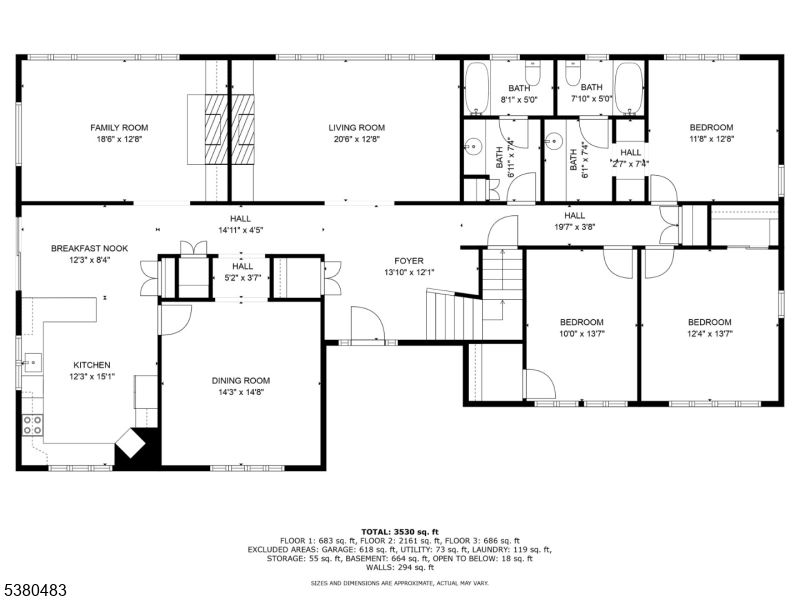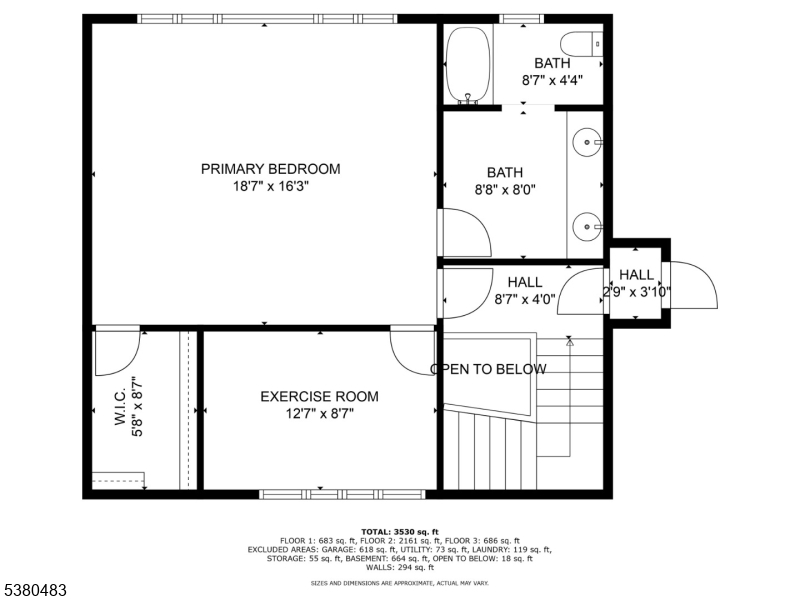11 Indian Hollow Rd | Mendham Twp.
Experience the perfect blend of nature, privacy, and comfort on five gated, wooded acres bordering historic Lewis Morris Park and Jockey Hollow National Park. This distinctive 4-bedroom, 3-bath retreat offers a flexible layout ideal for both everyday living and entertaining. Enjoy the ease of one-floor living, or escape to the spacious primary suite a serene sanctuary with sweeping views of the tranquil stream and surrounding forest. Step outside to your own private trail system, perfect for hiking, biking, or simply savoring the peaceful outdoors. Homes with this rare mix of natural beauty, convenience, and timeless charm are seldom available. Set in an upscale neighborhood with wide, tree-lined streets, Belgian block curbs, and custom-built homes, this property offers an unmatched lifestyle. GSMLS 3983021
Directions to property: Rt. 24, Corey Lane, Green Hills, Indian Hollow
