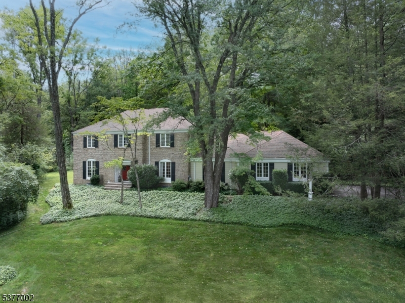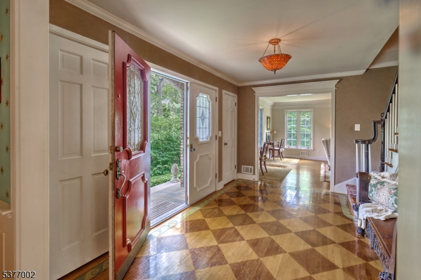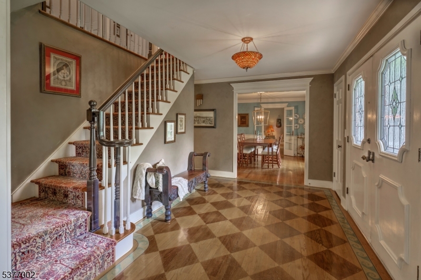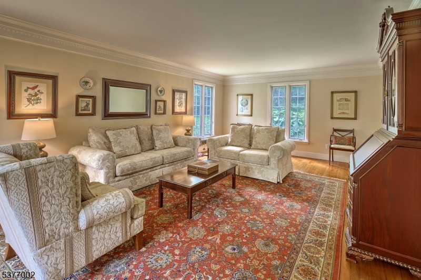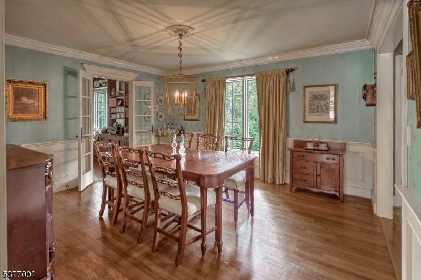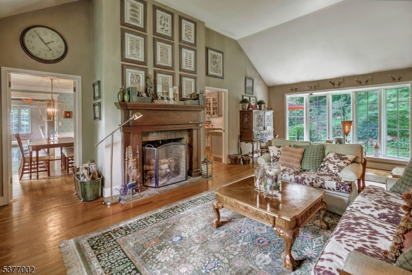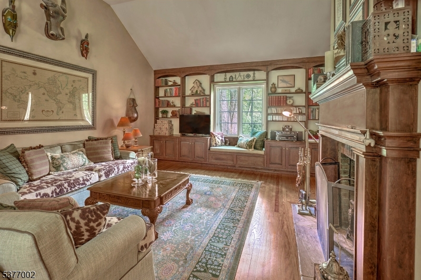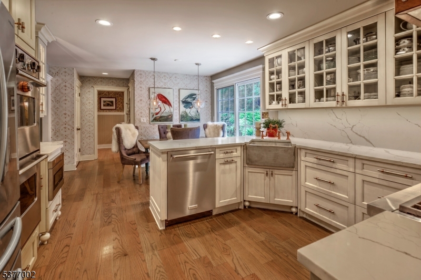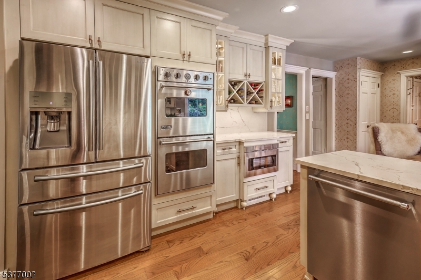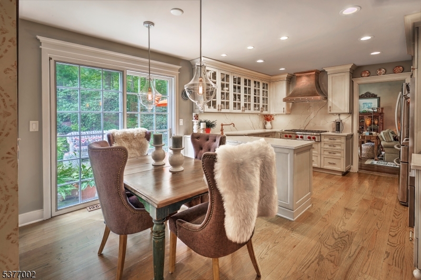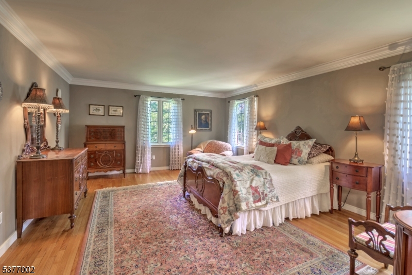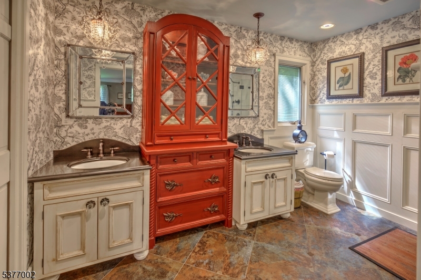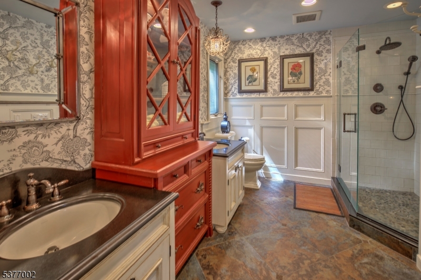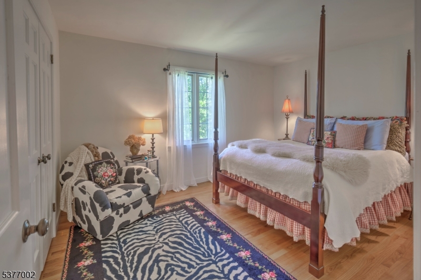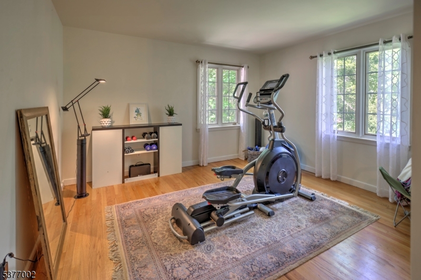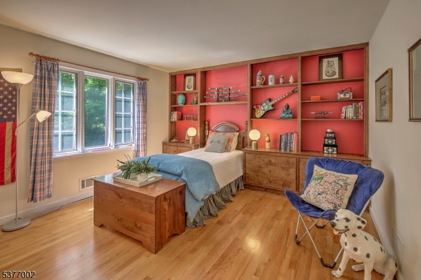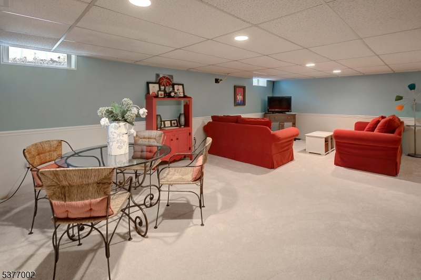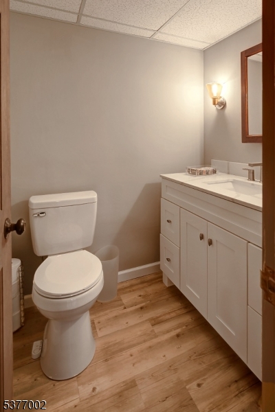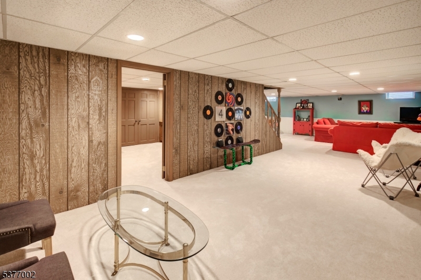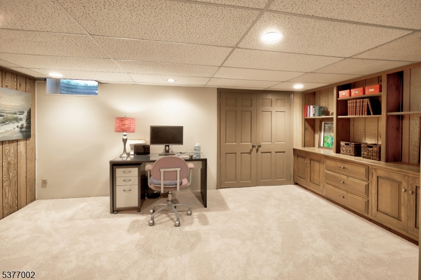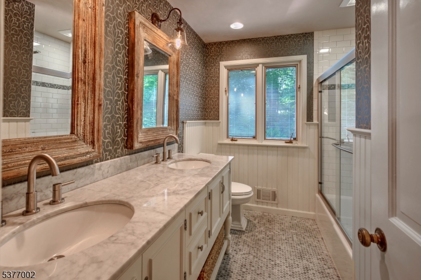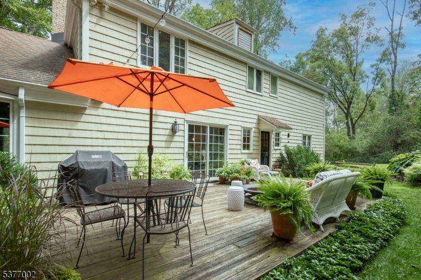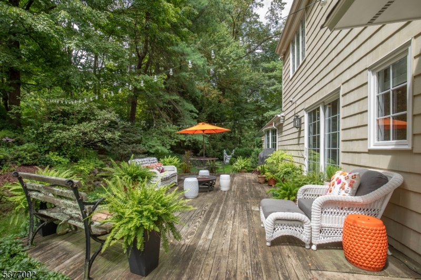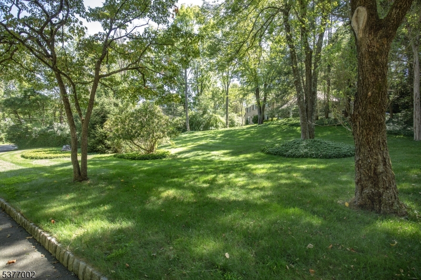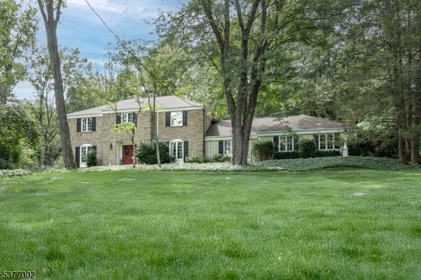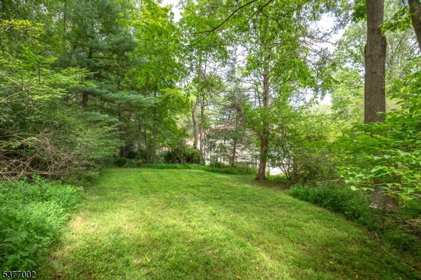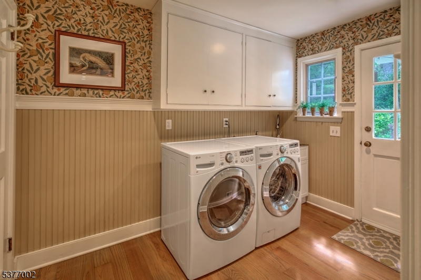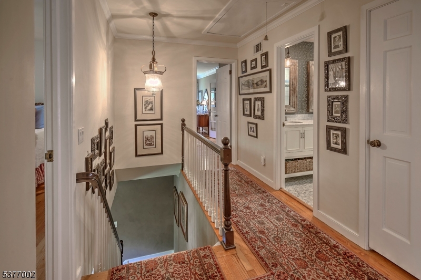16 Glen Gary Dr | Mendham Twp.
This handsome, well maintained CHC, located on Glen Gary Dr, is under 5 miles from the center of Morristown and all it has to offer while still being in the highly desirable Blue Ribbon Mendham School system. The home is well appointed with gleaming hardwood floors throughout and extensive custom millwork. The renovated kitchen with separate dining area and sliding doors to a back deck features a 6 burner Wolf cooktop, Viking double ovens, Samsung refrigerator, Kitchen Aid dishwasher and microwave drawer. The expansive living room runs from the front of the house to the back with lots of windows, ensuring plenty of natural light. A wood burning fireplace with custom mantle is the focal point of the family room. The custom built-in cabinetry and vaulted ceiling makes this an inviting, cozy place to hang out. All the bedrooms, located upstairs, offer wood floors, plenty of windows and ample closet space. The primary bedroom boasts an updated en suite with beautiful millwork and custom cabinetry. The lower level with a 2nd powder room, provides a spacious rec room, home office and a workshop. Another staircase from the basement to the garage adds convenience. Sitting on 1 private acre, the house is located across from Patriot Path, a multi-use trail system. With easy quick access to Morristown, take advantage of the train to NYC, many good restaurants, the Preforming Arts Center and nationally ranked Morristown Hospital. This home is truly move-in ready! GSMLS 3984535
Directions to property: Rte 24 to Glen Gary Dr. House in on left before bend in the road
