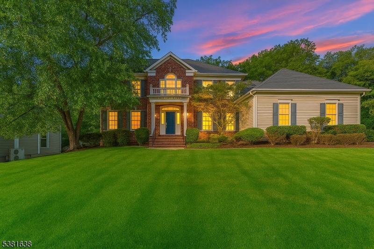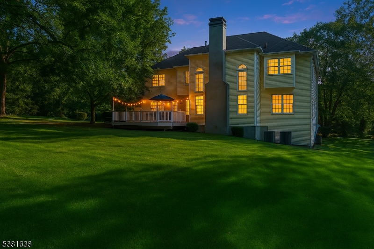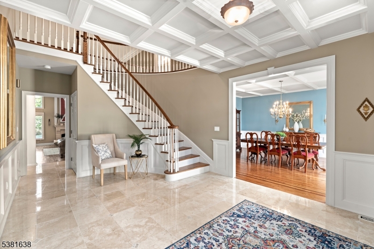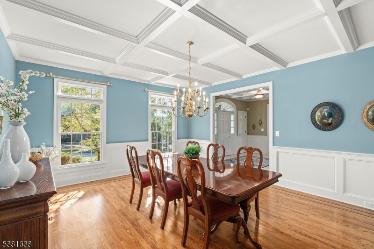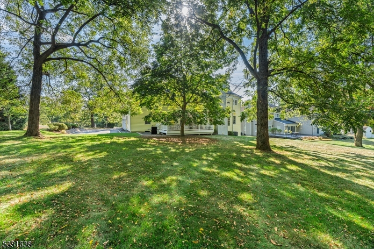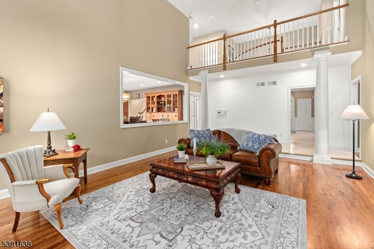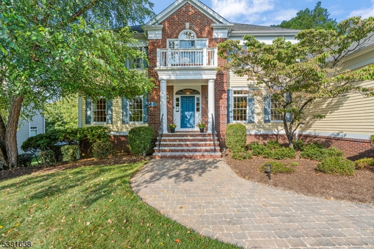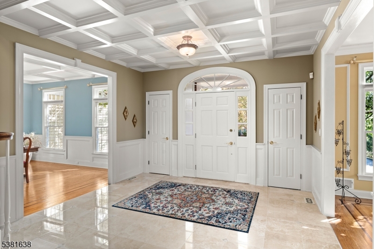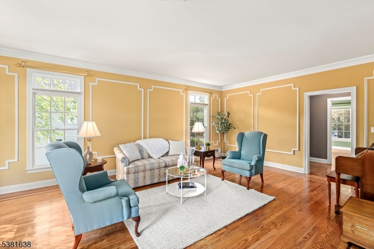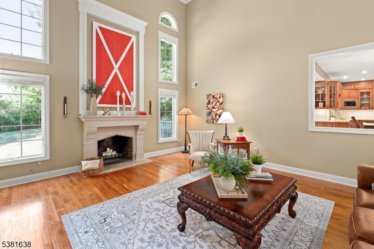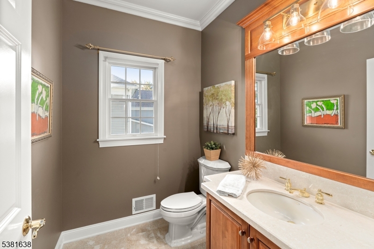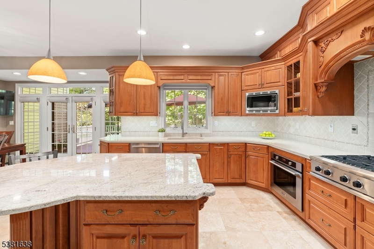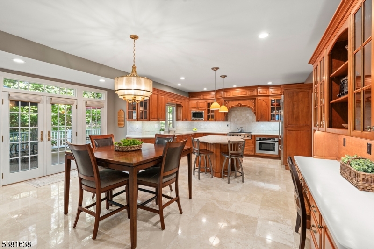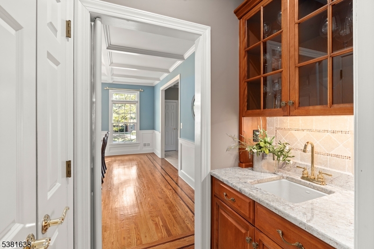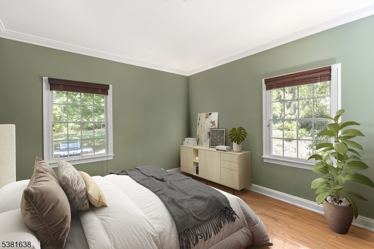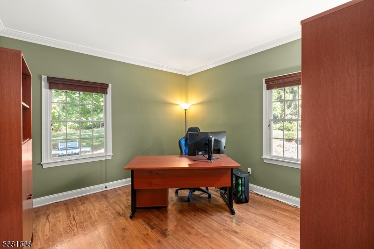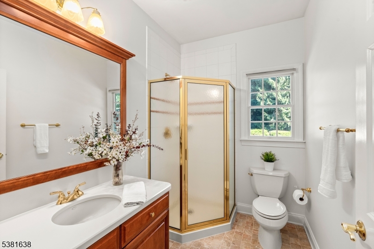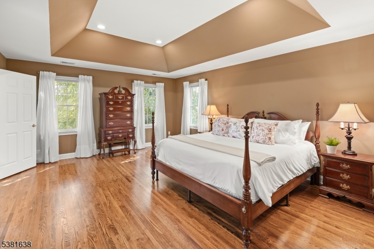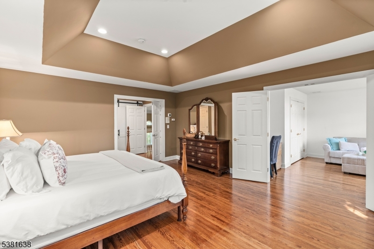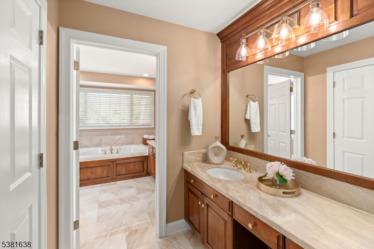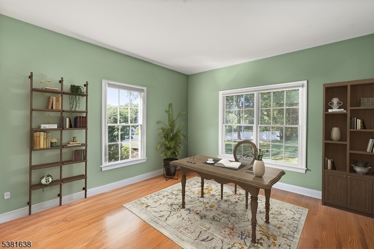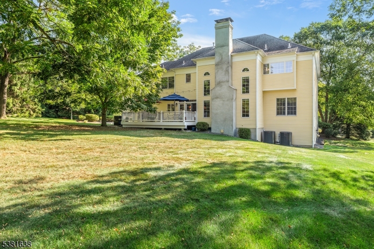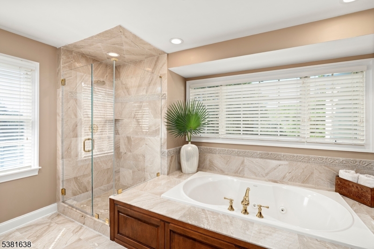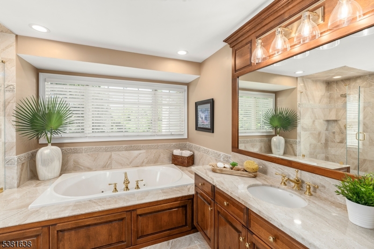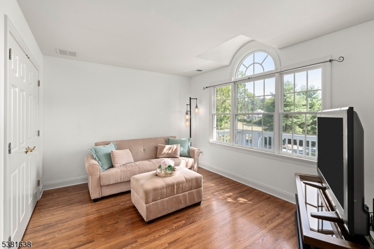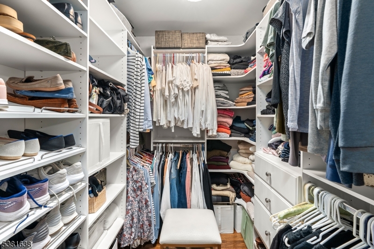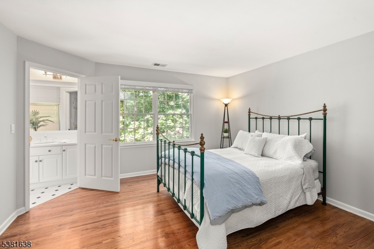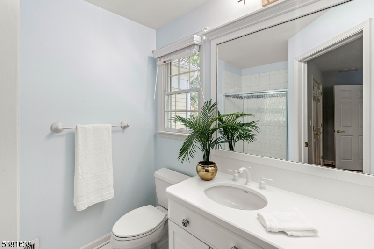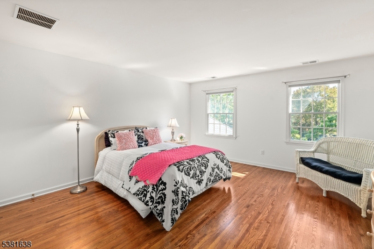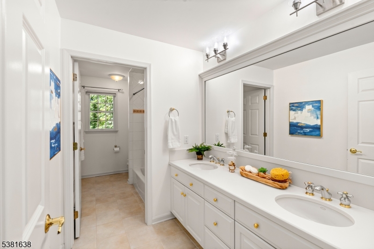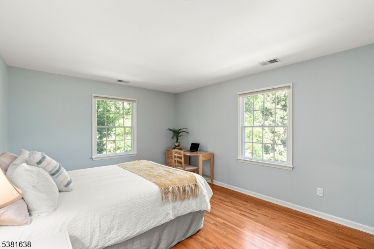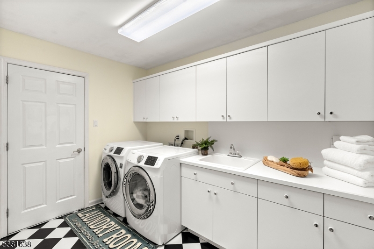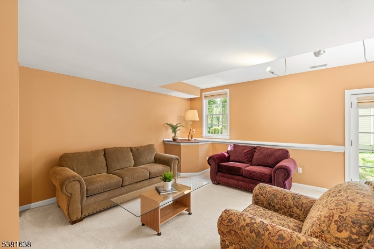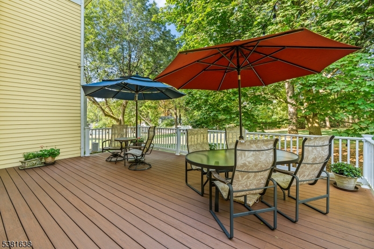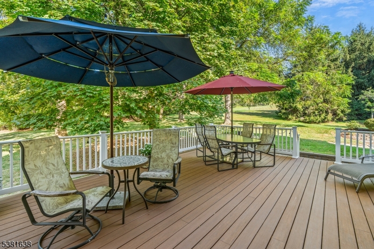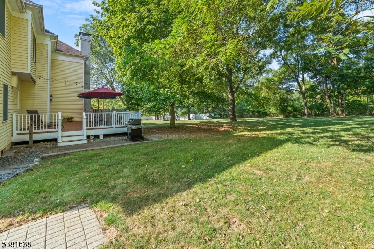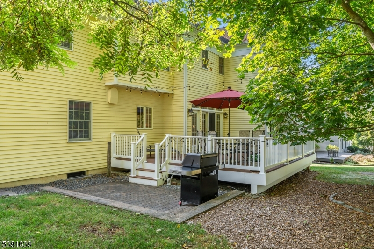2 Abbington Way | Mendham Twp.
This is more than a home it's a "Lifestyle", blending small-town charm with sophisticated suburban living, all just minutes from Morristown's vibrant energy. Welcome to this gracious Center Hall Colonial perfectly situated on Mendham's sought-after East Side, where timeless elegance meets everyday convenience. Less than 15 min from downtown Morristown, you'll enjoy easy access to acclaimed Morristown Medical Center, the Midtown Direct train, and an endless array of restaurants, shops, theaters, & cultural destinations. Nestled on a quiet cul-de-sac, this 4-bedroom, 4.1-bath residence offers more than 4,500 square feet of beautifully designed living space w/an open-concept floor plan ideal for both relaxed living & entertaining. At the heart of the home is a gourmet KIT featuring premium appliances, rich cabinetry, & generous prep space, seamlessly connecting to a two-story FR where sunlight filters through walls of windows and a soaring ceiling frames the cozy fireplace. Hardwood floors flow throughout, creating warmth & harmony across every room. 3-ensuite BRs provide comfort & privacy, including a versatile 1st-floor suite perfect for guests. Additional highlights include a walk-up attic with high ceilings, a partially finished walk-out basement, and a 3-car garage offering exceptional storage & flexibility. Step outside to an expansive entertaining deck overlooking nearly 3/4 of an acre of level, private grounds ideal for gatherings, play, or peaceful afternoons at home. GSMLS 3984754
Directions to property: Route 24 to Cold Hill Rd.,left onto East Main St left on Abbington Way - second house on the left
