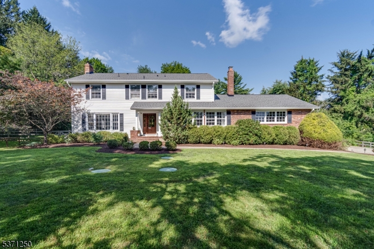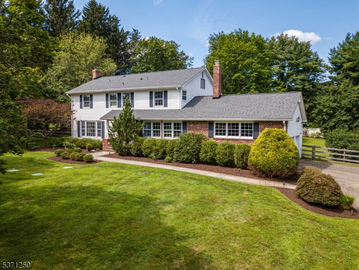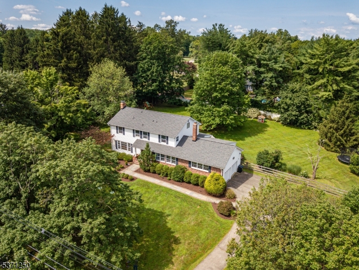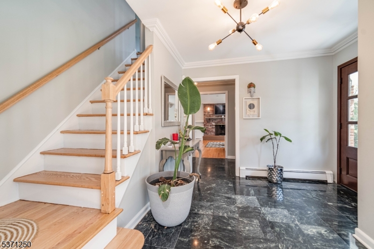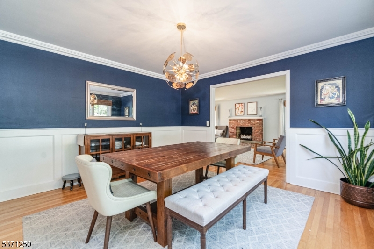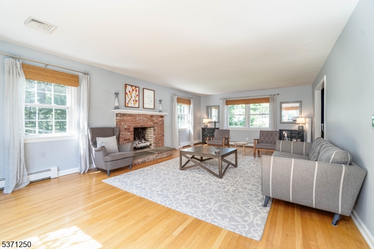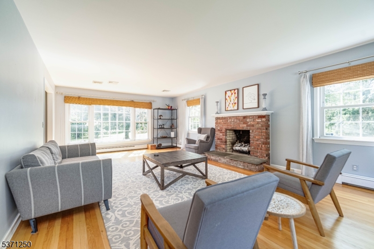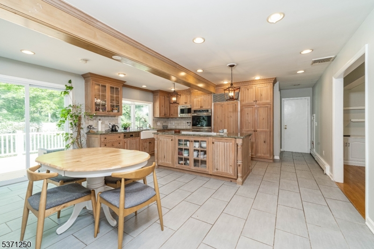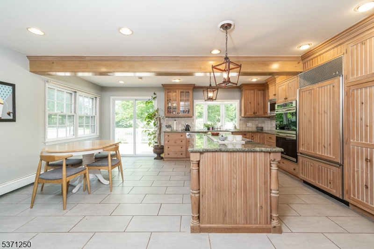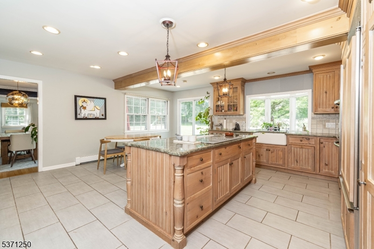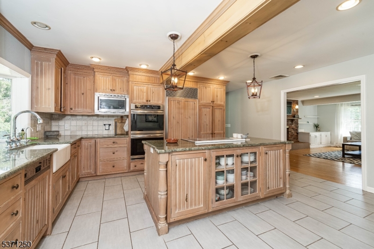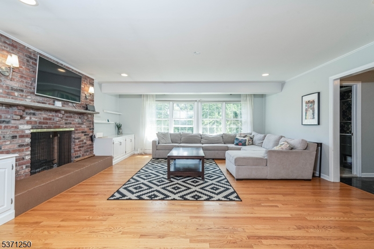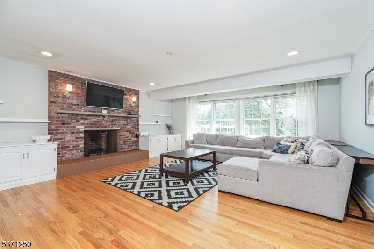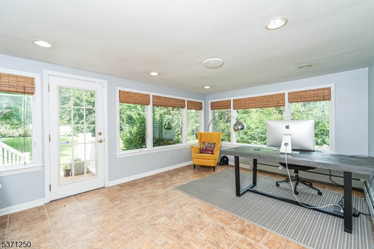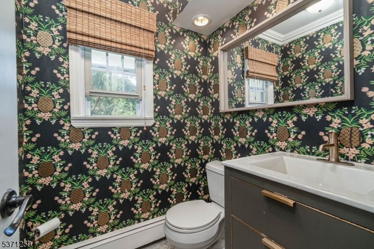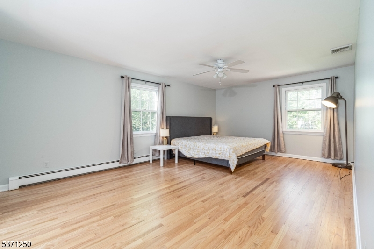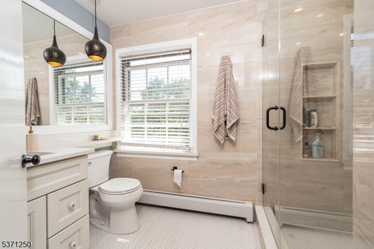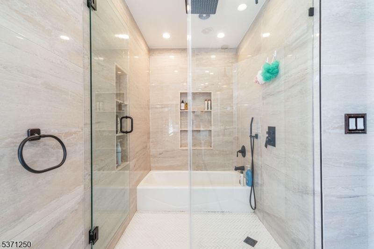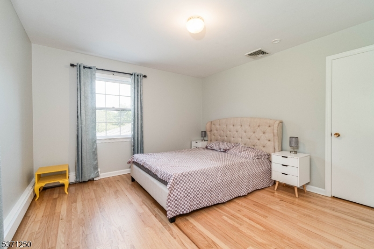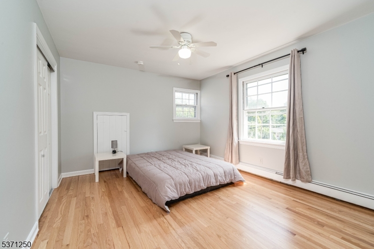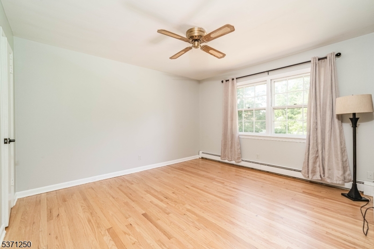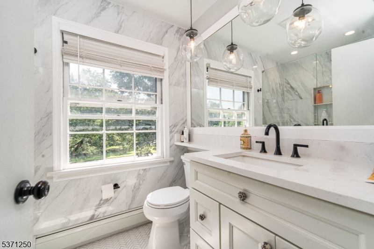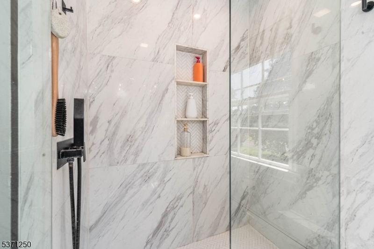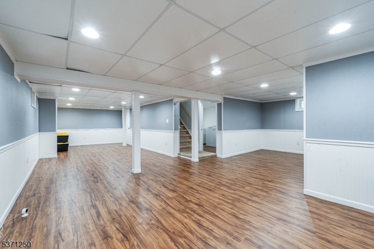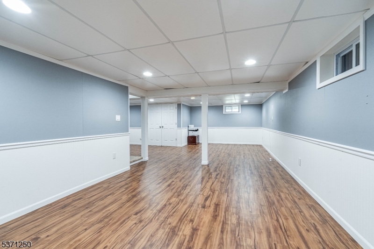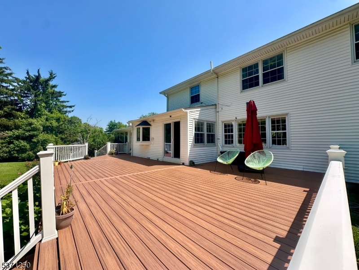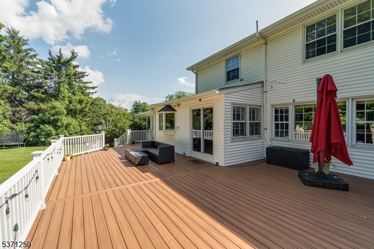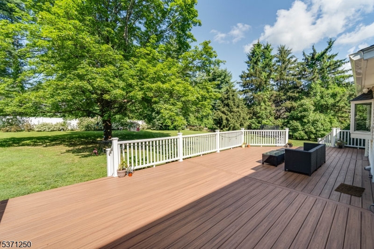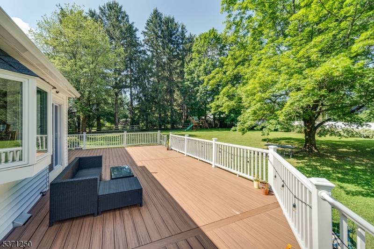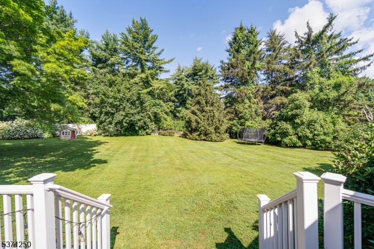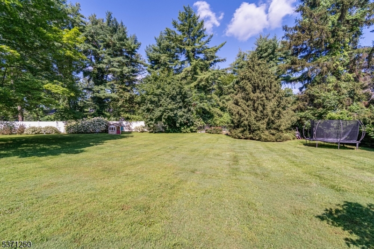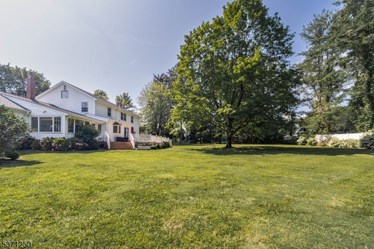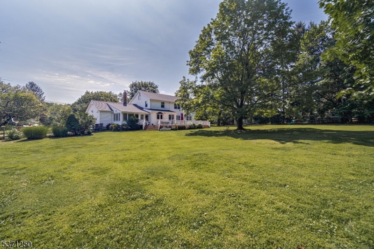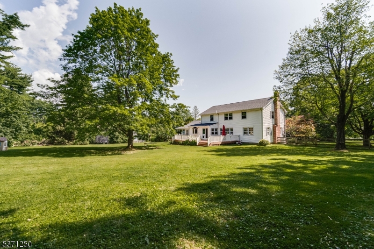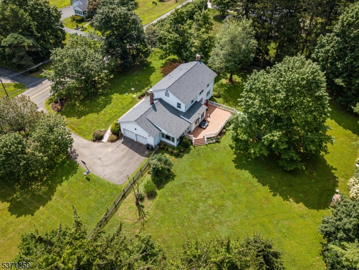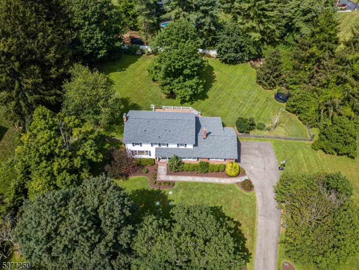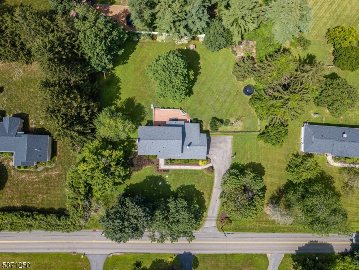13 Cherry Ln | Mendham Twp.
You do not want to miss out on this renovated and updated 4 bedroom, 2.1 bathroom colonial in the desirable Brookside section of Mendham Township, just minutes from the center of Mendham and the center of Morristown. The 1st level boasts an expansive and updated, center-island kitchen with high end appliances, granite countertops, ample cabinetry, and an eat-in area! The 1st level is complete with a formal living room with a fireplace, formal dining room, family room with a fireplace, office/sunroom, updated powder room, and the 2 car garage access. The 2nd level offers the master bedroom suite with a beautifully renovated en-suite master bathroom with a stall shower and tub. The 2nd level is complete with 3 additional bedrooms and a renovated main bathroom. Plus the entire 2nd level is freshly painted and the hardwood floor are freshly refinished. The finished basement level offers a ton of flexible space, a rec room, media room, and unfinished storage space! Last, the open and level 1.02 acre lot offers a serene, quiet and fully fenced backyard, which is complimented by a large trex deck! Can't forget the New Roof! This house is a must see! GSMLS 3984795
Directions to property: Rt. 24 to Cherry Ln. to #13 on left.
