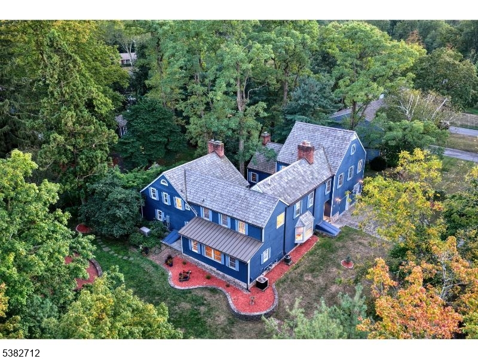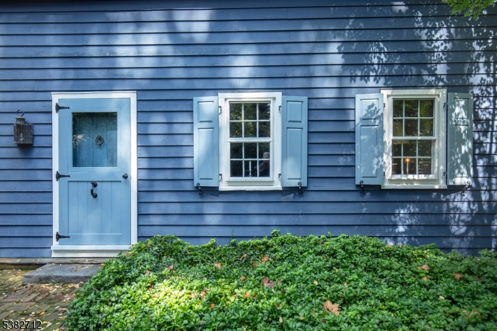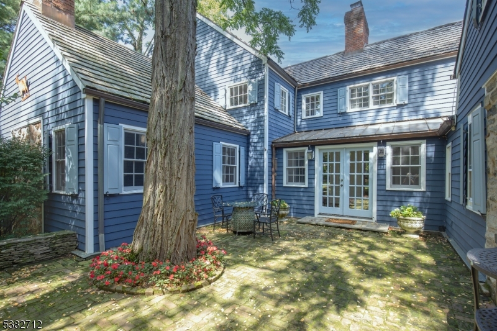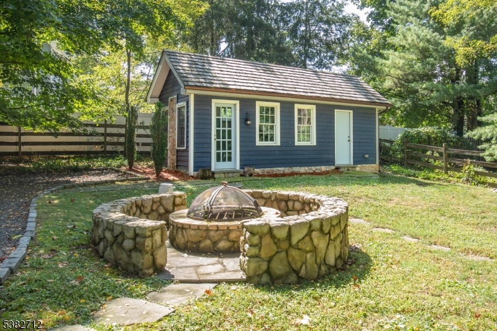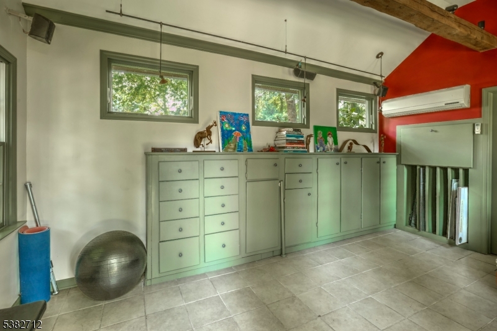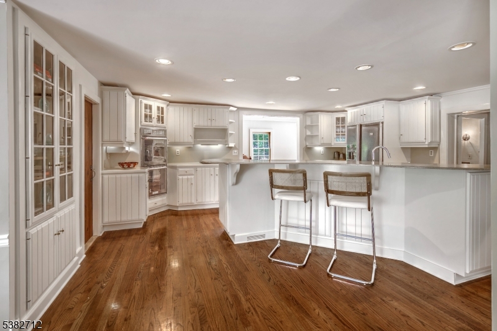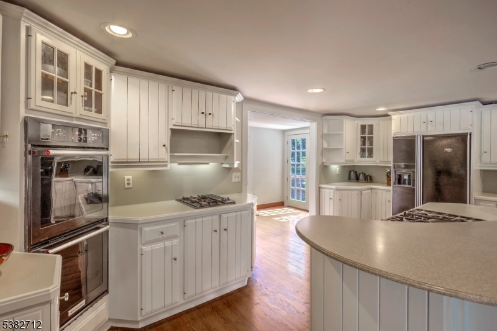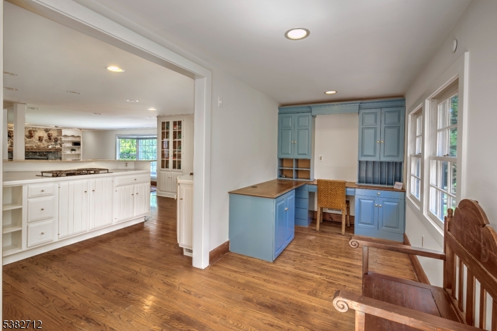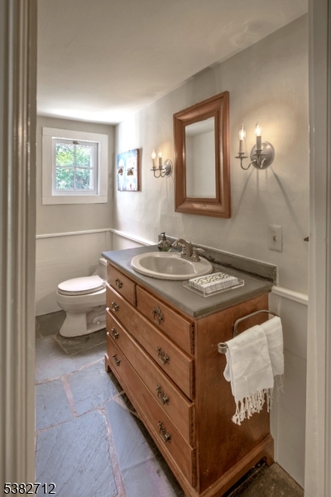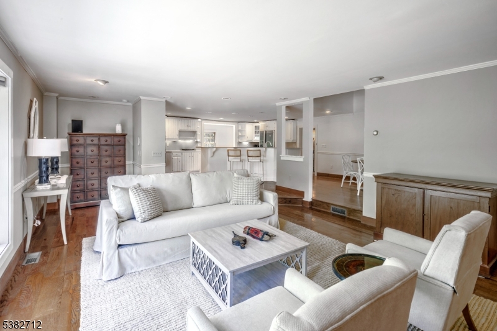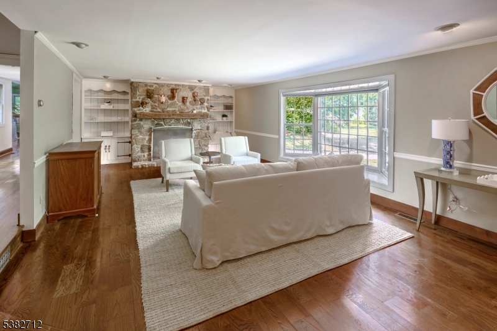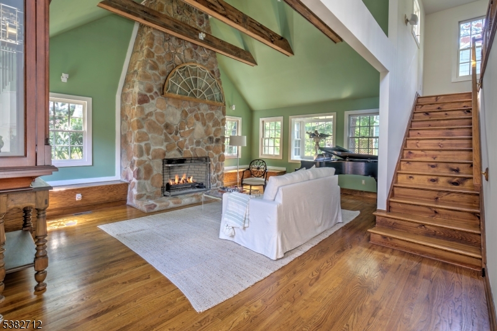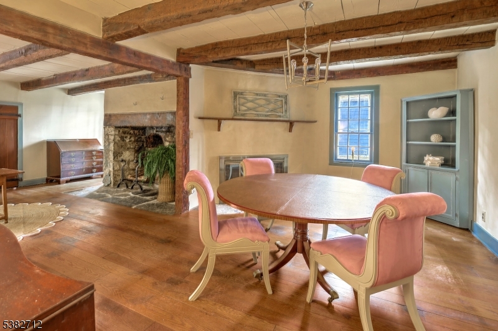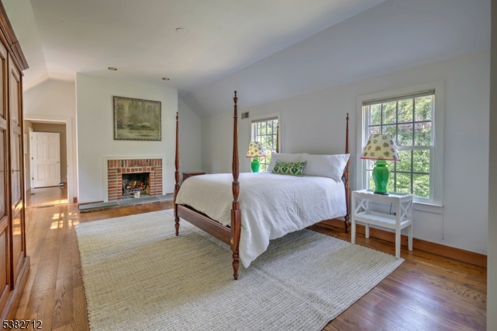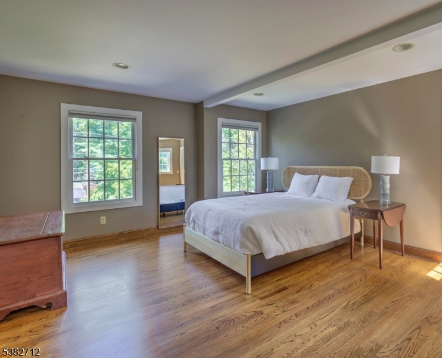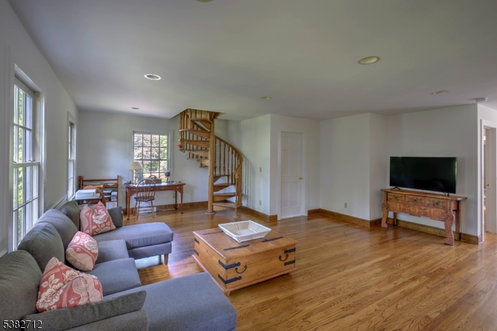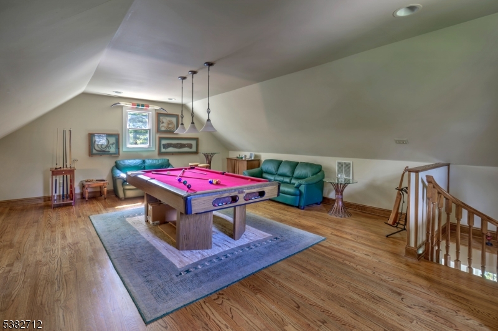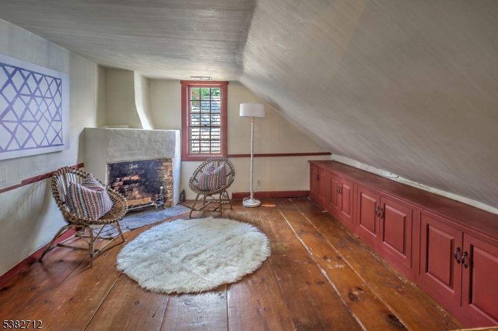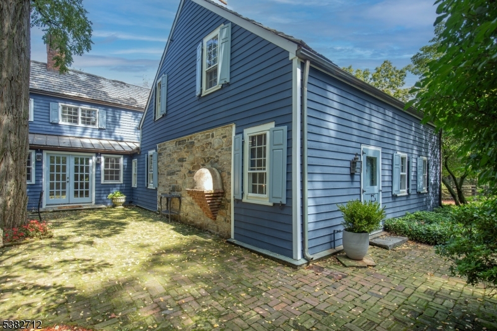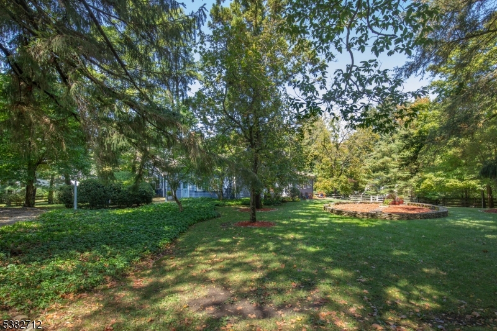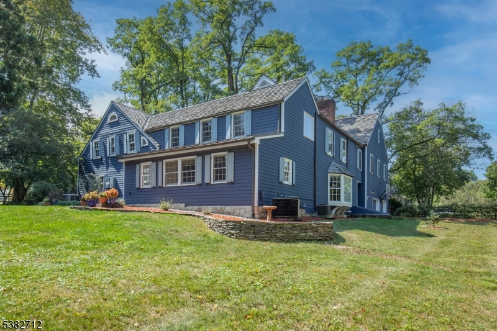7 Cherry Ln | Mendham Twp.
This charm filled home in the scenic hamlet of Brookside, Mendham Twp, has original portions built in 1738 + was adapted over time while preserving original historic detail. The home features hand-hewn beams, wide-plank pine + oak floors, + 6 fireplaces. The thoughtful layout includes 4 bedrooms, 3.5 baths, 2 family rooms, great room, bonus room, a carriage house perfect for office/gym, + 2-car garage with separate driveway. The original 'hearth room' welcomes you with a unique walk-in fireplace + features access to a cozy den, dining room, and bath. The newer wing offers bright, spacious living areas with seamless indoor-outdoor access. The chef's kitchen with breakfast nook + walk-in pantry anchors the addition, adjoining a family room, mudroom, laundry, and a soaring great room with access to a guest suite. Upstairs, the guest suite includes a bedroom, family room, bath, and 3rd floor bonus room with billiards, while the primary suite features a fireplace, wide oak floors, a spa-like bath and walk-in closet. 2 additional bedrooms with built-ins, sitting room with fireplace, and hall bath, complete the second floor. Set among mature trees, the property has salvaged brick walkways, gravel drive + a renovated outbuilding, perfect as a home office or artist studio. Situated on less than 1 acre, Goat Hill is the epitome of refined country living only 40 miles from NYC. Close to shopping, dining, highly-rated schools, and Midtown Direct trains in nearby Morristown. GSMLS 3985318
Directions to property: Rt 24 to Cherry Lane, #7 is on the left.
