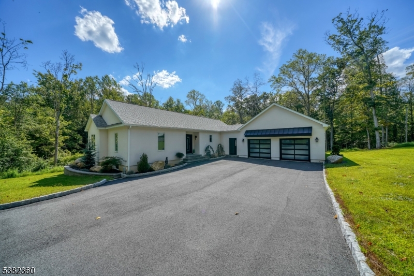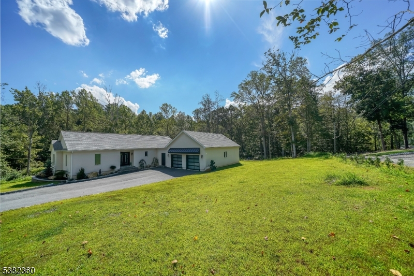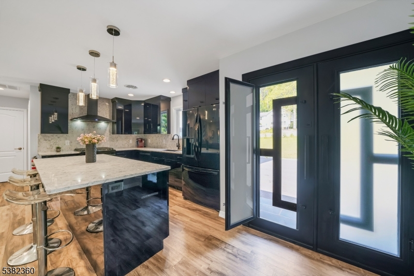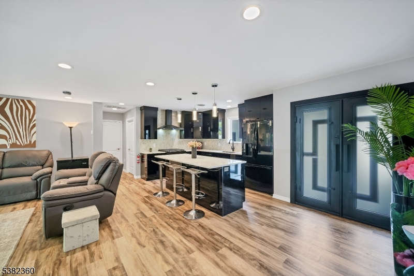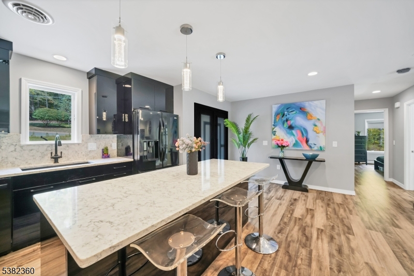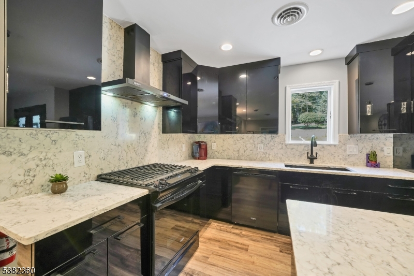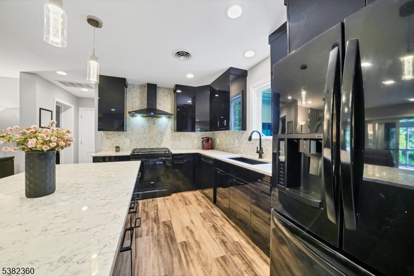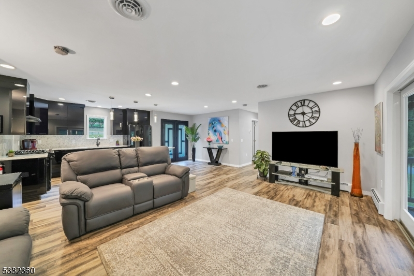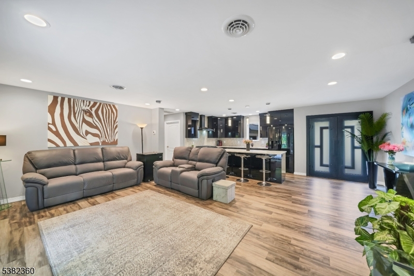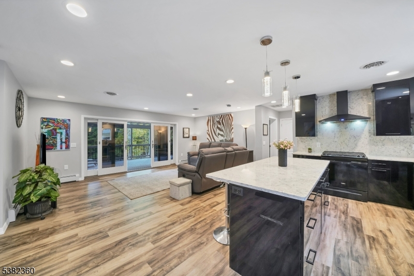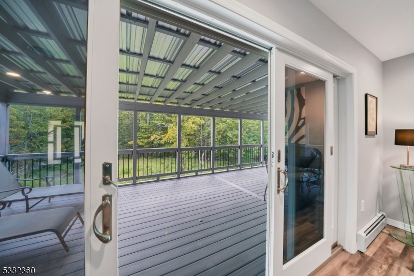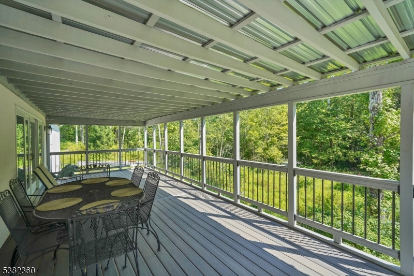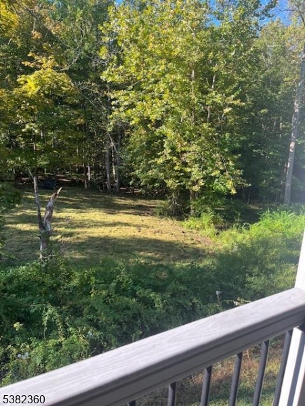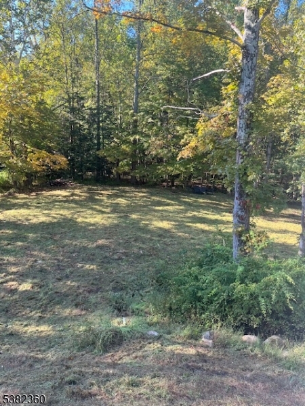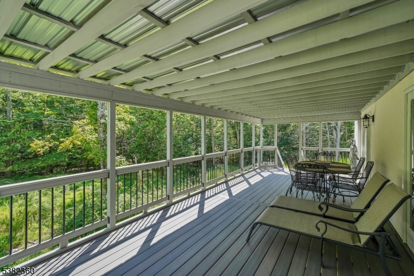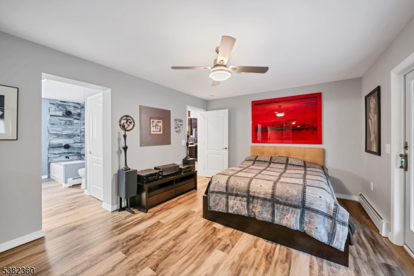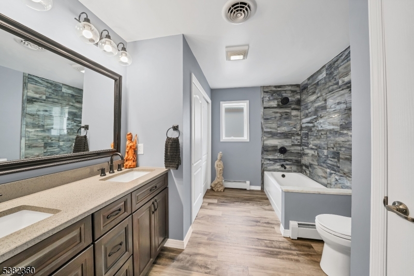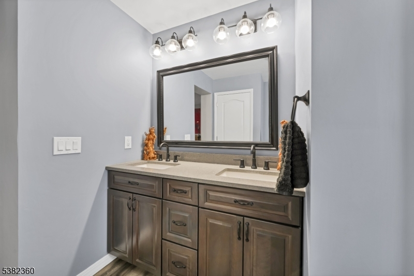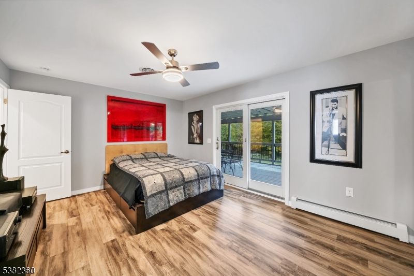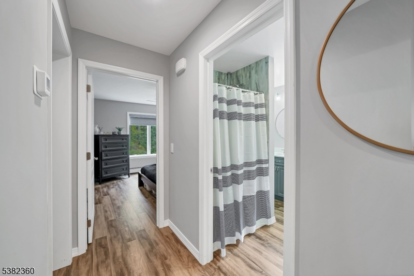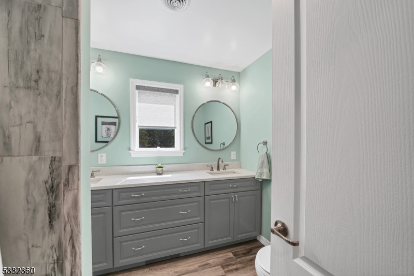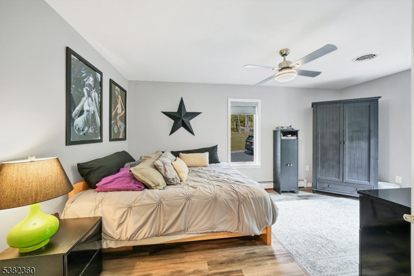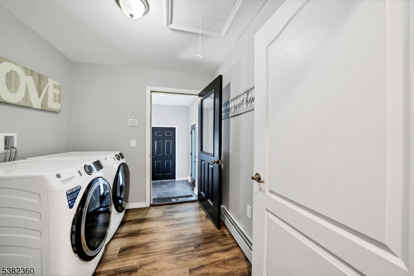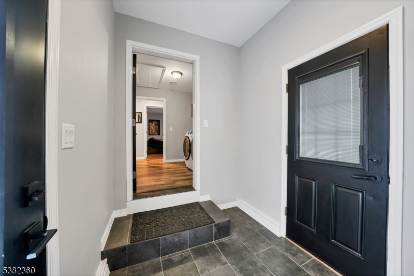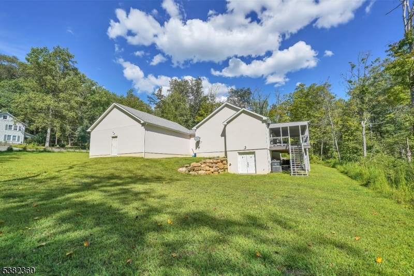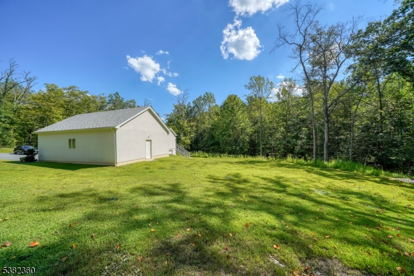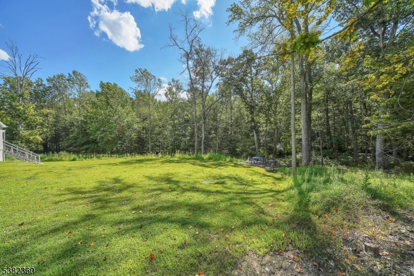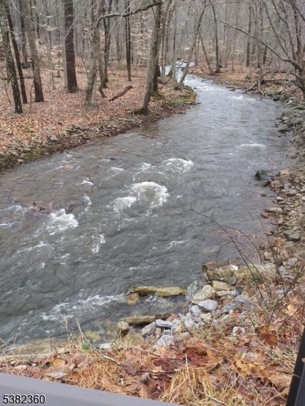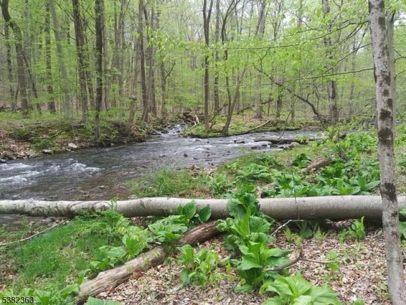43 Old Mill Rd | Mendham Twp.
Whether you are downsizing, or looking for the perfect starter home, this is THE home for you!! Welcome to this custom raised ranch, built in 2022, is located on over 3 beautiful acres, with a stream running through it. From the moment you pull into the driveway, lined with Belgian block, you will notice the pride of ownership this home boasts. A set of beautiful, Iron, French Doors, welcome you into the home. The kitchen features custom cabinetry, Quartz countertops, a large center island w/ breakfast bar, and flows into the living room. The open concept floor plan is perfect for entertaining! A wall of windows & sliding glass door leads you to the large composite deck overlooking the property and serene stream. Back inside, the Primary bedroom also features a sliding glass door to the deck, as well as two double closets & a full bath w/ double sink vanity, Quartz countertops, and a tub/shower. An additional bedroom also has a double closet and lighted ceiling fan. The possibilities are endless, as there is also an office/den! A laundry room leads to the mudroom/breeze way which connects to the 4 car tandem garage (26 x 36) w/ custom garage doors! This home also has a large unfinished basement w/ outside entrance and high ceilings. Additional features includes: whole house generator, central air, Tankless Navien furnace, and natural gas! Do not pass this one up! GSMLS 3986028
Directions to property: Rt 24 to Old Mill Rd
