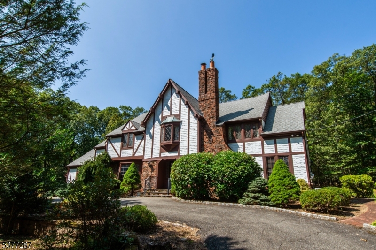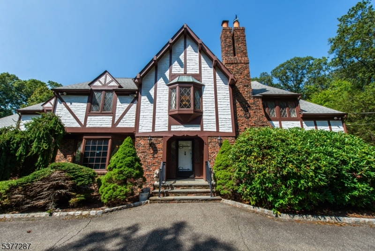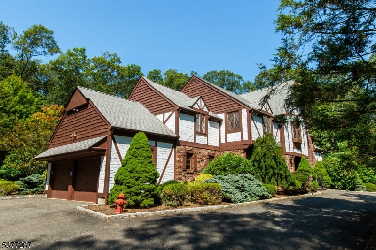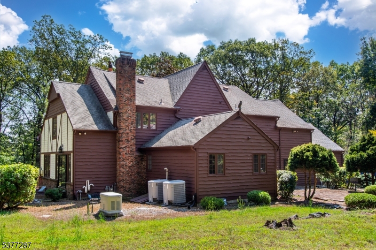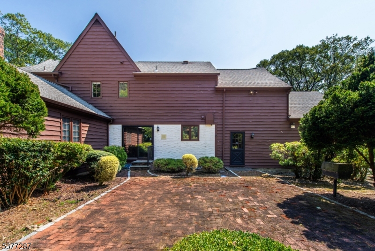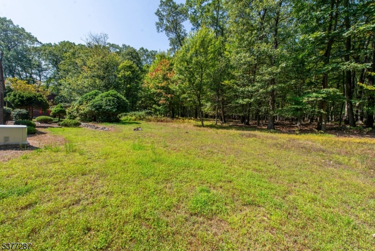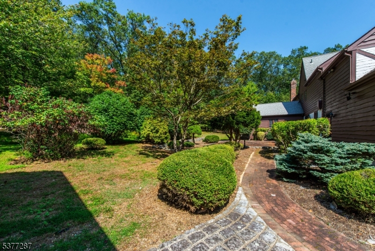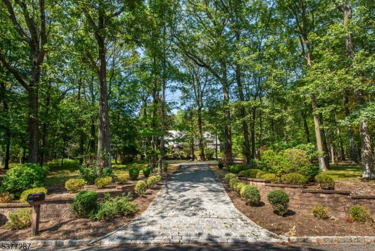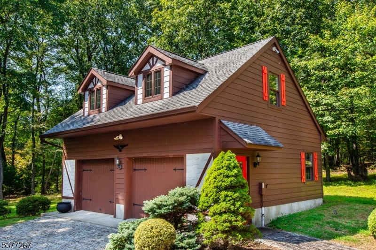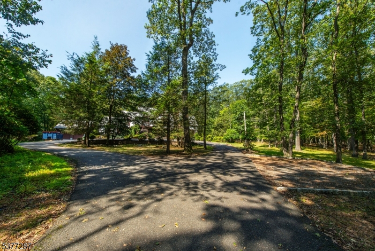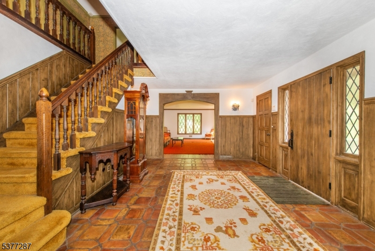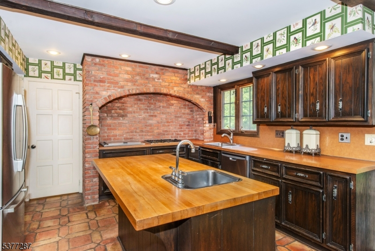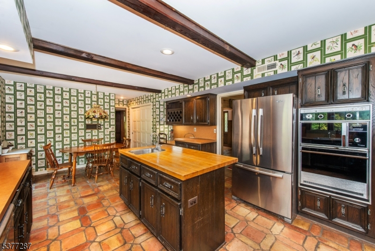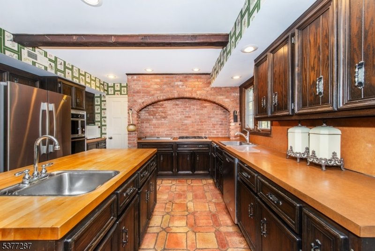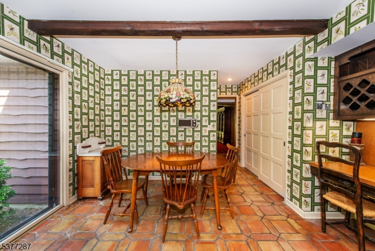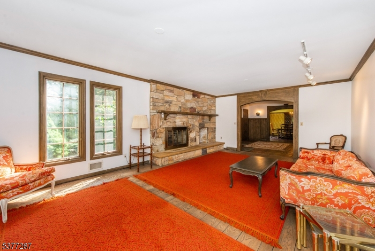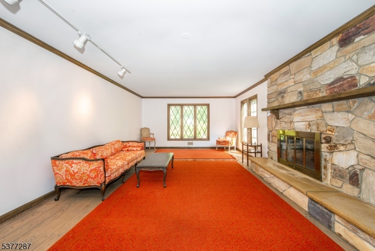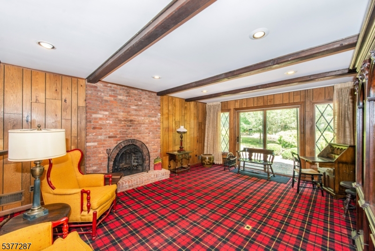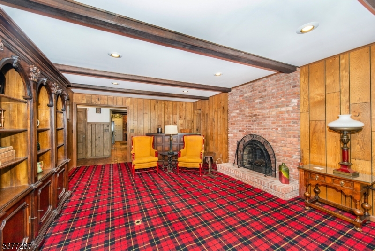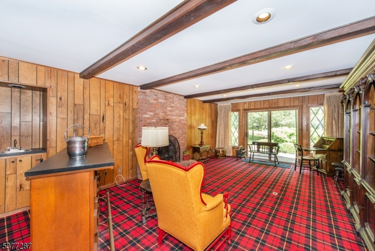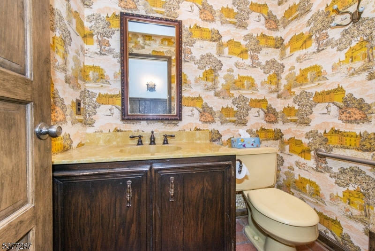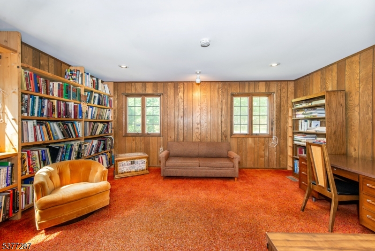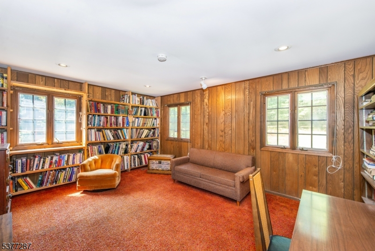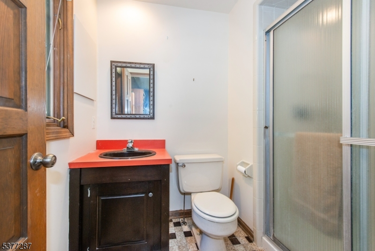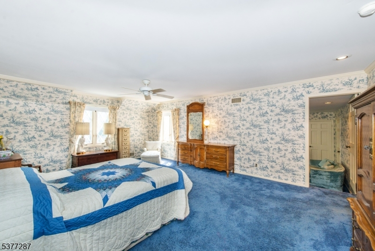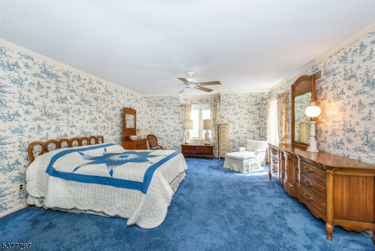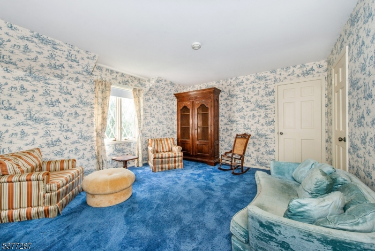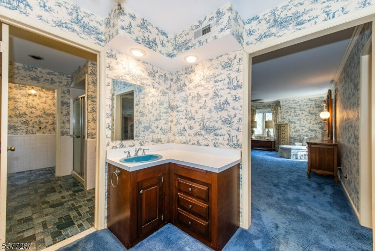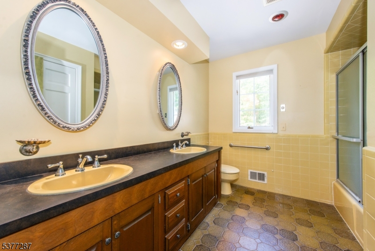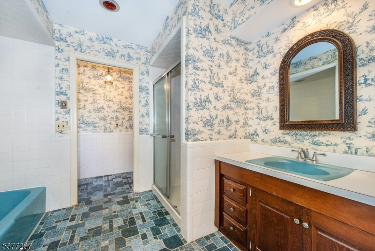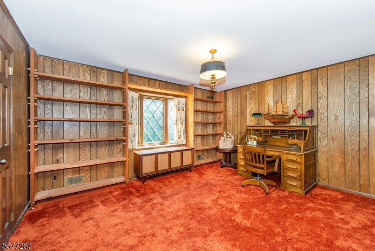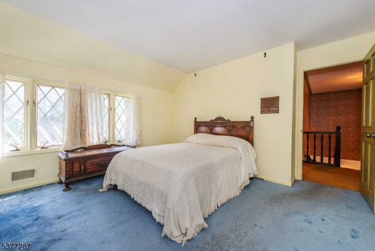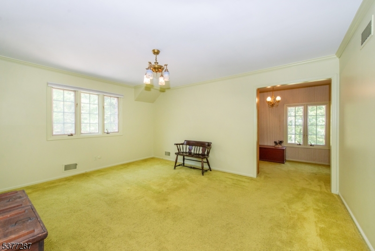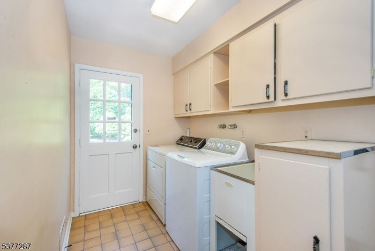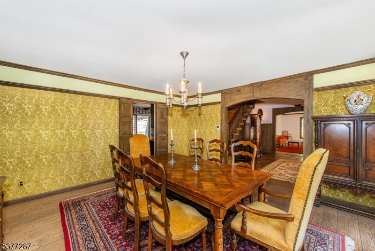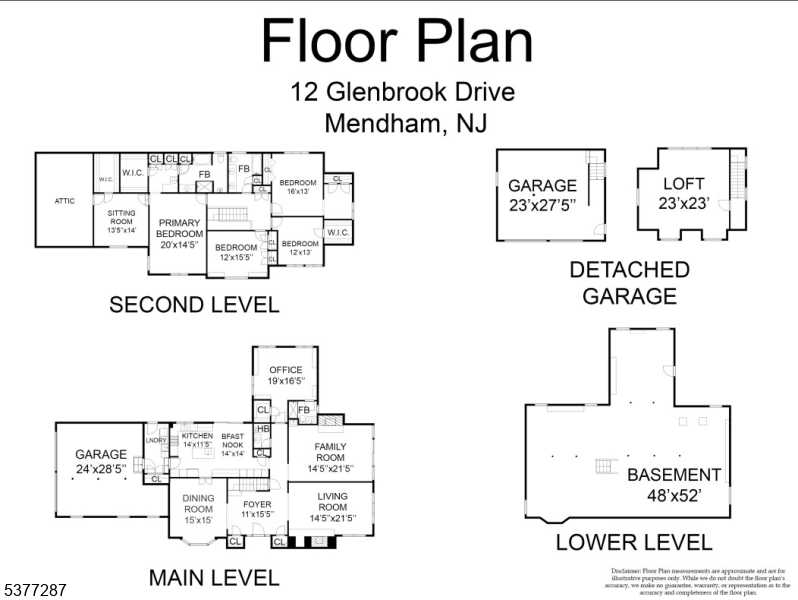12 Glenbrook Dr | Mendham Twp.
This picture-perfect CHC Tudor offers incredible potential and timeless charm, nestled on a flat 5.1-acre estate lot in one of East Mendham Township's most sought-after cul-de-sac neighborhoods. With 9 rooms, including 4 generous bedrooms, as well as a 1st floor en-suite BR, 3 full baths, and a powder room, this 4,100 sq ft home provides a spacious, well-designed floor plan ready for your personal touch. The master suite has an amazing layout with both a makeup area, giant walk-in closet, and an unfinished walk-in attic space waiting for your personal design! From rich custom millwork and hardwood floors to a cozy family room and expansive formal spaces, the home is brimming with classic details awaiting a modern refresh. The unfinished lower level adds valuable extra living space ideal for a guest suite, recreation room, or home office. While the interior is well-maintained and fully functional, it offers a wonderful opportunity for cosmetic updates to suit your personal style, offering the perfect blank canvas to create your dream home in an unbeatable location. The exterior is in great condition and has been recently painted. Minutes from the charming centers of Mendham and Brookside, and close to top-rated public schools including National Blue Ribbon elementary and middle schools and a high school offering the prestigious International Baccalaureate Program. Don't miss this rare opportunity to customize a classic estate home in one of Mendham's finest neighborhoods! GSMLS 3986113
Directions to property: Directions: Rt 24 to Cold Hill Rd, Left onto Mountainside, Rt onto Horizon, Rt onto Glenbrook to #12
