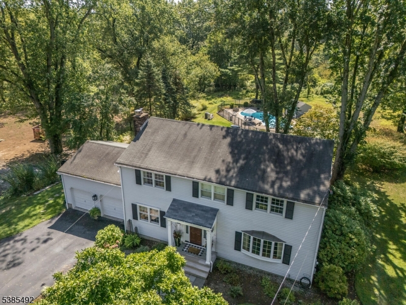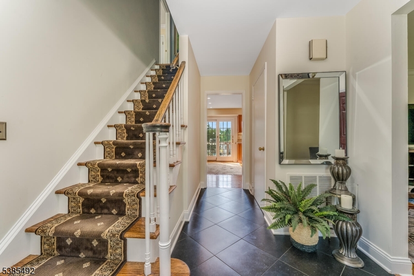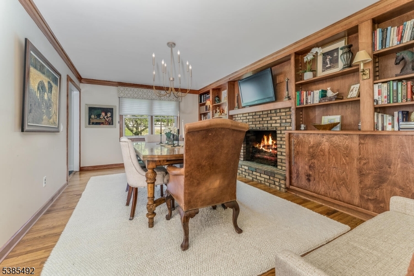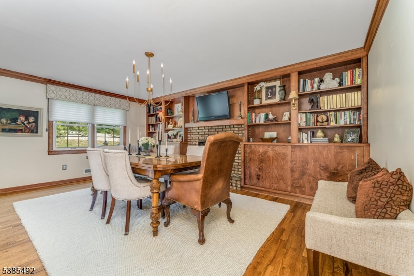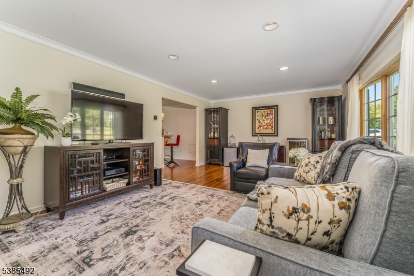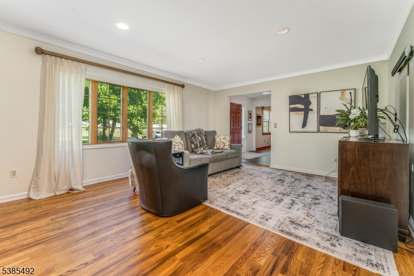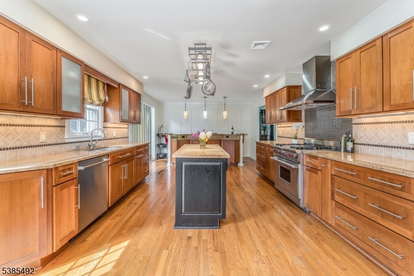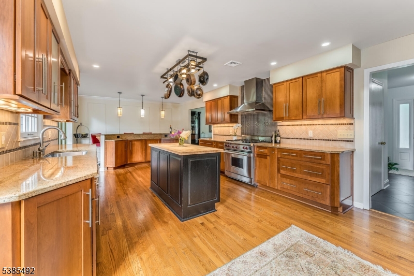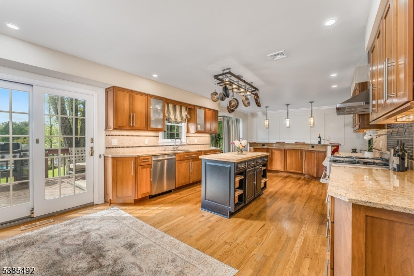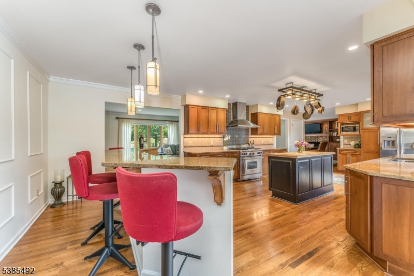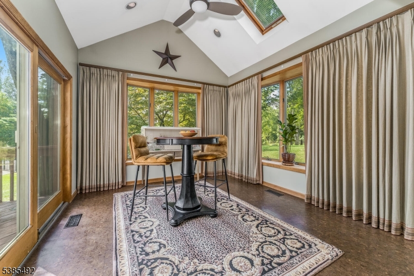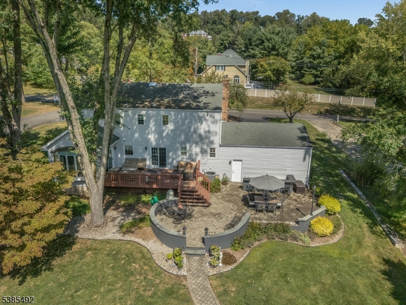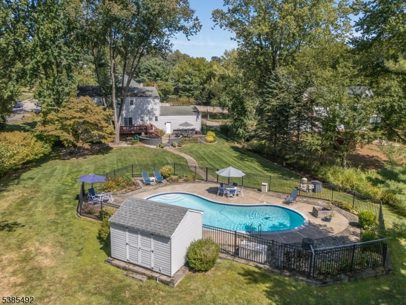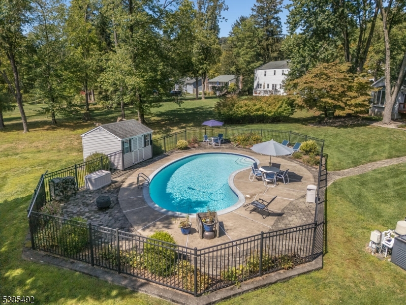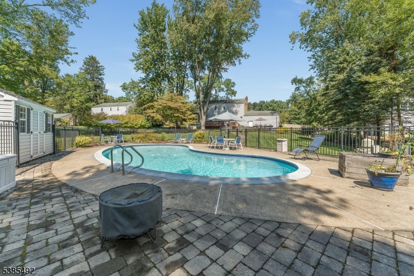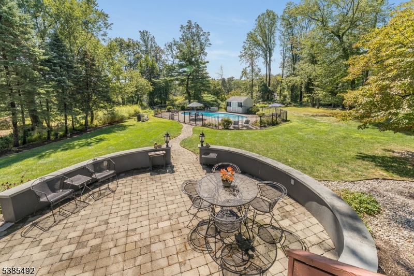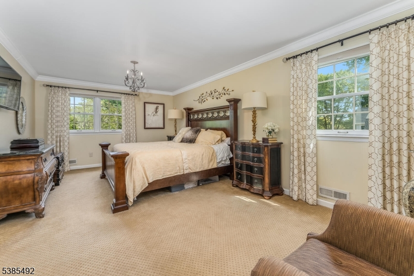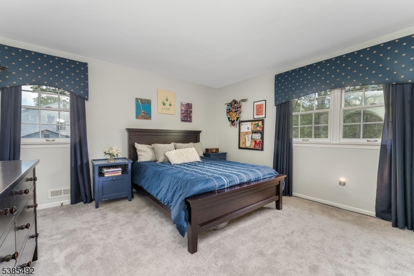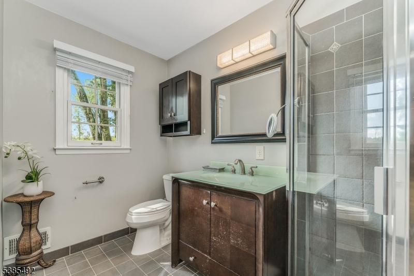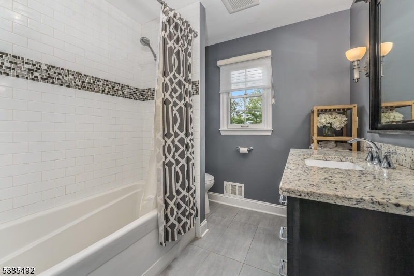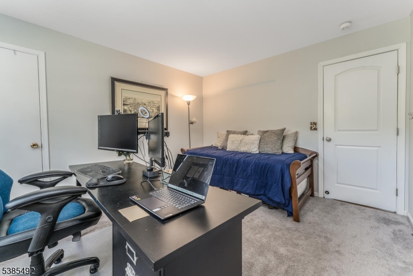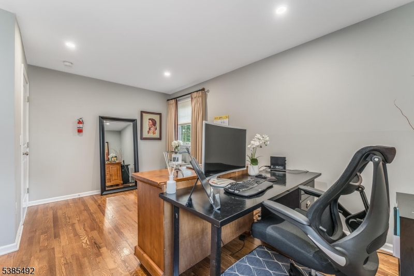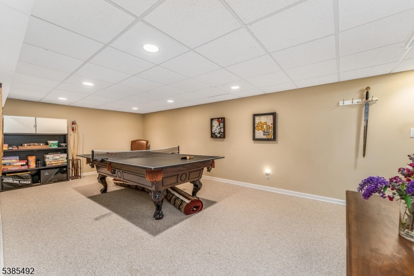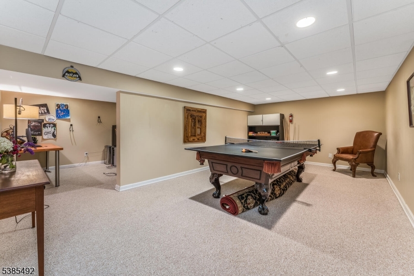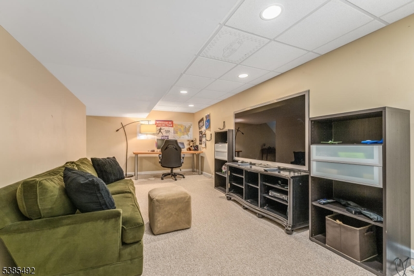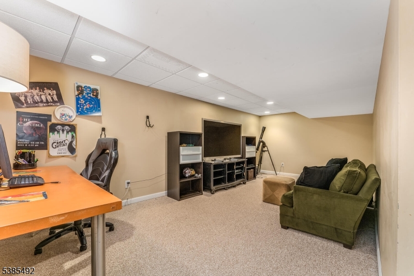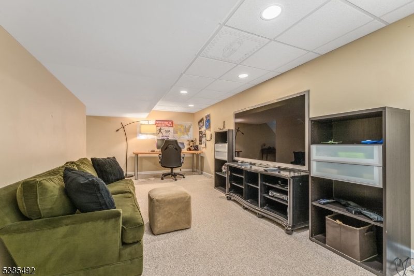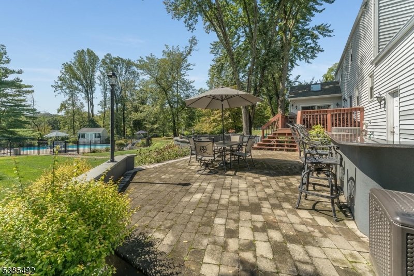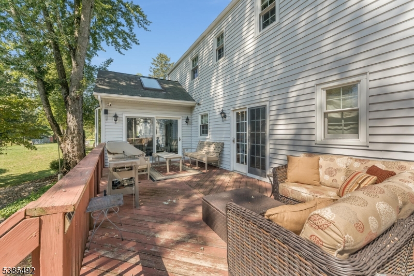48 W Main St | Mendham Twp.
This classic Colonial in the heart of desirable Historic Brookside section of Mendham Township only six miles west of Morristown, and Perfectly positioned on a tree-lined street. This four bedroom, two full baths and powder room. The dining room is graced with a gas fireplace. The Chef's kitchen boasts an open concept, including a Wolf stove/oven, granite countertops with an Island seated breakfast nook, stainless steel appliances, ample custom cabinets, large pantries. Open to the tall, vaulted ceiling sunroom with a wall of sun-drenched windows and skylights that lead outside from the glass doors to the large 23x12 deck. A paver patio and paver walk way to the saltwater in-ground heated gunite pool. More highlights include; Hardwood floors, laundry room on the first level, paved blacktop driveway, attached two car garage, covered portico entrance, public water and gas, finished basement and storage. Country living yet minutes from shops, schools, restaurants, and Patriots Path hiking trail, and blocks from Brookside Beach. GSMLS 3987455
Directions to property: Route 24 East, Left onto Cold Hill Rd, Right onto West Main St. House on Rt
