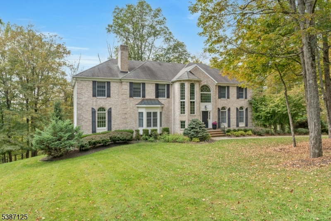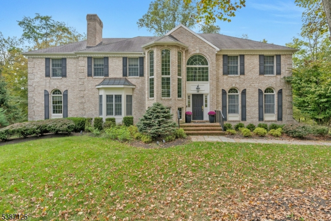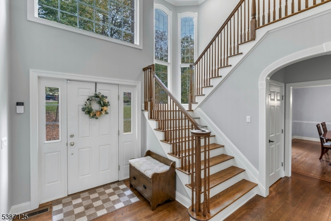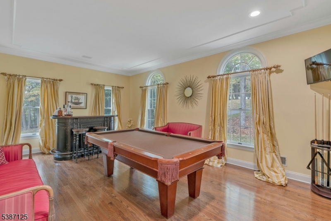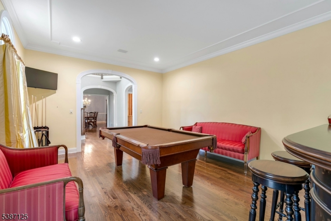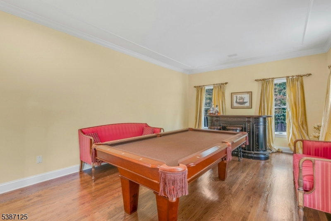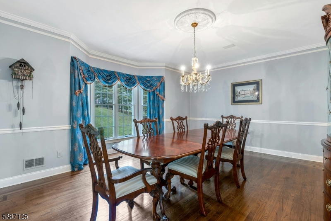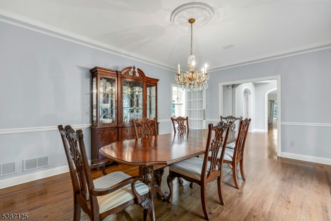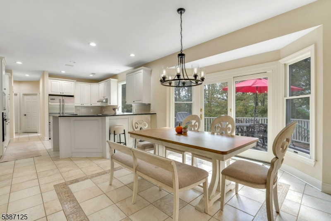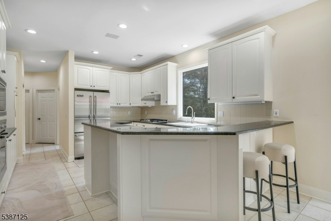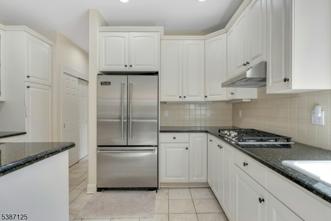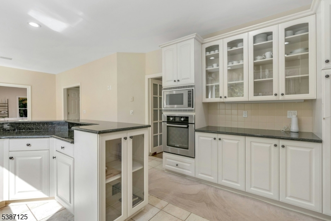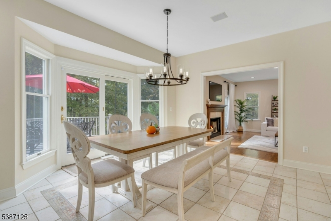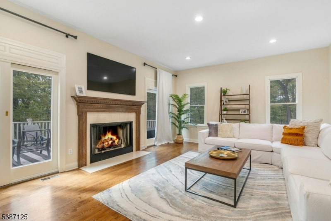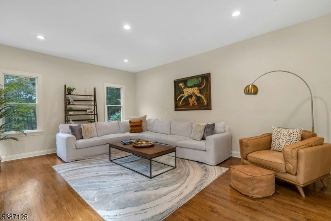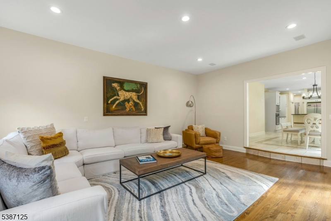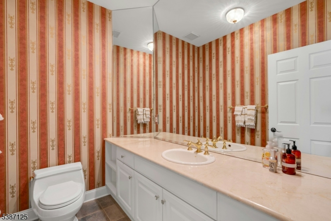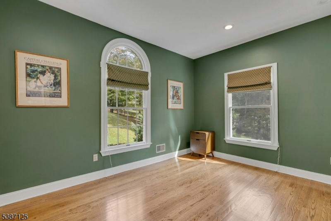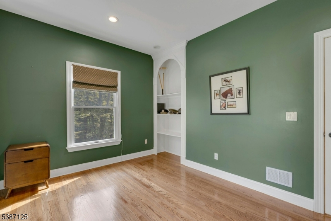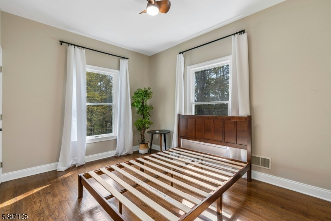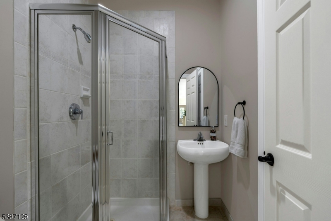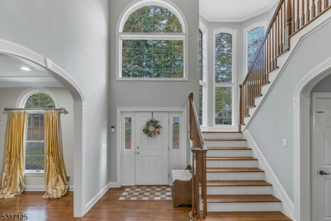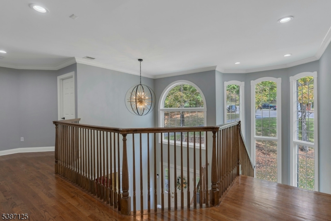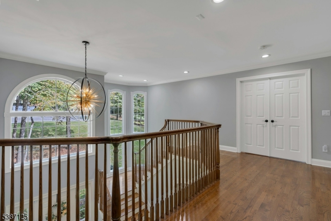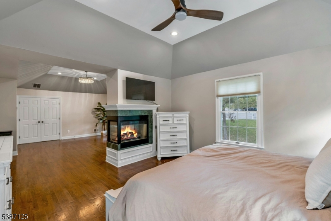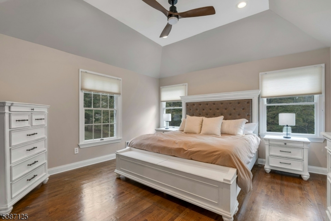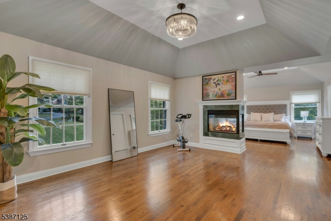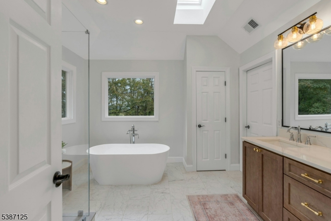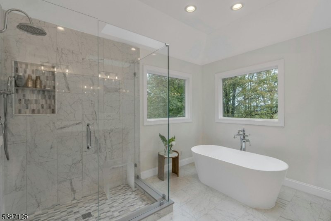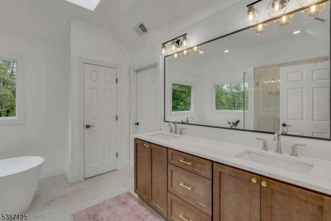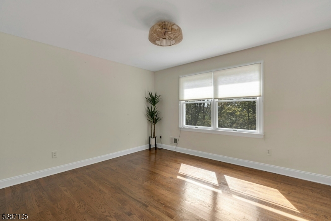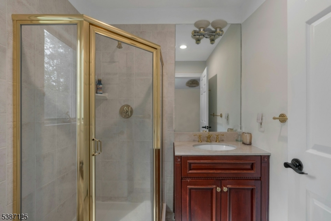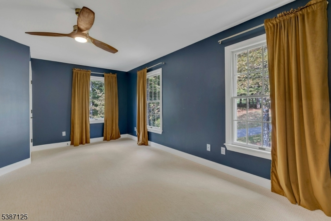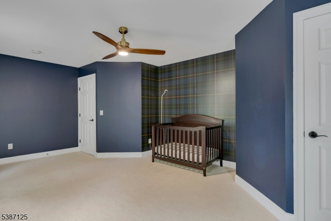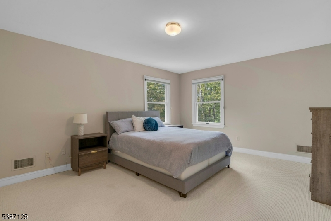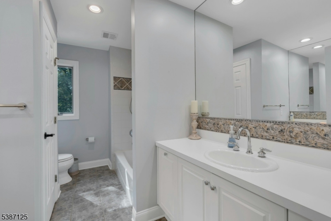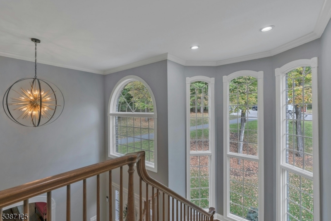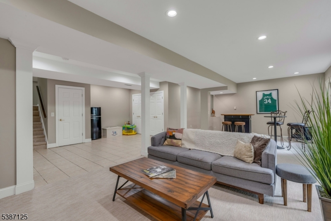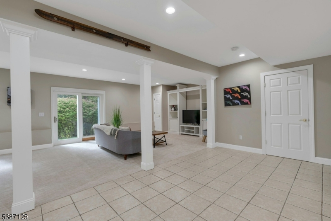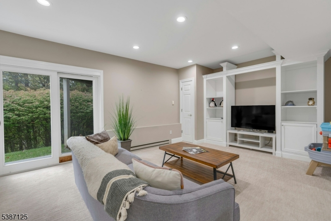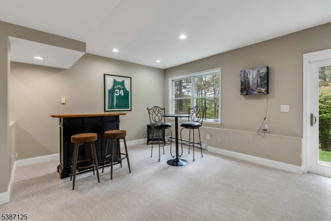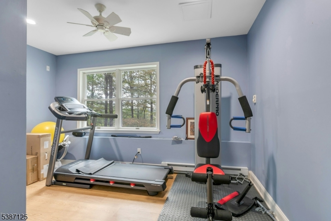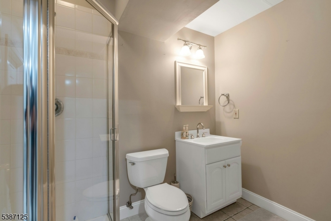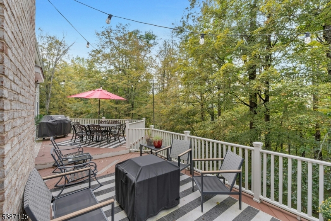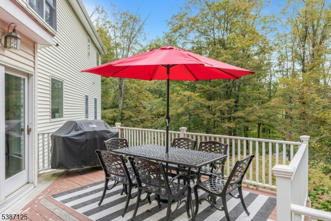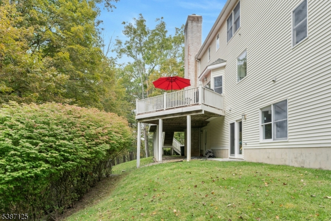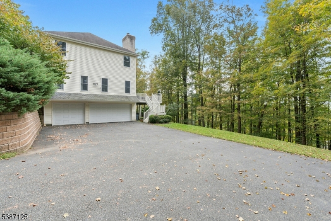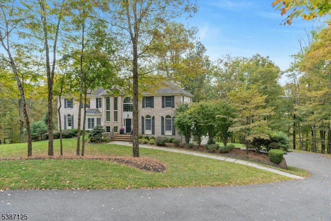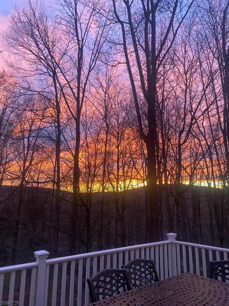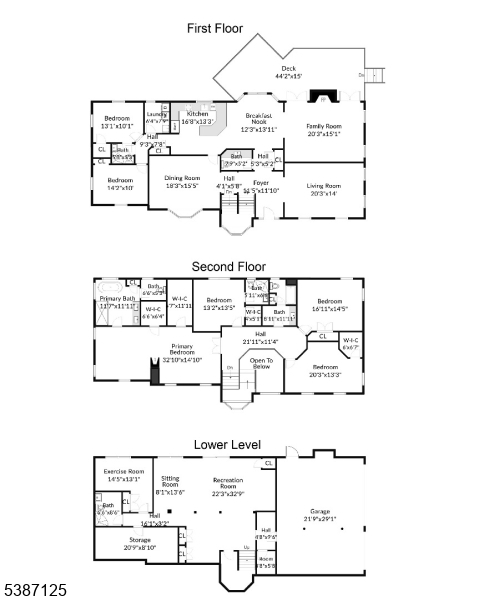4 Krista Ct | Mendham Twp.
Located in a quiet cul de sac, this stately beauty offers 5 bedrooms, 5 and a half baths and elegant details throughout, including volume ceilings, decorative moldings & hardwood floors throughout most of the home. The dramatic 2 story entry leads to large, sundrenched rooms, courtesy of the many large windows featured here. Offering a great flow for entertaining, the first floor features a comfortable and cozy family room off the kitchen with fireplace, classic living and formal dining room and a well equipped kitchen suitable for the most pampered chef featuring stainless appliances, many cabinets and a pantry, a center island and a sunny breakfast nook. In addition, a bedroom and full bath, as well as a large office add to this level. The luxurious primary suite includes a sitting room with dual gas fireplace, two walk in closets & a sumptuous bath, new in 2024 with freestanding soaking tub, oversized shower, double sinks & private commode. Three more bedrooms grace this level, including one ensuite & a hall bath to serve the other 2 bedrooms. The walk out lower level includes a huge recreation room, exercise room, full bath & sliders to the rear yard which offers beautiful sunset views in the fall and winter, while lush foliage provides natural privacy in spring and summer! A spacious mud room connects to the 3 car garage from this level too. Enjoy top rated schools, community events, and small-town charm in sought after Mendham- a place you will love to call home GSMLS 3988888
Directions to property: From Mendham center, RT 24 west to right on Ralston Hill to left on Krista. #4 at end in cul de sac
