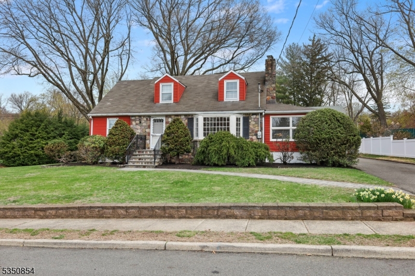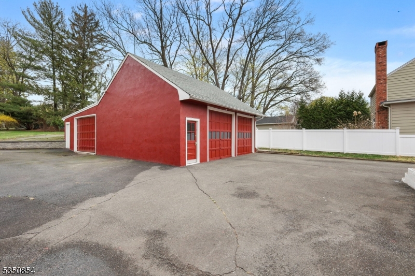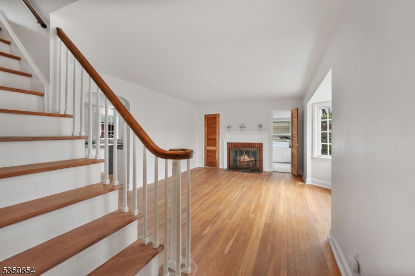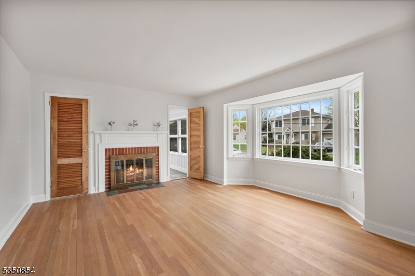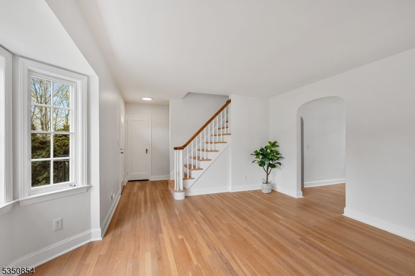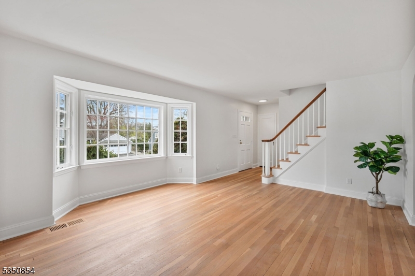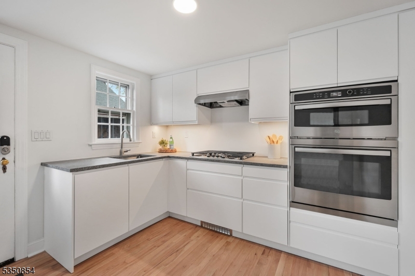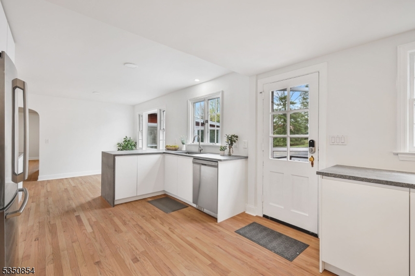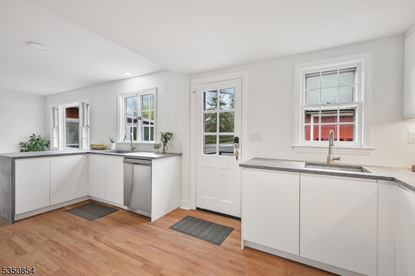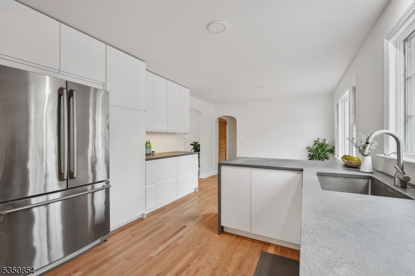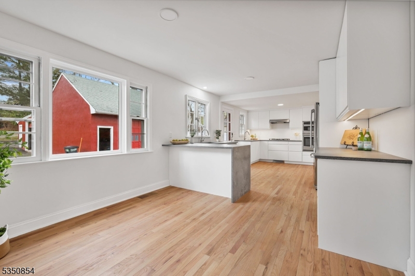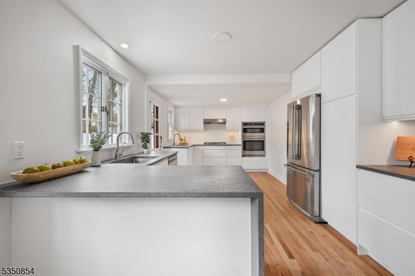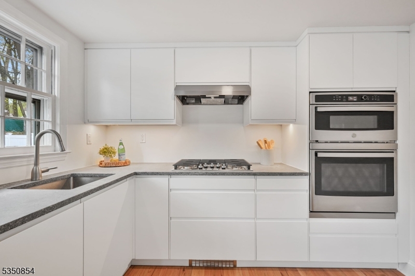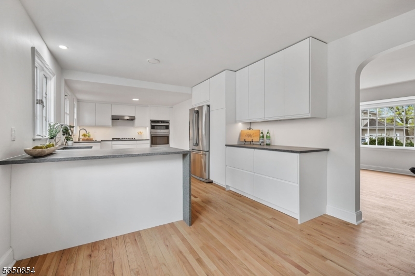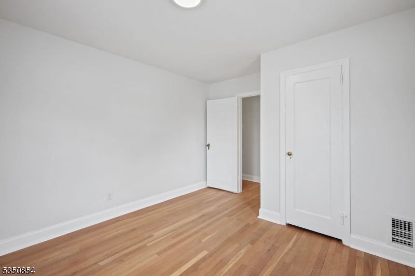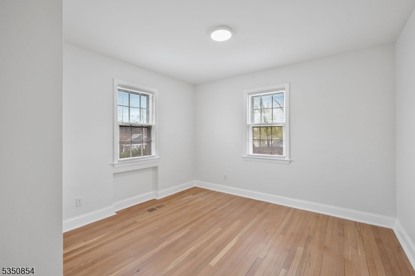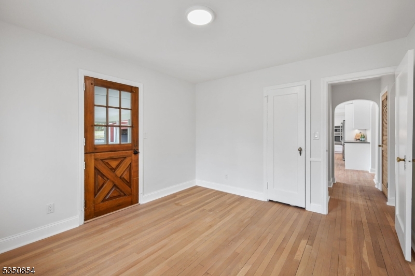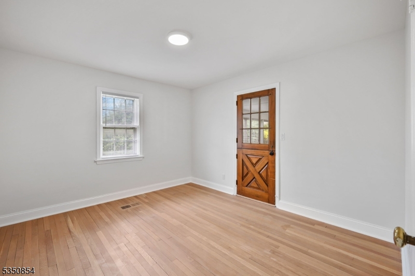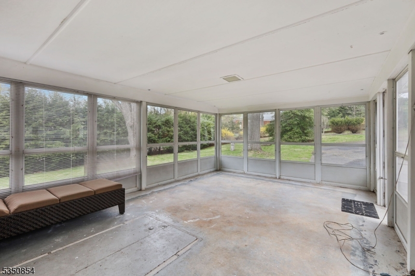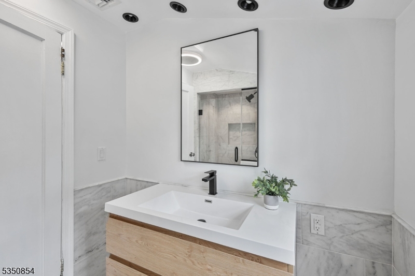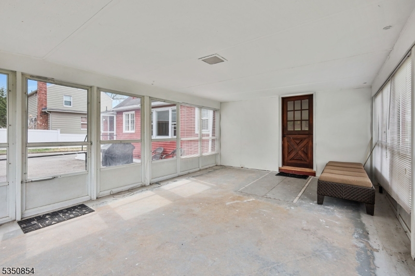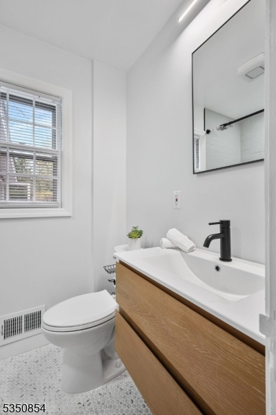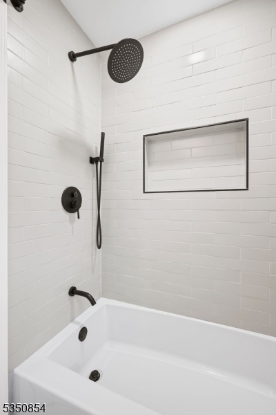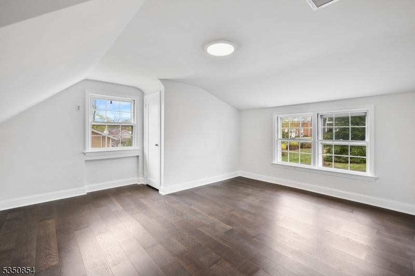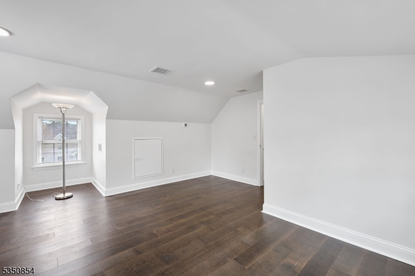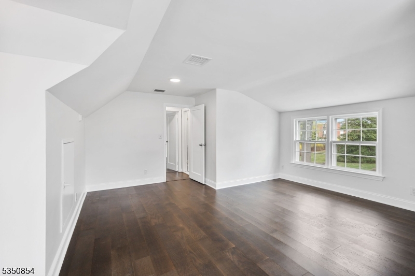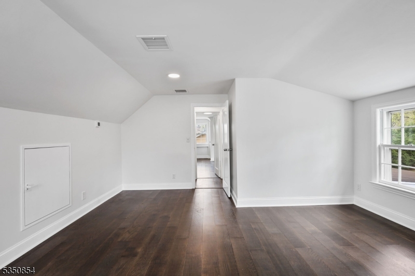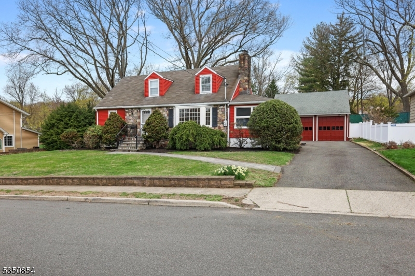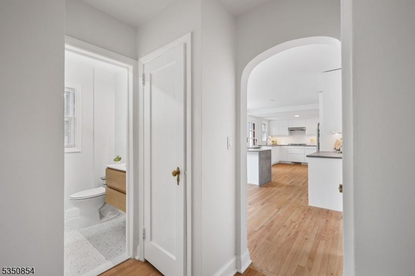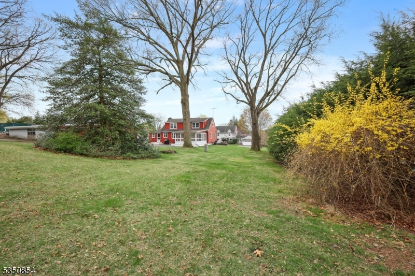34 Garret Pl | Midland Park Boro
Ready to make a move? Begin your next chapter in this updated expanded Cape Cod, set on a park-like .65-acre lot with a rare 3-car detached garage! Inside, you'll love the fresh paint, refinished hardwood floors, and a stunning new eat-in kitchen with two sinks, sleek appliances, and Caesarstone Rugged Concrete countertops perfect for busy mornings or weekend entertaining. Three/four bedrooms, two beautifully updated full baths and an enclosed three-season porch all add comfort. Need extra space? The oversized garage with high ceilings is perfect for a workshop, studio, or storing all types of gear even a boat! With top-rated Midland Park schools just steps away, plus a vibrant downtown and easy transit nearby, this move-in ready home has everything you need and more. This is a special find with room to grow, inside and out! GSMLS 3957131
Directions to property: Godwin Ave to Prospect Ave to Garret Place
