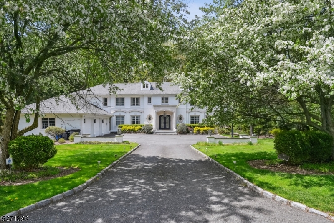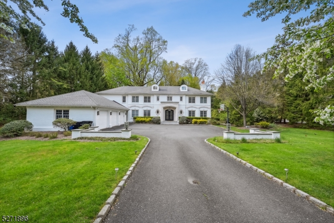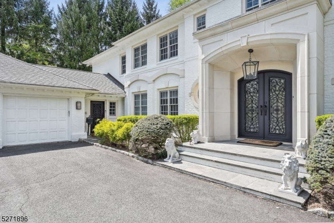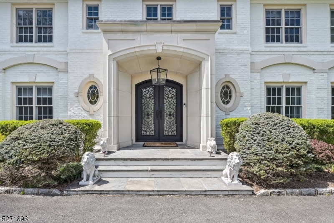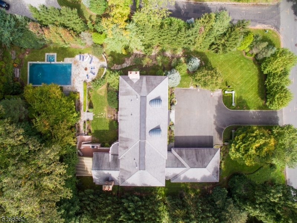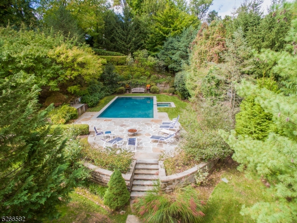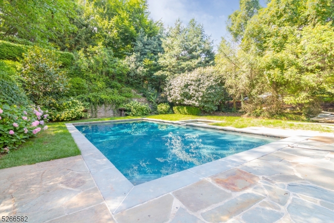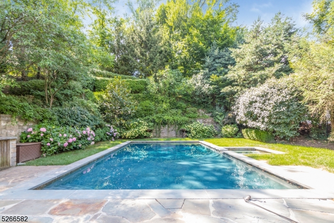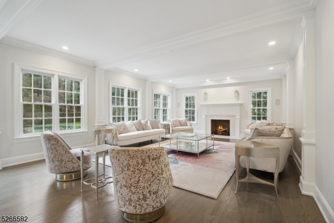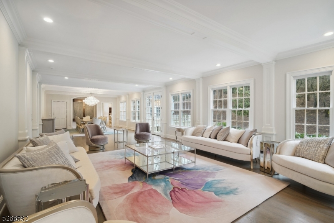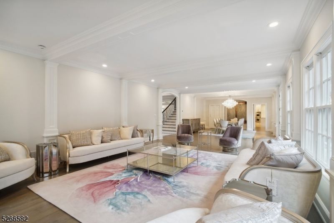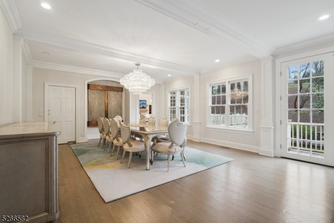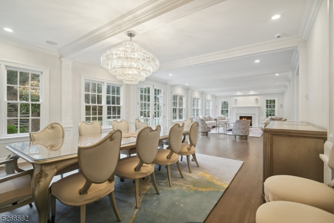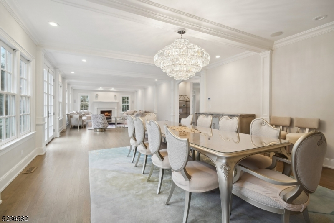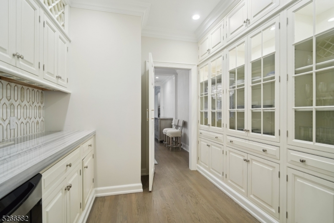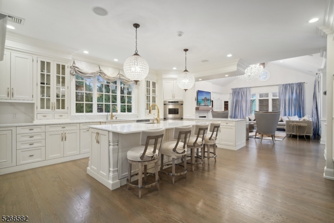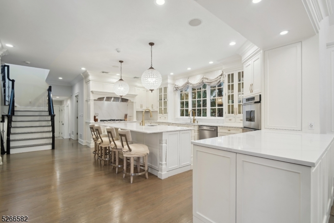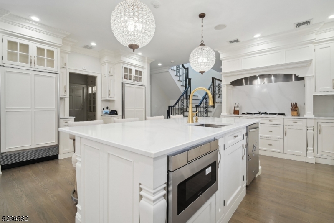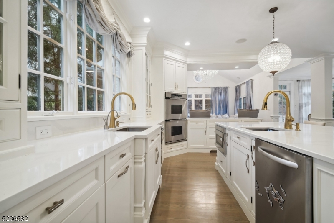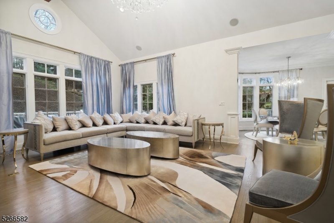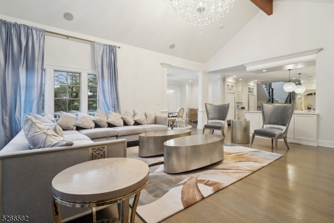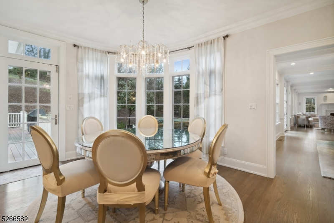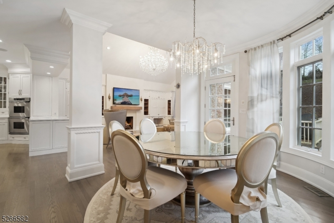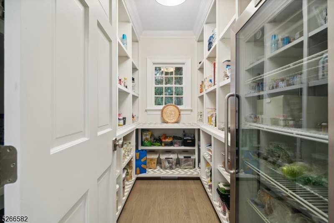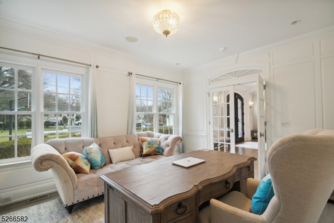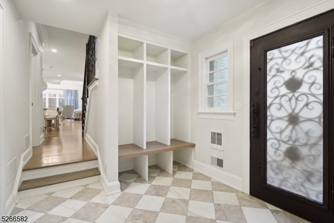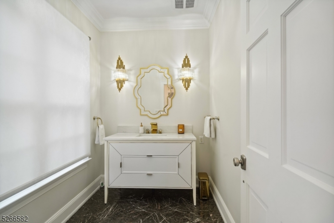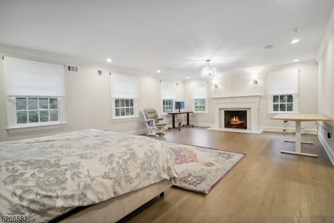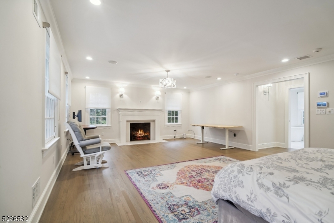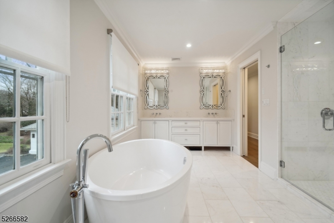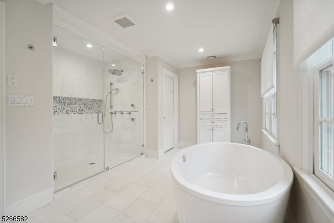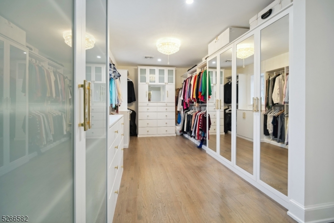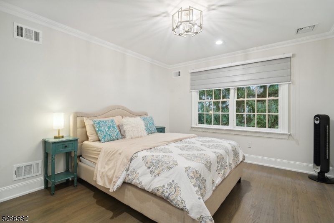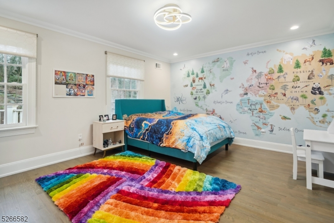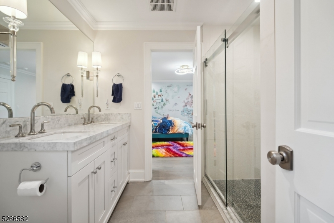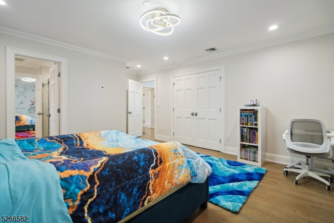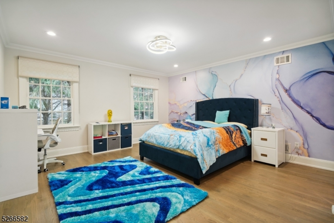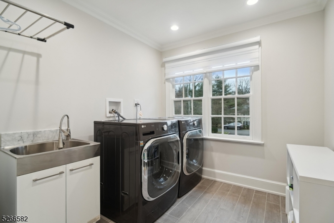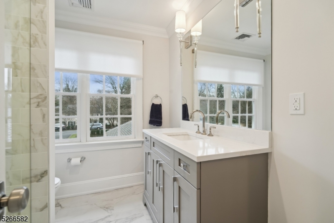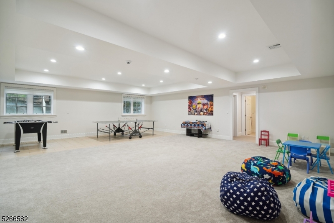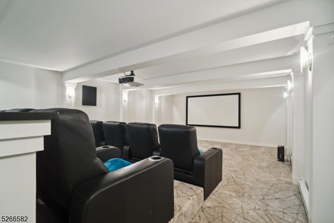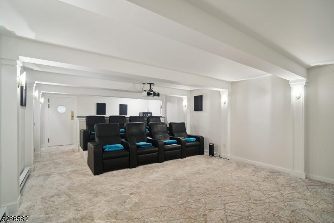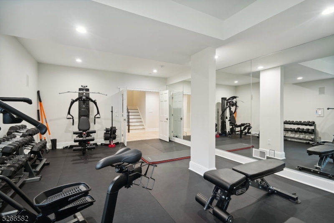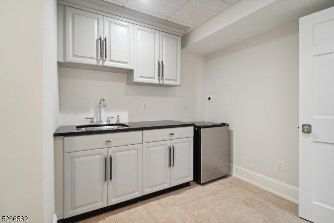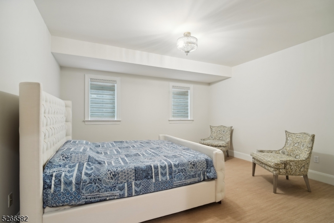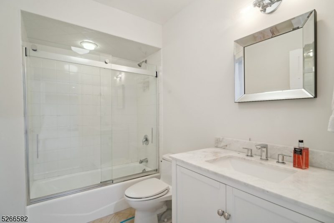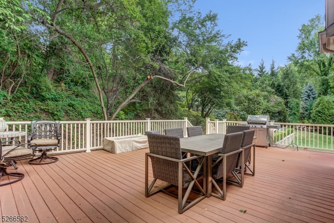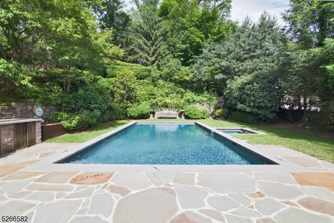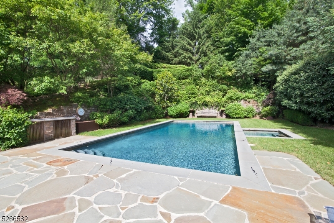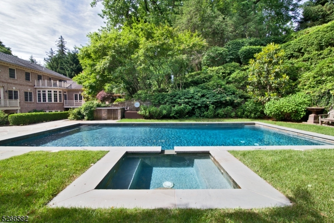7 Taylor Rd | Millburn Twp.
Spectacular custom built all-brick Center Hall Colonial on .98 acre of beautiful property designed by David Rosen, AIA & built by Vanco construction to the highest specifications w/ ideal floor plan, rooms of generous proportion & amenities including state of the art home theater & stunning pool surrounded by lush landscaping on private, totally level property. Ideally located, walking distance to highly rated Glenwood Elementary (0.2 miles), Arboretum (0.3 miles), & SH Train Station (0.5 miles). Stunning new gourmet eat-in kitchen w/ quartz countertops, high end Dacor cooktop, SubZero refrigerator & freezer, & 2 dishwashers, totally open to great room w/15'6" cathedral ceiling w/ exposed beam. Sunlit breakfast room & French doors that lead to maintenance free deck, patio & pool w/ new mechanicals. French doors overlooking the pool & gorgeous patio open to balcony. Massive dining room, totally open to living room, perfect for entertaining 50+! 1st level features a bright office w/ built-ins, laundry room, & mudroom w/ easy access to 3-car garage. 2nd level has luxurious Primary suite w/ huge custom WIC & new spa-like bath w/ soaking tub & massive shower, +4 more bedrooms, 2 more new baths & 2nd laundry. Lower Level features a huge rec room, fully equipped new gym, state of the art home theater, 2 bedrooms & 2 full baths. In 2023 - owner upgraded security & WiFi, completely re-landscaped, & added 4 new HVAC units, 2 new hot water heaters, 2 new sump pumps, 2 new ejector pumps. GSMLS 3887862
Directions to property: Hobart Avenue to Taylor Road
