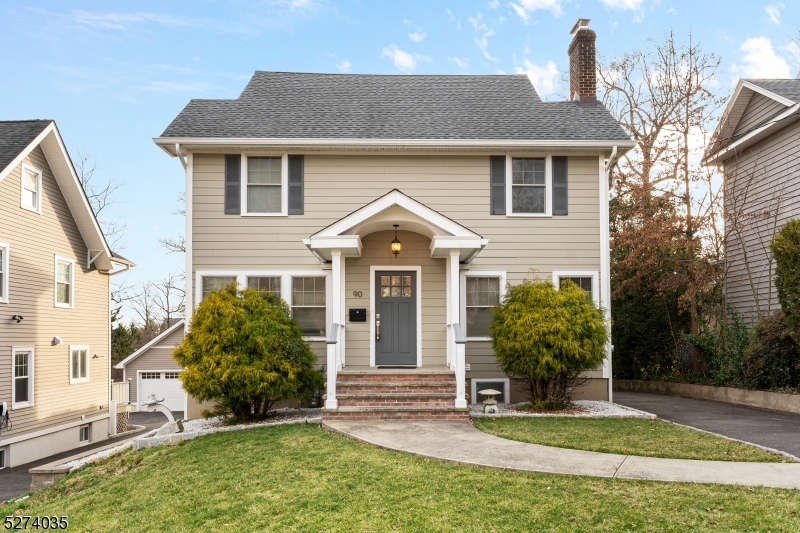90 Cypress St | Millburn Twp.
Beautiful and spacious colonial home in the prime Wyoming section of Millburn. Newly renovated and extended in 2018. Featuring oak hardwood floors throughout, central air and heat, 6 bedrooms and 5 full bathrooms, a huge eat in kitchen with white shaker solid wood cabinets, quartz counter tops, center island, stainless-steel appliances, with access to the deck that is overlooking the beautifully landscaped backyard. Also, on main floor includes a formal dining room, living room with a wood-burning fireplace, and a full bathroom. The 2nd floor boasts 3 bedrooms a full bath plus nice size master-suite with a walk-in closet, 2 extra closets, a master bath with 2 separate vanities, deep sunk in tub and shower. On 3rd level you have 2 additional rooms and a full bathroom. The basement is completely finished with 8ft high ceilings, a large room that can used as a family, playroom or for entertaining your guest, an additional bedroom, full bathroom, laundry room and utilities room. On the outside you have a long driveway that fits over 5 cars plus a detached garage for 2 cars. GSMLS 3889905
Directions to property: Take route 78 west to exit 142B, take route 508, turn right onto Vauxhall Road, continue straight to























