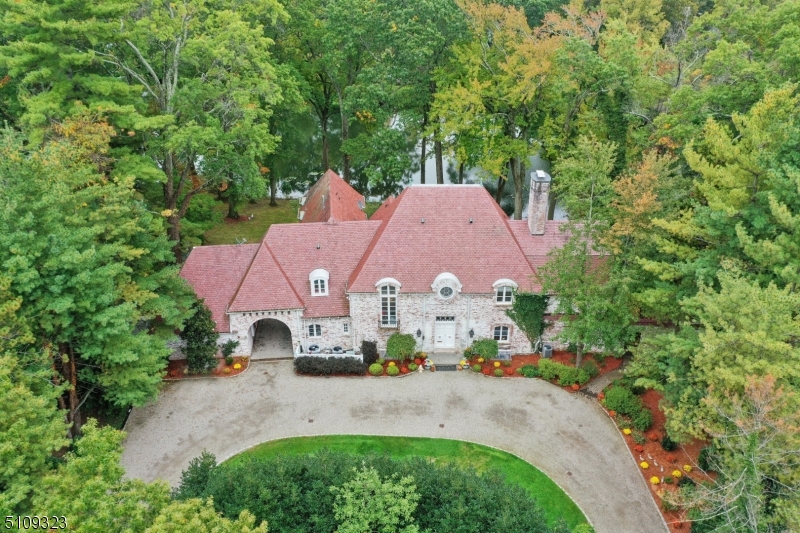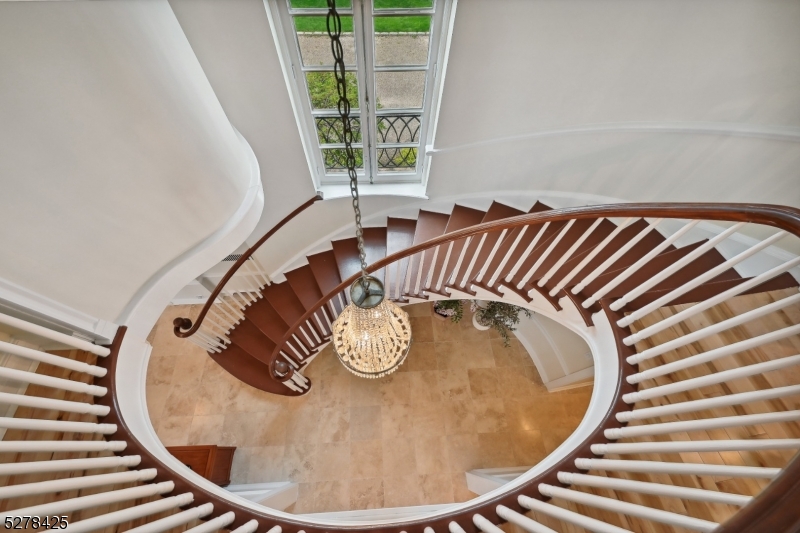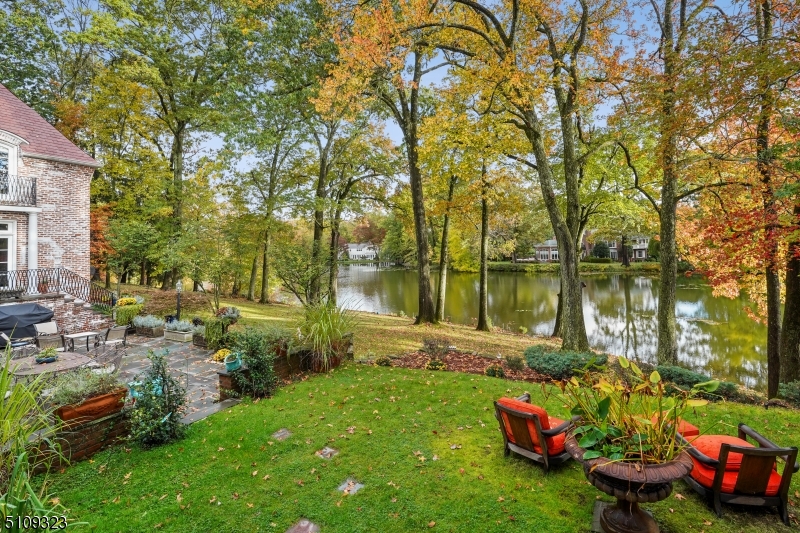10 Joanna Way | Millburn Twp.
Majestic Brick South Facing, so gets great natural light, FRENCH MANOR ESTATE ideally located in most coveted location on prestigious North Pond in most desirable location in Short Hills. Present owner totally reconfigured home, now has open floor plan, you will love the spectacular water views from almost every room from floor to ceiling French doors including 1st floor living room, dining room, sunroom, family room, and stunning new gourmet kitchen in 2023 with designer cabinets, high end Stainless Steel appliances, center island, custom copper hood over range and hammered copper sink. Circular driveway and elegant double doors lead into grand hallway with elegant circular staircase. Second floor boasts a luxurious Primary Suite with stunning new bath (2023), and custom walk in closets. Additional 4 bedrooms, study area and three baths plus convenient laundry are on the second floor. Large walkout basement includes finished recreation room and additional bedroom and bath, ideal nanny suite. Spectacular, private backyard oasis and multiple stone patios complete this stately residence. Do not miss this RARE opportunity to own this regal residence! Now has new Gourmet Kitchen, baths and thermal windows! GSMLS 3893764
Directions to property: Parsonage Hill Road to Joanna Way



















































