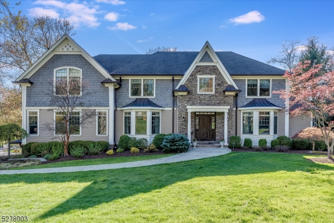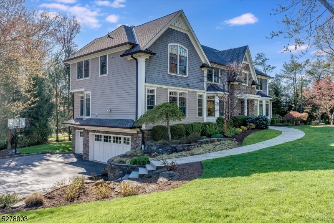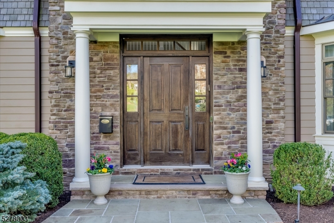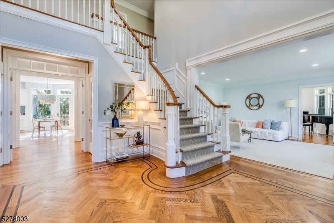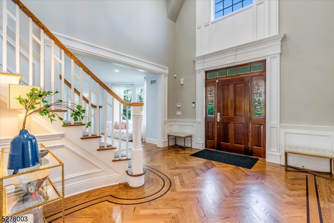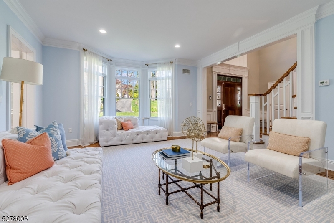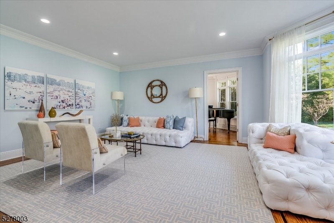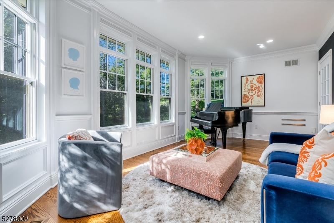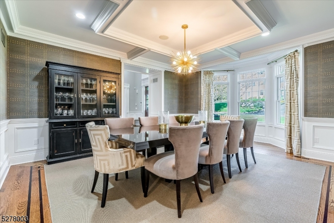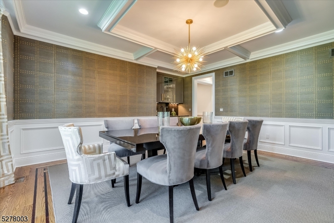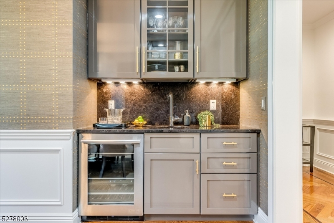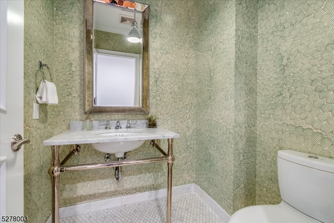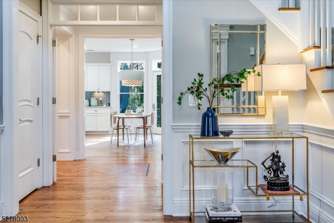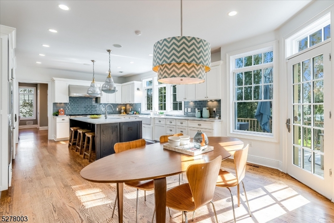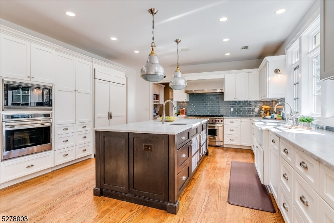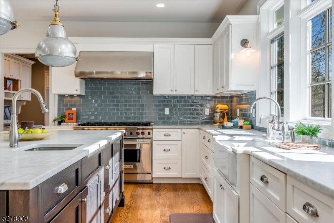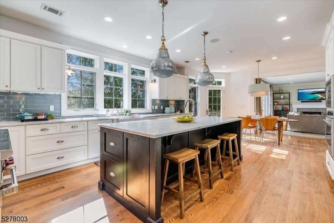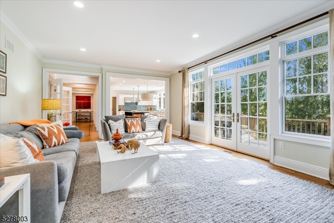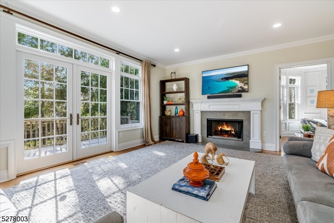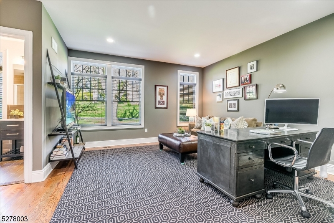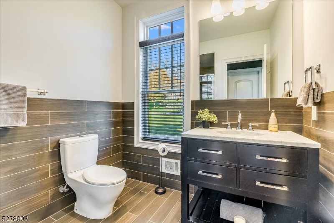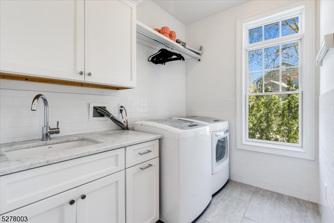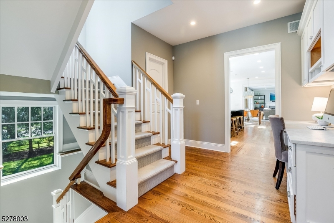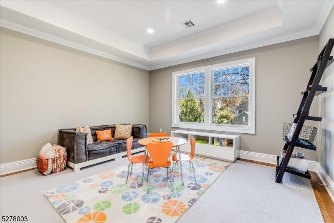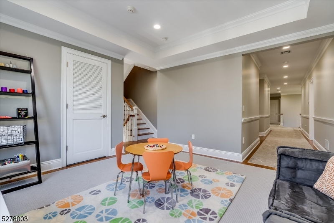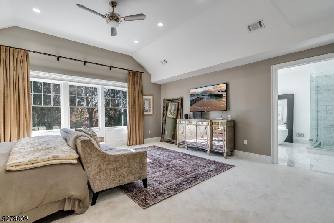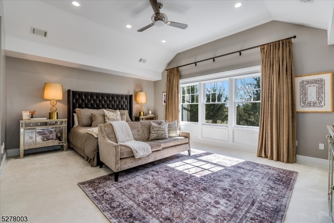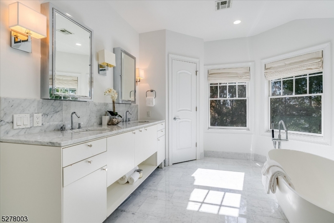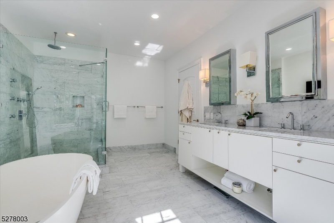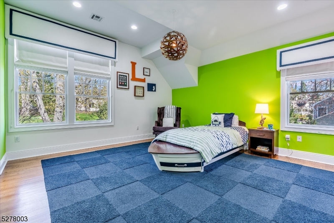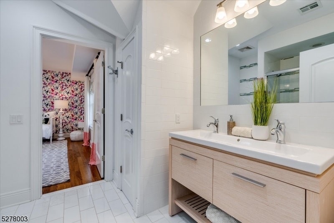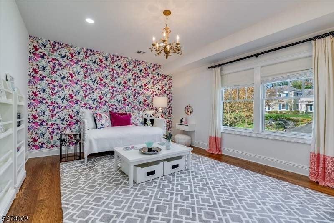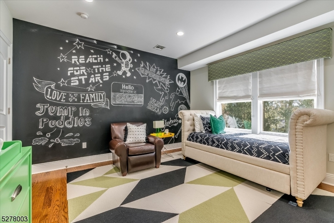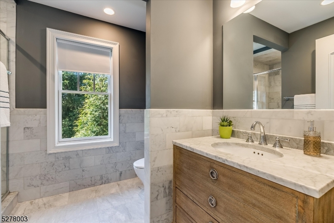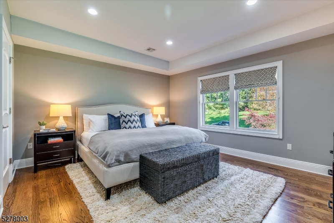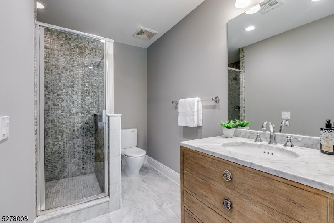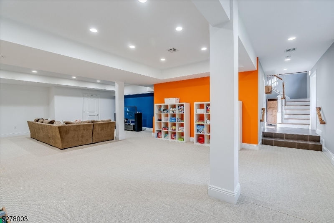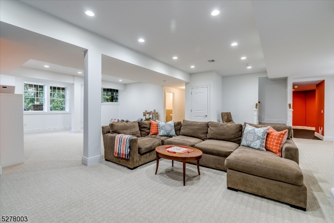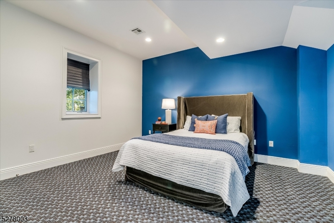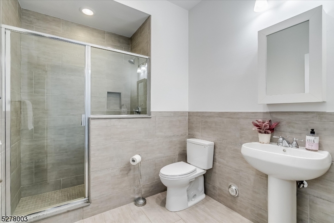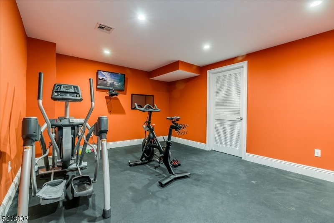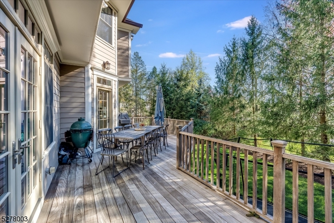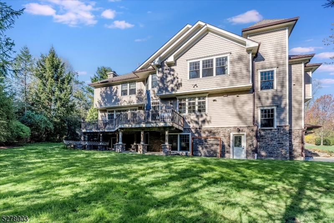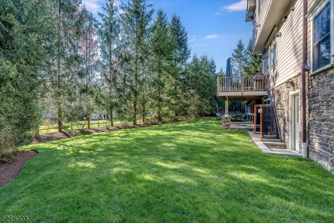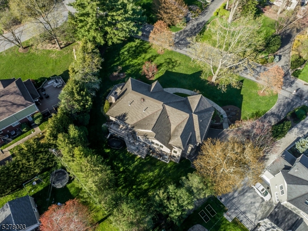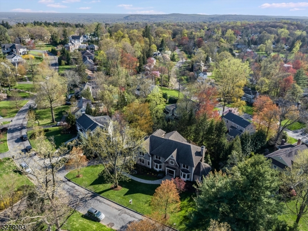39 Fairfield Ter | Millburn Twp.
Stunning 7 bed, 6.1 bath home located in one of Short Hills' most picturesque neighborhoods. Built in 2012, this home is filled with custom touches, including upgraded lighting, designer wall coverings, and more. The first floor features a grand foyer, elegant dining room, butler's pantry, gourmet eat-in kitchen with center island and high-end appliances open to a generous family room, tranquil living room, conservatory (can be used as 2nd office or playroom) and powder room. A convenient back wing with 2 pantries, mud room and office/guest room with full bath completes the first floor. The upstairs living quarters can be accessed either by the front or back staircase. There are 5 spacious bedrooms and 4 baths (3 ensuite), all with generous walk-in closets, including a large and well appointed primary suite with luxurious marble bath. There is also a bonus common room/play area on the second floor. The third floor is partially finished, easily built-out and offers endless storage. A huge walk-out basement with a bedroom, full bath, gym and rec room is perfect for entertaining and every day play. There is a large deck off of the kitchen/family room and the house sits on a flat .5 acres with a 3 car garage. Generator, underground sprinklers, security system, gleaming hardwood floors. It is an ideal setting to host family and guests, both inside and out. GSMLS 3896646
Directions to property: Old Short Hills Road to Fairfield Terrace
