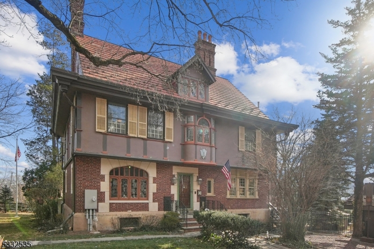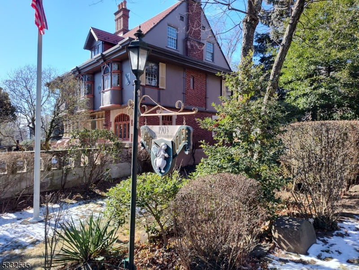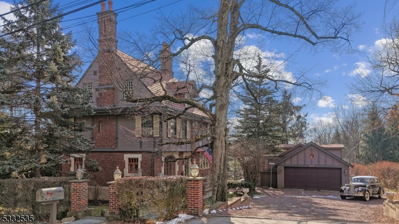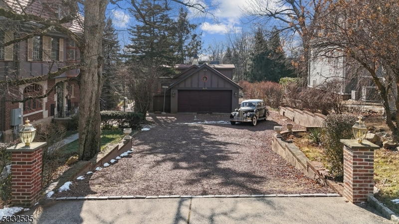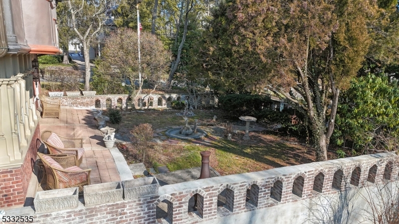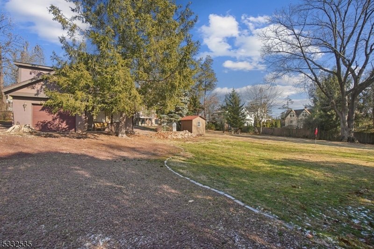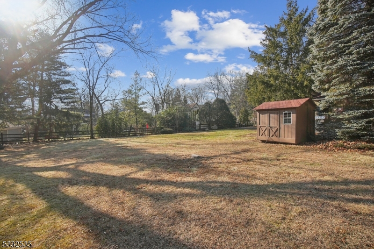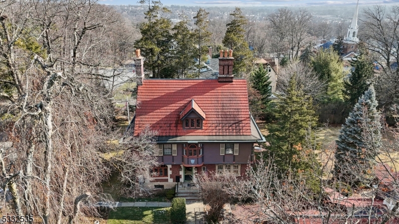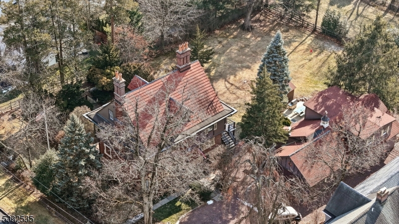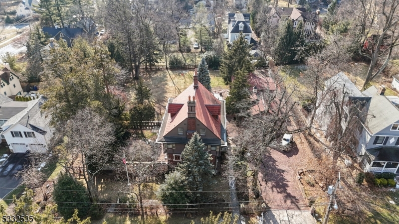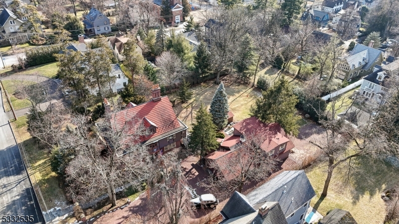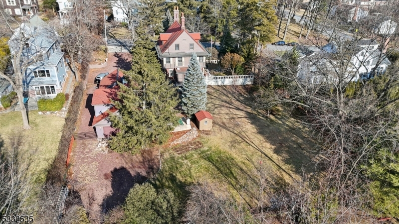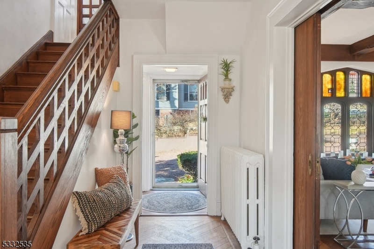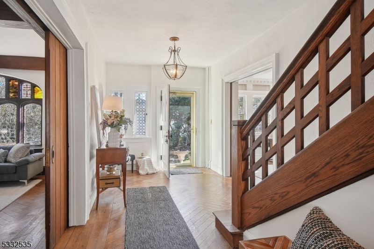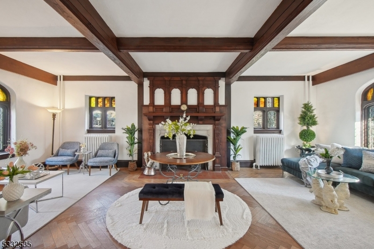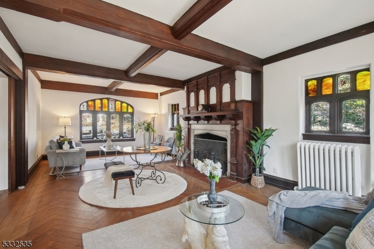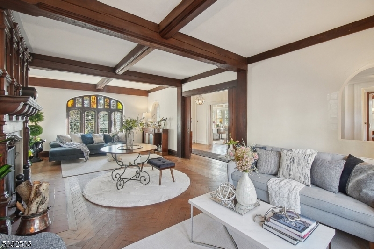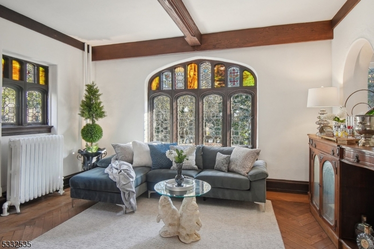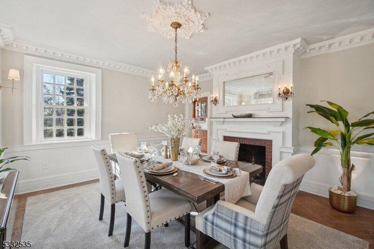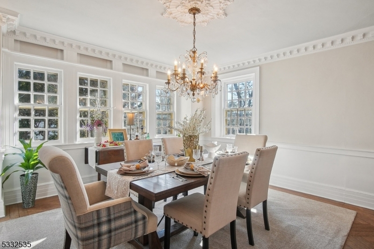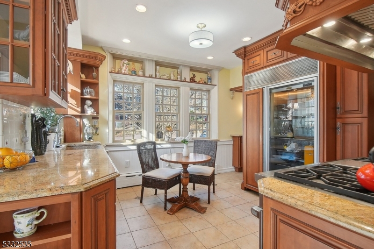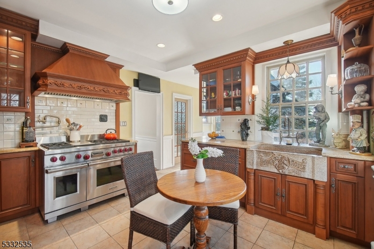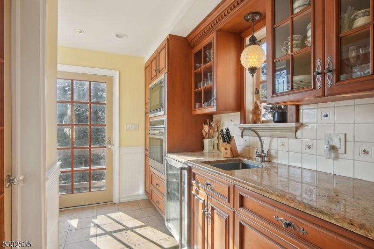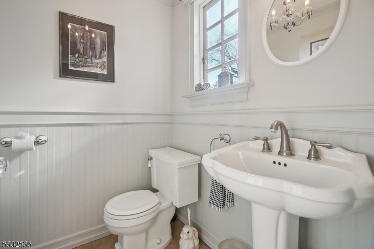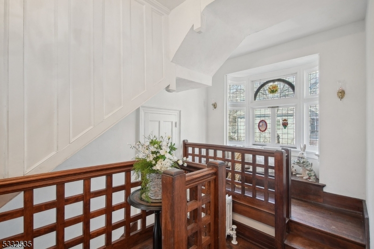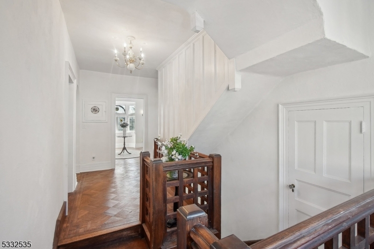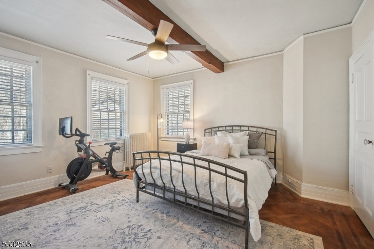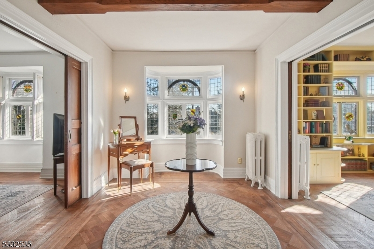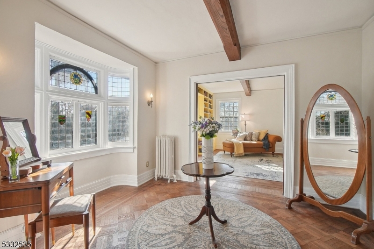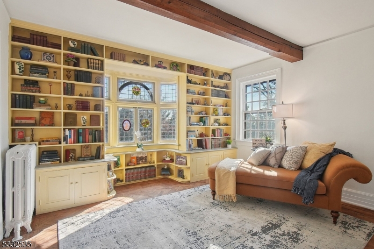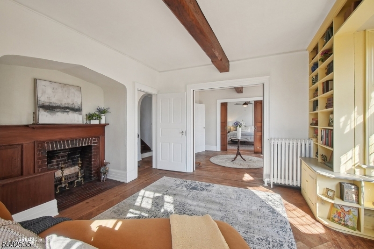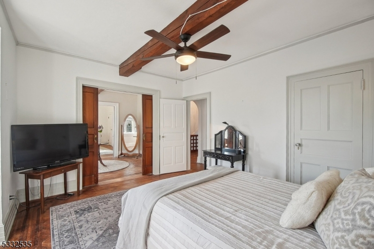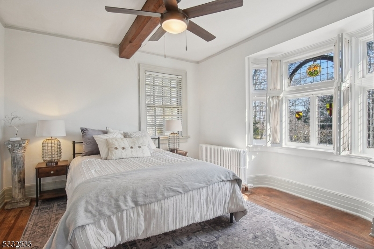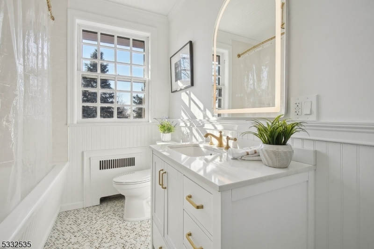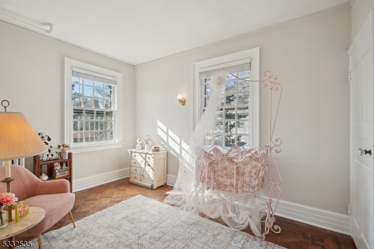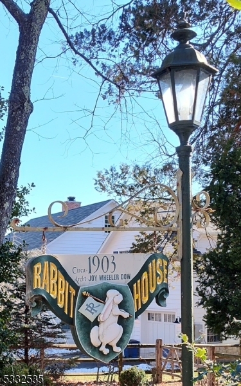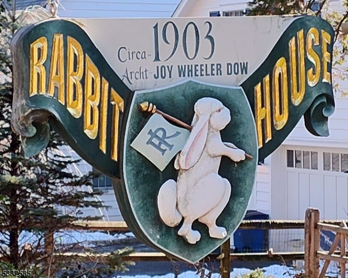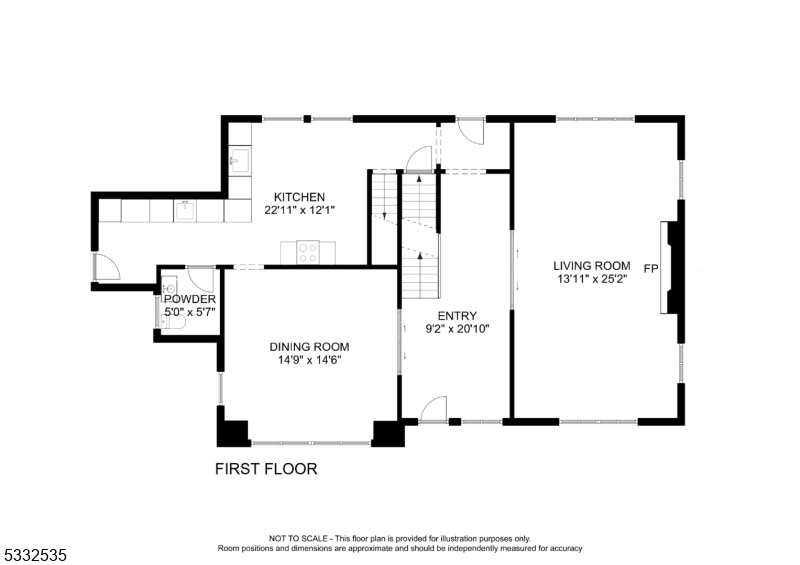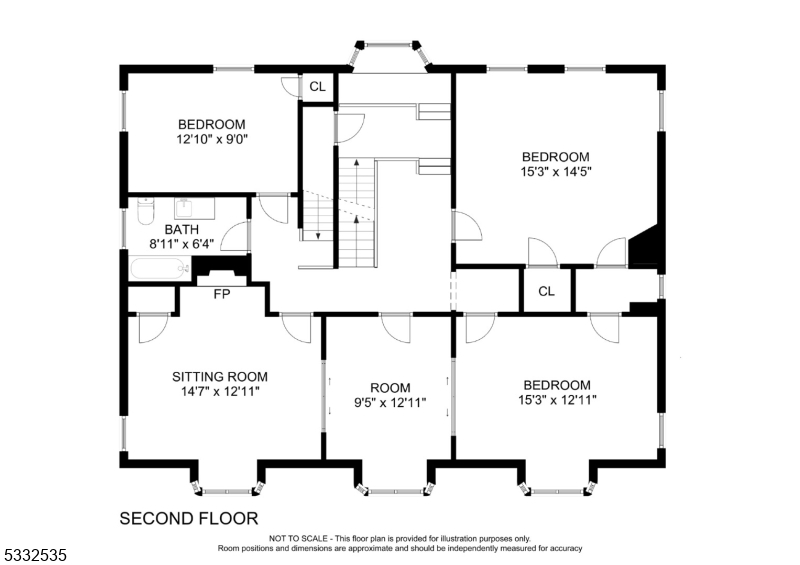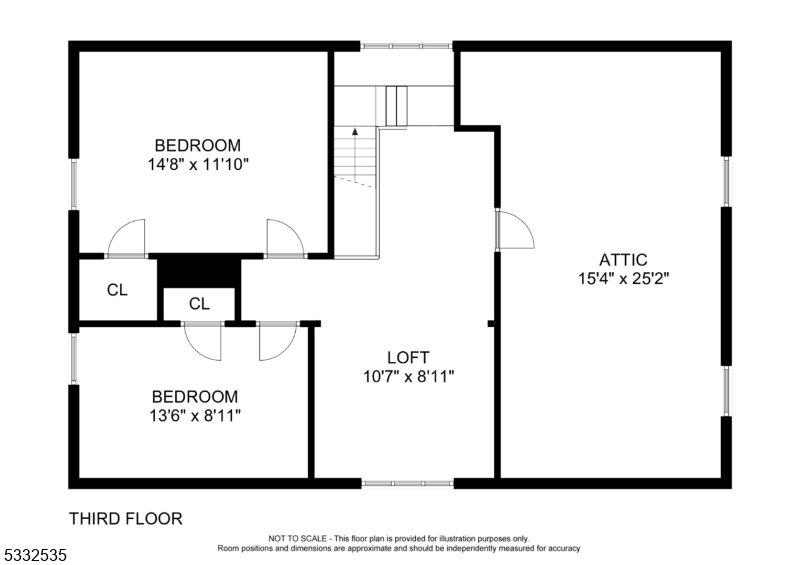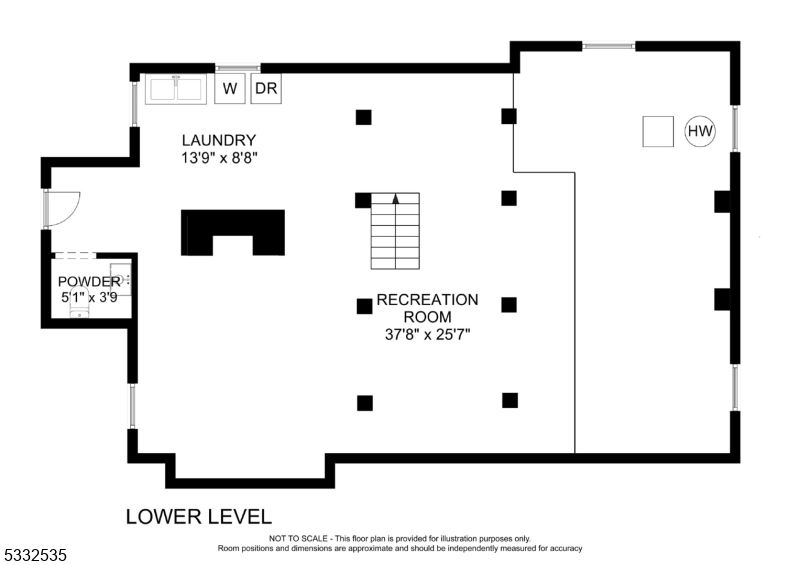80 Cedar St | Millburn Twp.
UNBELIEVABLE OPPORTUNITY to own not only a one of a kind home--but a piece of history! Welcome to the Rabbit House--This absolutely stunning 1903 (the year of the Rabbit) Elizabethan Revival Style Home designed by renowned Architect, Joy Wheeler Dow as his primary residence. Ideally located in the heart of the Upper Wyoming secton & moments from NYC train, downtown Millburn & part of award winning # 1 Wyoming School & w/only 4 owners having the privilege to be the custodians of this magnificent piece of art! The character, craftsmanship, millwork & intricate details will astound. Gorgeous in-layed HW flooring, Tiffany stained glass windows, original custom moldings, nooks & built ins will astound-including an updated Chef's kitchen w/prof. grade appliances; this sophisticated upgrade delightfully unite the vintage mystique w/modern convenience. Travel back in time upon approaching this majestic estate & be wowed by every ornate detail including iron cast radiators attached to modern Priority heating system. Every inch of this manor will captivate including the stone gateways & stately fountain in entry terrace that opens to private & expansive grounds w/a palatial detached 7 car multi level garage w/almost 1000 sq ft loft space--presenting w/such detail as an illuminated cupola & circular stained glass window towering over the garage. Adorn w/historic significance & mystic, this story book estate is prime for expansion or continued love w/endless possibilities. GSMLS 3943425
Directions to property: Rt. 280 to Exit 9 to Northfield Ave to Mt. Pleasant Ave to Gregory Ave to S. Orange Ave/Rt. 510/W So
