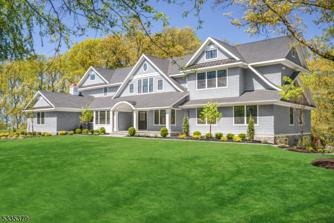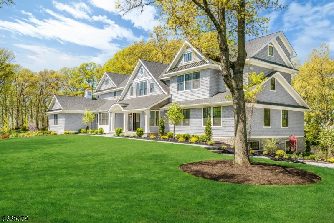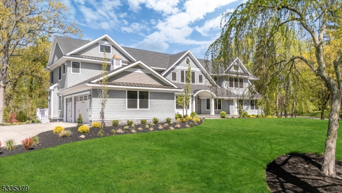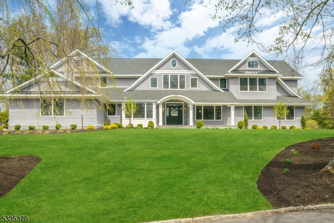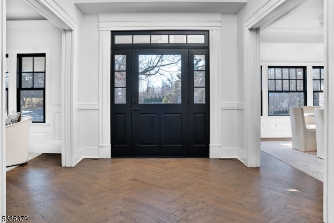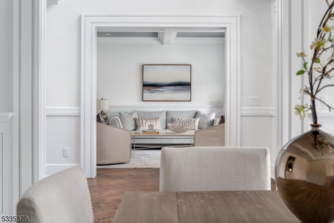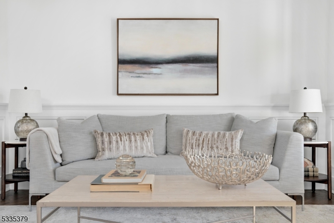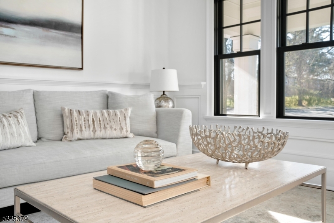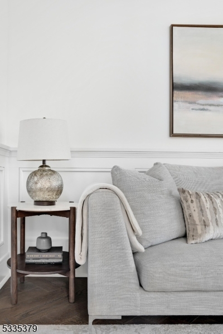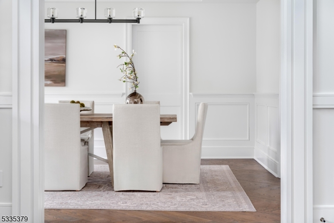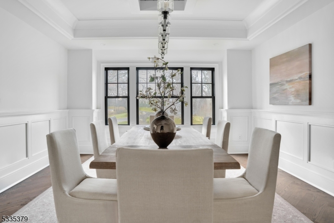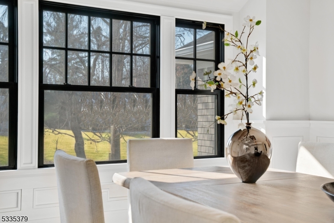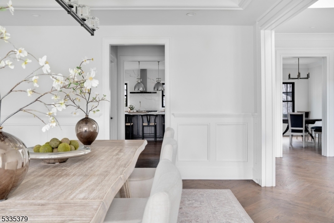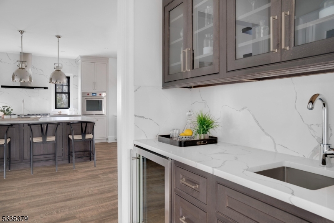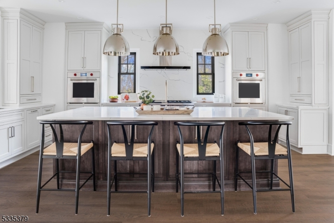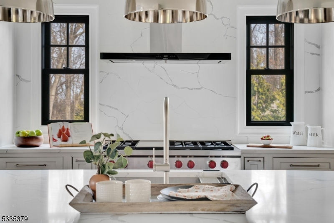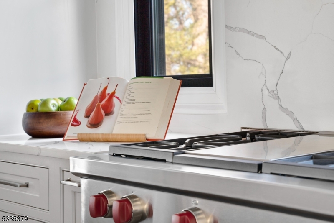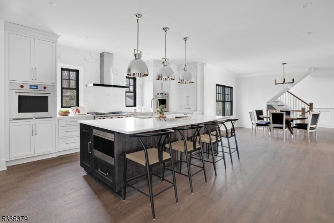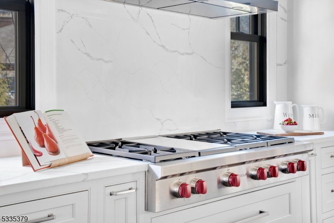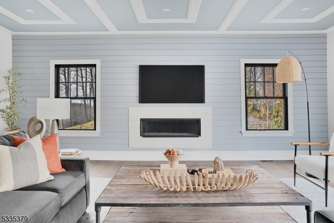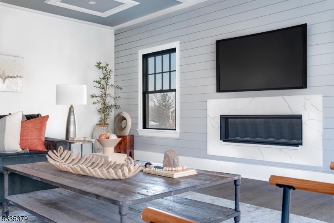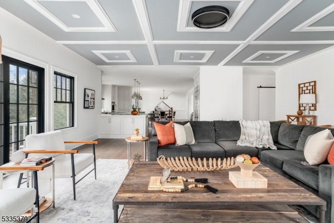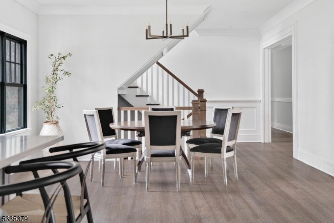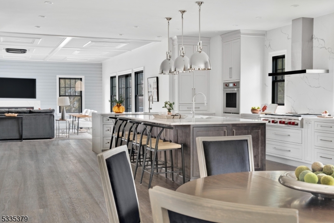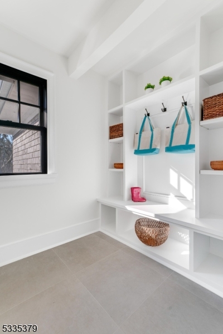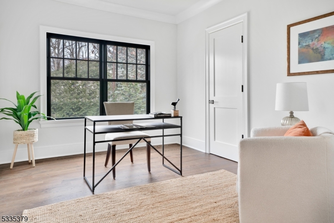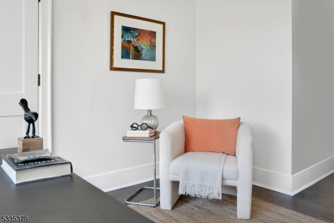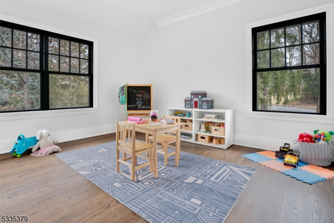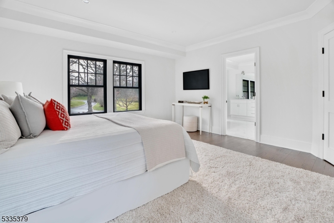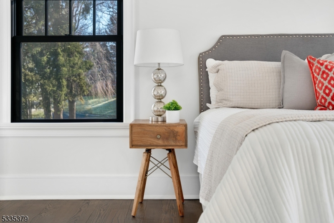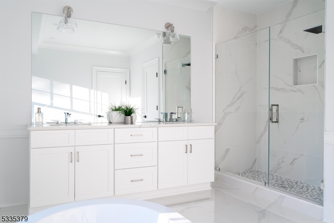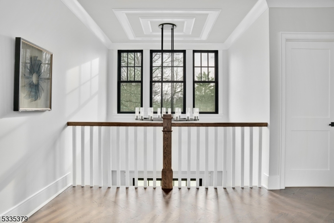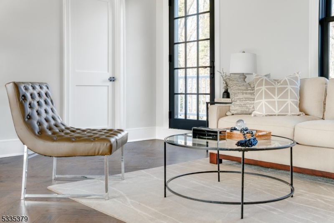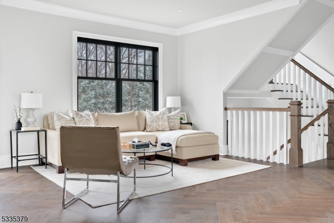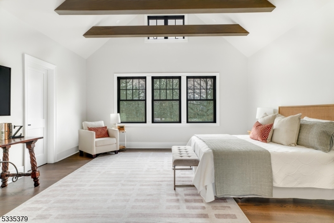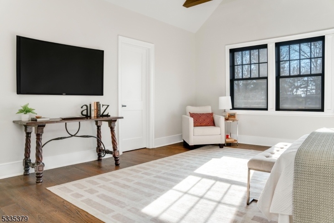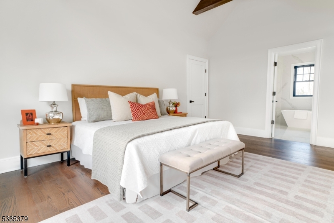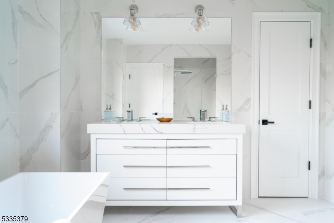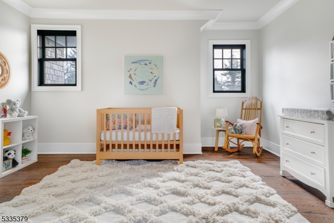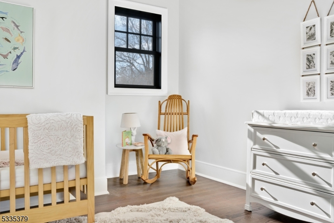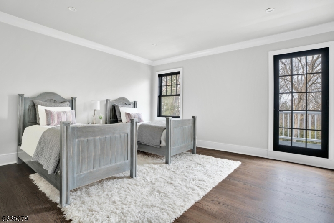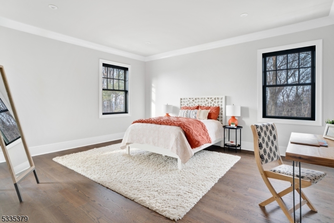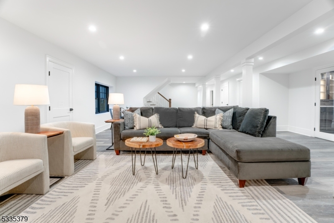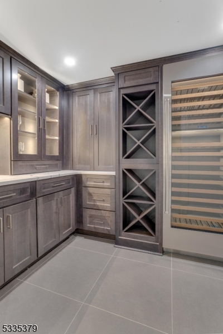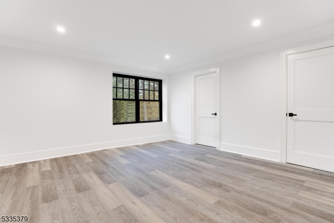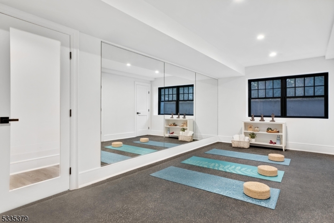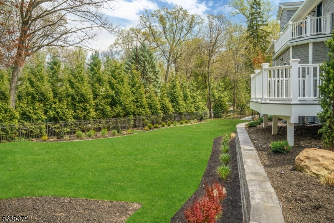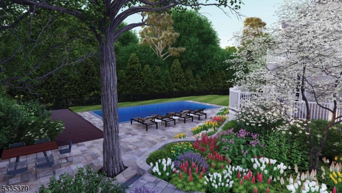330 HARTSHORN DRIVE | Millburn Twp.
Discover the ultimate in luxury living in this stunning Nantucket-style residence, perfectly situated in Short Hills' coveted Hartshorn section. Spanning over 9,000 square feet of meticulously reimagined and finished space, this home features seven spacious bedrooms, six full and two half baths, offering ample room for both daily life and grand entertaining. The heart of the home is the chef's kitchen, a culinary masterpiece equipped with custom inset cabinetry, a generous center island, quartz countertops, and premium Sub-Zero, Wolf and Miele appliances. Practical amenities abound, including two dedicated offices, an exercise room, a wine cellar, and a highly desirable first-floor guest suite. Every detail speaks to quality: Hansgrohe fixtures and Madeli vanities grace all baths, while Restoration Hardware lighting and custom California Closets add sophisticated touches throughout. Additional upgrades include Marvin Windows, a 5-zone Ring security system with continuous video, Nest thermostats, Lutron controls, custom wall panels and a Generac generator. There is also potential for 2,000 square feet of future expansion in the unfinished attic. Outdoor living is equally impressive on the professionally landscaped, nearly 3/4-acre property, complete with a three-car garage, two driveways and an expansive deck perfect for gatherings. The vast grounds also offer prime space for a future pool and patio. This is more than a home; it's a lifestyle of unmatched elegance. GSMLS 3944439
Directions to property: Highland Avenue to left on Hartshorn Drive. Home is on the corner of Slayton Drive.
