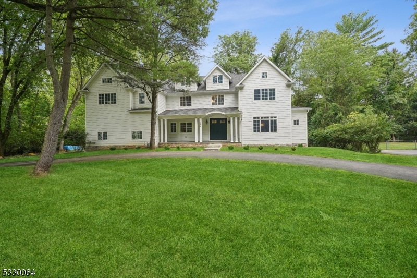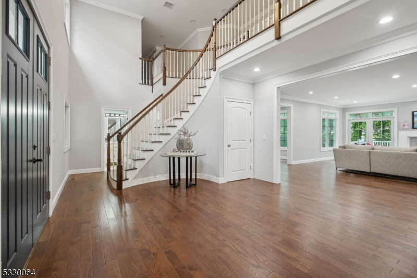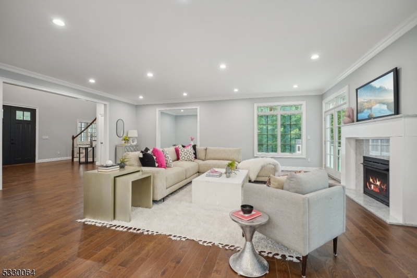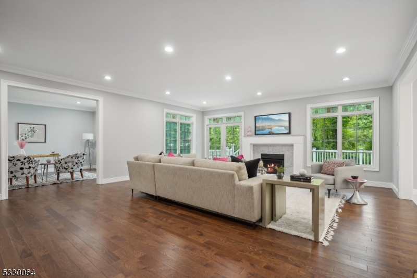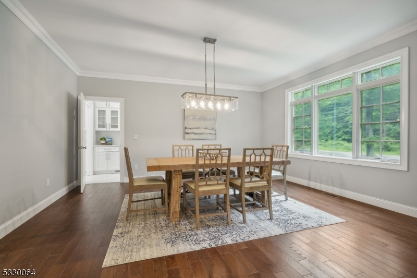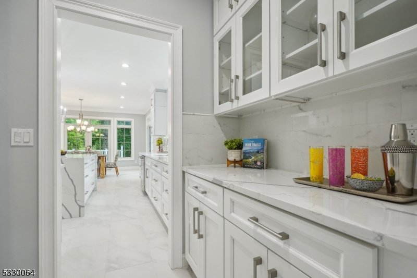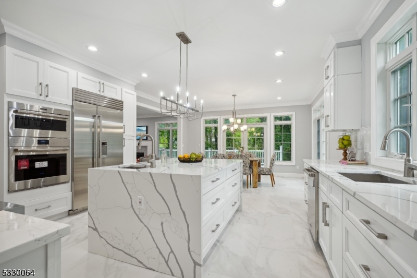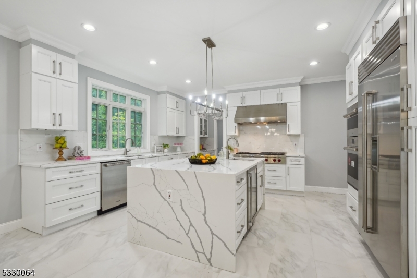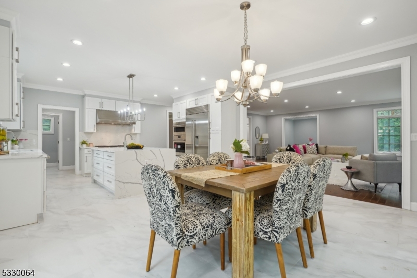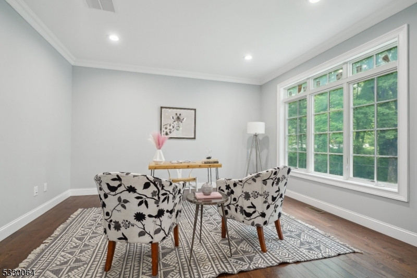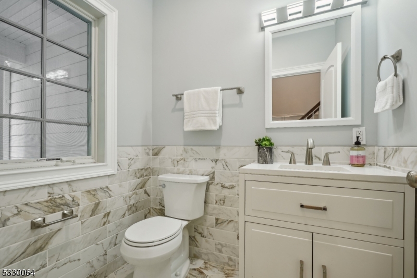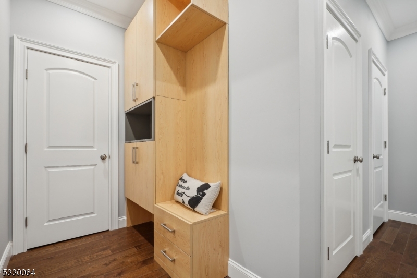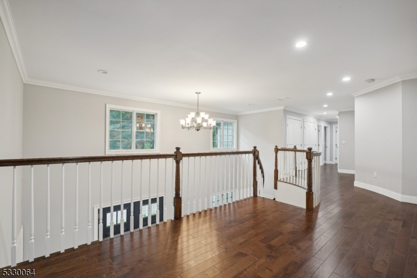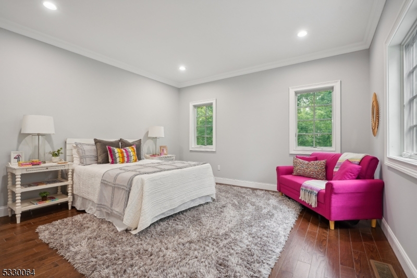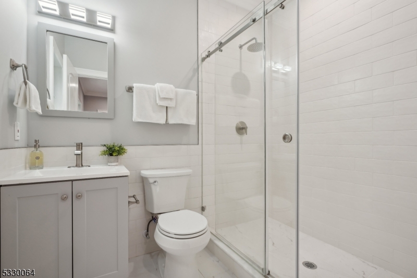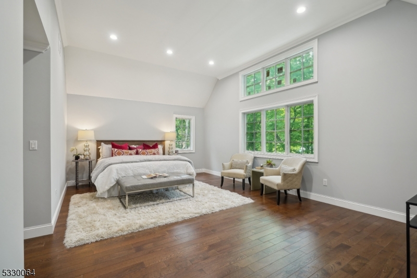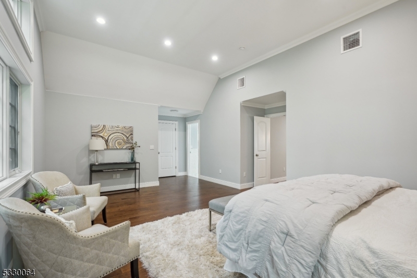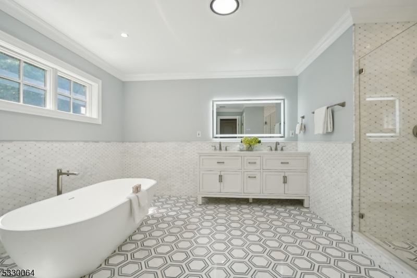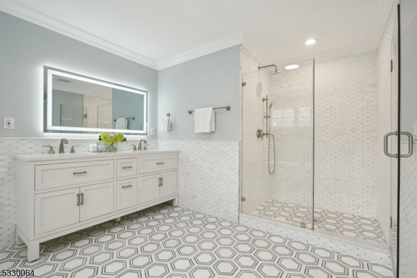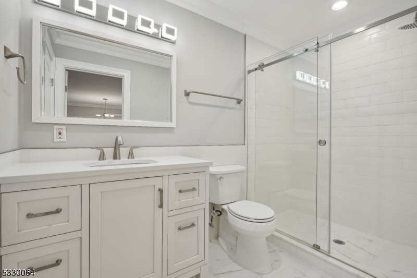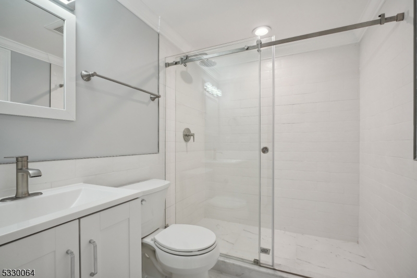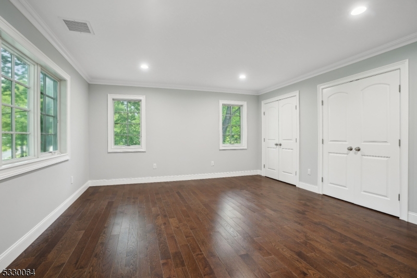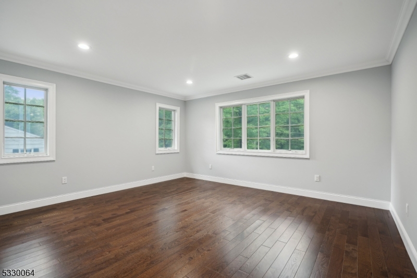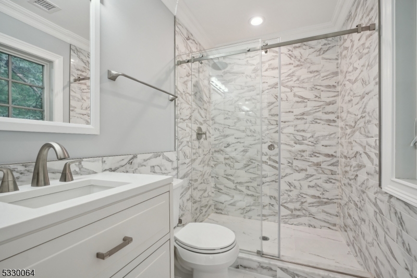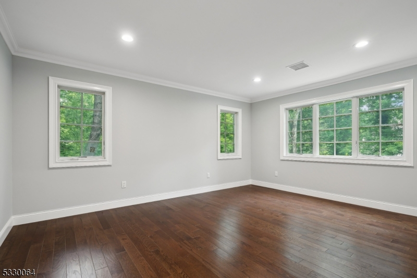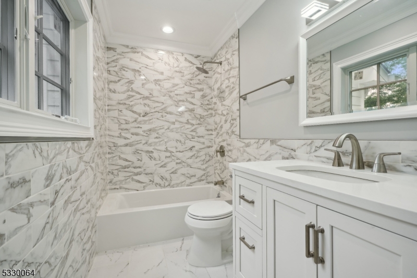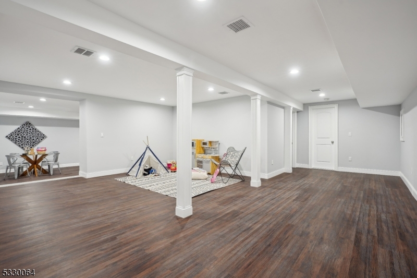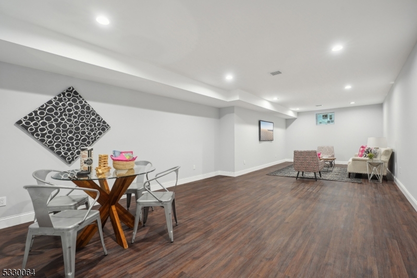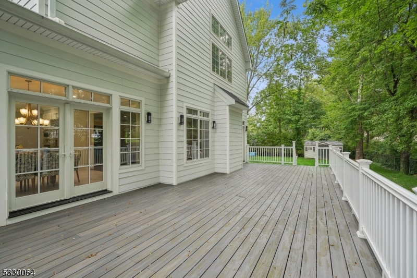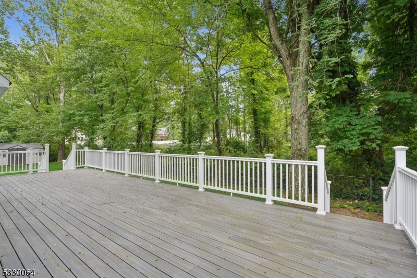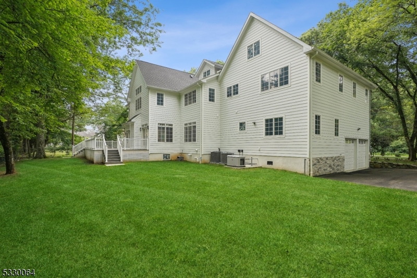466 White Oak Ridge Rd | Millburn Twp.
Experience this exceptional custom-built home, offering 6 bedrooms, 6 full bathrooms, and 1 half bathroom, situated on a level lot in the highly desirable Deerfield neighborhood. The home features an open and airy floor plan, with a large family room seamlessly flowing into the beautifully landscaped flat backyard. A bright and elegant formal dining room, conveniently located next to the kitchen, adds a touch of sophistication. The gourmet kitchen is a chef's dream, equipped with top-of-the-line Subzero and Wolf appliances for the ultimate culinary experience. On the first level, a spacious bedroom with an en-suite bathroom provides comfort and privacy. The luxurious master suite boasts two large walk-in closets and a spa-like bathroom. The second floor offers four more generously sized bedrooms, including two suites, plus an additional full bathroom. The fully finished lower level is perfect for entertainment, featuring a large recreation room, another bathroom, and exercise room. The expansive, flat yard is ideal for outdoor gatherings. This town is known for its top-rated schools and offers easy access to major highways. This home is not located in a flood zone. A report from the Federal Emergency Management Agency (FEMA) is available. GSMLS 3949766
Directions to property: Great Hills Road or Parsonage Hill Road to White Oak Ridge Road, between Westview and Mohawk
