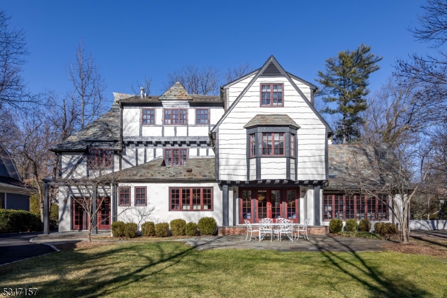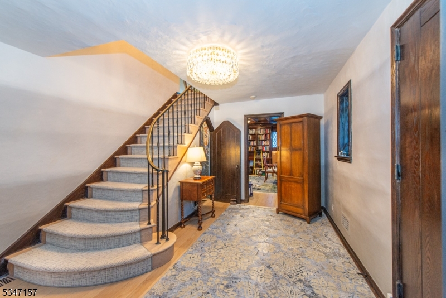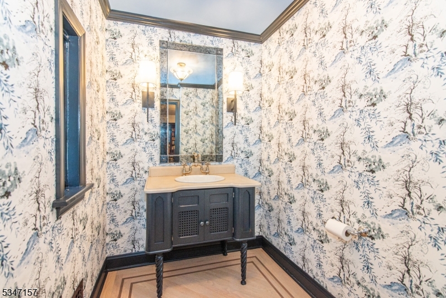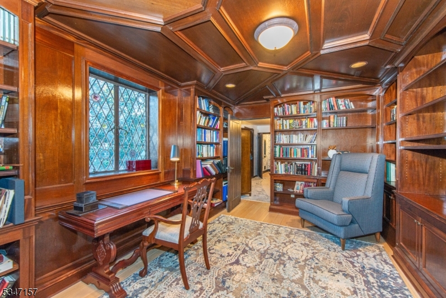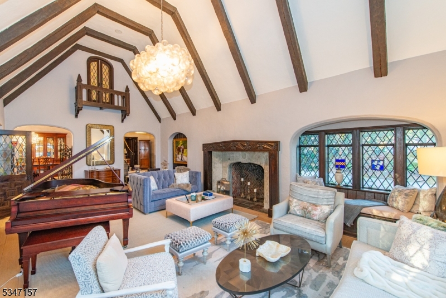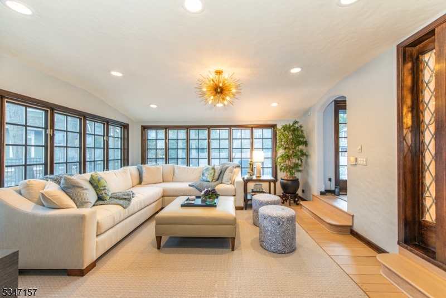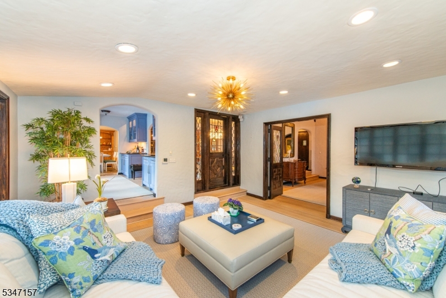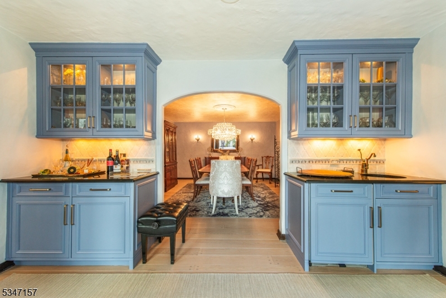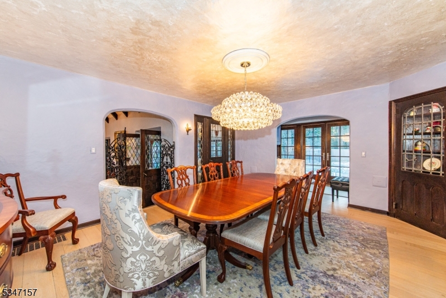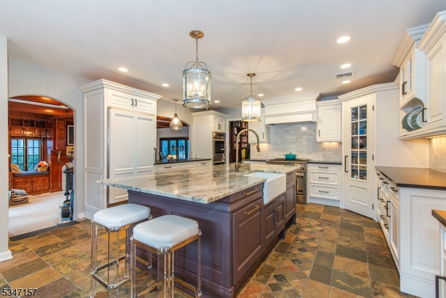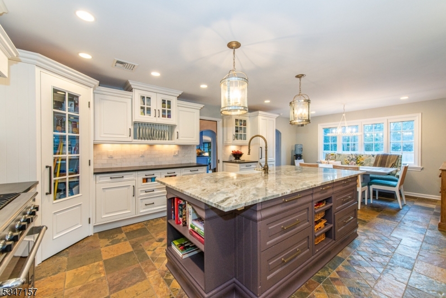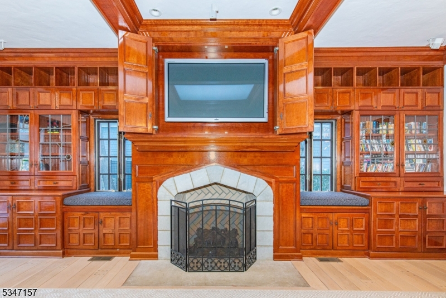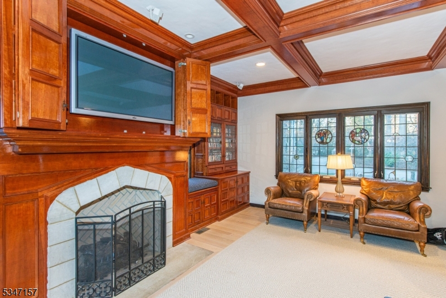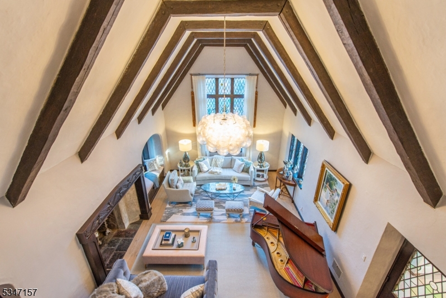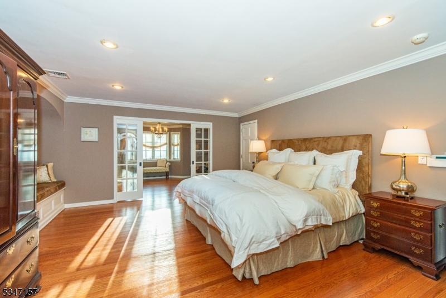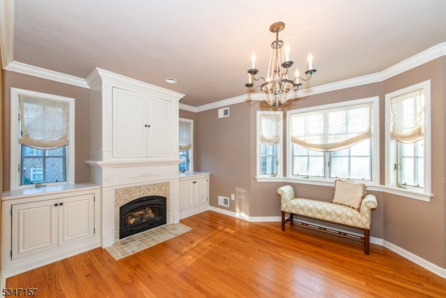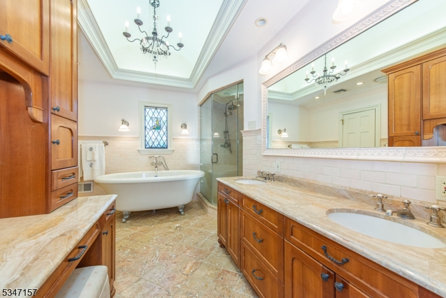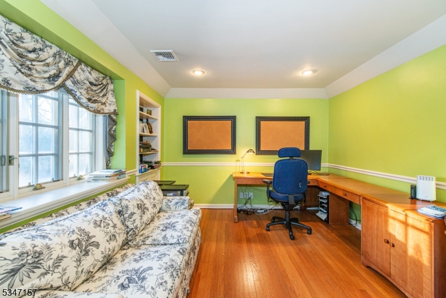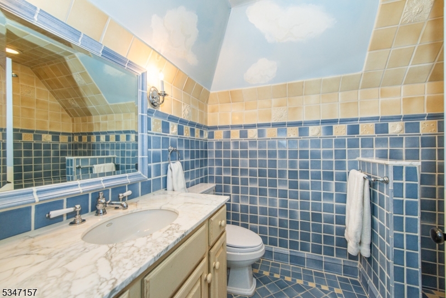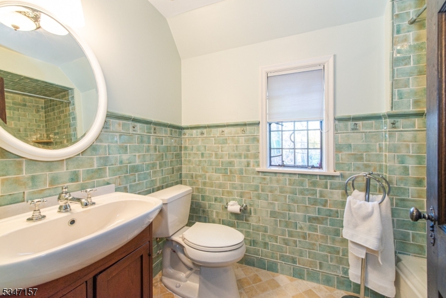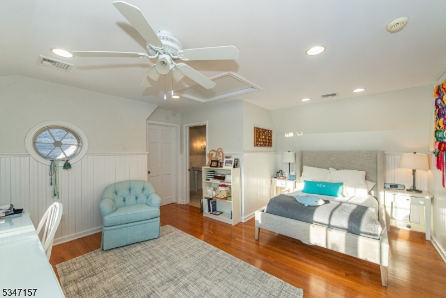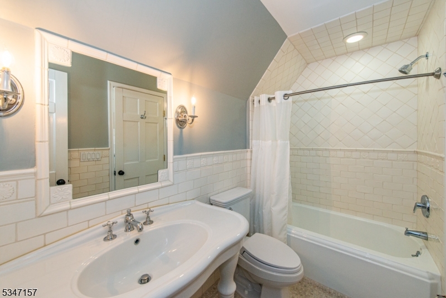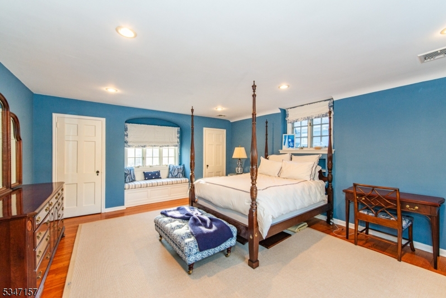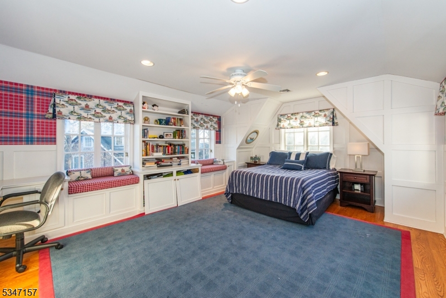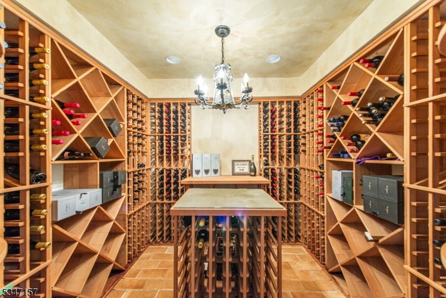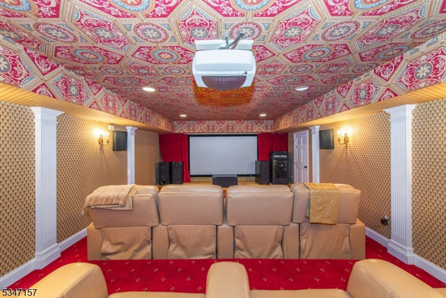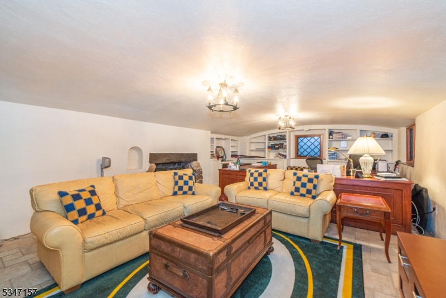11 Sherwood Road | Millburn Twp.
This exquisite residence that epitomizes perfection in every detail harmoniously blends the finest modern amenities with architectural charm. Filled with large windows, many of which are stained glass, this home invites sunlight all day long. The large living spaces are a testament to superior craftsmanship and make the space perfect for entertaining. Featuring intricate handcrafted woodwork and refined finishes throughout, the home captures the essence of a storied past. The gourmet kitchen is a chef's dream, equipped with top-of-the-line appliances and ample space for culinary endeavors. For those who appreciate leisure and entertainment, the home offers a private movie screening room, perfect for enjoying cinematic experiences. Wine connoisseurs will delight in the custom-designed wine cellar, ideal for showcasing and preserving a treasured collection. The expansive layout boasts five beautifully appointed bedrooms and four full and three half luxurious bathrooms, each offering a unique blend of style and comfort. The primary suite is a sanctuary of relaxation with thoughtful design elements that enhance its timeless appeal. The property itself is a beautifully landscaped oasis, offering serene outdoor spaces that are both inviting and private. Whether hosting gatherings or enjoying quiet moments, this setting provides the perfect backdrop. An easy stroll to downtown Millburn and steps to NYC train from either station, this location is perfection. GSMLS 3953600
Directions to property: Hobart Avenue or Old Short Hills Road to Hillside Avenue to Sherwood Road
