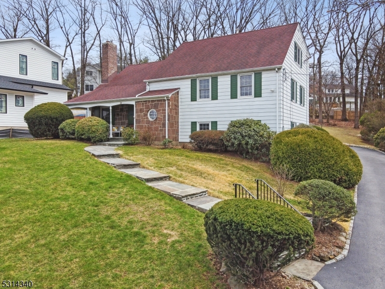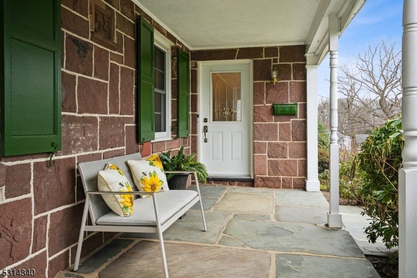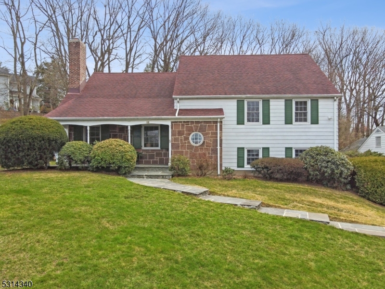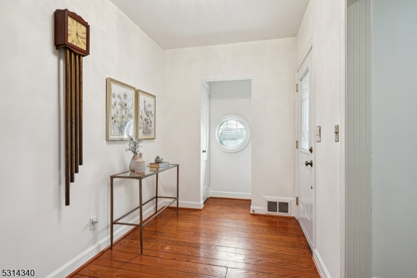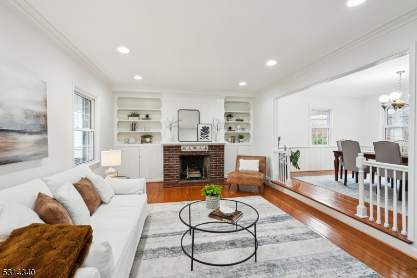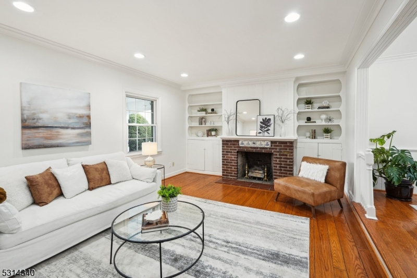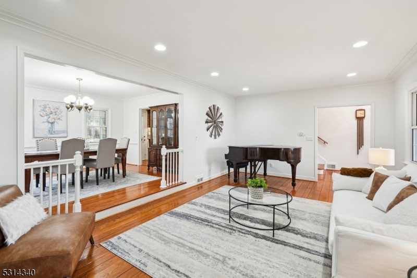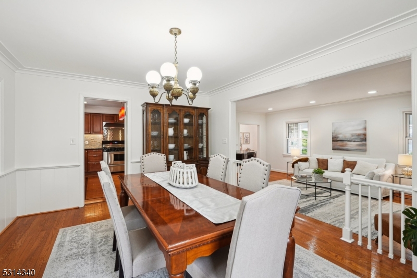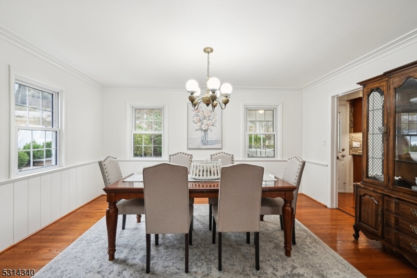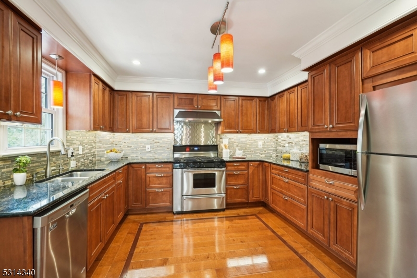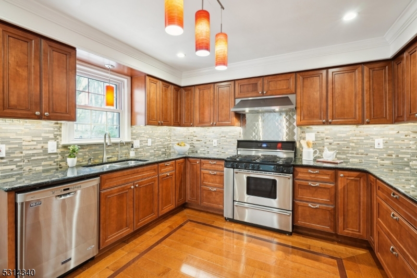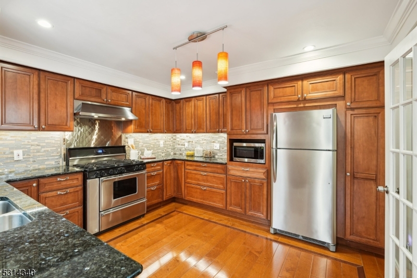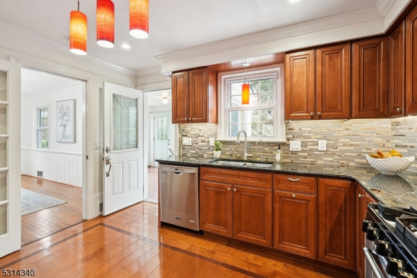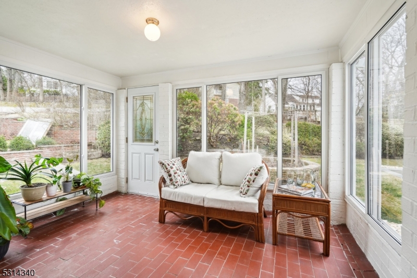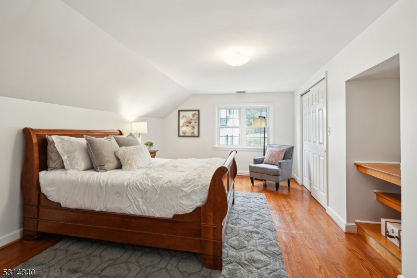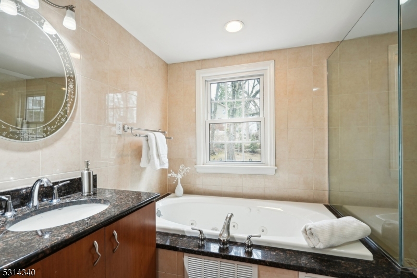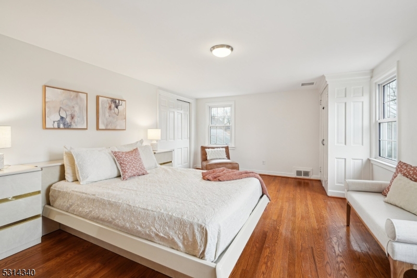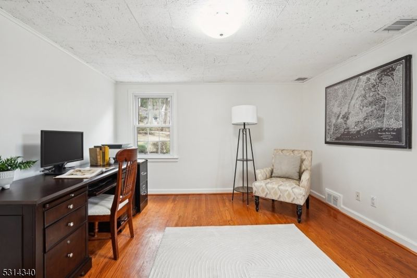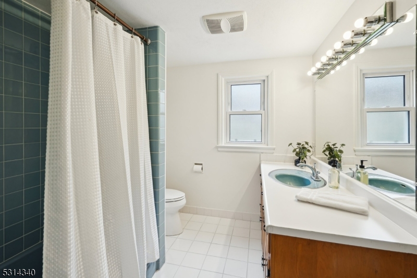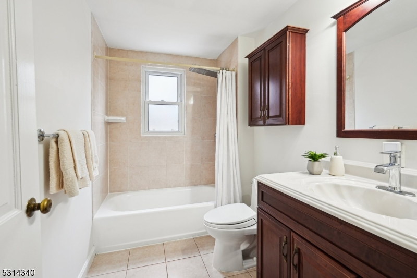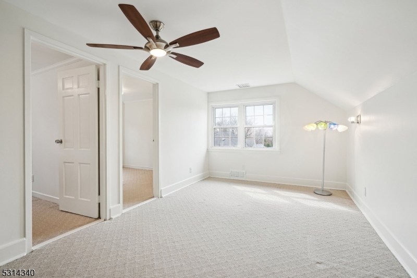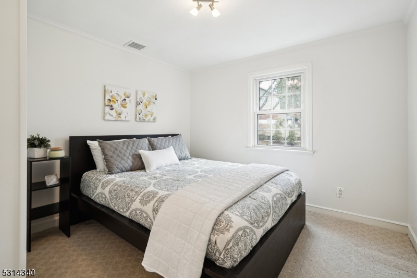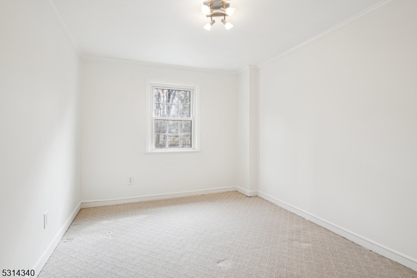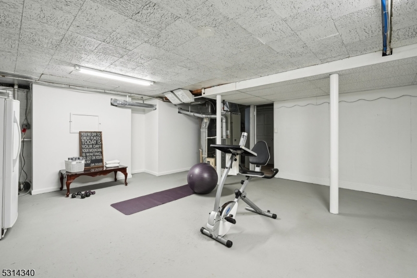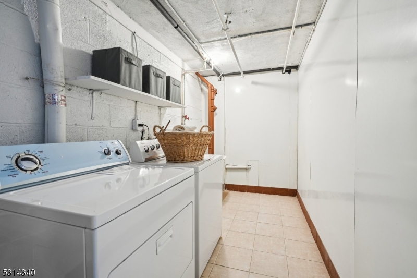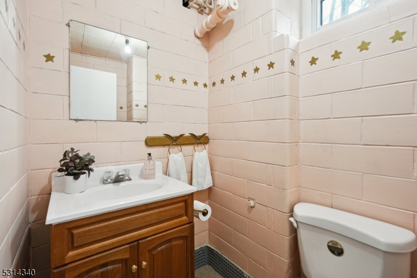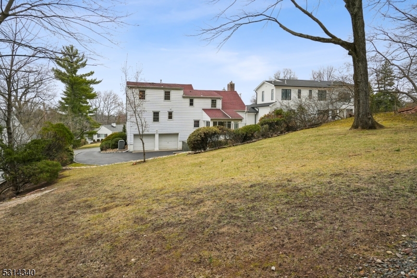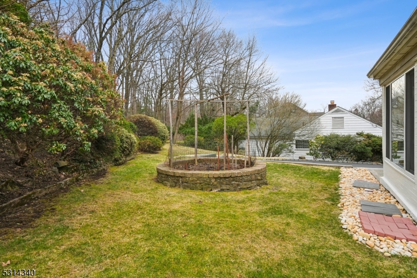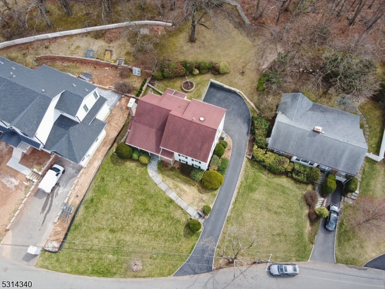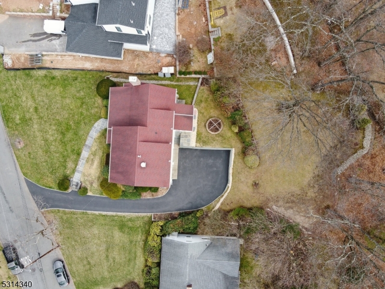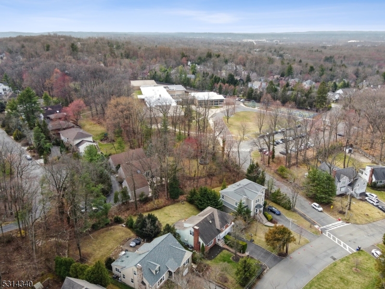18 Silver Spring Rd | Millburn Twp.
Pride of Ownership! Beautifully updated split-level home offers the perfect blend of modern style and timeless charm. Nestled in the sought-after Deerfield neighborhood, it features spacious rooms throughout. The first level boasts a newer kitchen, 3 season sun room, living room and wood burning fireplace with built-in's, large formal dining room. The generous living areas are filled with an abundance of natural light. The large primary bedroom en suite presents a walk in closet while the en suite bath enjoys a soaking tub and stall shower. Additionally there are four bedrooms and three full bathrooms. Enjoy the lower level recreation room that provides a laundry room plus powder room. The versatile design provides space for relaxation, work, and entertaining, while the landscaped yard is perfect for outdoor enjoyment. Highlights include: wood floor, new roof, new driveway, freshly painted interior and much more! Close-by to the Deerfield elementary school, Mid-Town Direct Train, a true gem in an unbeatable location! GSMLS 3954370
Directions to property: Old Short Hills Road to Silver Spring Road
