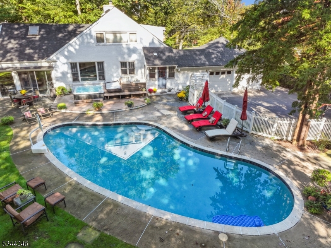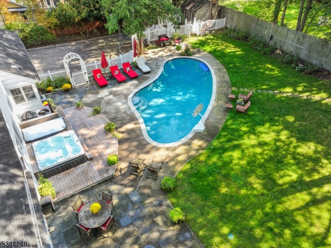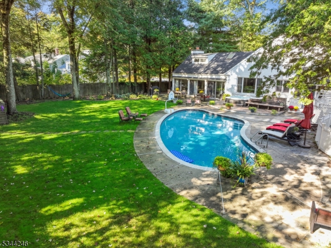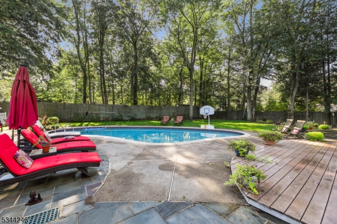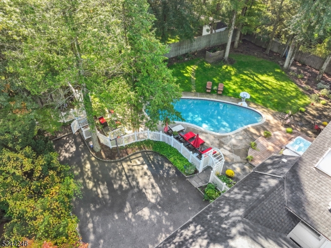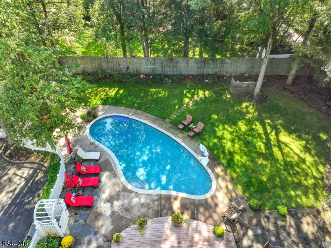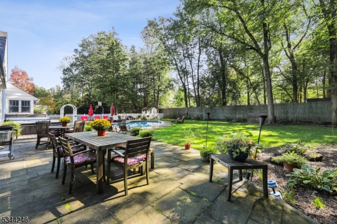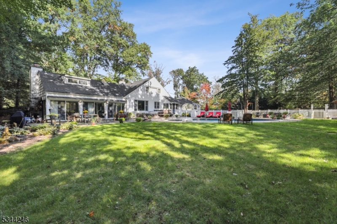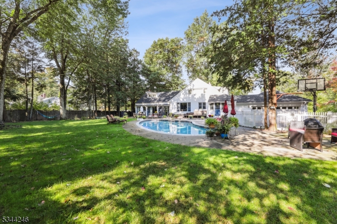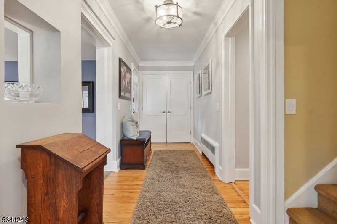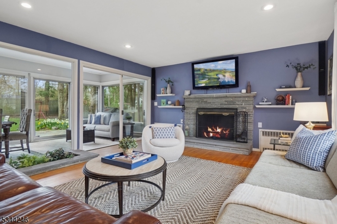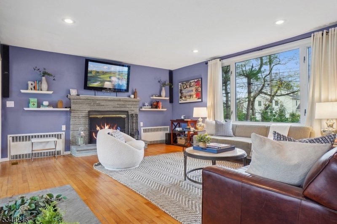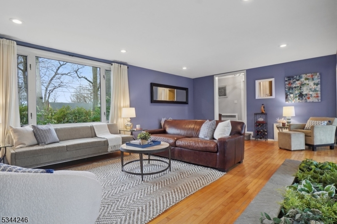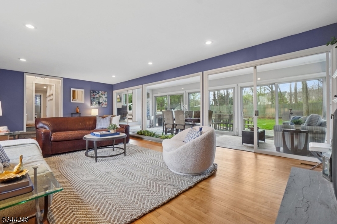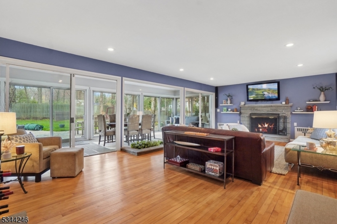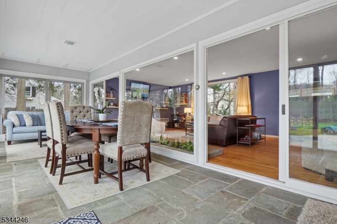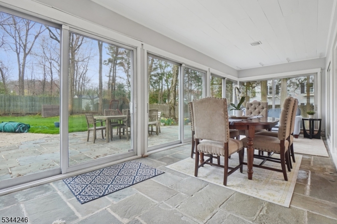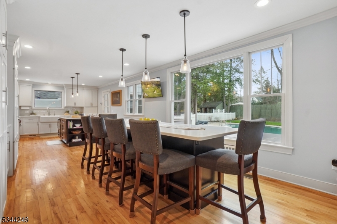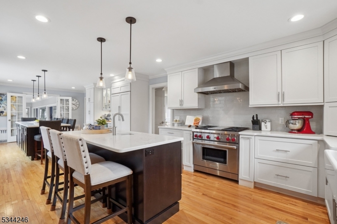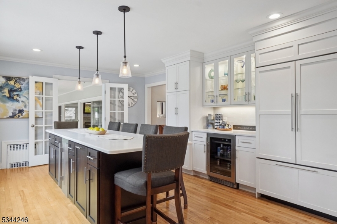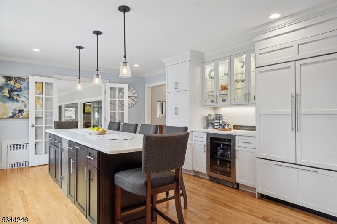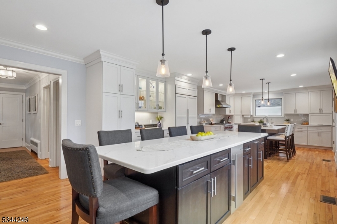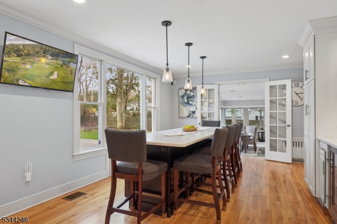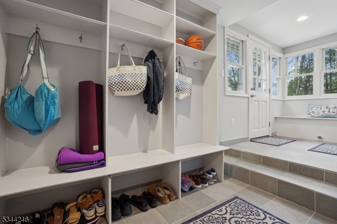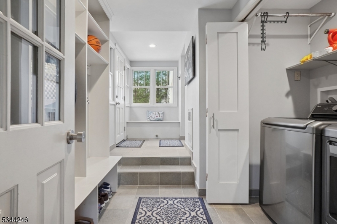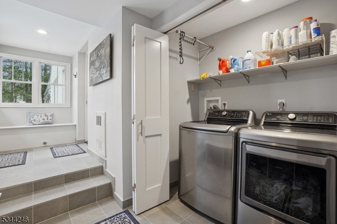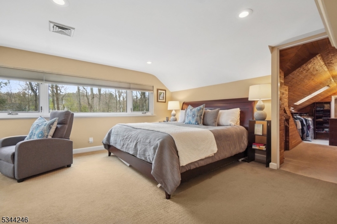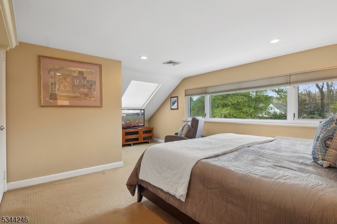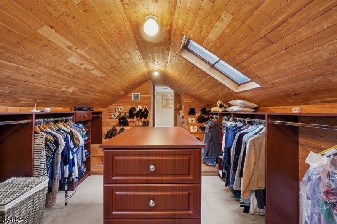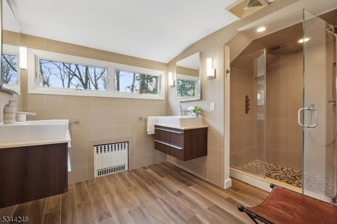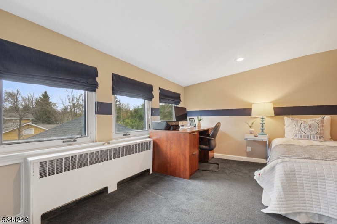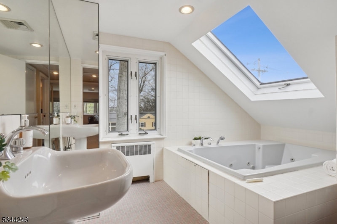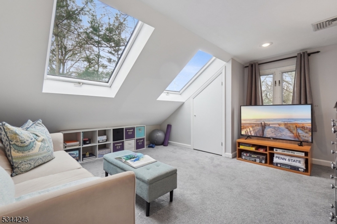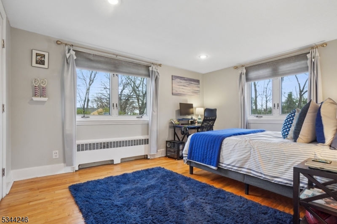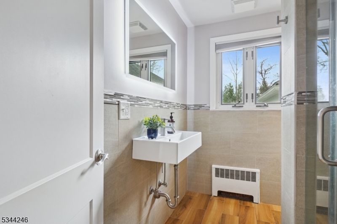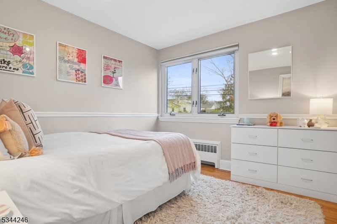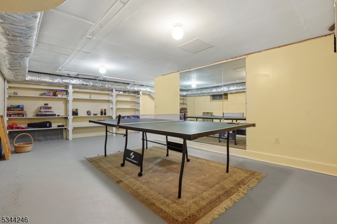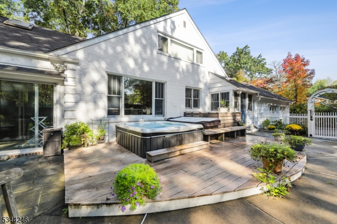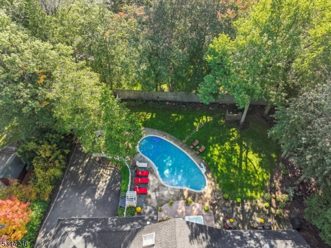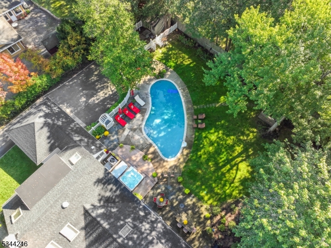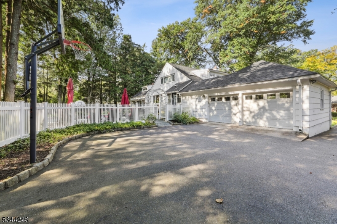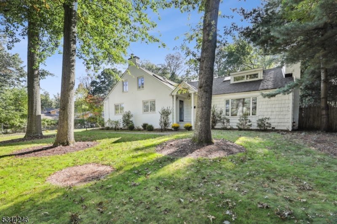246 White Oak Ridge Rd | Millburn Twp.
Be prepared to fall in love w/ this expanded ranch on .45 acres of spectacular, totally level property w/heated, saltwater gunite pool, hot tub, patio & plenty of play space, in a great location walking distance to highly rated Hartshorn Elementary School, Pingry & Gero Park, the town's recreation center w/baseball fields, basketball, tennis & pickle ball courts, & town pool. This stunning home features NEW eat-in gourmet kitchen w/ 2 center islands, designer cabinetry, top of the line appliances, Subzero Fridge / Freezer, Wolf 4 burner gas range, Bosch DW, Farmhouse sink, Subzero ice maker, Sharp microwave & wine fridge, totally open to family room w/ 2 walls of sliding glass doors to spectacular backyard w/ great privacy. Huge living room w/ FP. Beautiful family room w/ great natural light overlooking the backyard. 2 bedrooms share a NEW full bath on the 1st level.1st level laundry. Easy1st level access to attached 2-car garage w/ EV charger. 2nd level, luxurious primary bedroom suite w/ walk-in cedar closet, NEW spa-like bath & 2 more bedrooms (1 w/ skylight) share full bath w/ tub + shower. Lower level has great recreation room. Many improvements stunning new kitchen & 2 beautiful new baths, new roof (2024), new french drains, new irrigation system, new front walkway, extended Bluestone patio by 800 sq ft to wrap around pool, & more! Low Taxes! This Short Hills beauty, with an immaculate backyard in a great location, is the dream home you've been waiting for! GSMLS 3955054
Directions to property: White Oak Ridge Rd near Slayton
