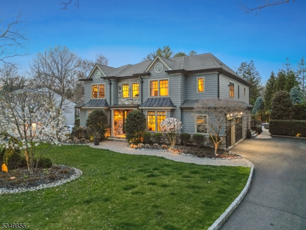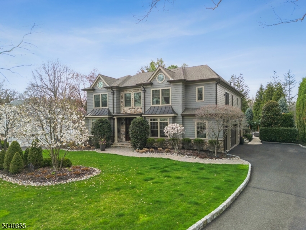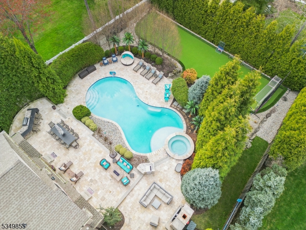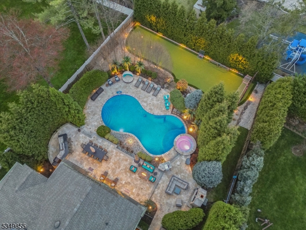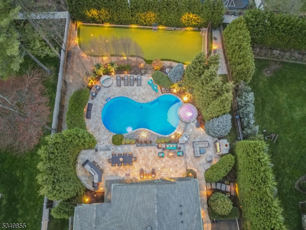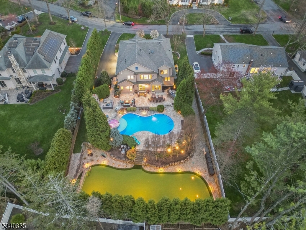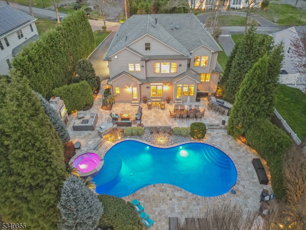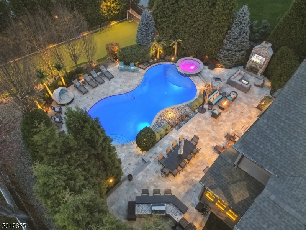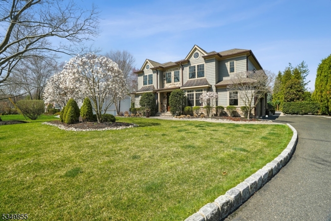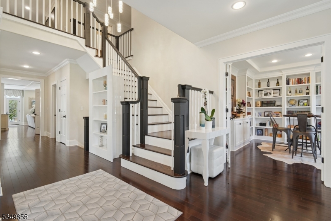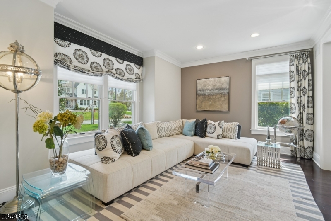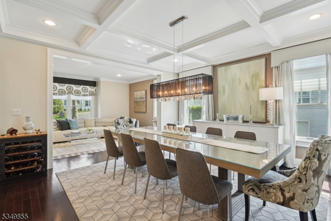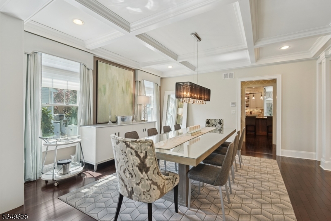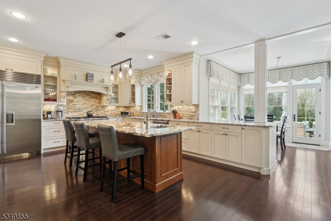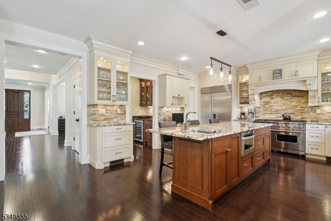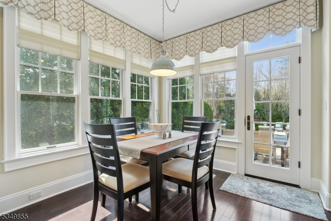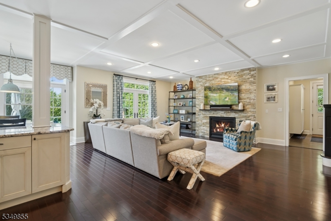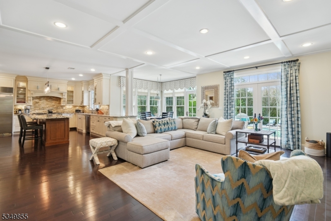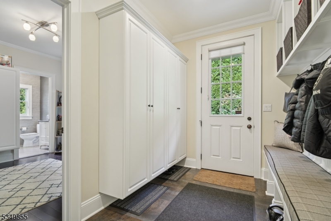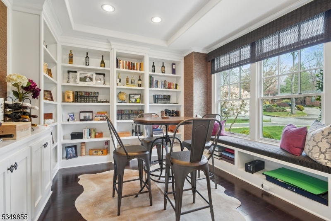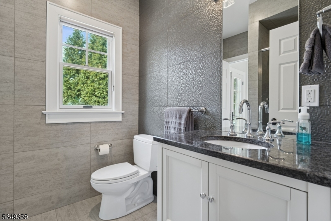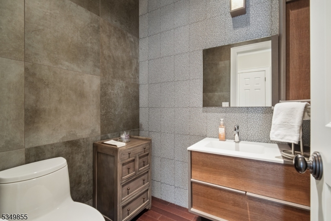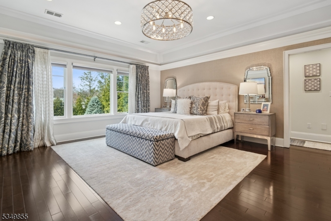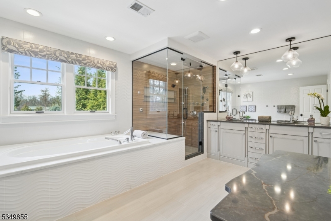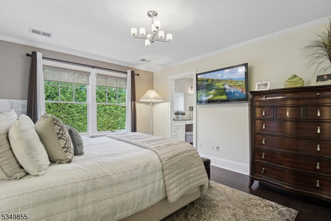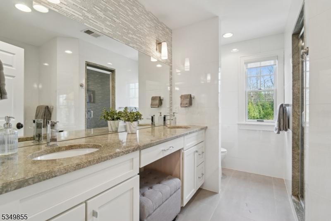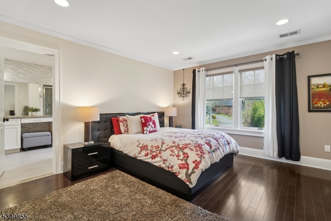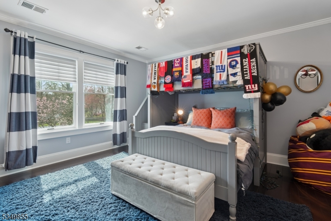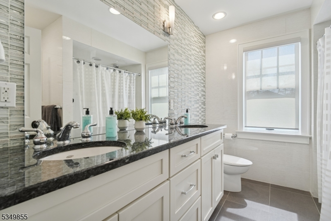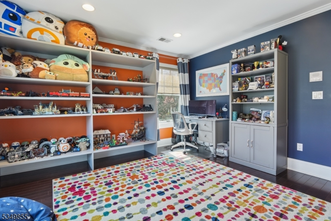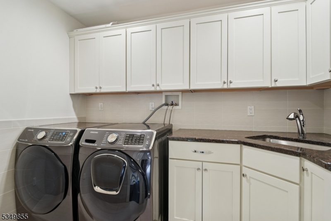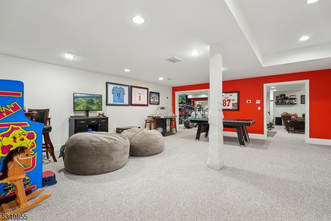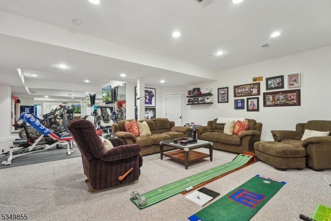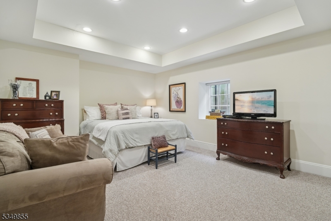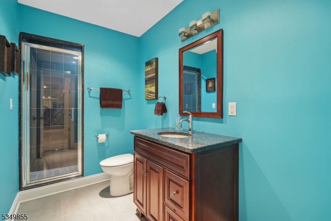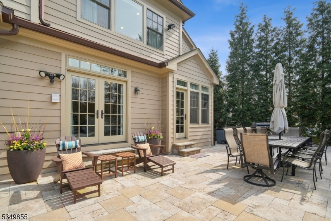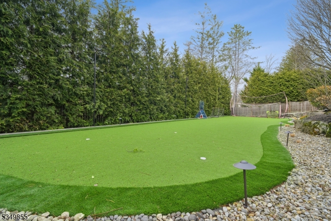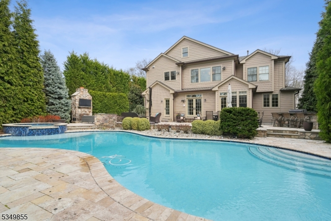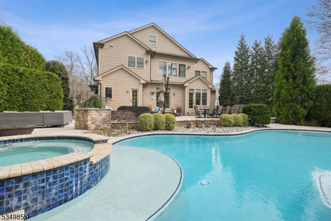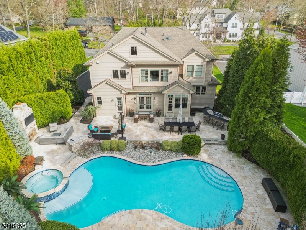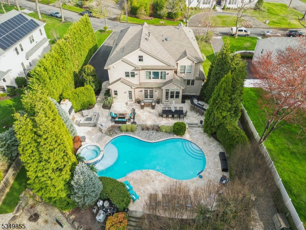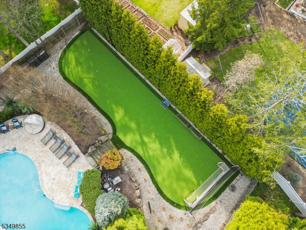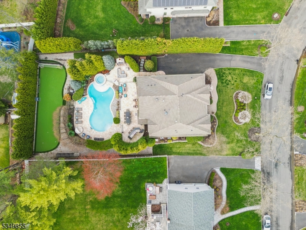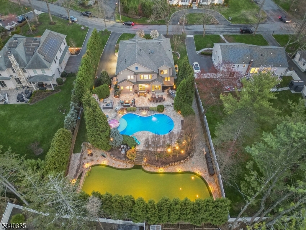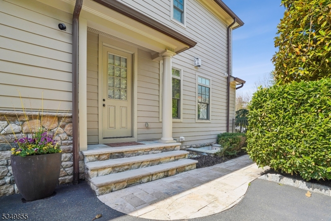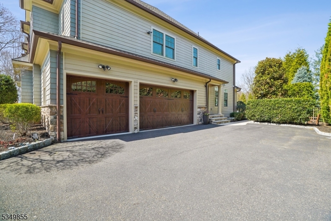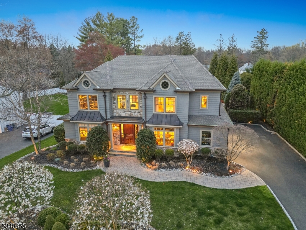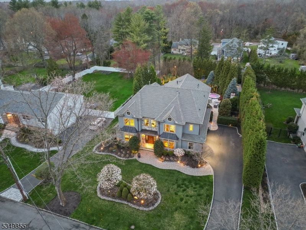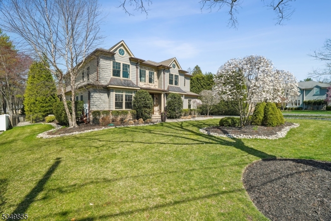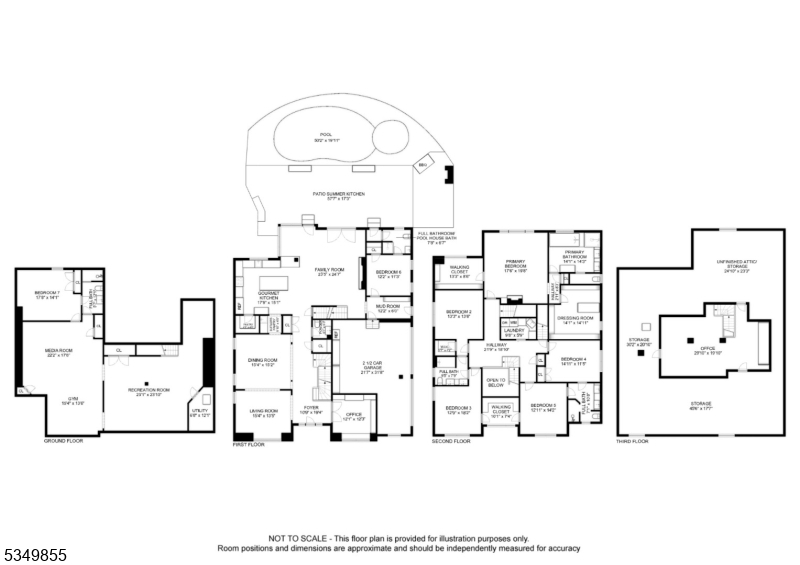25 Clive Hills Rd | Millburn Twp.
Be prepared to fall in love w/ this spectacular home! It has everything you ever wanted - Grand 2-story EH, high ceilings, totally open floor plan, gourmet eat-in kitchen w/ Subzero refrigerator/freezer, Miele dishwasher, Viking 8 burner range, custom cabinetry, walk-in pantry, open to family room w/ gas fireplace & coffered ceiling w/ French doors to your own private oasis. This spectacular property rivals the finest resorts w/ saltwater, heated, gunite pool, hot tub & waterfall, pool house full bath, travertine patios, outdoor fireplace w/ TV, summer kitchen w/ BBQ, & maintenance free turf playing field & putting green w/ Stadium lights. Luxurious Primary Suite w/ gas FP, tray ceiling & 2 huge custom fitted closets, new spa-like bath w/ jetted tub & steam shower. All bedrooms w/ en-suite baths, private or Jack & Jill, & most w/ walk-in, custom fitted closets, laundry room & back stairs. Beautifully finished 3rd level is perfect home office & full finished basement w/ home theater, exercise room, & nanny's suite. Has 1st floor guest suite, home office & easy access to attached 2.5 custom fitted garage. Has every amenity you ever wanted! Whole house generator, smart house features, central vacuum, security system, underground lawn sprinklers, landscape lighting, exterior repainted in 2024, & Air Group "Platinum Plan". Ideally located on a quiet street walking distance to highly rated Deerfield Elementary School, bus service provided to Washington, Middle and High Schools. GSMLS 3956788
Directions to property: White Oak Ridge Rd to 25 Clive Hils Rd
