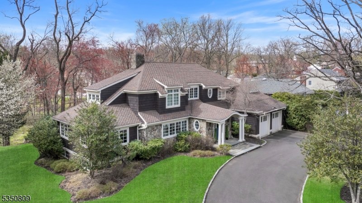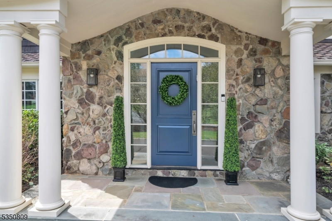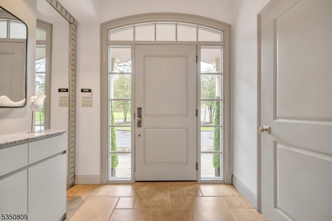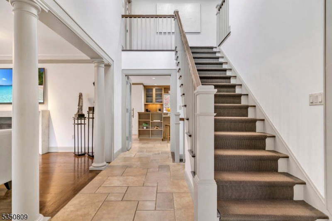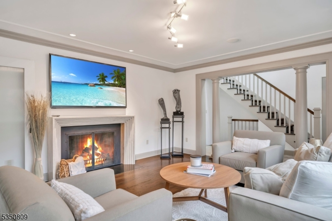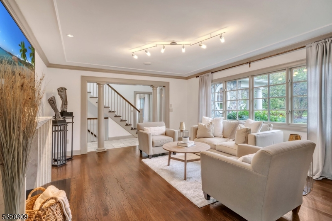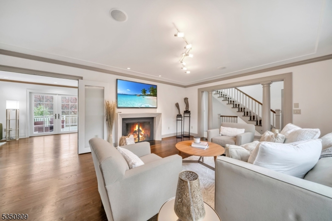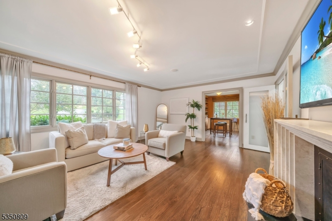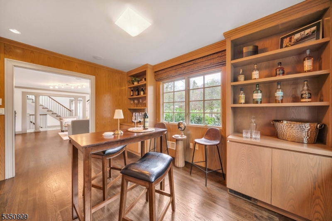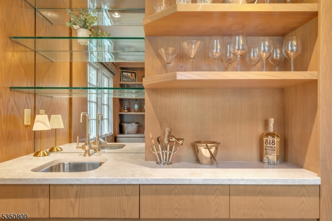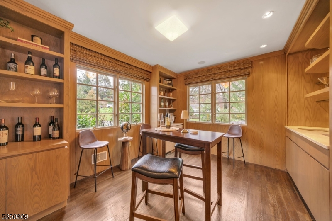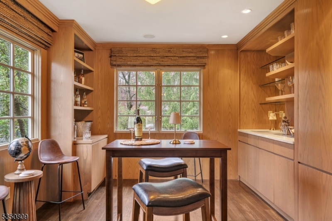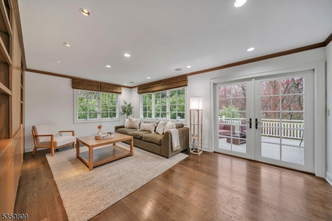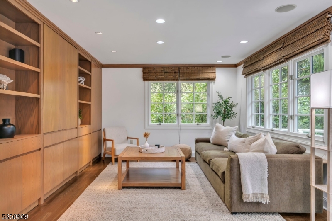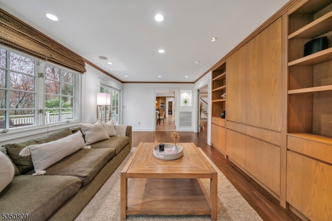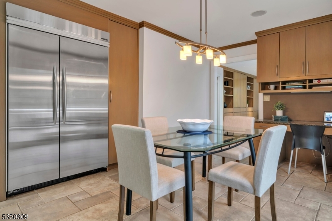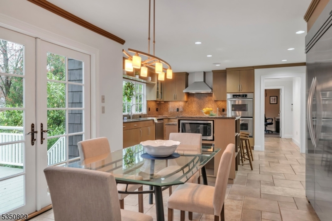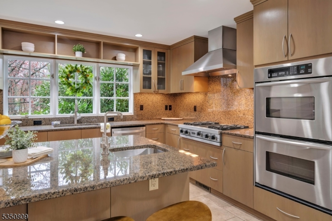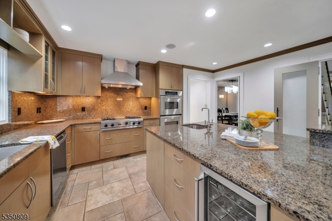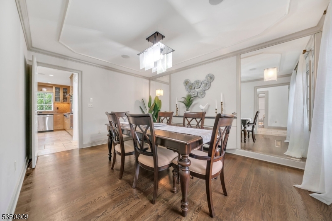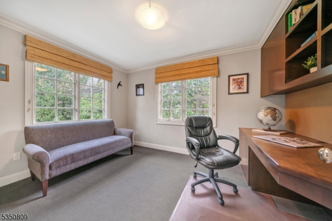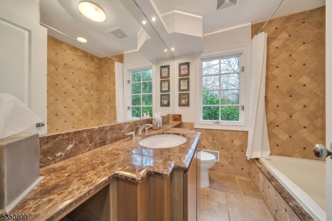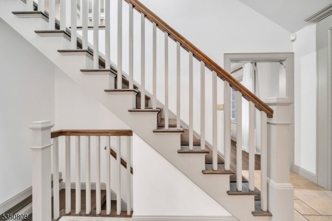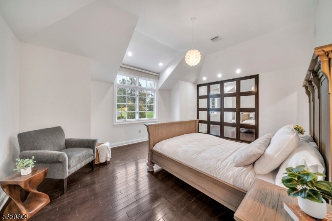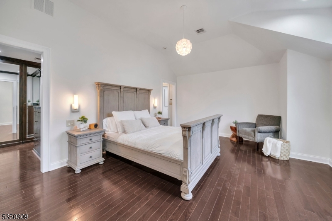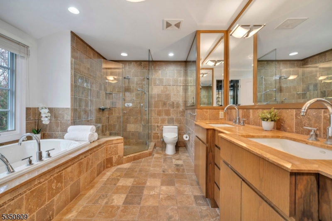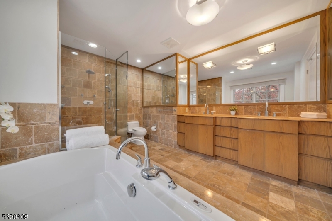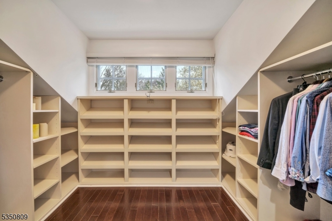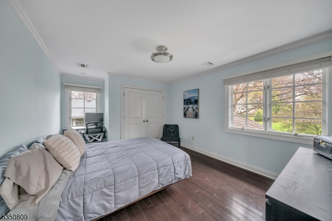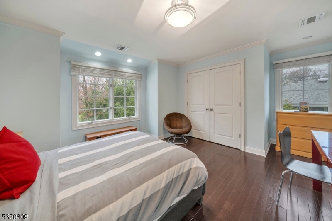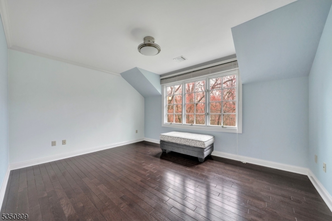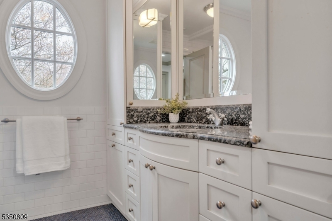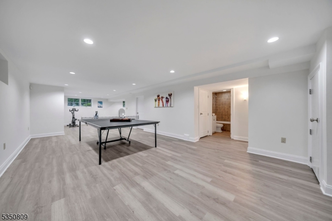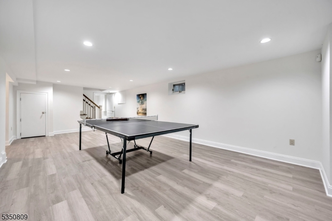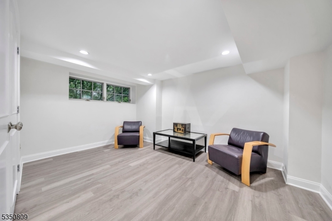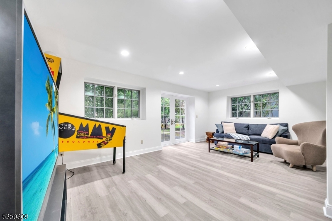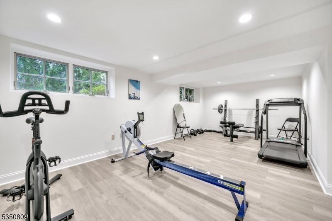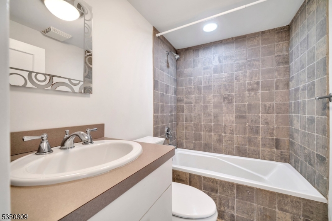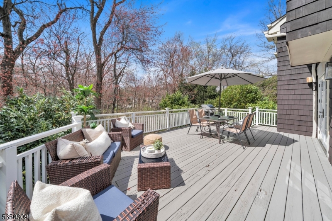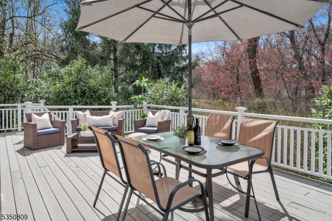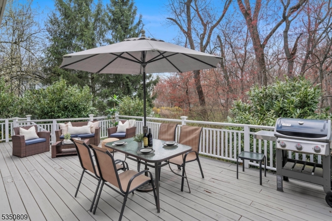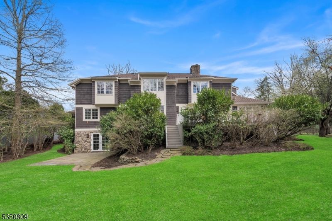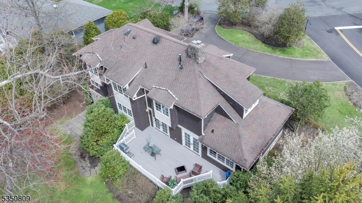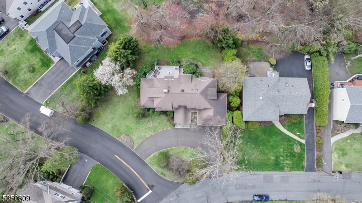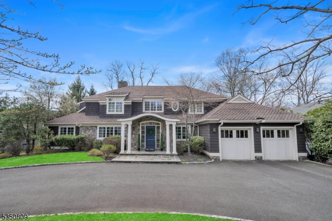293 Lupine Way | Millburn Twp.
Set on a quiet, tree-lined street in the highly sought-after Glenwood section of Short Hills & just a half mile from the Short Hills Train Station, Glenwood Elementary & the Cora Hartshorn Arboretum, this elegant home offers the ultimate blend of location, luxury & lifestyle. Custom built in 2002 by Simonian Rosenbaum Architects, this sun-filled 5,000+ sqft home delivers thoughtful design & timeless sophistication across three expansive levels. The gourmet kitchen is outfitted w/Viking, KitchenAid, & GE appliances, an oversized island, & a sunny breakfast area that opens directly to a spacious deck overlooking the lush backyard. Enjoy cozy evenings in the inviting den or host effortlessly in the formal dining and lounge areas. The family room, drenched in natural light & showcases a custom wood-burning fireplace. A versatile first-floor bedroom or private office, complete with full bath access and direct entry from the attached two-car garage, adds flexibility for guests or remote work. Upstairs, retreat to the luxurious primary suite featuring soaring cathedral ceilings, dual walk-in closets, a dressing area, and a spa-like bath with soaking tub, oversized shower, and dual vanities. Three additional spacious bedrooms and a full hall bath complete the second floor. The walk-out lower level is designed for fun and function with 2 lg rec rooms, a gym, a 6th bedroom, full bath, & laundry room, ideal for guests! GSMLS 3957711
Directions to property: Chatham Rd. To Forest to Lupine Way
