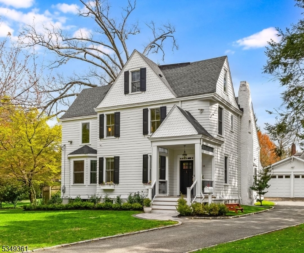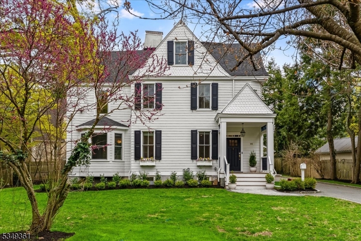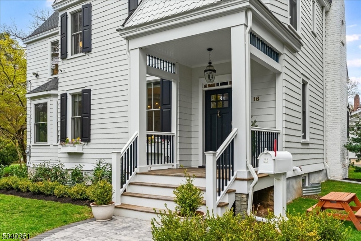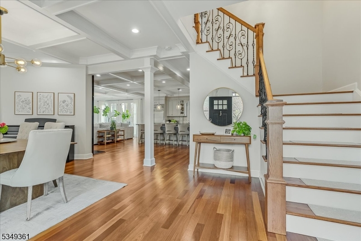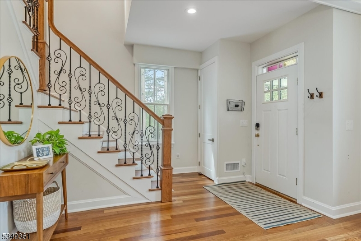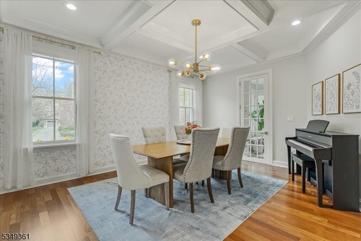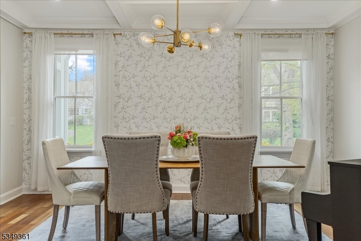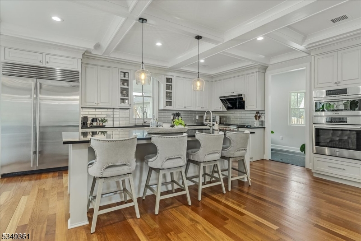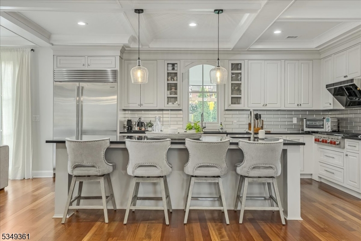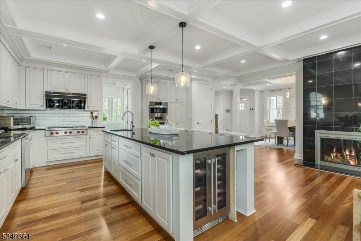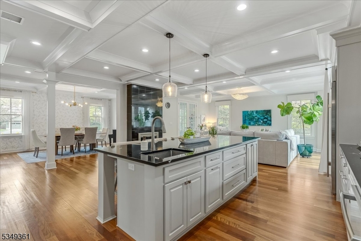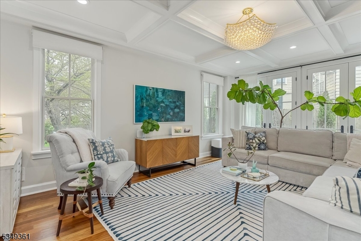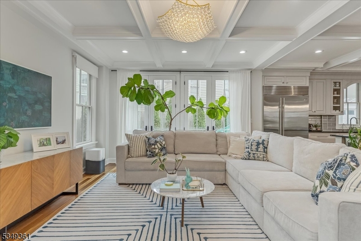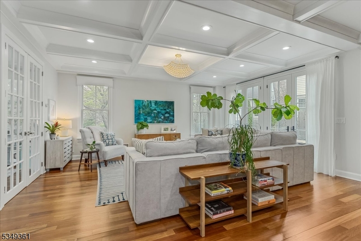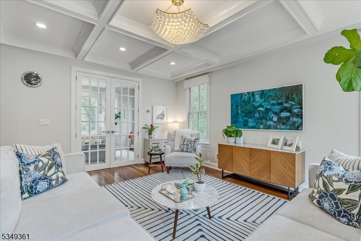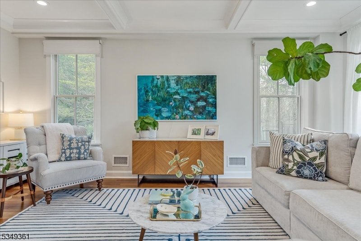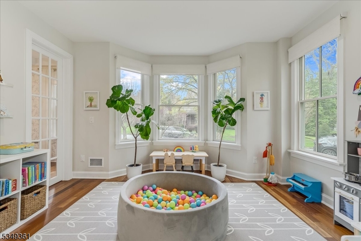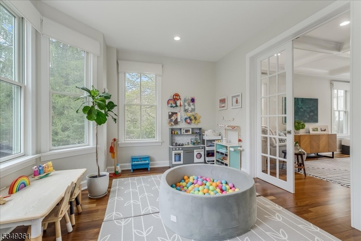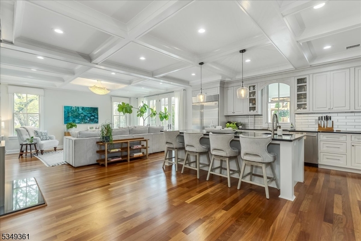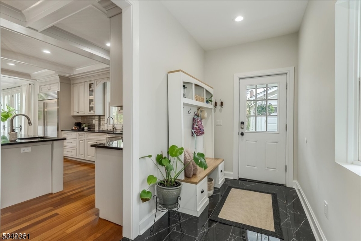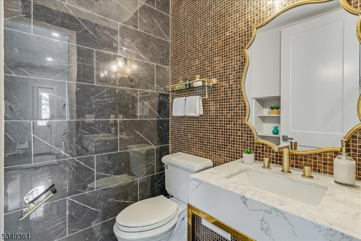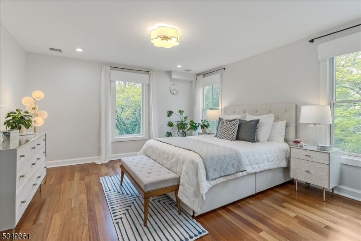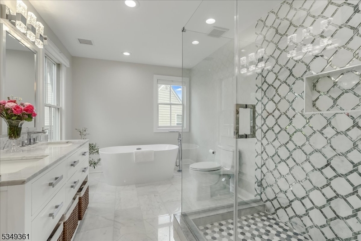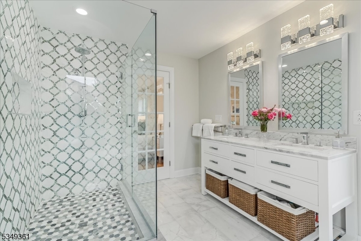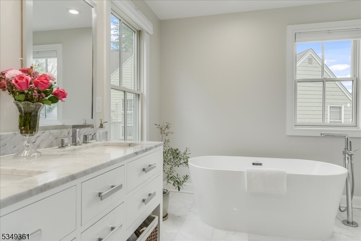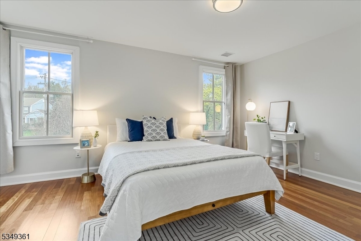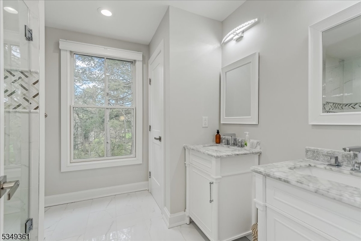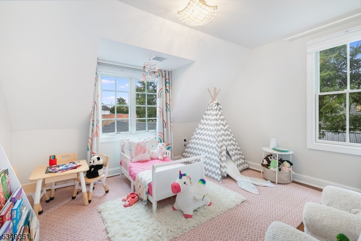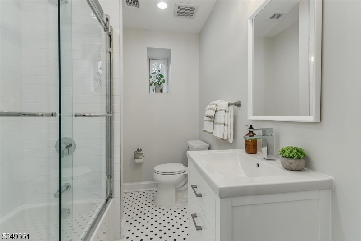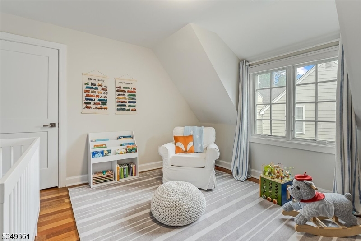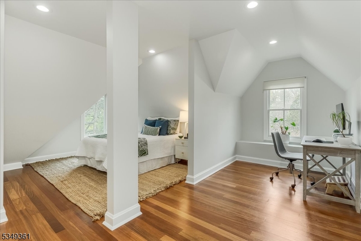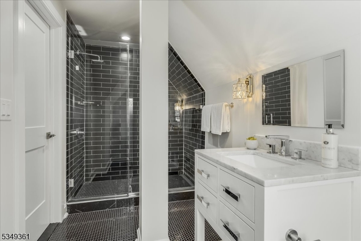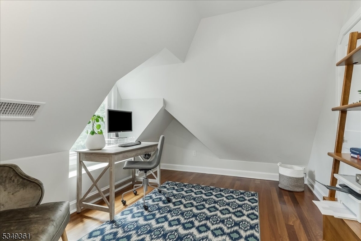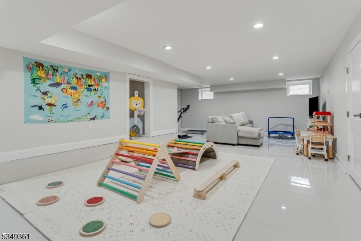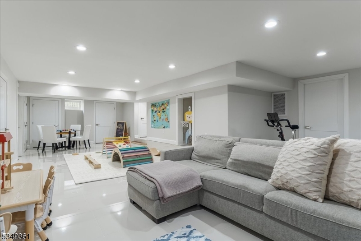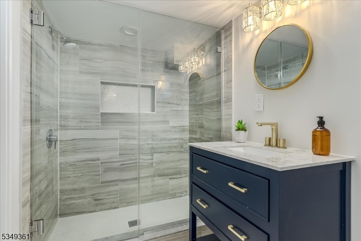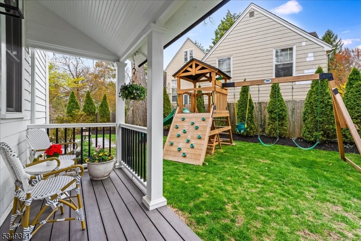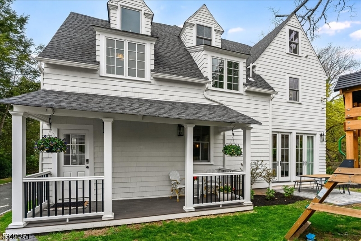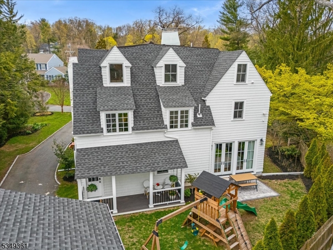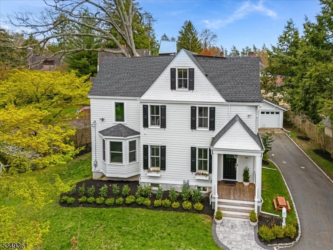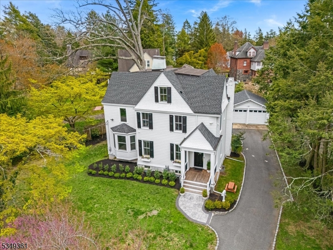16 The Crescent | Millburn Twp.
Nestled in one of Short Hills' most sought-after neighborhoods, this 2021 meticulously renovated residence epitomizes modern luxury living. Crafted by Tim Klesse, a celebrated design visionary, the home exudes sophistication and timeless elegance. Mere steps to the Short Hills Train Station, and close proximity to Millburn schools and downtown amenities, this home provides luxurious and suburban living at its finest. Soaring 9-foot ceilings and expansive Pella windows flood the interiors with natural light, accentuating rich Brazilian and white oak hardwood floors throughout. The modern open floor plan enhances spaciousness, for seamless daily living and ease in entertaining. A chef's dream, the gourmet kitchen boasts sleek Omega in-set cabinets, a spacious center island, and top-of-the-line Wolf and Subzero appliances, including a 6-burner stove and double wall oven/microwave. The kitchen opens to a gracious bright dining room and a generous living room featuring French doors to the yard and patio. A first floor sunroom/office, offers versatility and comfort. Upstairs, the primary suite features a walk-in closet and a spa-like en-suite bath, while five additional bedrooms and three full baths (including one ensuite) on the upper floors ensure ample space and privacy. The finished lower level hosts a versatile recreation area, laundry room, and full bath. Experience the epitome of comfort and style, where every detail is meticulously curated for discerning homeowners. GSMLS 3958071
Directions to property: Short Hills Avenue to Right on The Crescent
