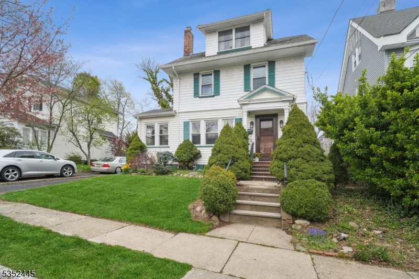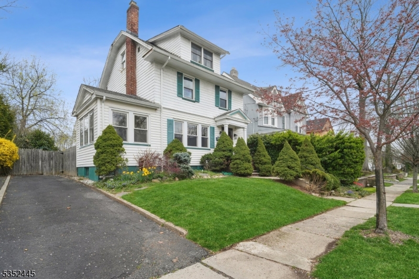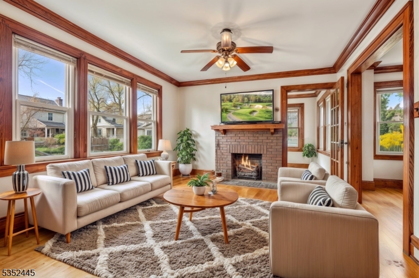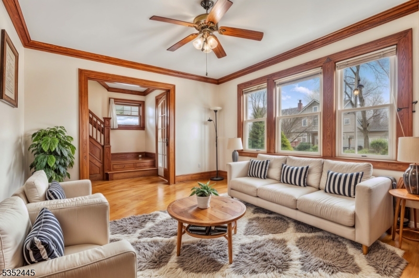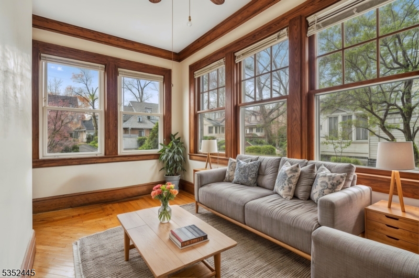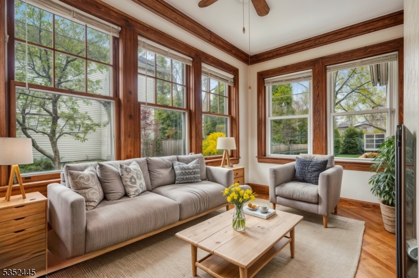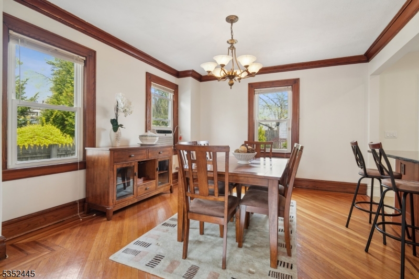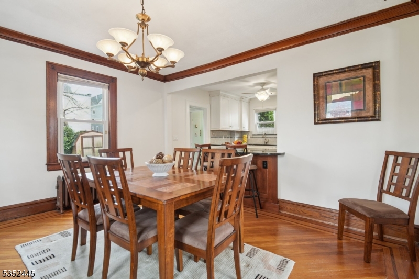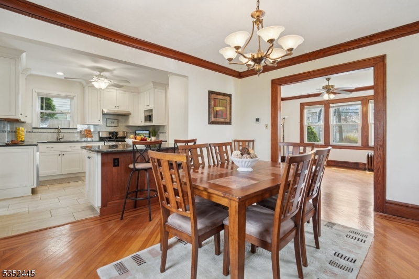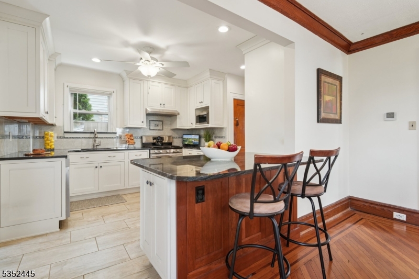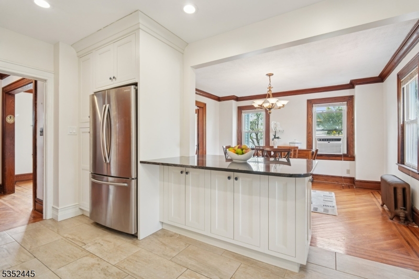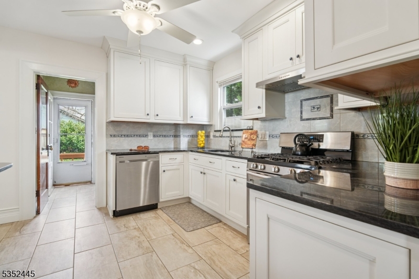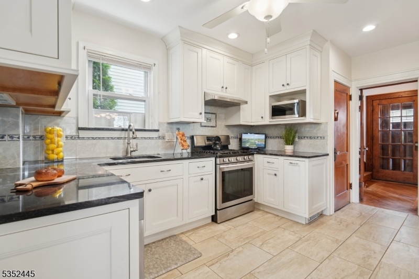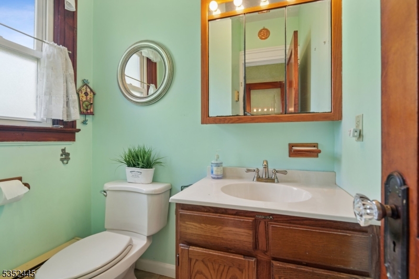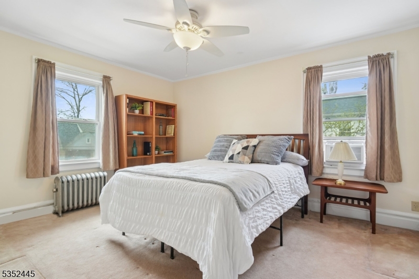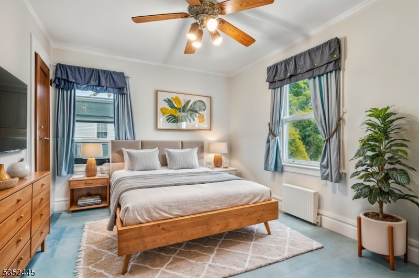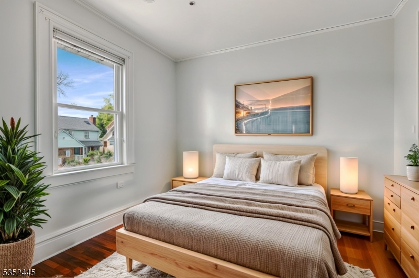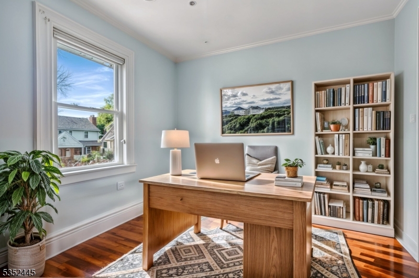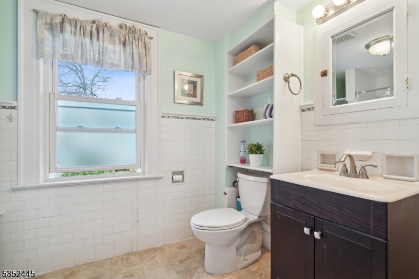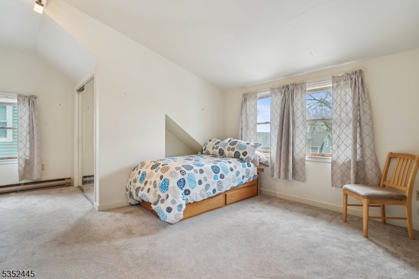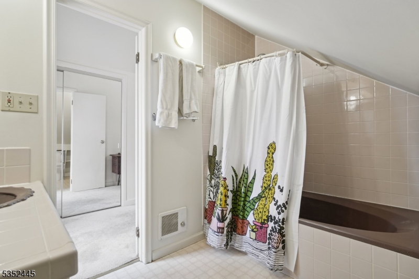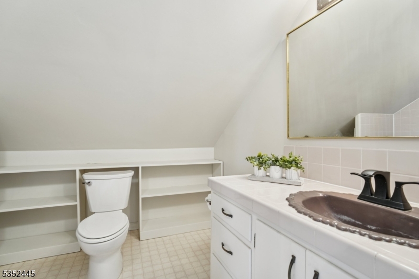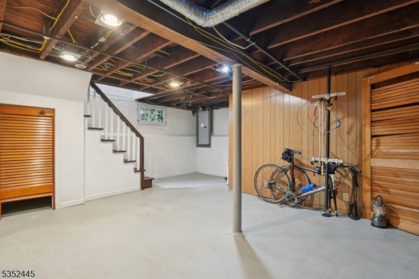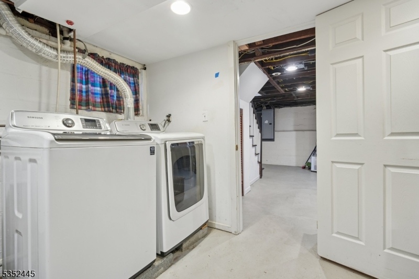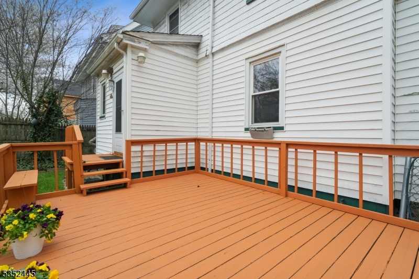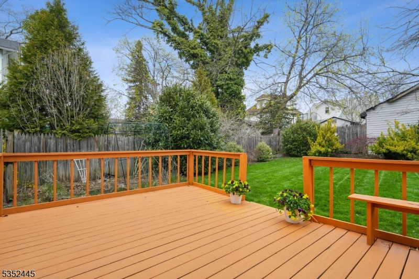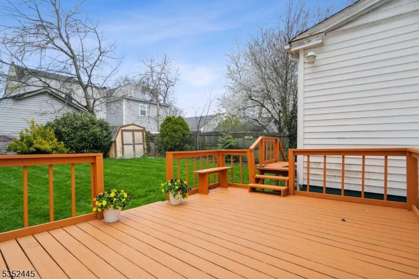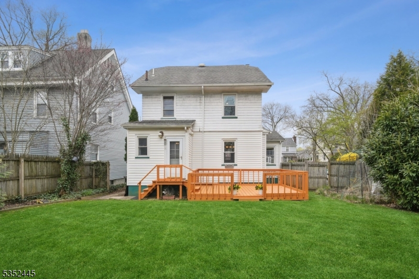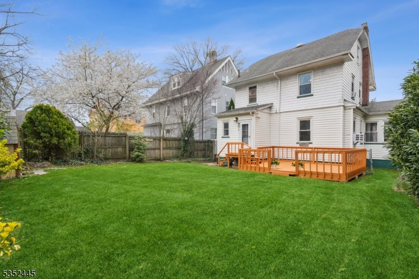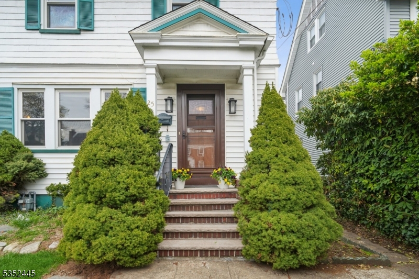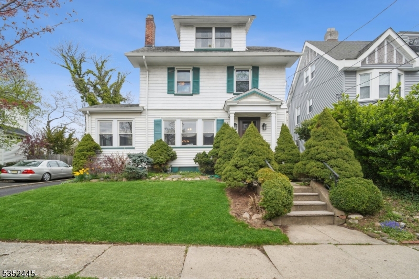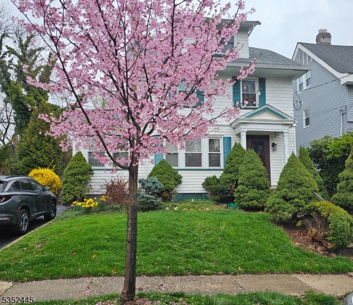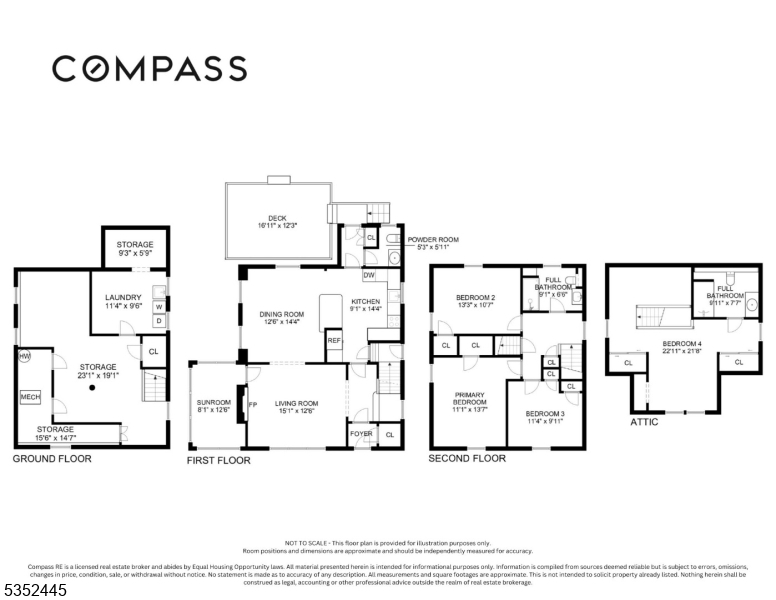25 Cypress St | Millburn Twp.
A fantastic opportunity to live in Millburn, with top-rated schools, at an entry price for a 2,100 s.f., 4br/2.1 bath home. This lovingly cared-for home is a solidly-built colonial on a tree-lined street close to vibrant downtown Millburn offering great restaurants, Millburn train station big box stores within a mile, and Maplewood Country Club a few blocks away. Admire the naturally beautiful oak trim throughout, ribboned hardwood floors & high ceilings on the first level. Updated kitchen (2016) with granite-counter peninsula breakfast bar open to the ample-sized dining room. A powder room, convenient for guests, an extra pantry, living room with decorative fireplace, and adjoining sunroom complete the first level. Three bedrooms, main bath on level 2 (carpeting over hardwood) and open third floor (carpeted over plywood) accommodating another bedroom and full bathroom with soaking tub/shower. An unfinished basement good for storage with 2 extra utility rooms and separate laundry room with tool bench. 200 Amp Electrical Box. French drain and sump pump added in 1990's. Step outside to enjoy the serene back yard and deck, perfect for outdoor gatherings or simply unwinding. A garden shed included for storage. Wyoming Elementary School district. Don't miss this unique opportunity to make it yours! GSMLS 3958120
Directions to property: Glen Ave or Ridgewood Ave to Cypress OR Millburn Ave to Cypress
