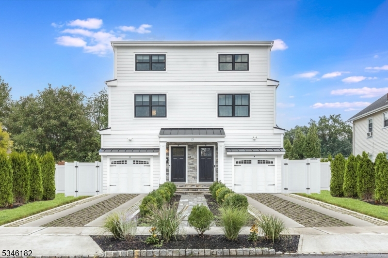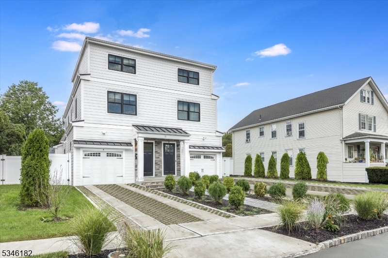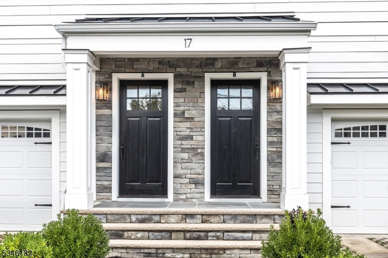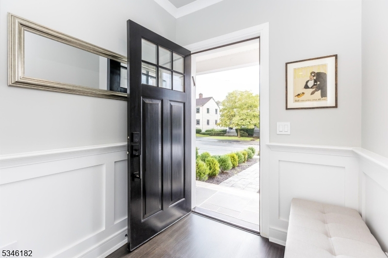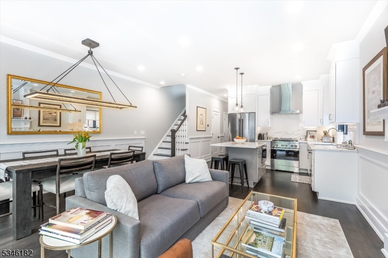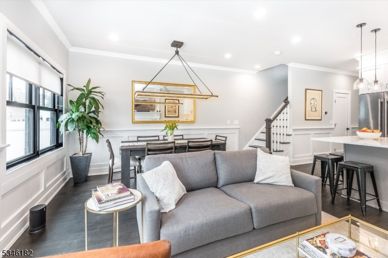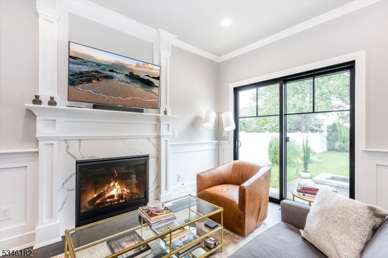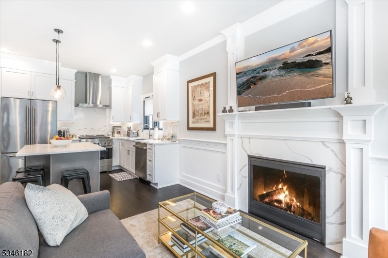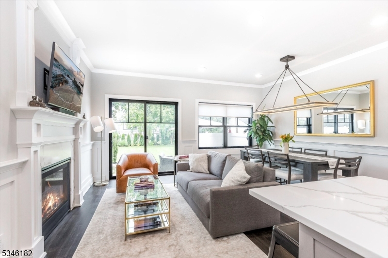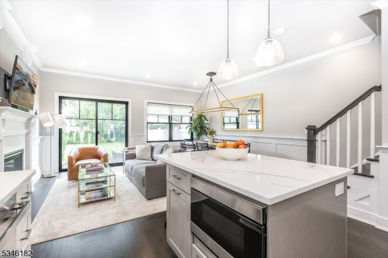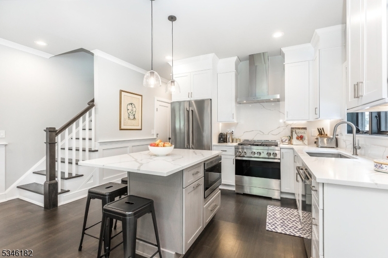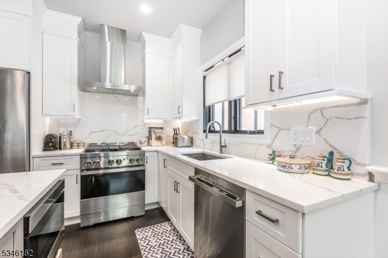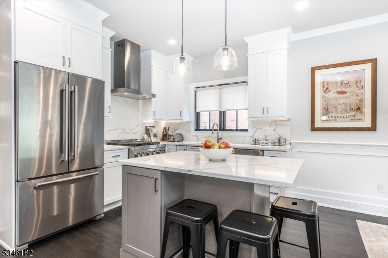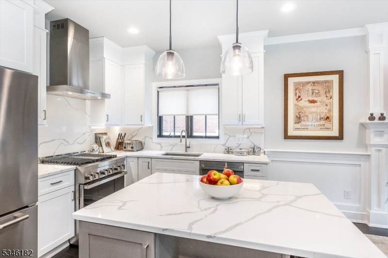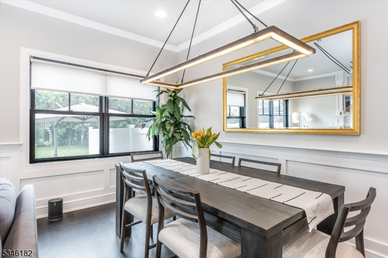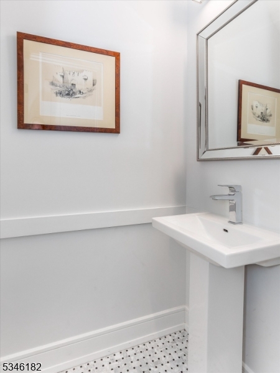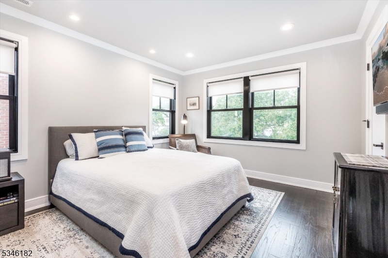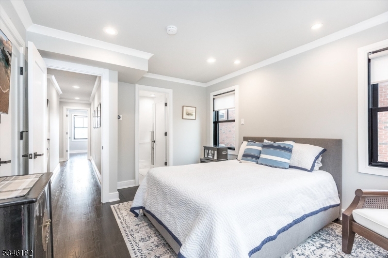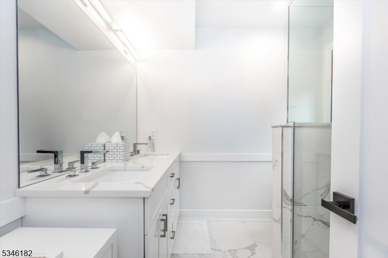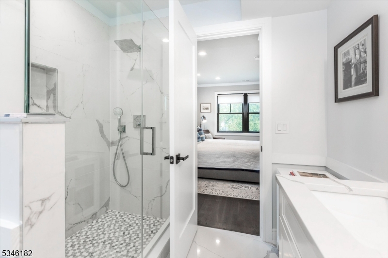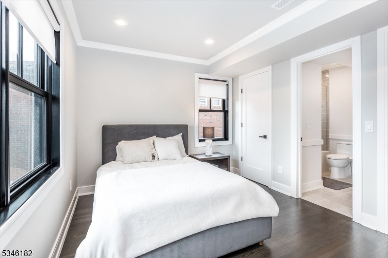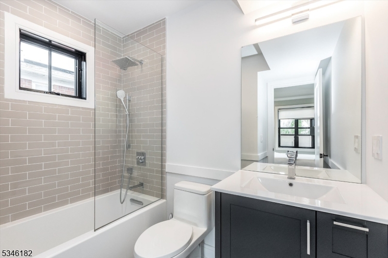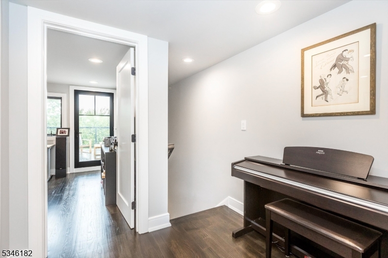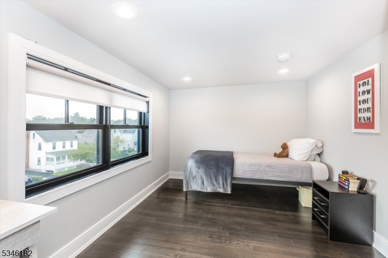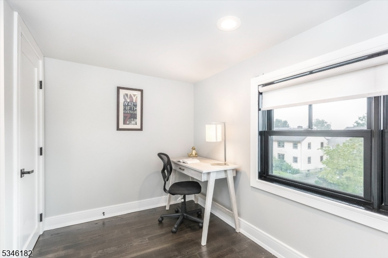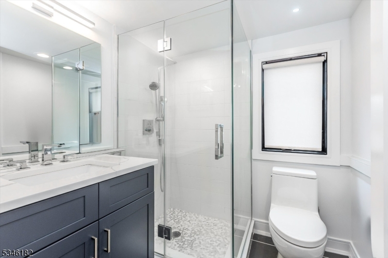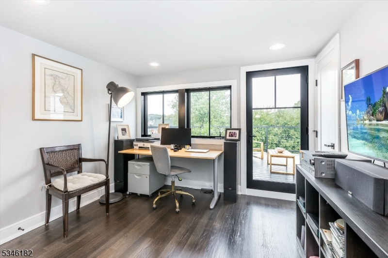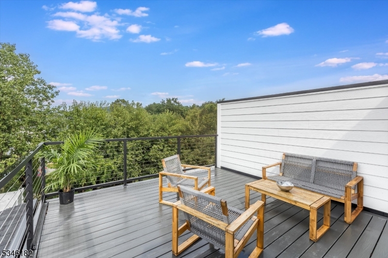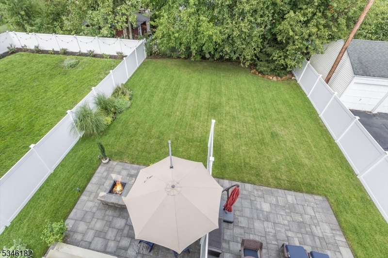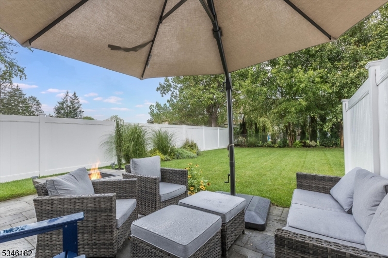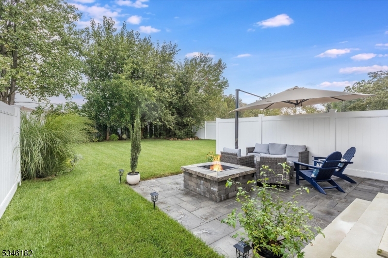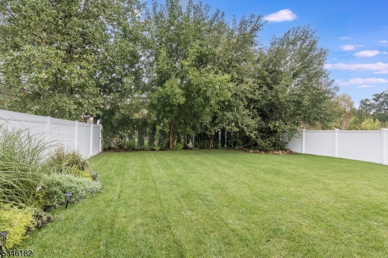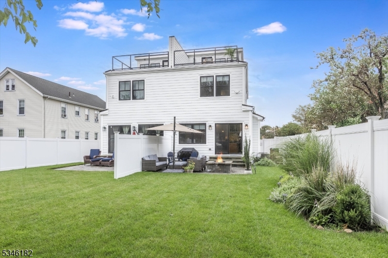17A SPRING STREET | Millburn Twp.
Tucked in the heart of downtown Millburn this 2022 townhome, crafted as the builder's personal unit, tells a story of style and sophistication. Just moments from parks, boutiques, dining, major roadways, and the Midtown Direct train to NYC, convenience meets luxury at every turn. Inside, an open-concept design flows across three thoughtfully finished levels, offering four bedrooms and three-and-a-half elegant baths. Every detail has been elevated from a rooftop balcony with sweeping views and sleek cable railings to a gas fireplace, Marvin windows, and custom closets. The chef's kitchen stuns with ceiling-height cabinetry, quartz counters, and JennAir Noir appliances. Nine-foot ceilings, Bosch laundry, Lutron wall plates, custom doors and hardware, and Restoration Hardware lighting reflect the home's curated upgrades. Spa-like baths feature milled vanities and Hansgrohe fixtures. Out back, a lush, level yard embraces an oversized patio and natural wood firepit. Furnishings may be purchased separately. GSMLS 3958216
Directions to property: Millburn Avenue or Main Street to Spring Street.
